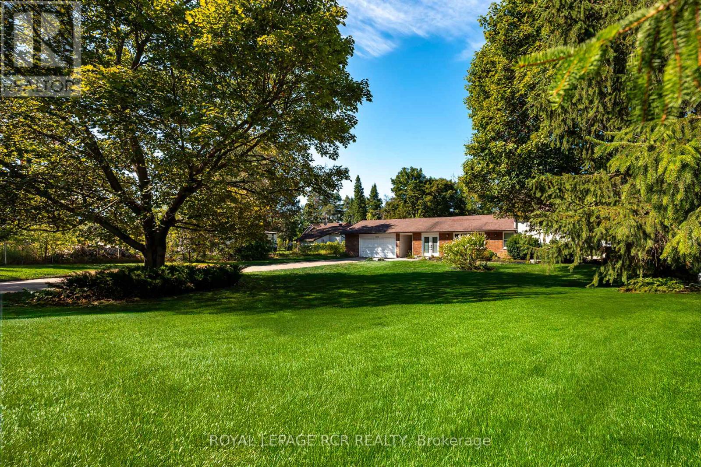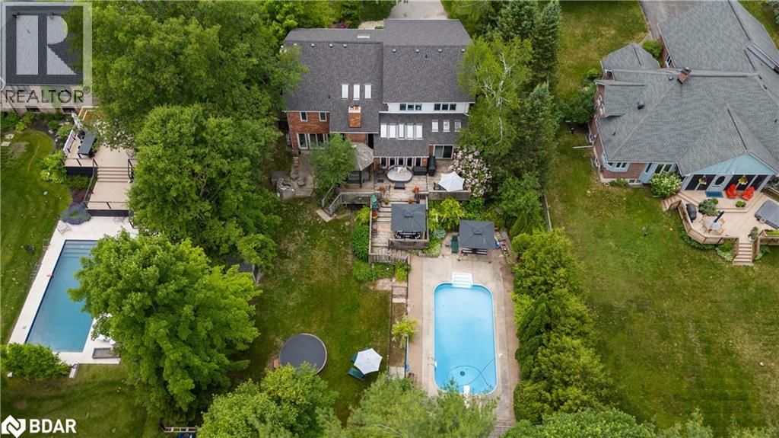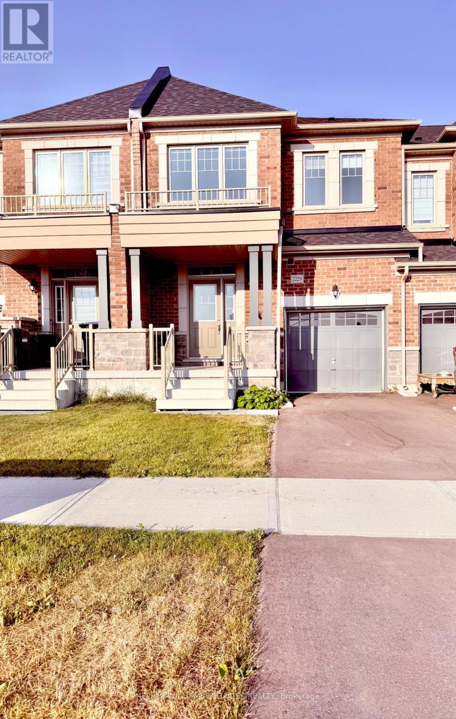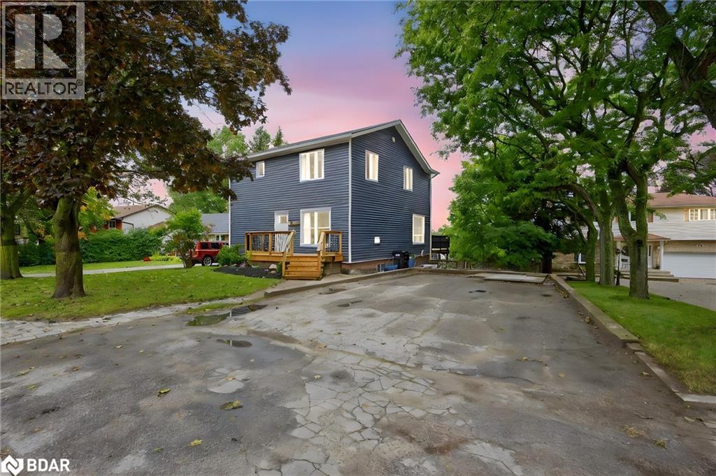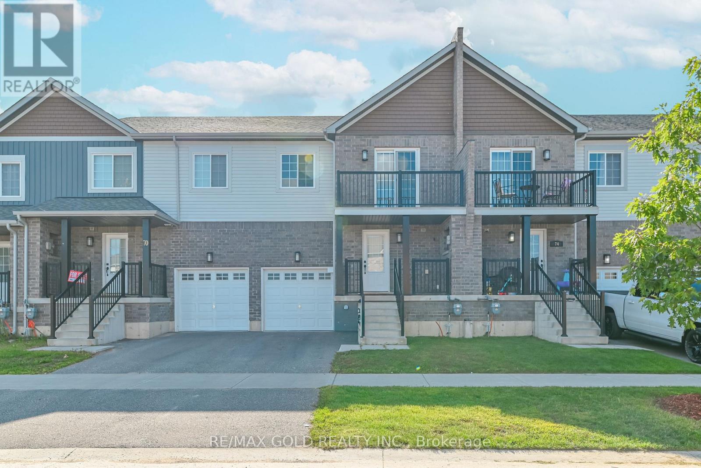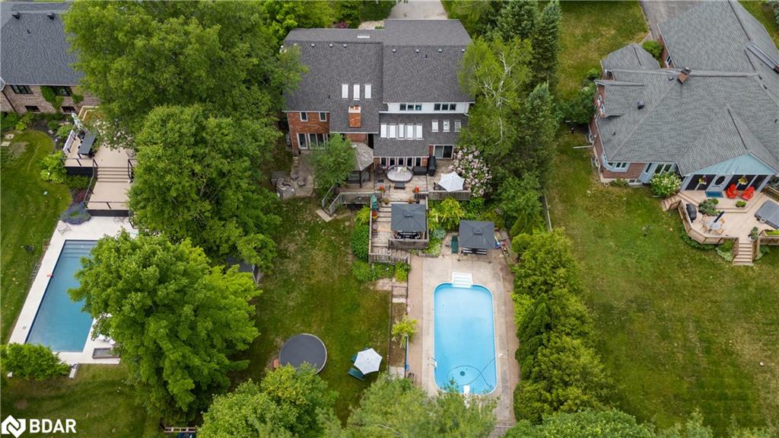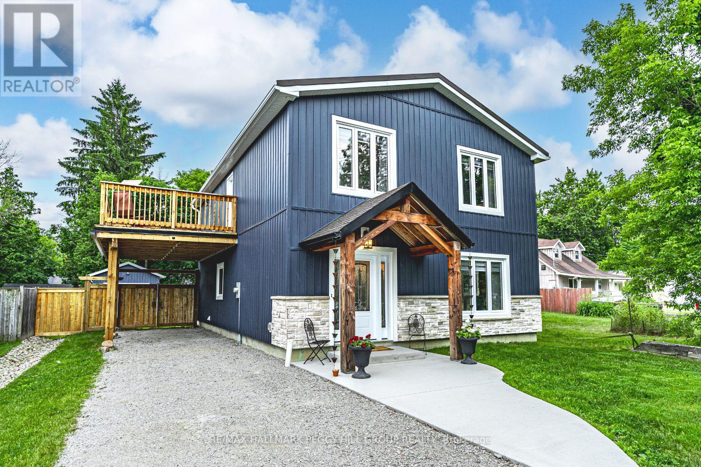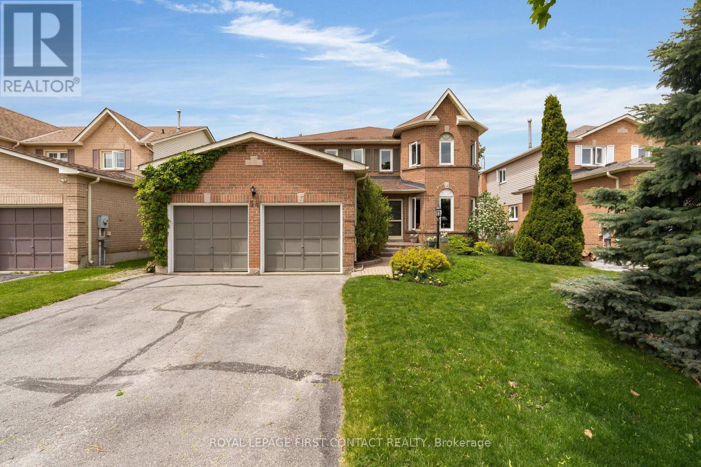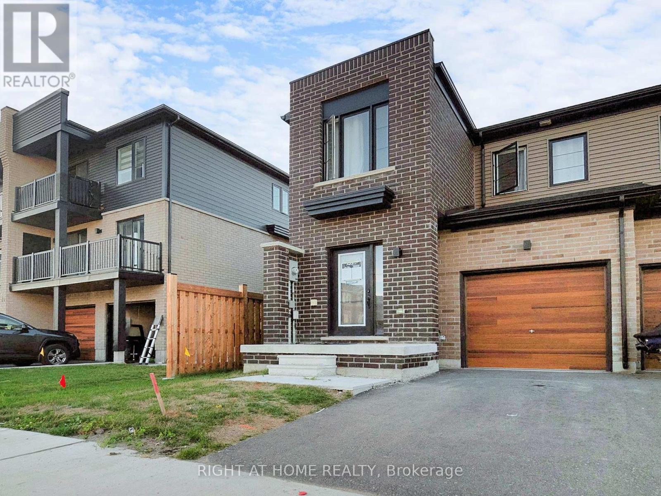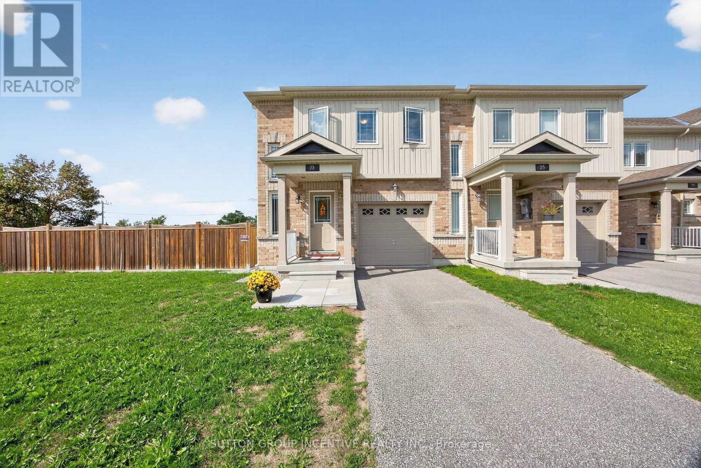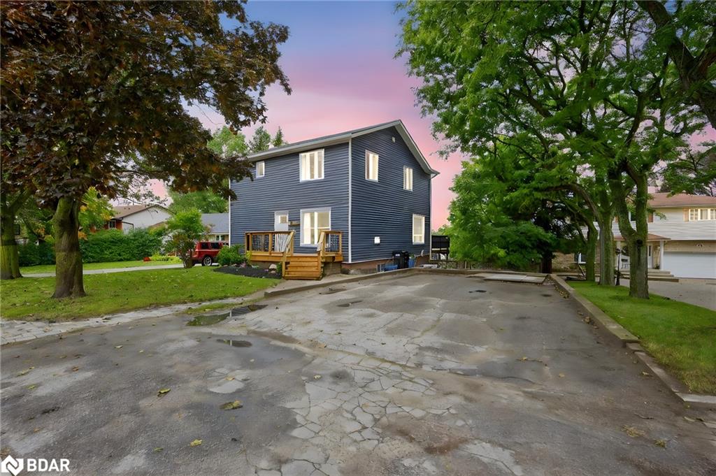- Houseful
- ON
- Barrie
- Wellington
- 4 Oak St #b
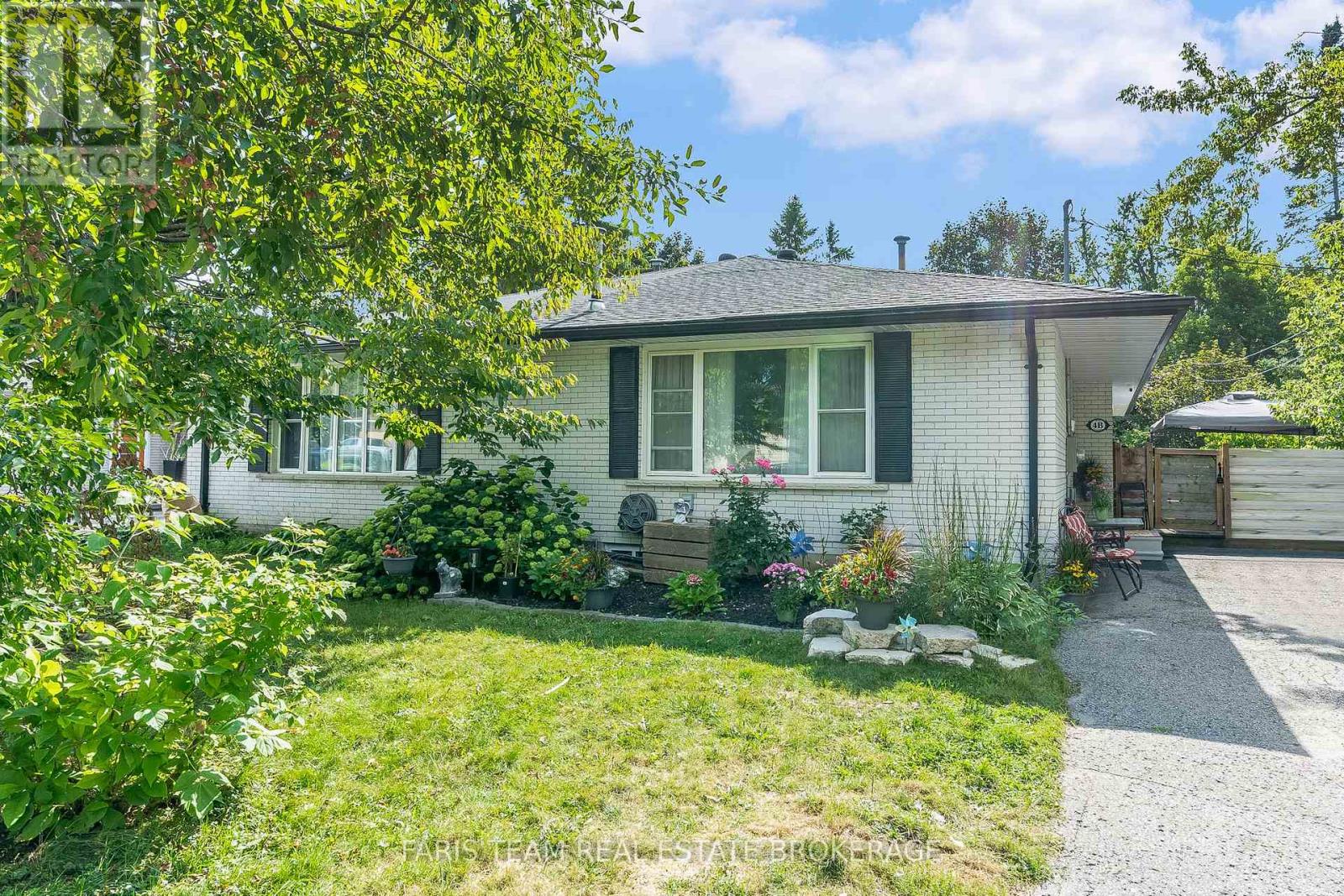
Highlights
Description
- Time on Houseful14 days
- Property typeSingle family
- StyleBungalow
- Neighbourhood
- Median school Score
- Mortgage payment
Top 5 Reasons You Will Love This Home: 1) Situated on a quiet street in the heart of the city close to shopping centres, schools, highways, and essential amenities, providing easy access to everything you need while maintaining a peaceful and serene setting 2) Recently renovated from top-to-bottom, this home features luxurious laminate flooring throughout the main level, a fully updated eat-in kitchen, and a contemporary central bathroom complete with a dual vanities 3) Offering six spacious bedrooms in total, including three beautifully refinished in the basement, this home provides ample space for a large family or excellent potential for rental income 4) The basement includes a kitchenette with the potential to be easily upgraded into a full kitchen, making it an ideal in-law suite or secondary living space 5) Enjoy a spacious 110' deep backyard ideal for outdoor gatherings, complemented by a large driveway that provides ample parking for family and guests. 1,132 above grade sq.ft. plus a finished basement. (id:63267)
Home overview
- Cooling Central air conditioning
- Heat source Natural gas
- Heat type Forced air
- Sewer/ septic Sanitary sewer
- # total stories 1
- Fencing Fully fenced
- # parking spaces 4
- # full baths 2
- # total bathrooms 2.0
- # of above grade bedrooms 6
- Flooring Laminate
- Has fireplace (y/n) Yes
- Subdivision Wellington
- Directions 2225809
- Lot size (acres) 0.0
- Listing # S12358955
- Property sub type Single family residence
- Status Active
- Bedroom 3.91m X 3.12m
Level: Basement - Family room 5.56m X 3.5m
Level: Basement - Bedroom 3.89m X 3.42m
Level: Basement - Other 4.46m X 2.99m
Level: Basement - Bedroom 3.94m X 2.97m
Level: Basement - Living room 6.2m X 3.8m
Level: Main - Kitchen 4.32m X 3.18m
Level: Main - Bedroom 2.49m X 2.39m
Level: Main - Bedroom 3.98m X 3.19m
Level: Main - Dining room 2.5m X 2.39m
Level: Main - Bedroom 3.52m X 2.92m
Level: Main
- Listing source url Https://www.realtor.ca/real-estate/28765502/4b-oak-street-barrie-wellington-wellington
- Listing type identifier Idx

$-1,813
/ Month

