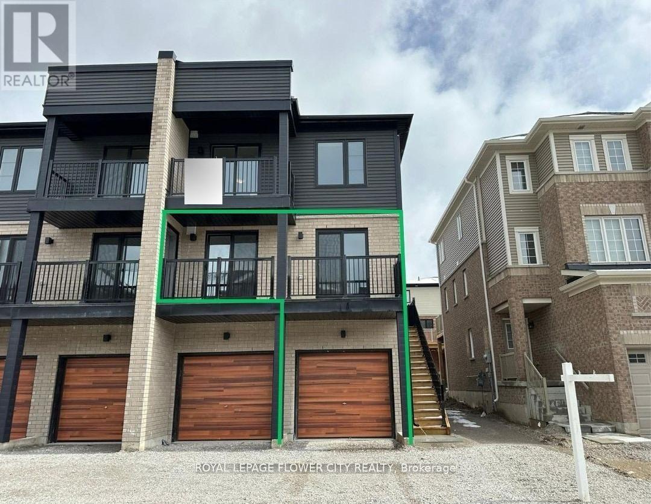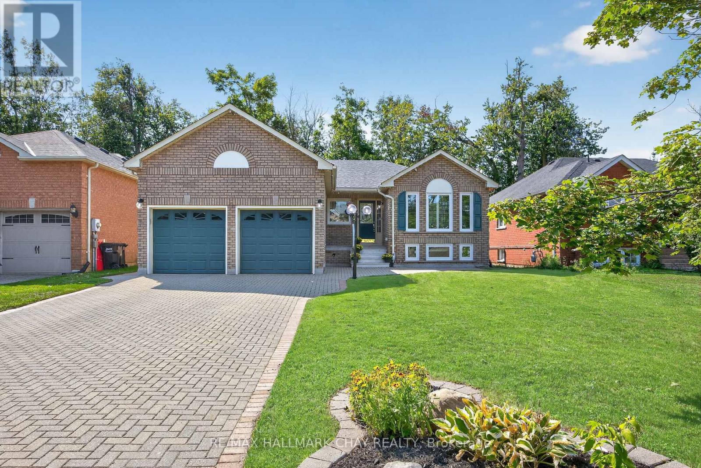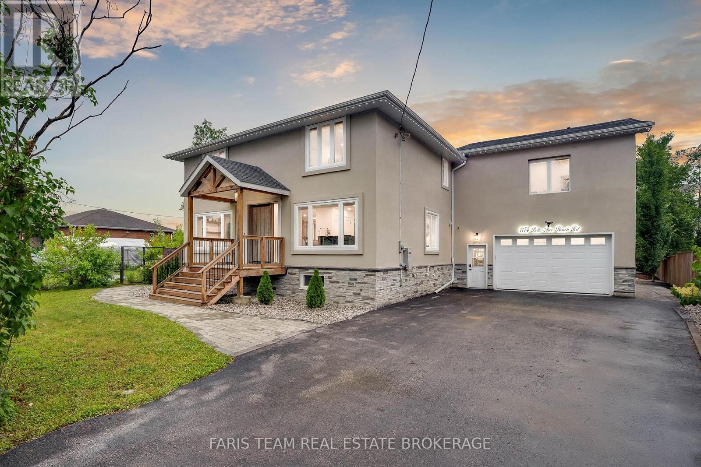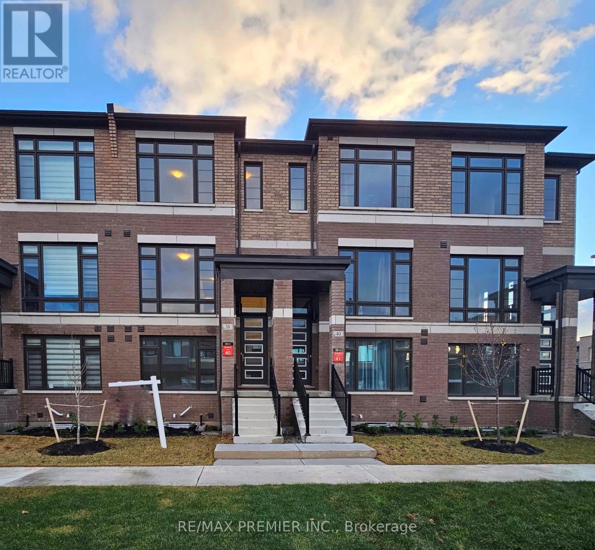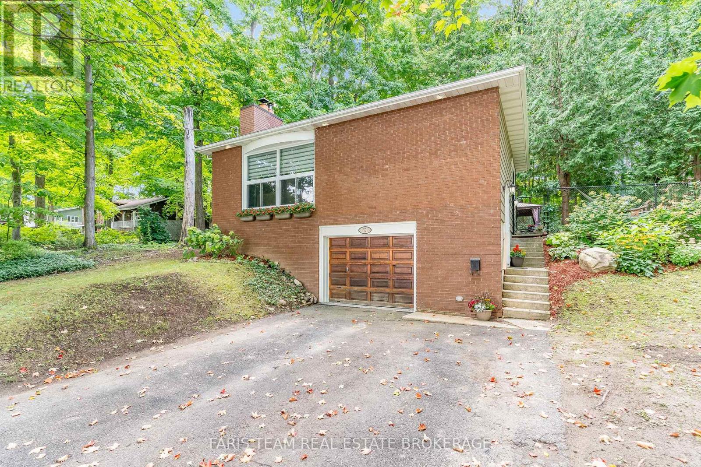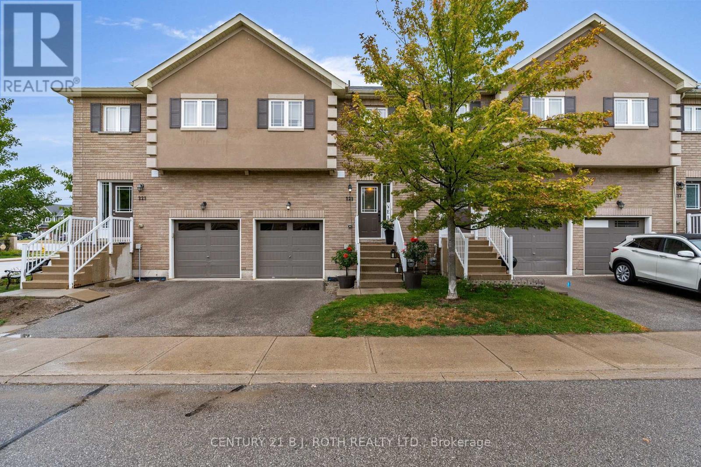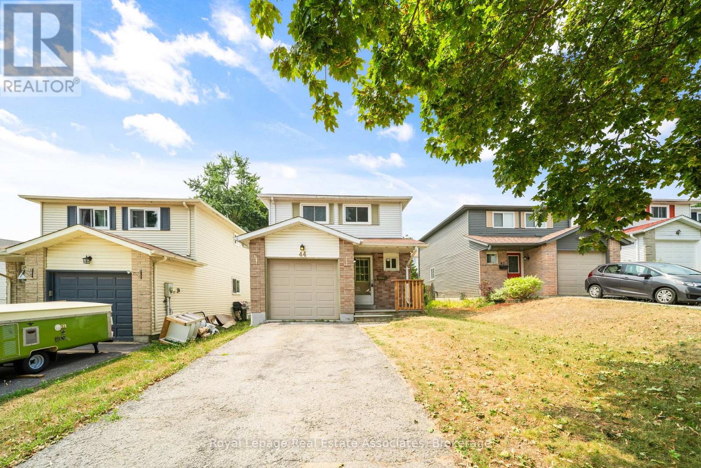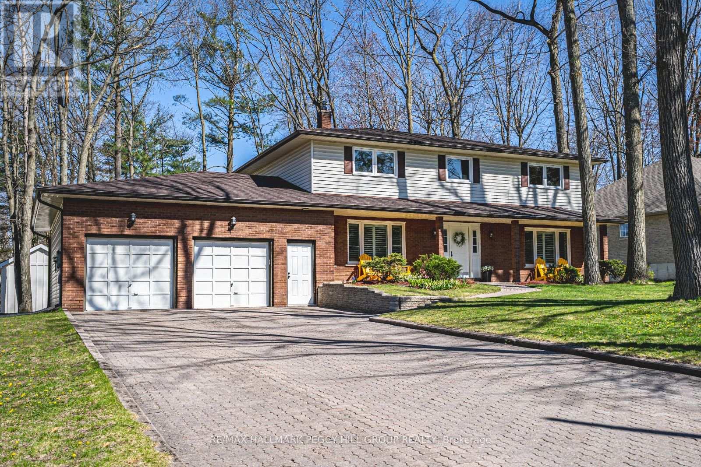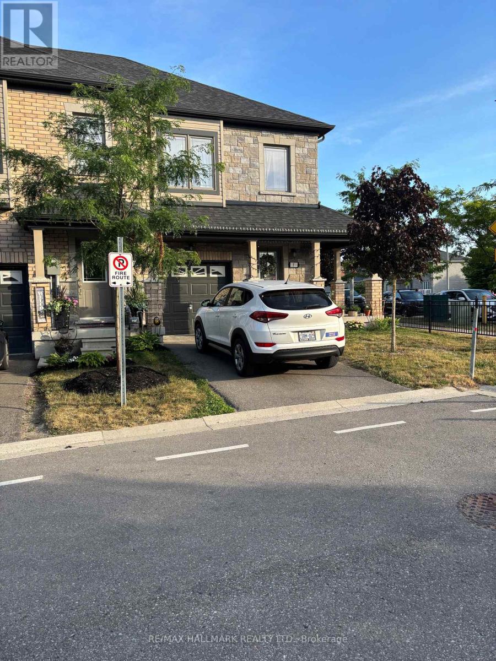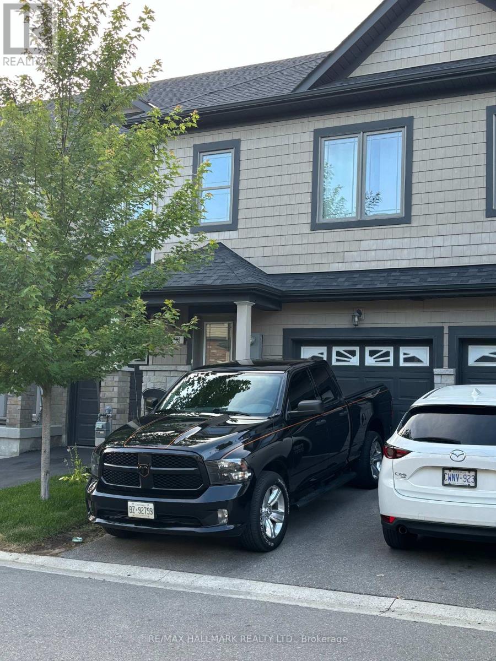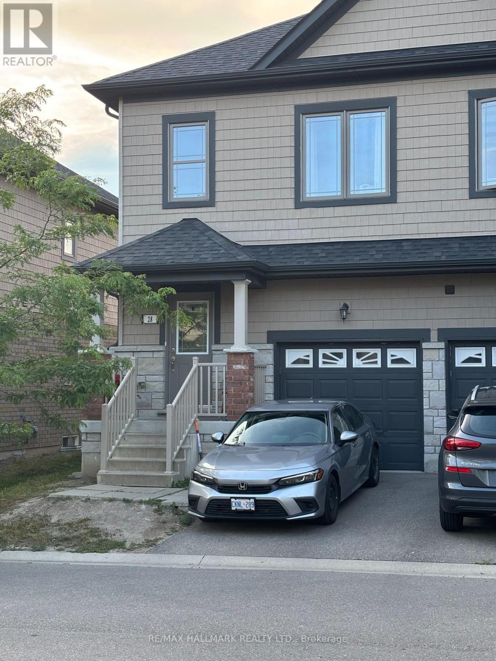- Houseful
- ON
- Barrie
- Painswick South
- 4 Stephanie Ln
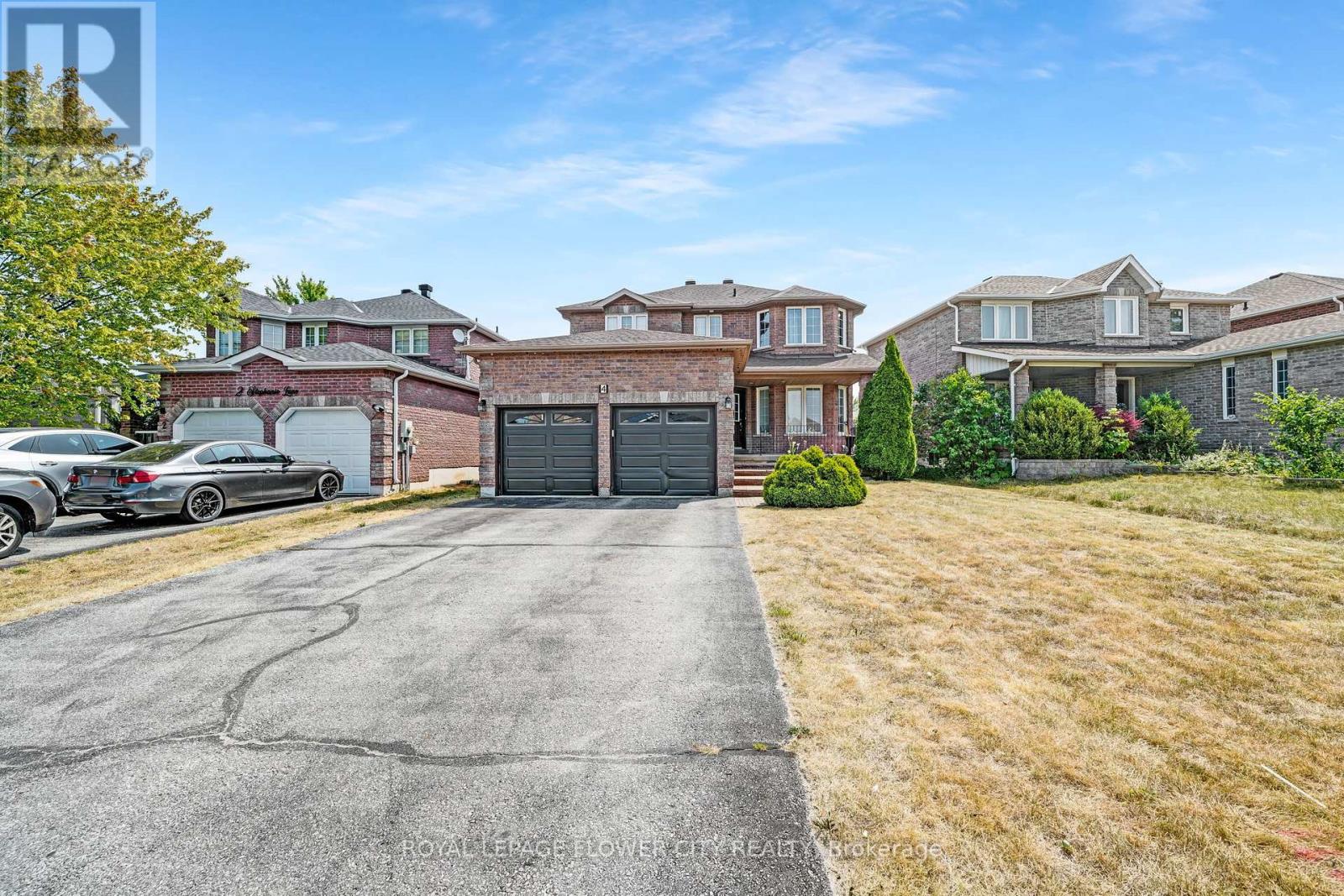
Highlights
Description
- Time on Housefulnew 5 hours
- Property typeSingle family
- Neighbourhood
- Median school Score
- Mortgage payment
Welcome to this beautifully maintained 2-storey home, offering excellent curb appeal with a covered front porch, ample parking thanks to no sidewalk, and an attached 2-car garage with newer doors and inside entry. Step inside to a bright, spacious layout featuring a formal dining room, living room, cozy family room, and a recently updated laundry area. The eat-in kitchen boasts a new backsplash (2022) and opens to a large 10' x 20 deck perfect for entertaining. Upstairs, you'll find four generous bedrooms, including a primary suite with a private ensuite. Enjoy the added benefit of no carpet throughout, with new hardwood stairs and flooring adding a modern touch. Located in a family-friendly neighbourhood just minutes from schools, parks, shopping, and the Barrie South GO Station, this home truly has it all. (id:63267)
Home overview
- Cooling Central air conditioning
- Heat source Natural gas
- Heat type Forced air
- Sewer/ septic Sanitary sewer
- # total stories 2
- # parking spaces 6
- Has garage (y/n) Yes
- # full baths 2
- # half baths 1
- # total bathrooms 3.0
- # of above grade bedrooms 4
- Flooring Ceramic, laminate
- Subdivision Painswick south
- Directions 2189763
- Lot size (acres) 0.0
- Listing # S12391667
- Property sub type Single family residence
- Status Active
- Primary bedroom 5.86m X 3.64m
Level: 2nd - Bedroom 3.31m X 3.19m
Level: 2nd - Bedroom 3.79m X 3.21m
Level: 2nd - Bedroom 3.28m X 3.19m
Level: 2nd - Family room 5.09m X 3.17m
Level: Main - Living room 3.14m X 2.99m
Level: Main - Dining room 3.14m X 2.99m
Level: Main - Laundry 2.19m X 1.79m
Level: Main - Kitchen 5.82m X 3.61m
Level: Main
- Listing source url Https://www.realtor.ca/real-estate/28836784/4-stephanie-lane-barrie-painswick-south-painswick-south
- Listing type identifier Idx

$-2,133
/ Month

