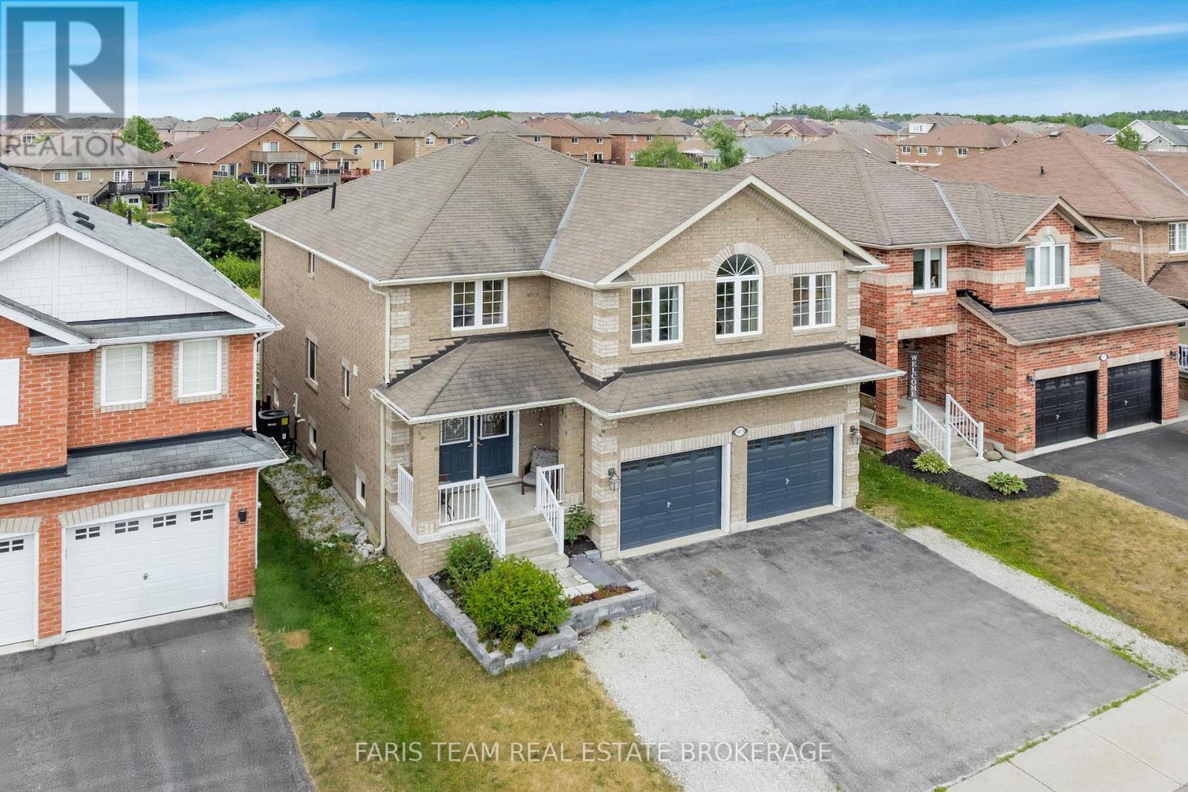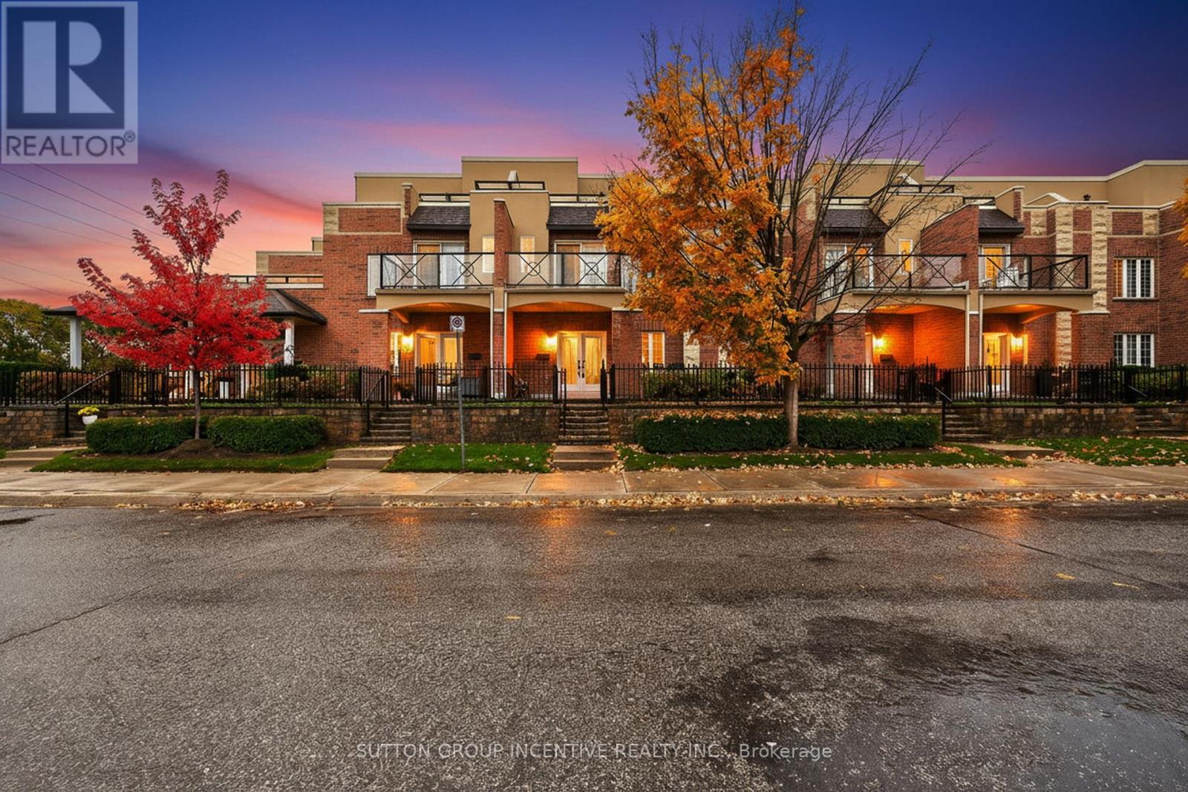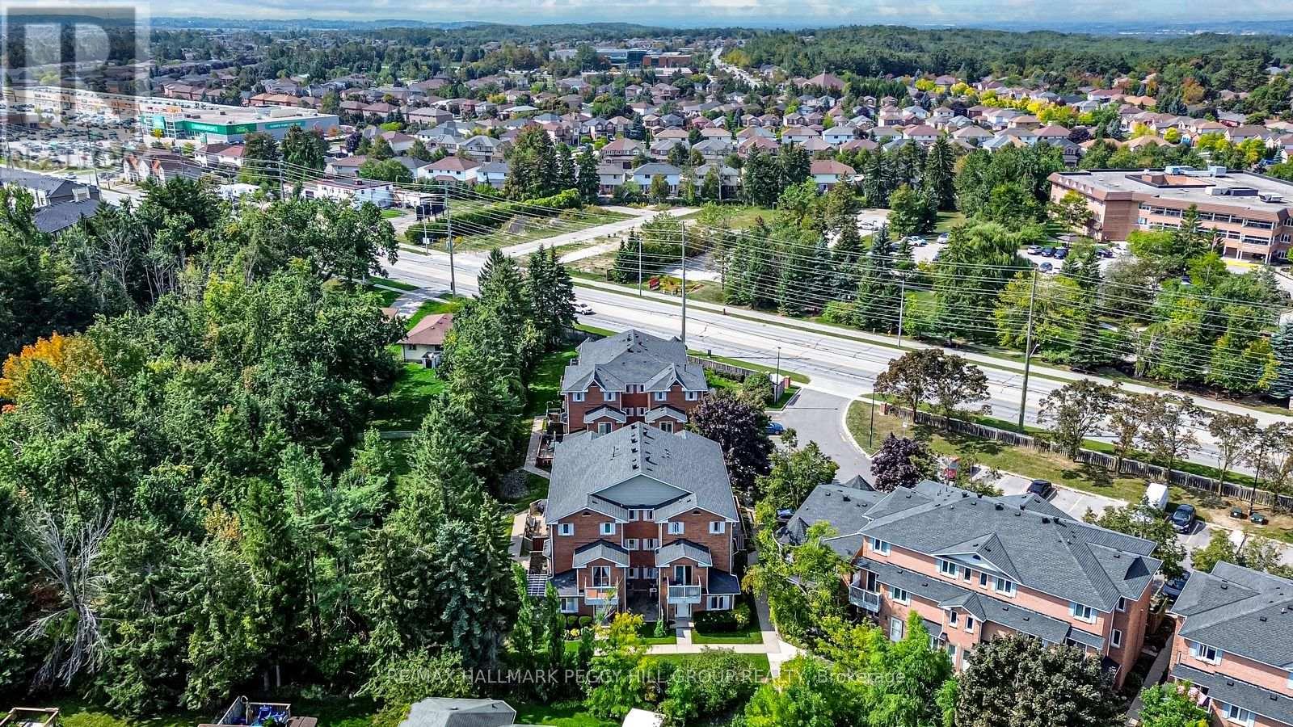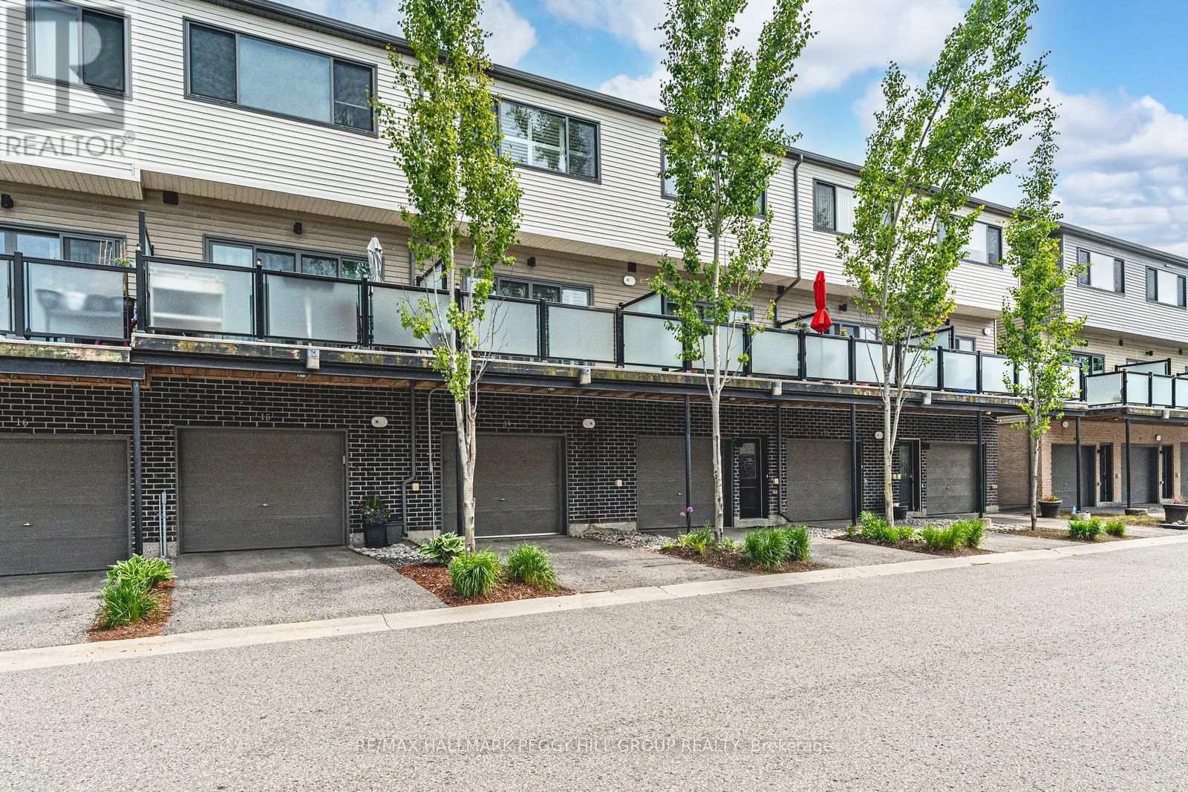
Highlights
Description
- Home value ($/Sqft)$316/Sqft
- Time on Housefulnew 2 hours
- Property typeResidential
- StyleBungalow raised
- Neighbourhood
- Median school Score
- Garage spaces2
- Mortgage payment
Welcome to this charming all-brick 2+2 bedroom bungalow nestled in the highly sought-after Kingswood community, one of Barrie's most desirable and family-friendly neighbourhoods. This delightful home offers exceptional value in a location that truly has it all, just minutes from Lake Simcoe's waterfront, beautiful beaches, scenic trails, excellent schools, parks, libraries, shopping, dining, and convenient access to the GO Train for easy commuting. Why buy a townhouse when this lovely detached bungalow with an oversized 1.5-car garage, inside access, and a 4-car paved driveway is available? Set on a fully landscaped 40-foot lot with a covered front entry, this home welcomes you with outstanding curb appeal and timeless brick construction. Inside, you'll find a warm and inviting layout with a perfect blend of hardwood, ceramic, and cozy carpet flooring throughout. The main living area is bright and spacious, featuring a welcoming gas fireplace that adds comfort and charm to every season. The kitchen offers both function and style, complete with a walkout to the rear deck-ideal for morning coffee or summer barbecues overlooking the private, fully fenced backyard.The lower level expands your living space beautifully, offering two additional bedrooms and a spacious recreation room with an electric fireplace that creates a cozy retreat for movie nights or guests. Enjoy peace of mind with thoughtful comfort features including an owned furnace and air conditioner, electric humidifier, and water softener, all designed to keep you comfortable year-round.Outside, the backyard is a private haven complete with a deck and handy garden shed, perfect for entertaining or quiet relaxation. This wonderful home combines warmth, functionality, and incredible value in a truly exceptional location where community charm and convenience come together seamlessly. Amazing value, come and take a look today while it's still available!
Home overview
- Cooling Central air
- Heat type Forced air, natural gas
- Pets allowed (y/n) No
- Sewer/ septic Sewer (municipal)
- Utilities Cable connected, electricity connected, fibre optics, garbage/sanitary collection, natural gas connected, recycling pickup, street lights, phone connected
- Construction materials Brick
- Foundation Poured concrete
- Roof Asphalt shing
- Exterior features Landscaped, privacy, private entrance, recreational area, year round living
- Fencing Full
- Other structures Gazebo, shed(s)
- # garage spaces 2
- # parking spaces 5
- Has garage (y/n) Yes
- Parking desc Attached garage, garage door opener, asphalt, inside entry
- # full baths 2
- # total bathrooms 2.0
- # of above grade bedrooms 4
- # of below grade bedrooms 2
- # of rooms 10
- Appliances Water softener, dishwasher, dryer, range hood, refrigerator, stove, washer
- Has fireplace (y/n) Yes
- Laundry information Lower level
- Interior features High speed internet, auto garage door remote(s)
- County Simcoe county
- Area Barrie
- Water body type Lake/pond
- Water source Municipal-metered
- Zoning description R3
- Lot desc Urban, rectangular, beach, near golf course, greenbelt, landscaped, library, major anchor, major highway, marina, park, place of worship, playground nearby, public transit, quiet area, rec./community centre, schools, shopping nearby, trails
- Lot dimensions 40 x 118
- Water features Lake/pond
- Approx lot size (range) 0 - 0.5
- Basement information Full, finished, sump pump
- Building size 2215
- Mls® # 40780561
- Property sub type Single family residence
- Status Active
- Virtual tour
- Tax year 2025
- Recreational room Lower
Level: Lower - Bedroom Lower
Level: Lower - Bedroom Lower
Level: Lower - Bathroom Lower
Level: Lower - Living room Main
Level: Main - Dining room Main
Level: Main - Primary bedroom Main
Level: Main - Eat in kitchen Main
Level: Main - Bedroom Main
Level: Main - Bathroom Main
Level: Main
- Listing type identifier Idx

$-1,866
/ Month











