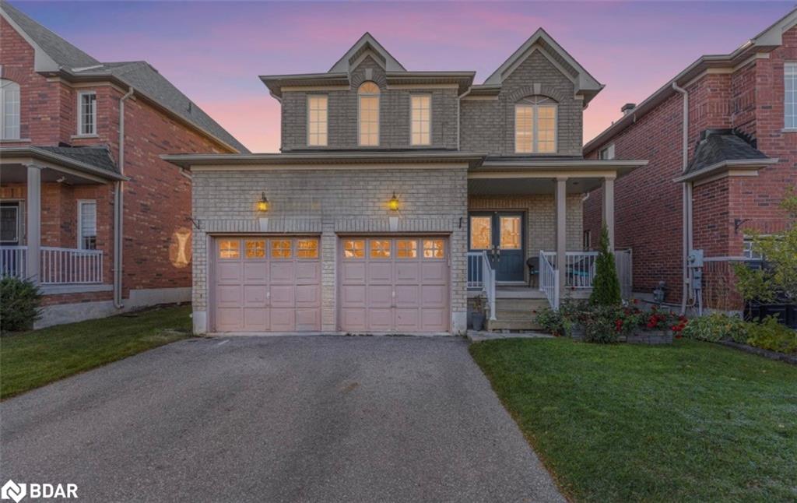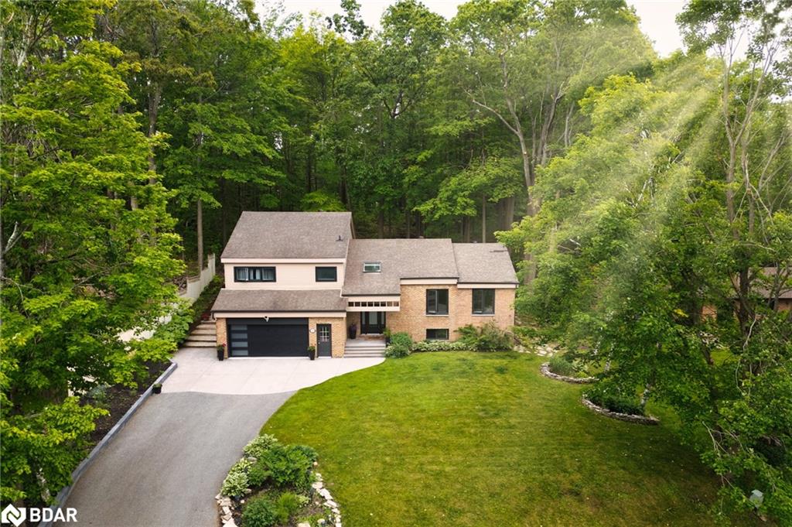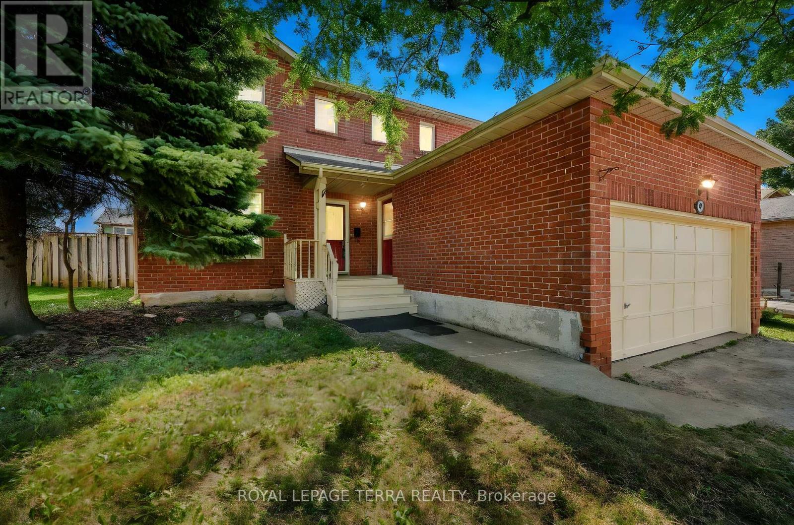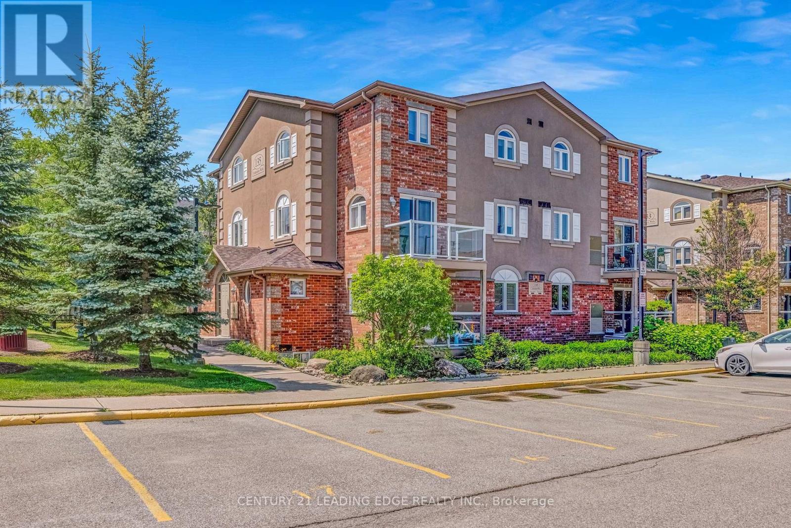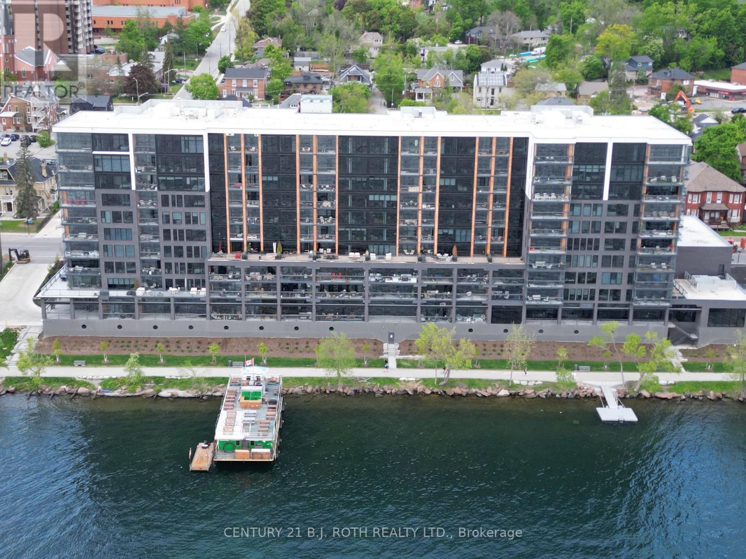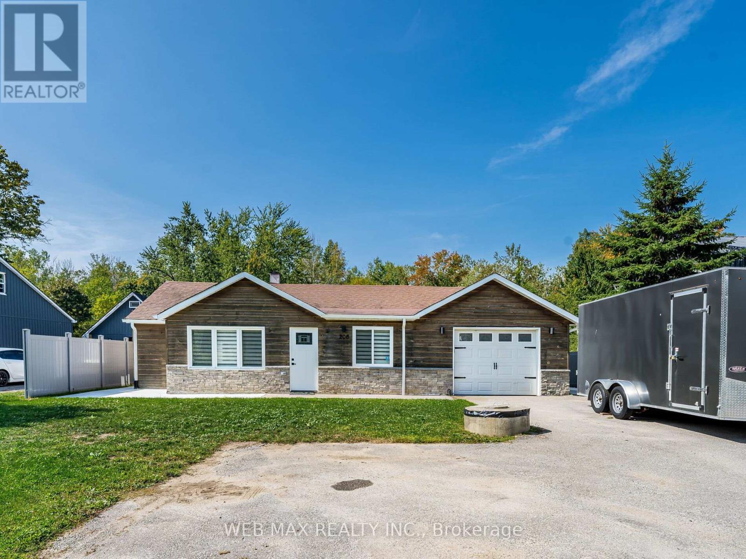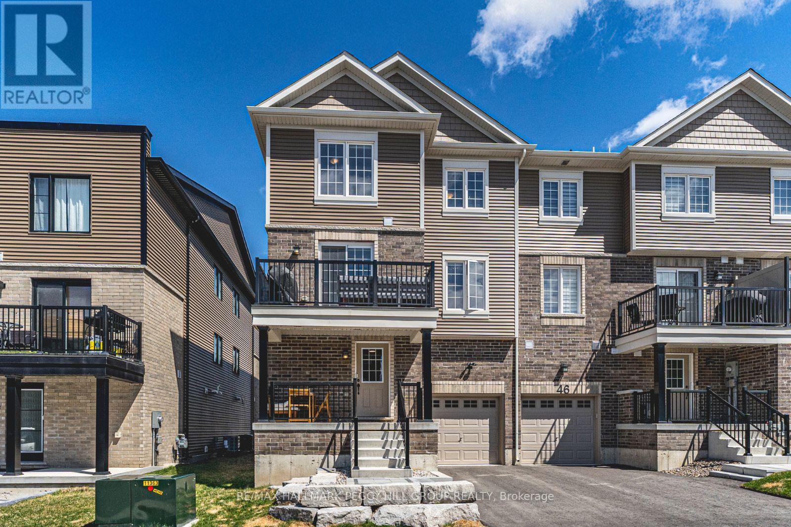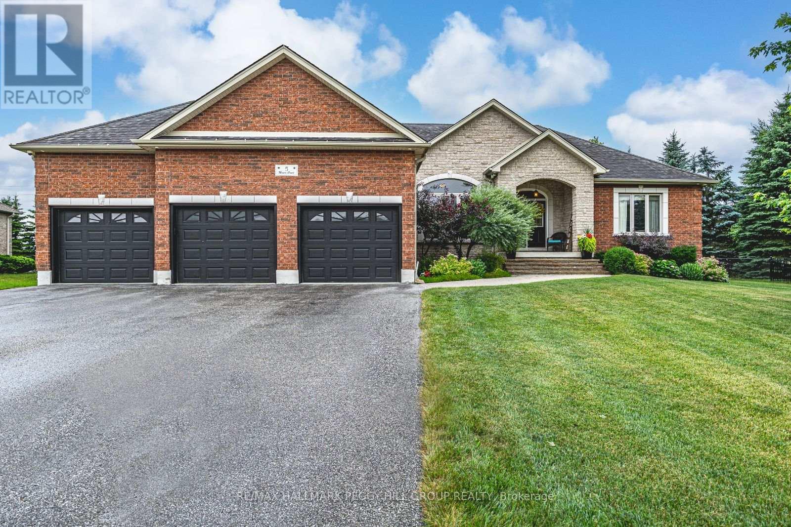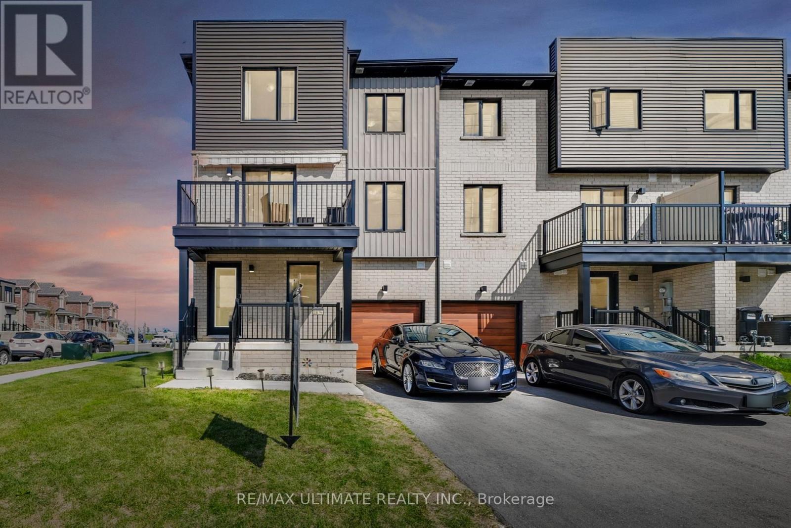- Houseful
- ON
- Barrie
- Innis Shore
- 41 Commonwealth Rd

Highlights
Description
- Home value ($/Sqft)$303/Sqft
- Time on Housefulnew 27 hours
- Property typeSingle family
- Style2 level
- Neighbourhood
- Median school Score
- Mortgage payment
Welcome to this very spacious 2 story home in sought after South East Barrie.....close to great schools, parks, trails and easy access to hwy 400 and Mapleview shopping and restaurants! The entrance leads into your open foyer with a living room/dining room combination, large eat-in kitchen, family room, plus a den, powder room and a large laundry room that includes inside entry to your 2 car garage, a side door/private entrance and a second set of stairs to your basement! Upstairs includes a spacious primary suite with 2 closets...one of them a walk-in!....and an ensuite with double sinks, a soaker tub and a separate shower! There is another large primary suite with it's own 4 piece bathroom and walk-in closet! The additional two bedrooms each have walk-in closets and a shared bathroom with double sinks and a separate room for the shower/bath and toilet! The fully fenced backyard includes an inground pool, a large deck and no neighbours behind! So much potential and possibilities with this home! (id:63267)
Home overview
- Cooling Central air conditioning
- Heat source Natural gas
- Heat type Forced air
- Has pool (y/n) Yes
- Sewer/ septic Municipal sewage system
- # total stories 2
- Fencing Fence
- # parking spaces 4
- Has garage (y/n) Yes
- # full baths 3
- # half baths 1
- # total bathrooms 4.0
- # of above grade bedrooms 4
- Subdivision Ba10 - innishore
- Lot size (acres) 0.0
- Building size 3522
- Listing # 40770143
- Property sub type Single family residence
- Status Active
- Primary bedroom 3.912m X 7.01m
Level: 2nd - Bathroom (# of pieces - 4) Measurements not available
Level: 2nd - Bathroom (# of pieces - 5) Measurements not available
Level: 2nd - Full bathroom Measurements not available
Level: 2nd - Bedroom 4.318m X 5.791m
Level: 2nd - Bedroom 4.877m X 3.658m
Level: 2nd - Bedroom 3.912m X 4.826m
Level: 2nd - Living room 3.581m X 4.115m
Level: Main - Kitchen 3.861m X 3.581m
Level: Main - Bathroom (# of pieces - 2) Measurements not available
Level: Main - Den 3.81m X 3.023m
Level: Main - Dining room 3.581m X 4.572m
Level: Main - Breakfast room 3.861m X 2.565m
Level: Main - Laundry Measurements not available
Level: Main - Family room 3.861m X 5.791m
Level: Main
- Listing source url Https://www.realtor.ca/real-estate/28866339/41-commonwealth-road-barrie
- Listing type identifier Idx


