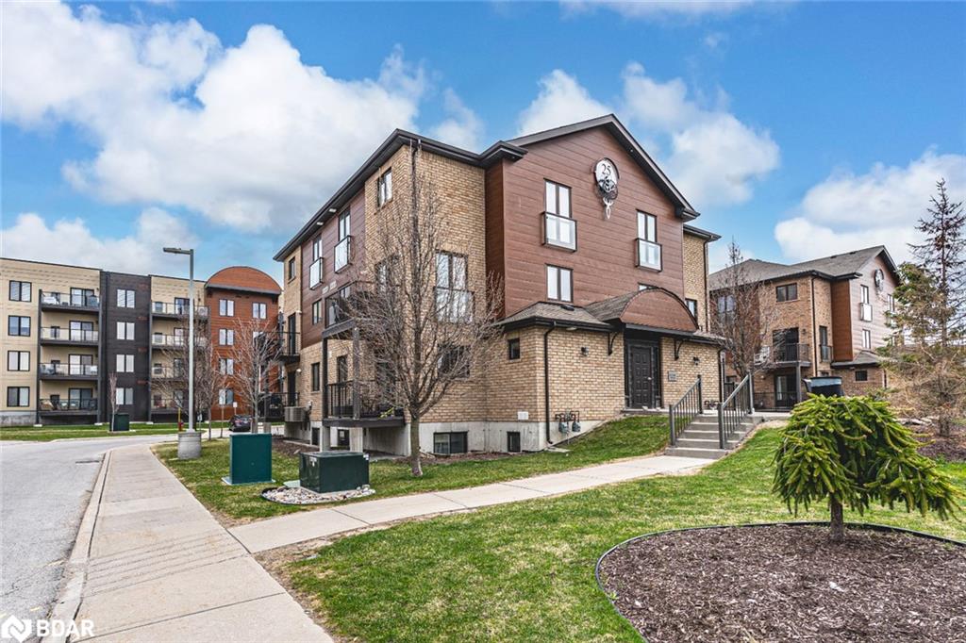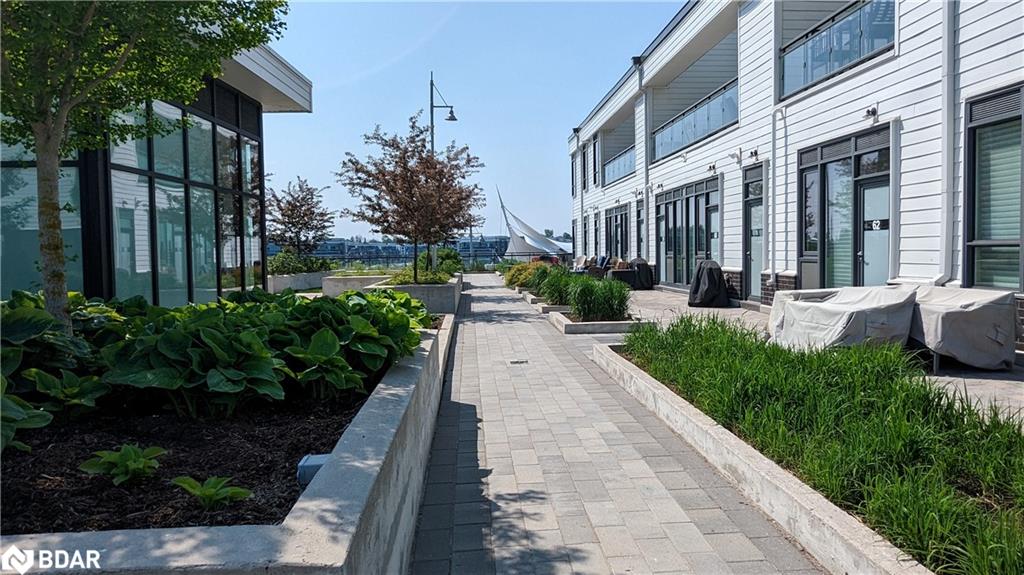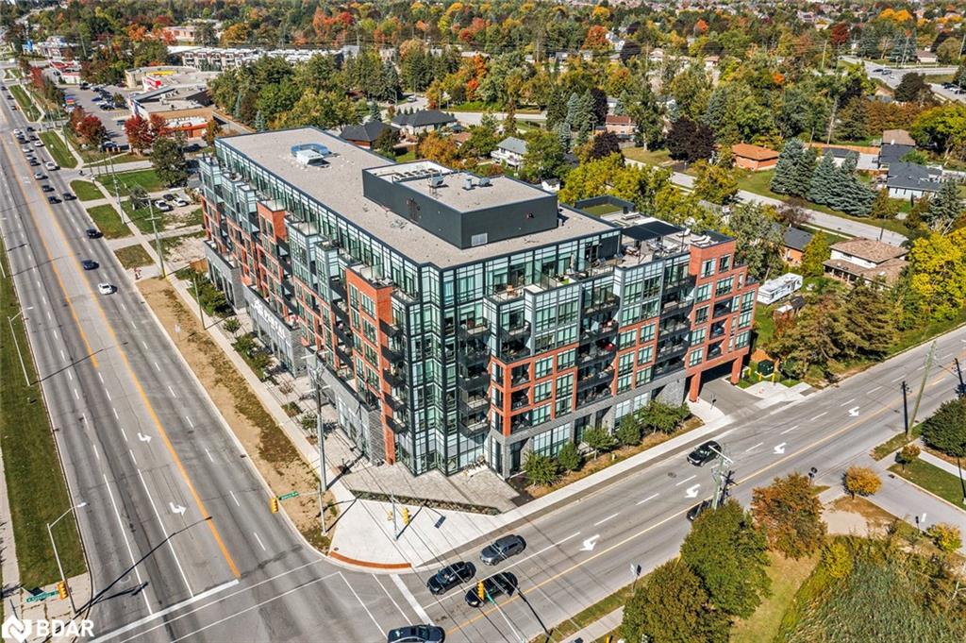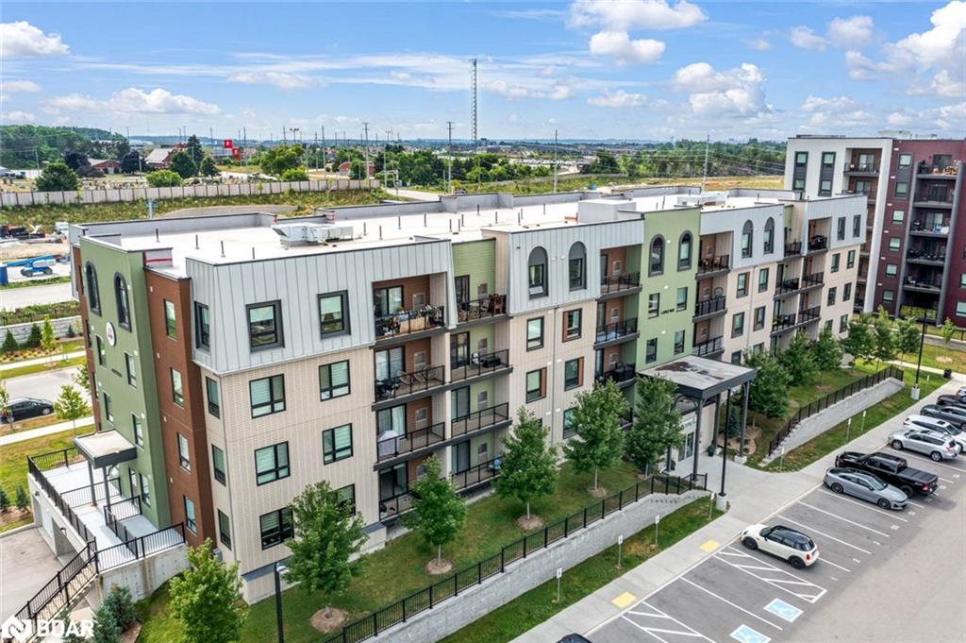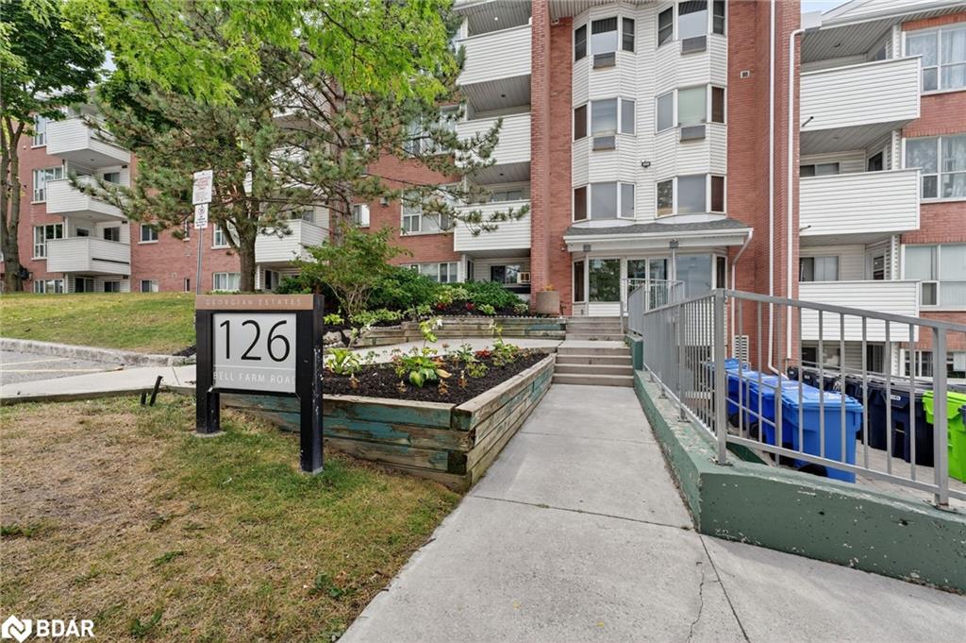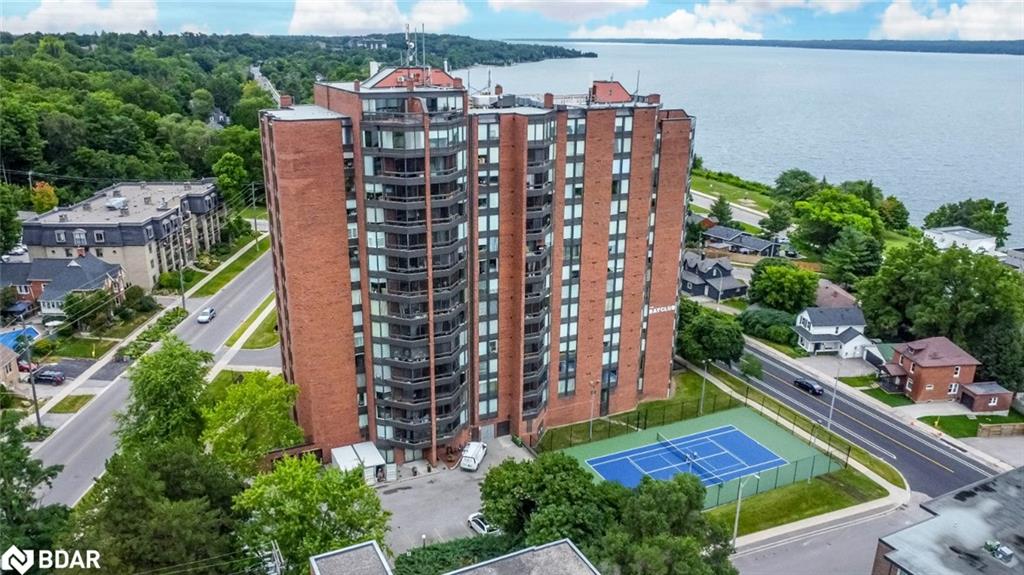- Houseful
- ON
- Barrie
- Codrington
- 414 Blake Street Unit 702
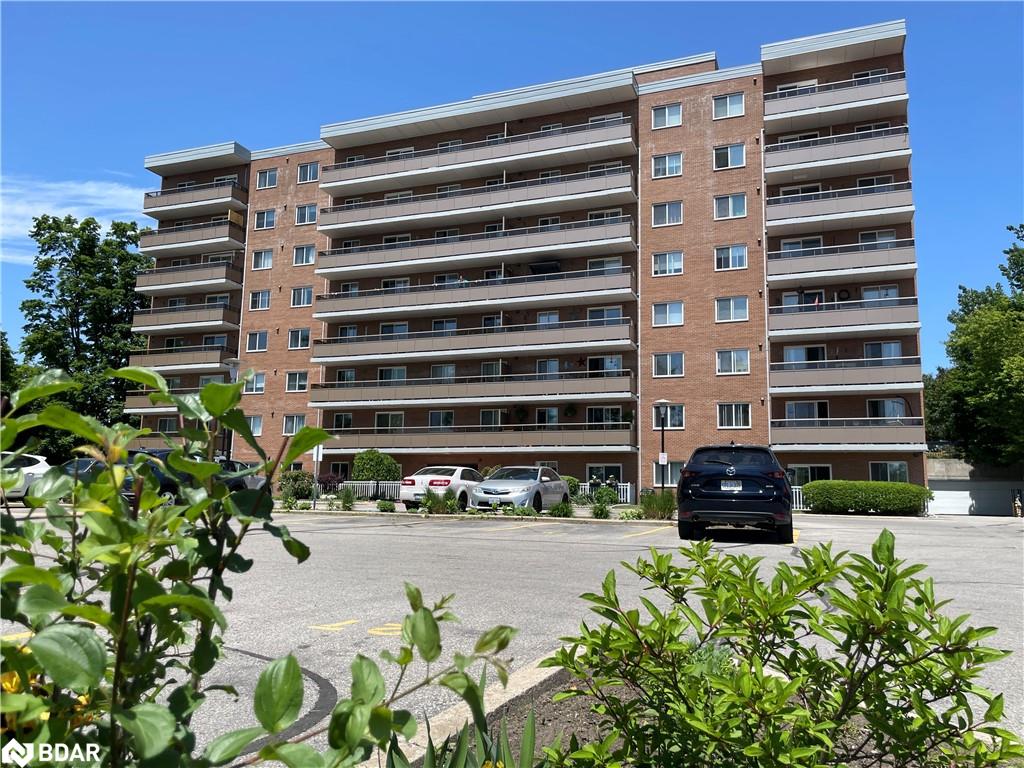
Highlights
This home is
20%
Time on Houseful
62 Days
School rated
5.4/10
Barrie
2.77%
Description
- Home value ($/Sqft)$437/Sqft
- Time on Houseful62 days
- Property typeResidential
- Style1 storey/apt
- Neighbourhood
- Median school Score
- Year built1975
- Mortgage payment
Bargain Alert! Spacious 2-Bedroom in Prime Barrie Location! Welcome to Unit #702 at 414 Blake Street — a rare affordable find just blocks from the beach, lake, scenic walking & biking trails & East-End Plaza. Close to Georgian College, Royal Victoria Hospital & Hwy Access. This spacious 2-bedroom unit is in move-in ready condition, offering unbeatable value in one of Barrie’s most desirable areas. Whether you’re a first-time buyer, downsizer, or investor, this is your chance to own in a superb location at a bargain price. Don’t miss out — opportunities like this are rare! Immediate Possession Available!
Bob Bellamy
of RE/MAX Hallmark Chay Realty Brokerage,
MLS®#40761798 updated 3 days ago.
Houseful checked MLS® for data 3 days ago.
Home overview
Amenities / Utilities
- Cooling None
- Heat type Gas hot water
- Pets allowed (y/n) No
- Sewer/ septic Sewer (municipal)
Exterior
- Building amenities Elevator(s), party room, parking
- Construction materials Brick veneer
- Roof Flat
- # parking spaces 1
Interior
- # full baths 1
- # total bathrooms 1.0
- # of above grade bedrooms 2
- # of rooms 6
- Appliances Dishwasher, refrigerator, stove
- Has fireplace (y/n) Yes
- Laundry information Coin operated, common area
- Interior features Elevator
Location
- County Simcoe county
- Area Barrie
- Water body type Lake/pond
- Water source Municipal
- Zoning description Ra1
Lot/ Land Details
- Lot desc Urban, beach, hospital, public transit, shopping nearby, trails
- Water features Lake/pond
Overview
- Building size 796
- Mls® # 40761798
- Property sub type Condominium
- Status Active
- Tax year 2025
Rooms Information
metric
- Dining room Perfectly nestled adjacent the Kitchen the Dining Room is open to the spacious Living Room and boasts the same pleasant neutral decor. The large window provides distant views of Oro Twp's Farmland plus offers cross breeze opportunity through it's opened window & the Living Room Patio Door Walk-Out - The upgraded quality white ceiling fan helps move the Fresh air!
Level: Main - Bedroom Nice practical sized 2nd Bedroom flowing with the unit's same matching pleasant decor & the same upgraded quality white ceiling fan! Maintaining the successful neutral flowing decor!
Level: Main - Kitchen Lovely clean bright functional galley kitchen boasting beautiful white cabinetry with matching white ceramic backsplash. Loads of cabinet space plus pot drawers & a pantry cabinet. Stainless sink with brand new retractable facet. Lots of neutral coloured counter space & neutral flooring perfectly flow with the kitchen decor. Clean white appliances included: Smooth Top Stove, Stove Fan, Fridge & Brand New Built-in Dishwasher. The large bright window overlooking the city view completes this cheery work area.
Level: Main - Bathroom The pleasant 4 pc bath offers clean white fixtures, neutral ceramic floors, white ceramic tub surround, white molded basin on white vanity with a recessed medicine cabinet & modern light fixture.
Level: Main - Living room Enjoy the spacious open living room boasting neutral broadloom, Electric F/P & Patio Door Walk-Out to a Huge Balcony offering City Views.
Level: Main - Primary bedroom Lovely spacious primary bedroom with oversized extra deep mirrored double closet & upgraded quality white ceiling fan. This room boasts the same flowing pleasant neutral broadloom and decor which flows through the whole unit except the Kitchen & Bath.
Level: Main
SOA_HOUSEKEEPING_ATTRS
- Listing type identifier Idx

Lock your rate with RBC pre-approval
Mortgage rate is for illustrative purposes only. Please check RBC.com/mortgages for the current mortgage rates
$-227
/ Month25 Years fixed, 20% down payment, % interest
$701
Maintenance
$
$
$
%
$
%

Schedule a viewing
No obligation or purchase necessary, cancel at any time

