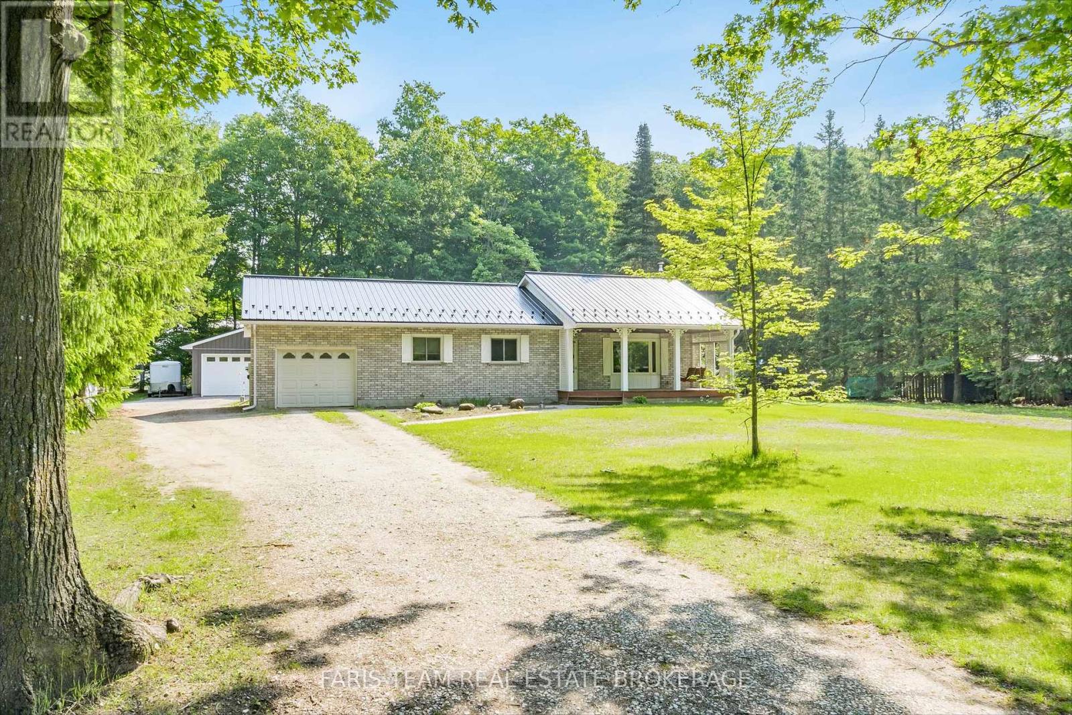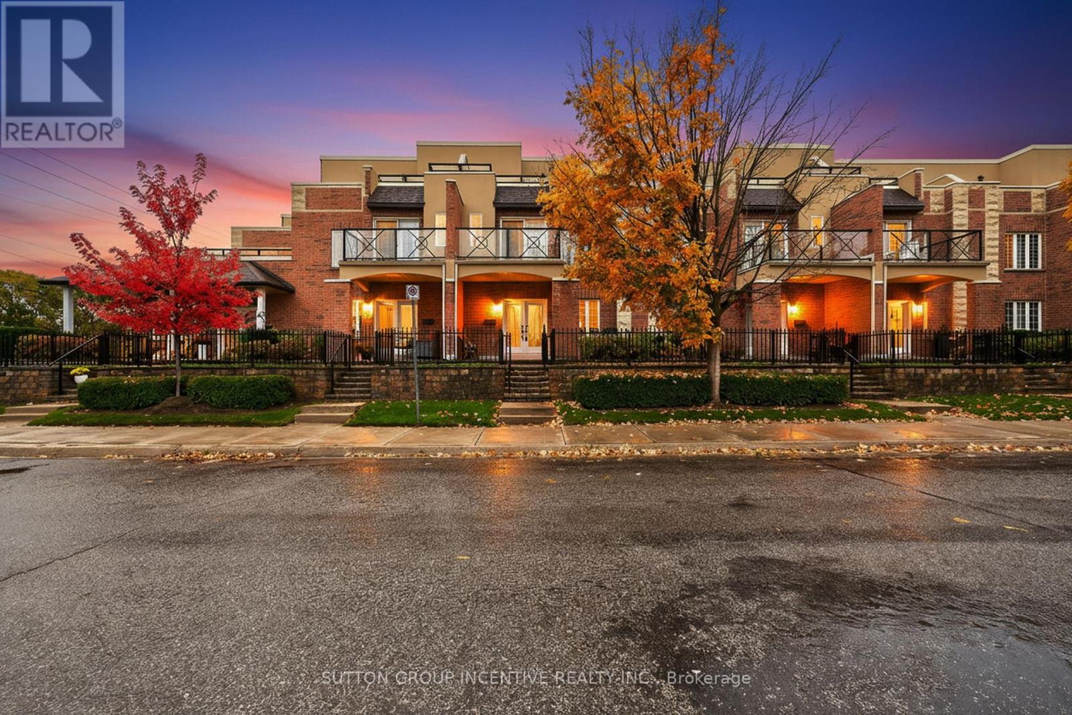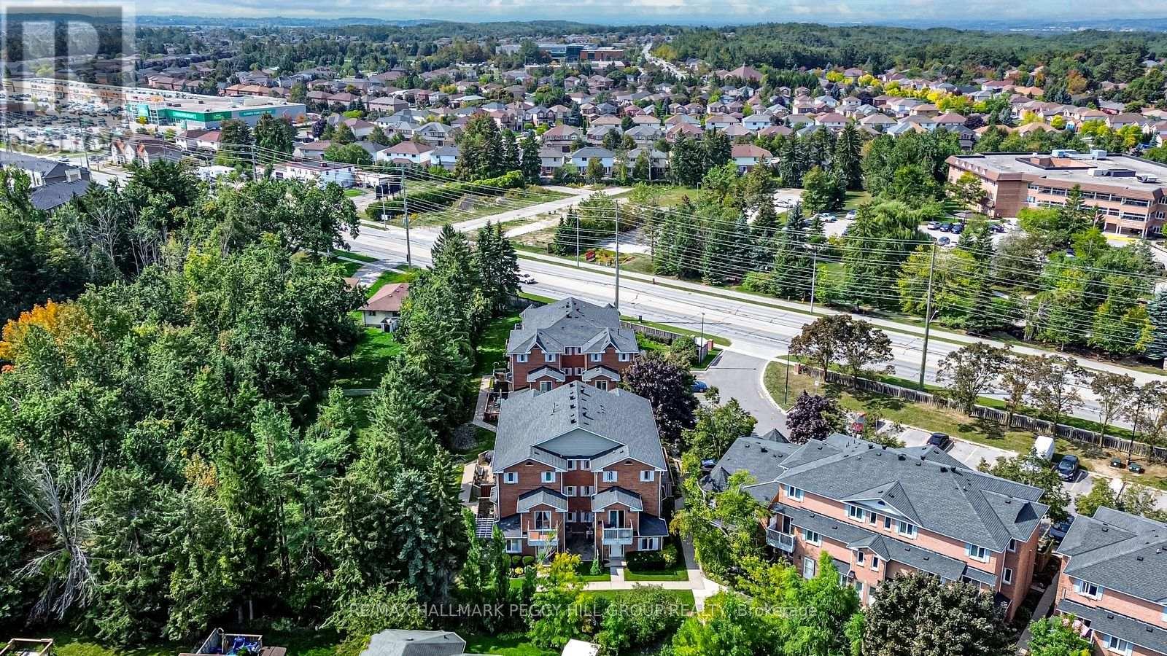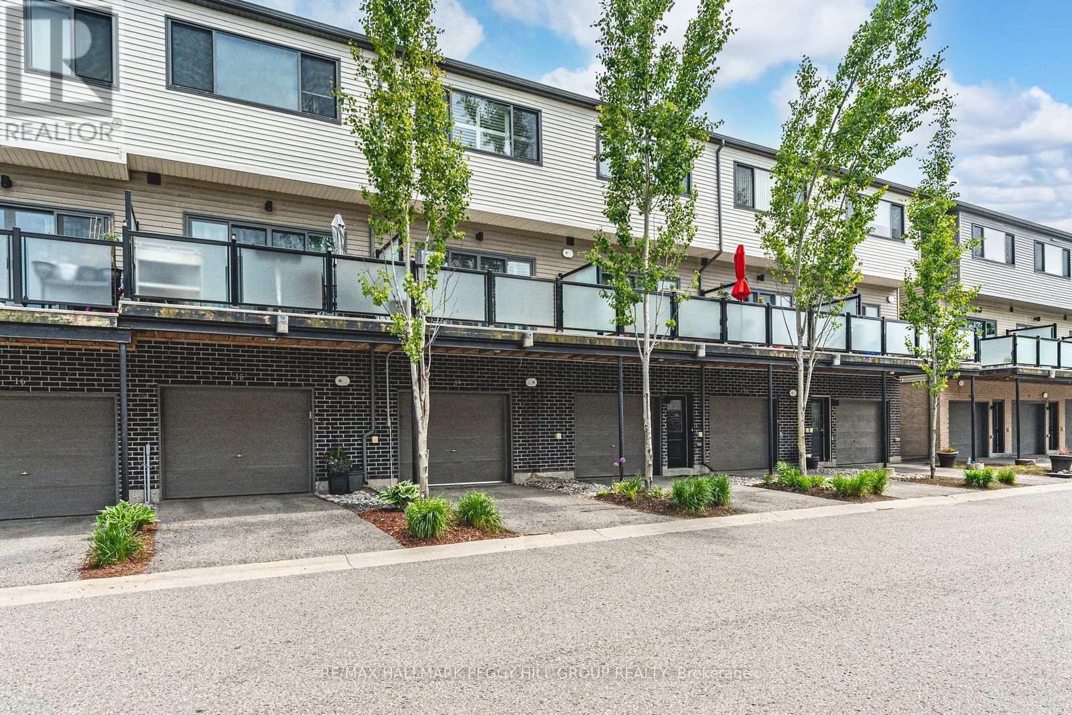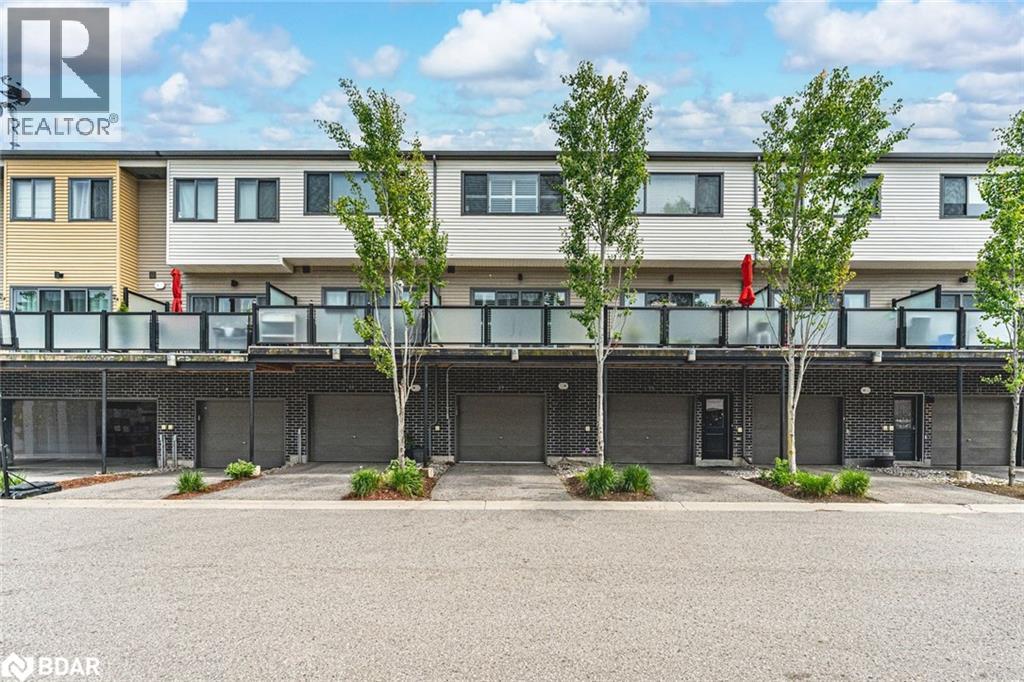- Houseful
- ON
- Barrie
- Northwest Barrie
- 414 Cundles Rd W
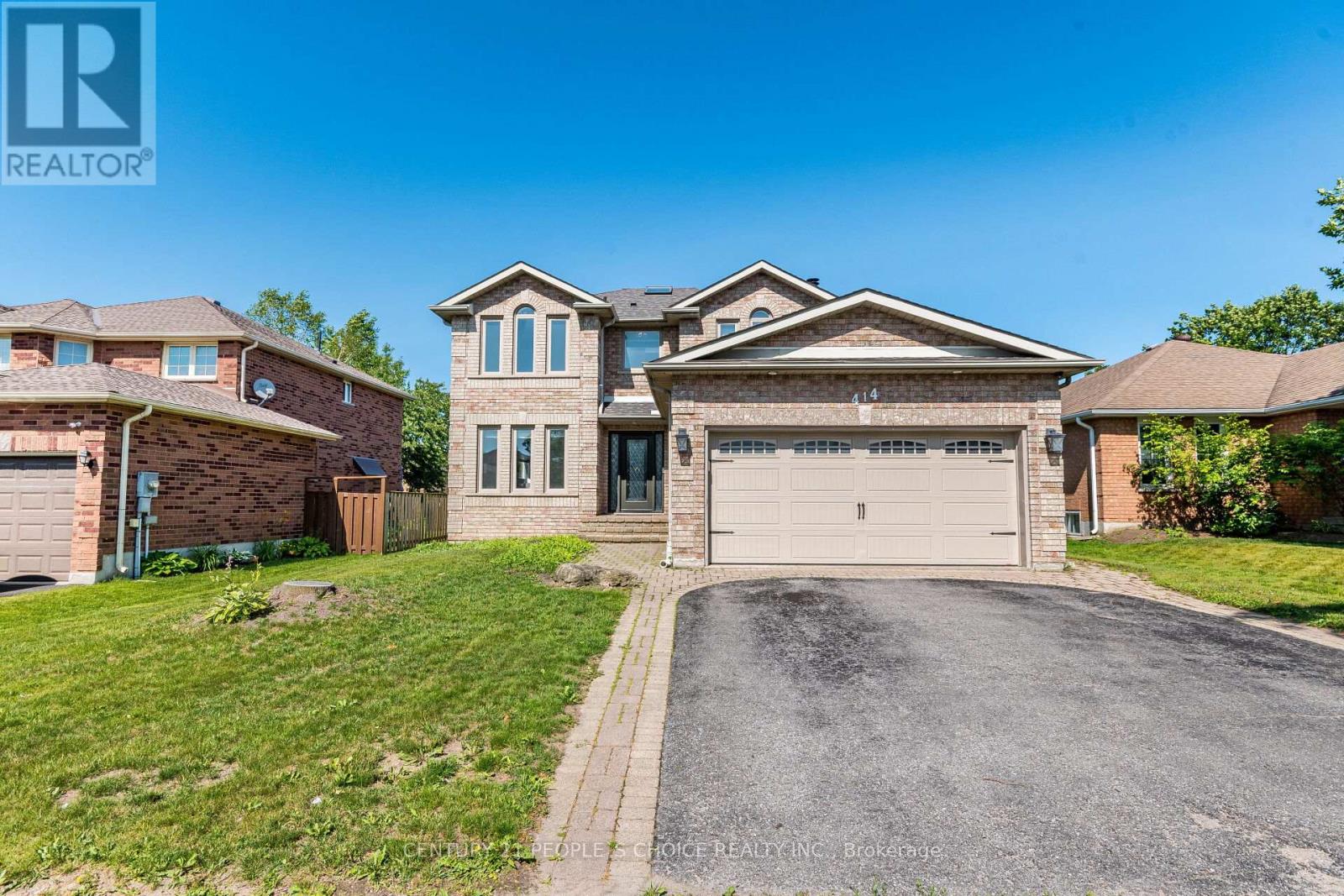
Highlights
Description
- Time on Houseful10 days
- Property typeSingle family
- Neighbourhood
- Median school Score
- Mortgage payment
This Is What You Have Been Waiting For!! Detached 4 Bedrooms Family House With Double Garage And Many Upgrades!! This Gem Comes With Upgraded Inserted Front Door!! Nice Size Foyer To Welcome You!! Upgraded Hardwood In Living And Dinning Room!! Family Room With Wood Fireplace(As Is) And Stone Accent Wall With Pot Lights!! Chef's Dream Kitchen With Stainless Steels Appliances/Quartz Countertops/ Vallance Lighting/Backsplash/ Extra Pantry For Storage/ Eat In Breakfast/ Walk Out To Decent Size Backyard With 2 Tier Deck!! Primary Bedroom With Attached Huge Closet/Sitting Area For You To Enjoy/6Pc Spa Kind Of Bathroom With Double Sink And Glass Shower. All Bedrooms Are Also Good Size. Second Floor Skylight For Natural Light, Carpet Fee House Except Staircase, Nicley Tucked In Main Floor Laundry, Entrance to Garage with Garage Door Opener. (id:63267)
Home overview
- Cooling Central air conditioning
- Heat source Natural gas
- Heat type Forced air
- Sewer/ septic Sanitary sewer
- # total stories 2
- # parking spaces 4
- Has garage (y/n) Yes
- # full baths 2
- # half baths 1
- # total bathrooms 3.0
- # of above grade bedrooms 4
- Flooring Hardwood, tile
- Subdivision Northwest
- Lot size (acres) 0.0
- Listing # S12456336
- Property sub type Single family residence
- Status Active
- Primary bedroom 6.07m X 3.56m
Level: 2nd - 3rd bedroom 3.49m X 3.21m
Level: 2nd - 2nd bedroom 3.86m X 3.05m
Level: 2nd - 4th bedroom 3.35m X 3.05m
Level: 2nd - Family room 5.26m X 3.05m
Level: Main - Laundry 2.21m X 1.75m
Level: Main - Kitchen 6.32m X 3.66m
Level: Main - Living room 7.12m X 3.05m
Level: Main
- Listing source url Https://www.realtor.ca/real-estate/28976585/414-cundles-road-w-barrie-northwest-northwest
- Listing type identifier Idx

$-2,347
/ Month







