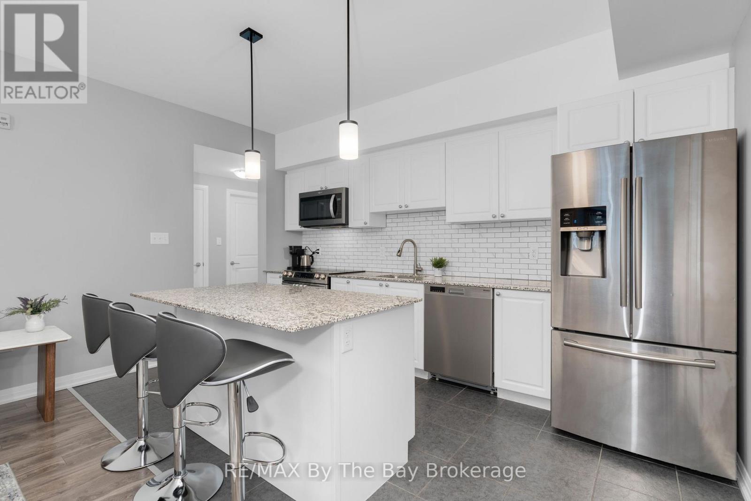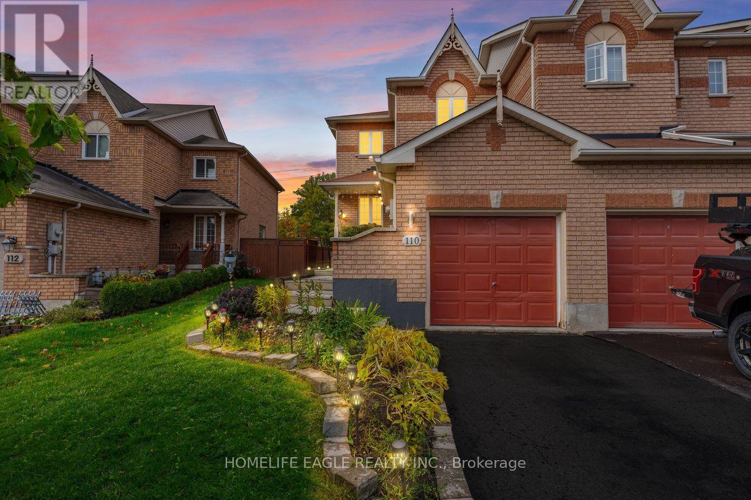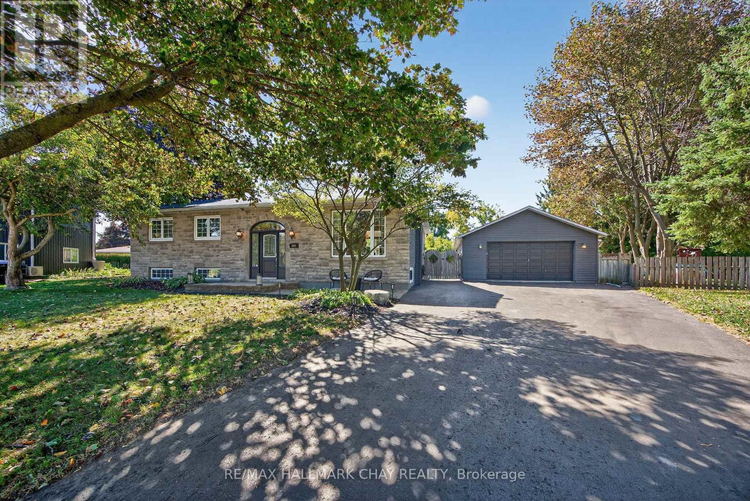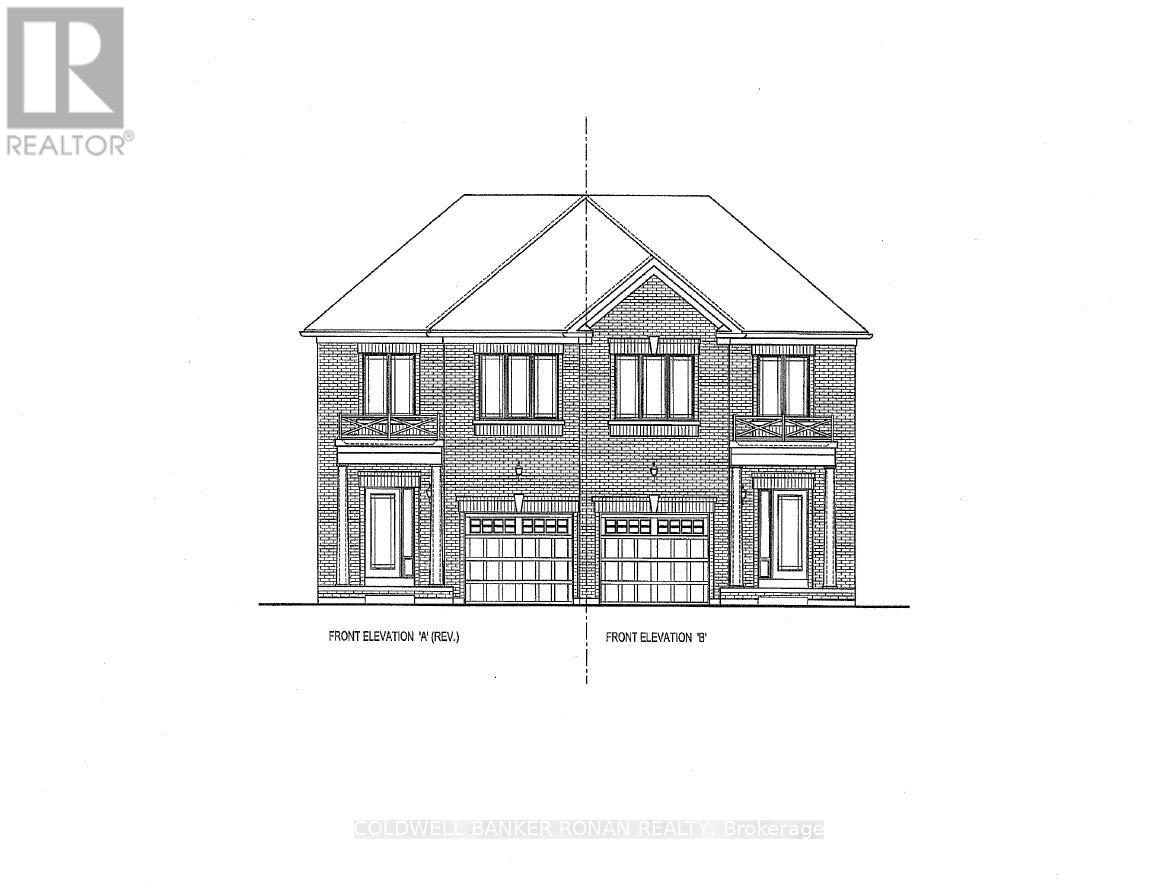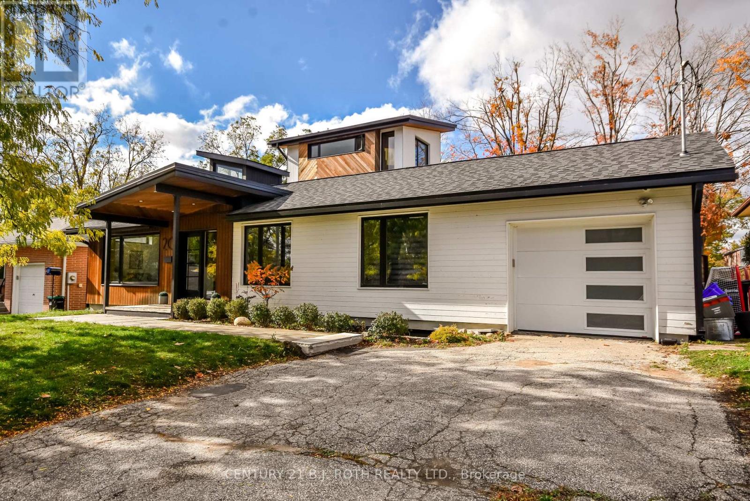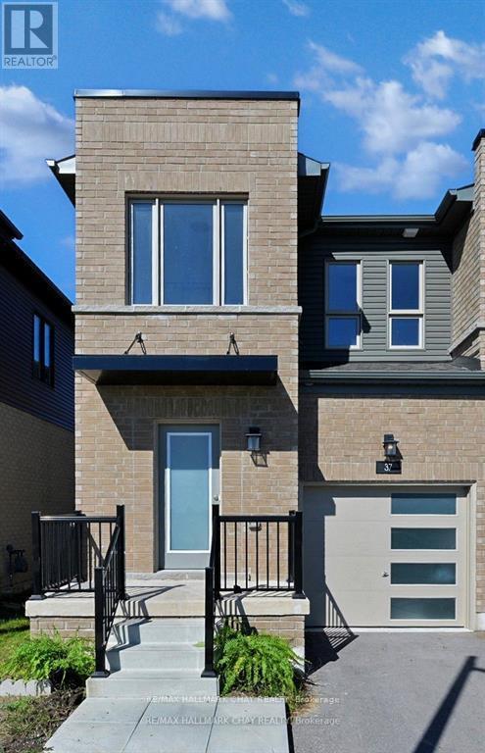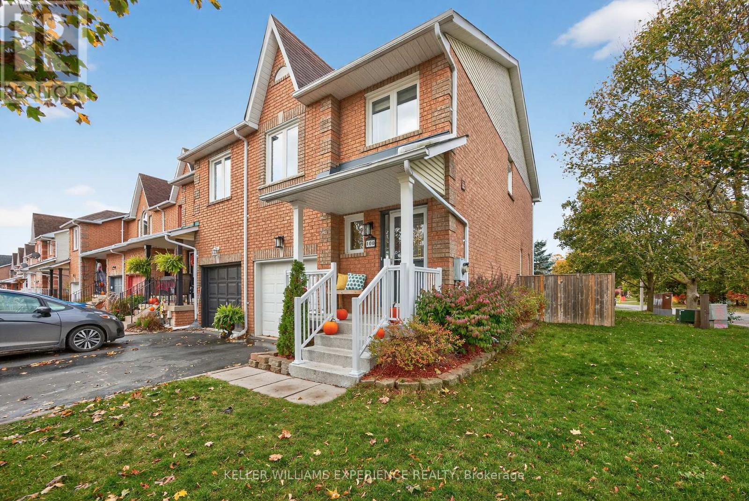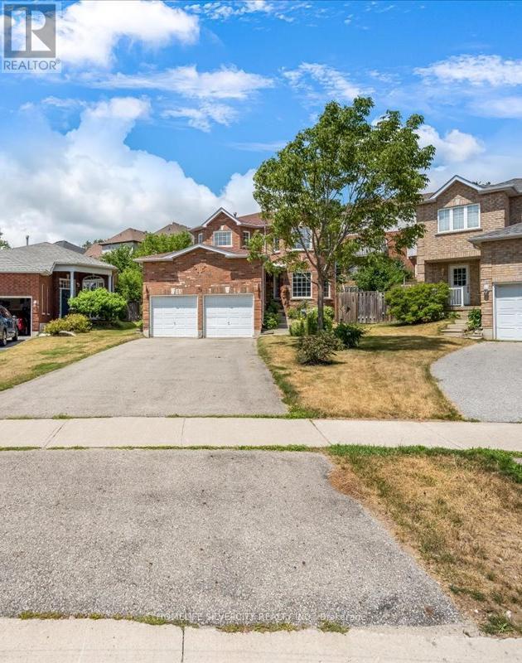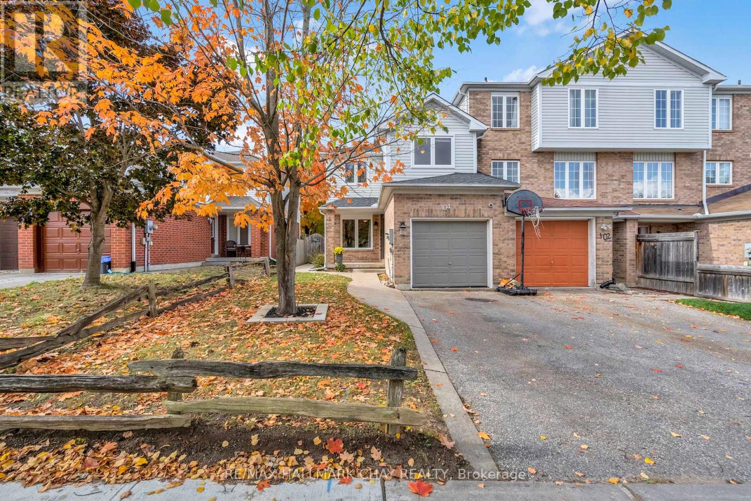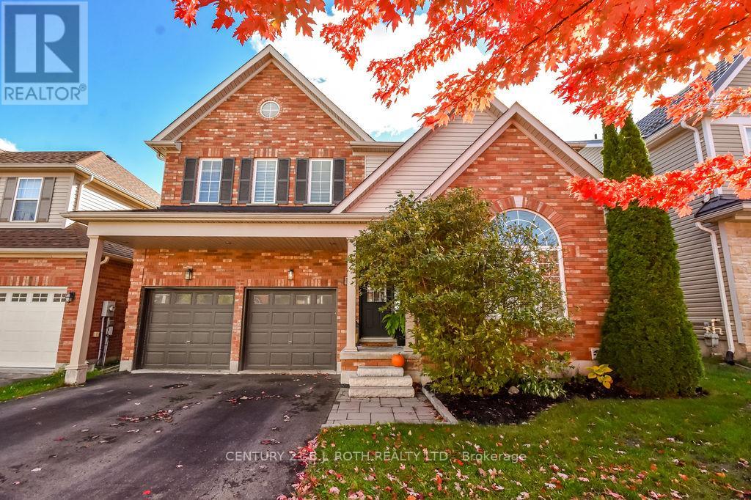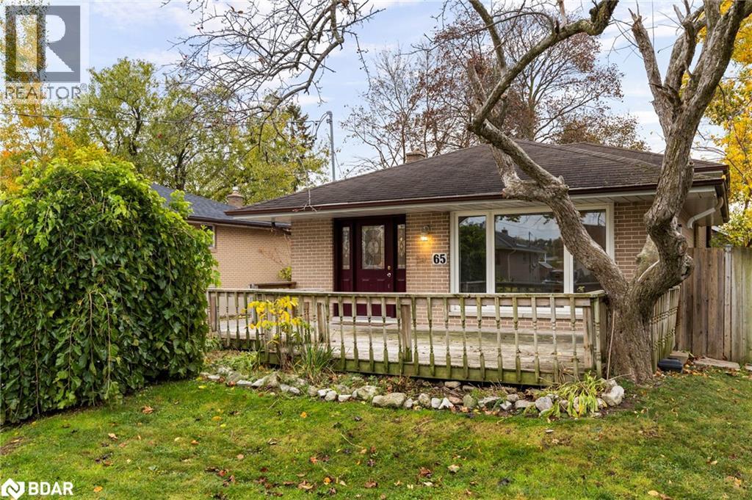- Houseful
- ON
- Barrie
- Letitia Heights
- 419 Leacock Dr
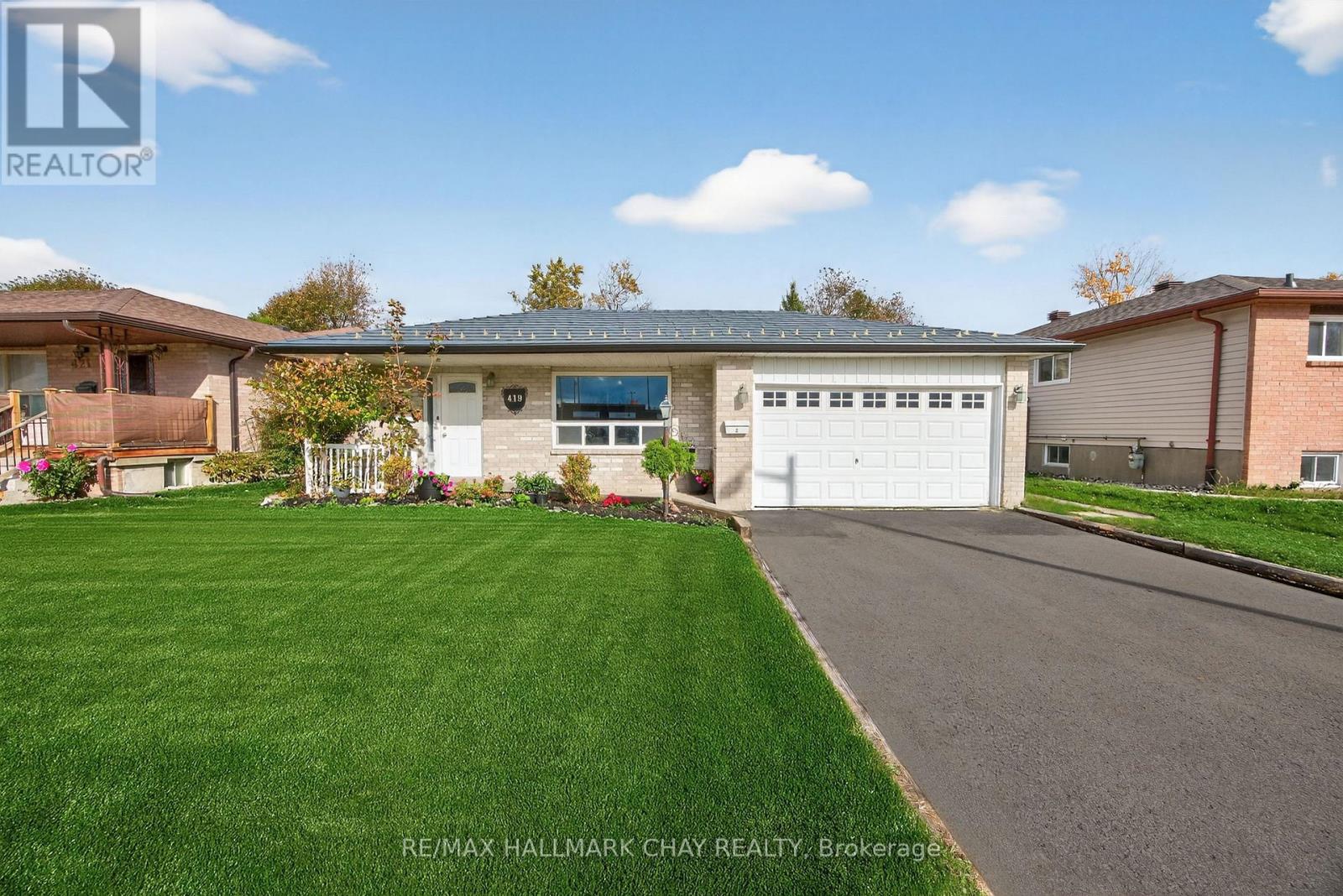
Highlights
Description
- Time on Housefulnew 7 hours
- Property typeSingle family
- StyleBungalow
- Neighbourhood
- Median school Score
- Mortgage payment
Legally Registered Duplex in a Prime Location!Welcome to 419 Leacock Dr, Barrie - This fantastic legally registered duplex, perfectly suited for first-time buyers, investors, or multi-generational families. This well-maintained property offers versatility, comfort, and peace of mind with a steel roof and updated flooring throughout (2021).Enjoy a vacant upper unit, providing immediate flexibility for owner occupancy or setting your own rent. The AC was fully serviced in 2024, and both units feature washer & dryer sets less than 5 years old, ensuring modern convenience and low maintenance.Located in a highly convenient area, close to schools, shopping, parks, and transit - this is a true turnkey opportunity you won't want to miss! (id:63267)
Home overview
- Cooling Central air conditioning
- Heat source Natural gas
- Heat type Forced air
- Sewer/ septic Sanitary sewer
- # total stories 1
- Fencing Fenced yard
- # parking spaces 4
- Has garage (y/n) Yes
- # full baths 2
- # total bathrooms 2.0
- # of above grade bedrooms 5
- Flooring Vinyl, tile
- Community features Community centre
- Subdivision Letitia heights
- Directions 2188127
- Lot size (acres) 0.0
- Listing # S12477917
- Property sub type Single family residence
- Status Active
- Kitchen 3.34m X 2.88m
Level: Basement - 2nd bedroom 3.06m X 3.8m
Level: Basement - Living room 6.37m X 4.15m
Level: Basement - Den 2.21m X 3.39m
Level: Basement - Primary bedroom 3.26m X 3.81m
Level: Basement - Bathroom 2.02m X 2.33m
Level: Basement - Primary bedroom 3.34m X 3.66m
Level: Main - Dining room 3.36m X 2.62m
Level: Main - Bathroom 2.32m X 2.44m
Level: Main - 3rd bedroom 3.41m X 3.31m
Level: Main - Living room 4.31m X 7.31m
Level: Main - Kitchen 2.8m X 2.45m
Level: Main - 2nd bedroom 2.41m X 3.38m
Level: Main
- Listing source url Https://www.realtor.ca/real-estate/29023759/419-leacock-drive-barrie-letitia-heights-letitia-heights
- Listing type identifier Idx

$-1,867
/ Month

