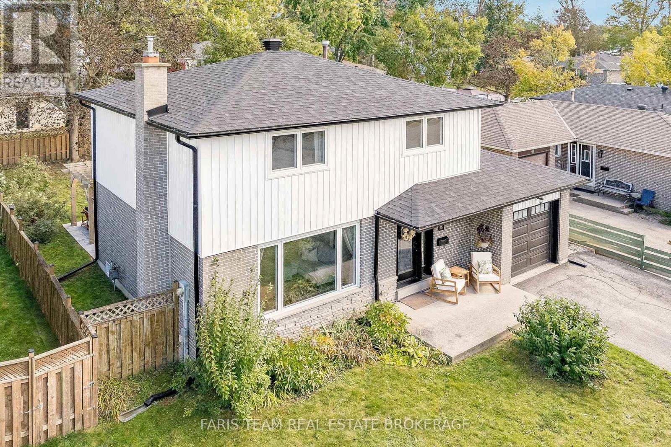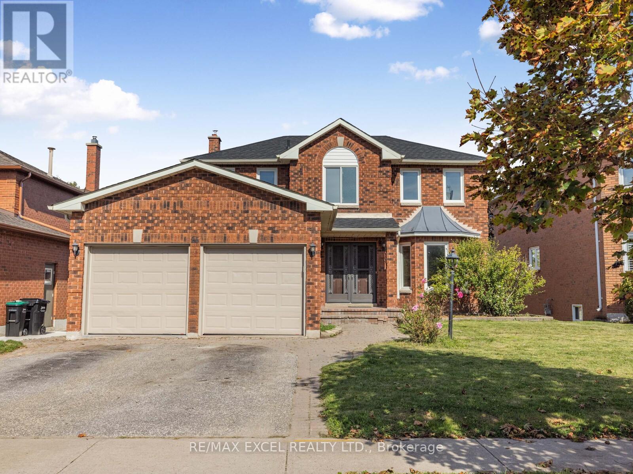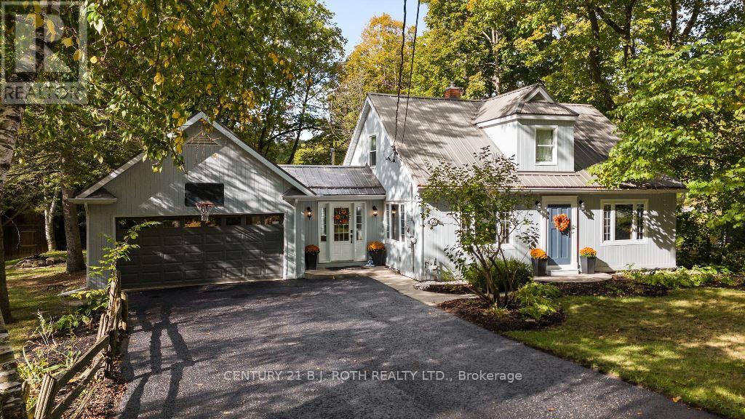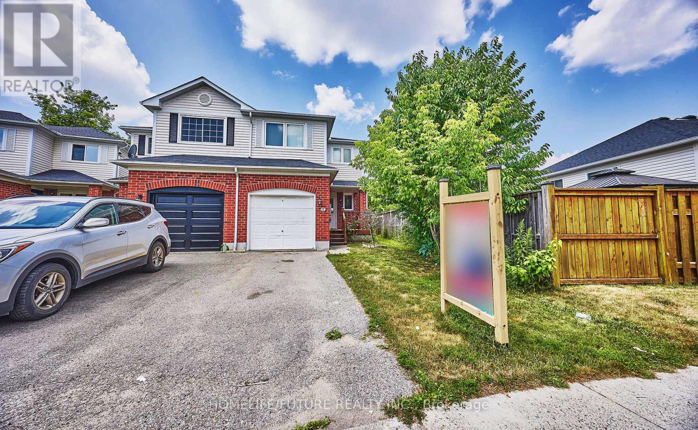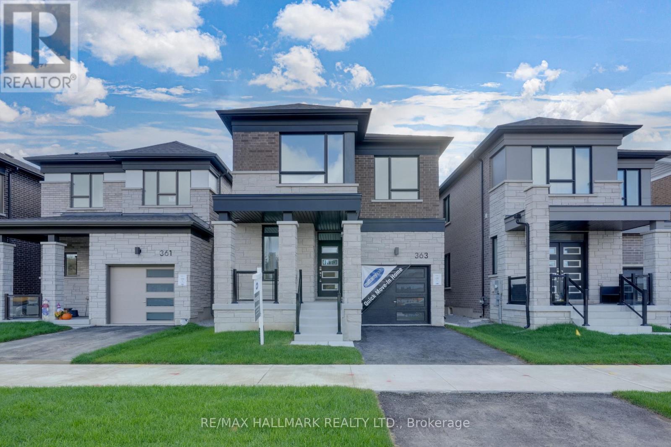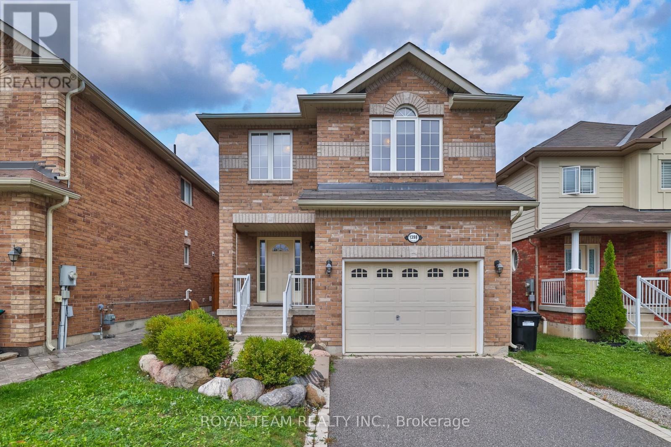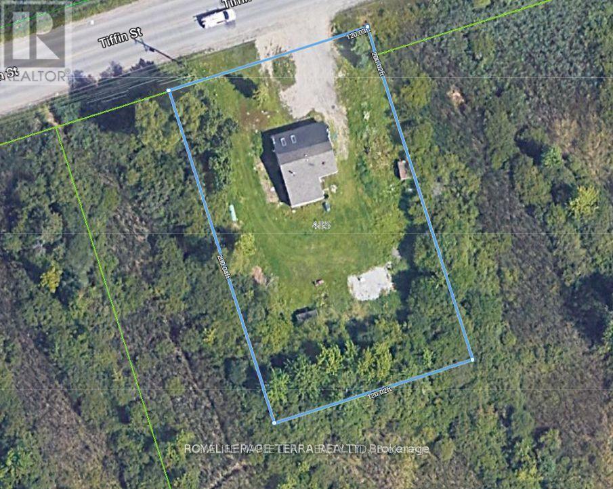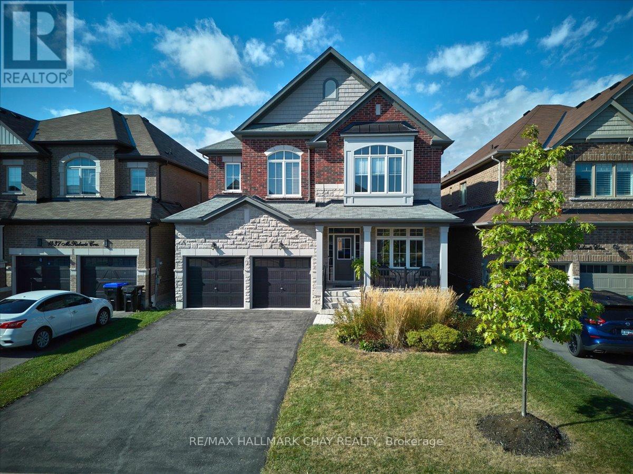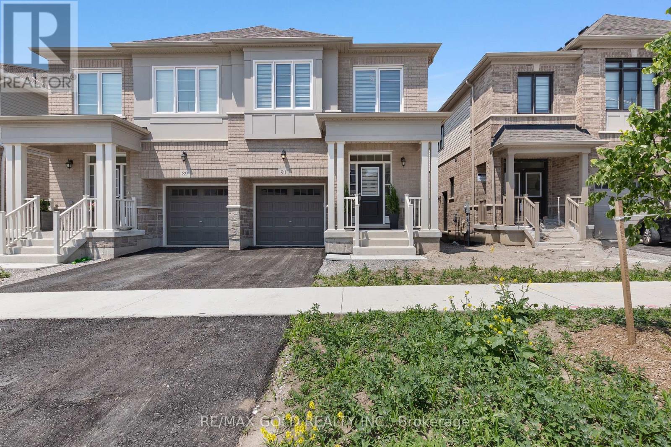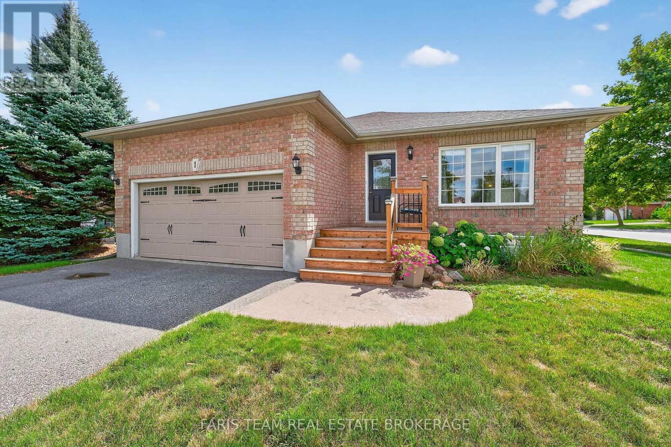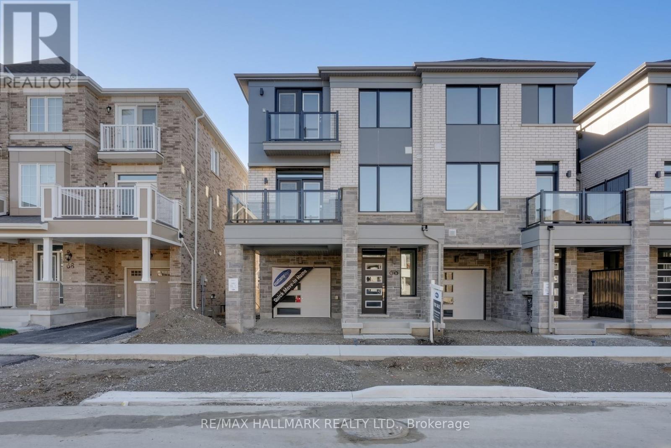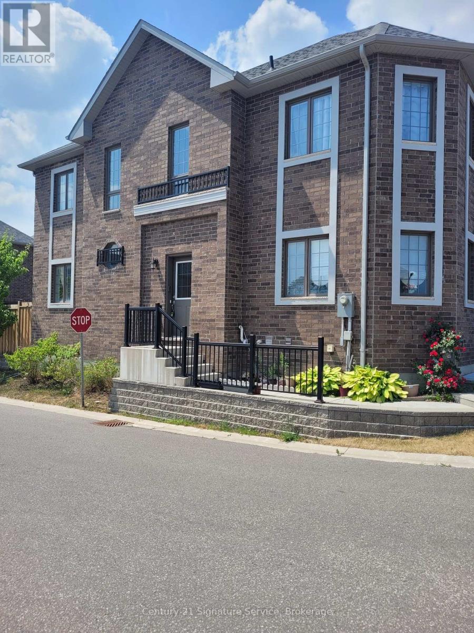
Highlights
Description
- Time on Housefulnew 2 days
- Property typeSingle family
- Neighbourhood
- Median school Score
- Mortgage payment
This stunning 1823 sq ft detached home, nestled on a quiet, private crescent in the highly sought-after South Barrie community. Boasting bright and airy living space with high ceilings throughout, this home offers a perfect blend of comfort, style, and convenience. The main floor features oversized windows that flood the space with natural light, enhancing the open-concept layout. The spacious kitchen and dining area are ideal for entertaining, with a seamless walkout to a brand-new deck and a fully fenced backyard, perfect for outdoor gatherings and relaxation.A versatile main-floor living room with a closet offers the potential for a fourth bedroom and is conveniently located next to a full 4-piece bathroom, making it ideal for guests or multigenerational living. Upstairs, a spacious loft provides additional flexible living space and leads to the primary bedroom, which features a walk-in closet and a private ensuite with a large shower. Two more generously sized bedrooms and a second 4-piece bathroom complete the upper level.The expansive unfinished basement includes a rough-in for a 2-piece bathroom and presents endless possibilities, whether you envision a home gym, media room, or recreation area. Located just minutes from Barrie's beautiful waterfront, residents can enjoy Centennial Beach, scenic walking and biking trails, and year-round events along the shores of Kempenfelt Bay. The area also offers quick access to top-rated schools, parks, community centres, and shopping. Close proximity to Highway 400 and the South Barrie GO Station. Perfect for families and professionals alike, this modern home combines tranquil suburban living with the best of Barrie's amenities.Don't miss the opportunity! Book your showing today and discover all this exceptional home has to offer. (id:63267)
Home overview
- Cooling Central air conditioning
- Heat source Natural gas
- Heat type Forced air
- Sewer/ septic Sanitary sewer
- # total stories 2
- # parking spaces 3
- Has garage (y/n) Yes
- # full baths 3
- # total bathrooms 3.0
- # of above grade bedrooms 4
- Flooring Ceramic, laminate, carpeted
- Subdivision Bayshore
- Lot size (acres) 0.0
- Listing # S12293463
- Property sub type Single family residence
- Status Active
- Bathroom Measurements not available
Level: 2nd - Loft Measurements not available
Level: 2nd - 3rd bedroom 3.23m X 3.39m
Level: 2nd - Primary bedroom 4.3m X 3.54m
Level: 2nd - 2nd bedroom 2.87m X 4.61m
Level: 2nd - Family room 3.23m X 3.54m
Level: Main - Bathroom Measurements not available
Level: Main - Kitchen 2.77m X 2.38m
Level: Main - Dining room 2.77m X 3.08m
Level: Main - Living room 3.23m X 4.36m
Level: Main
- Listing source url Https://www.realtor.ca/real-estate/28624146/42-bedford-estates-crescent-barrie-bayshore-bayshore
- Listing type identifier Idx

$-1,910
/ Month

