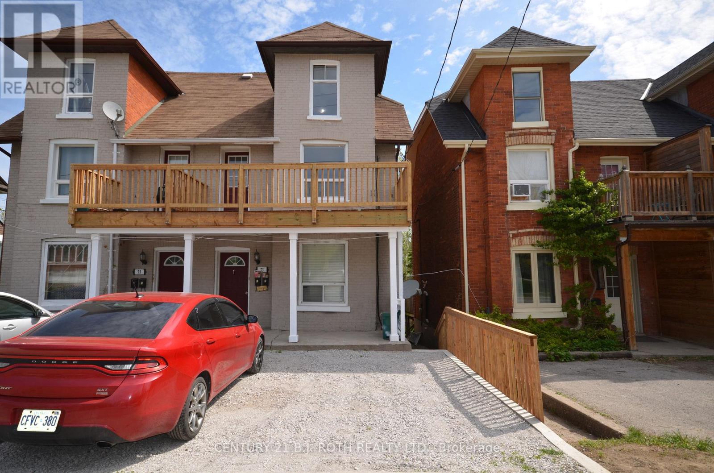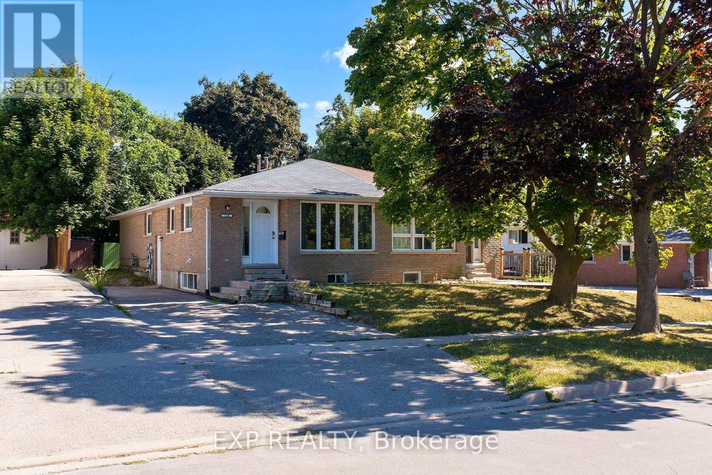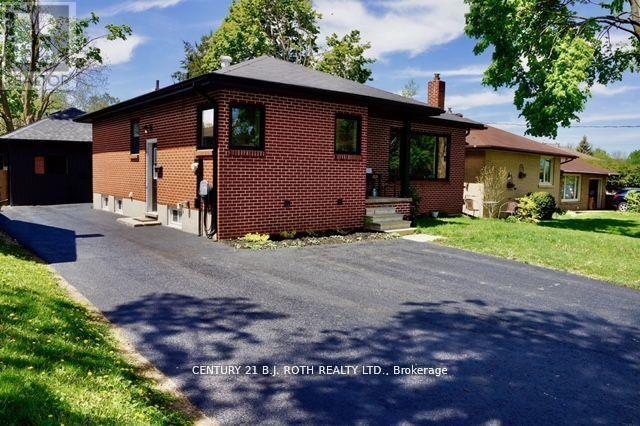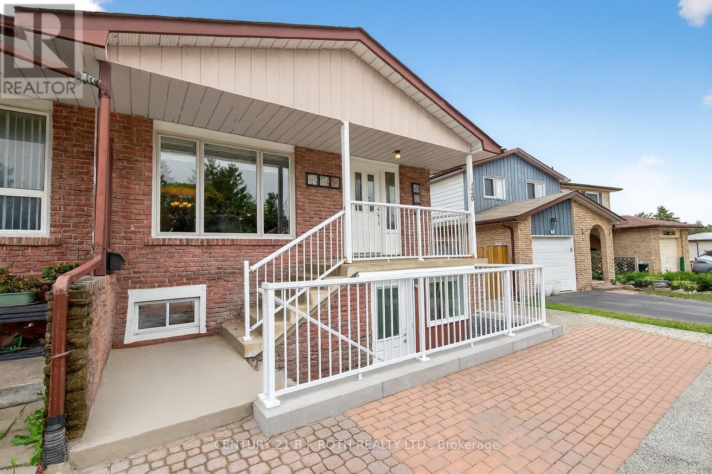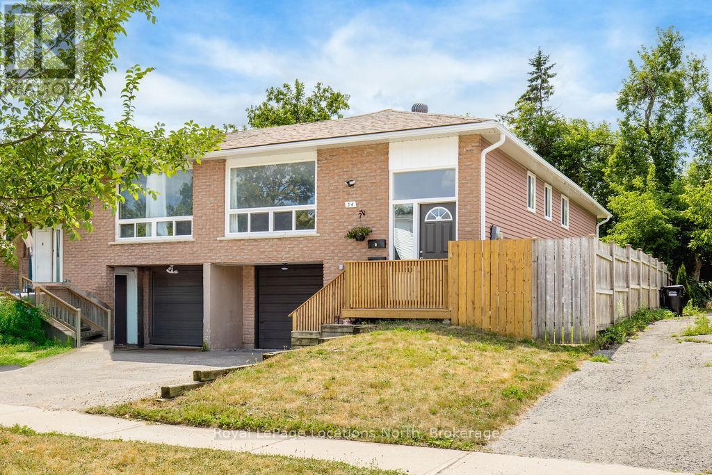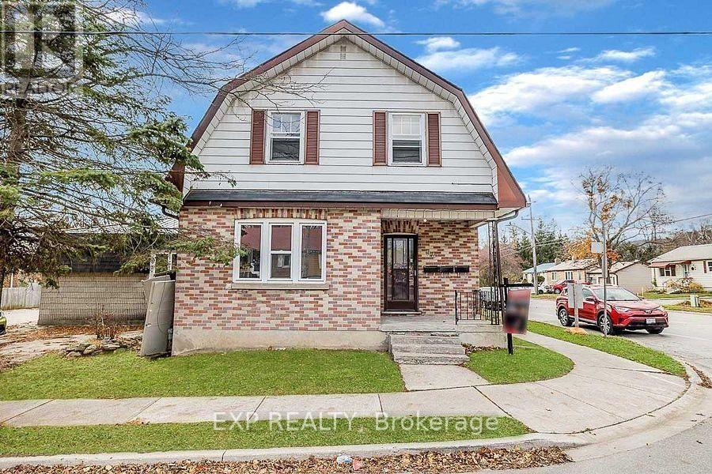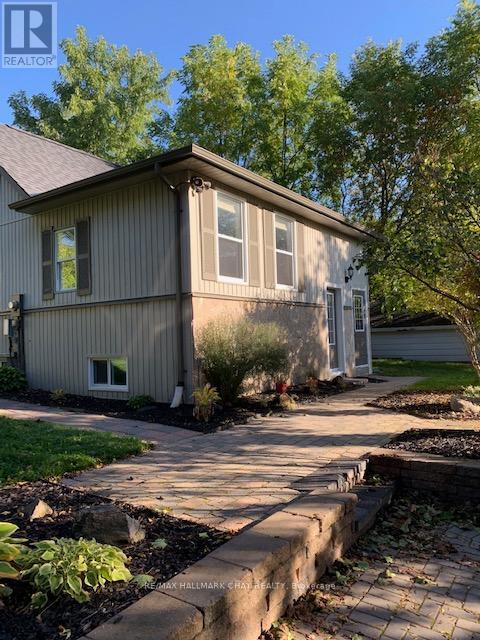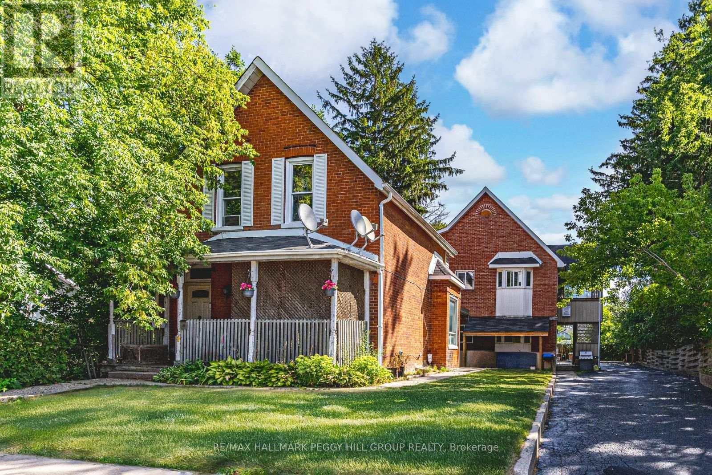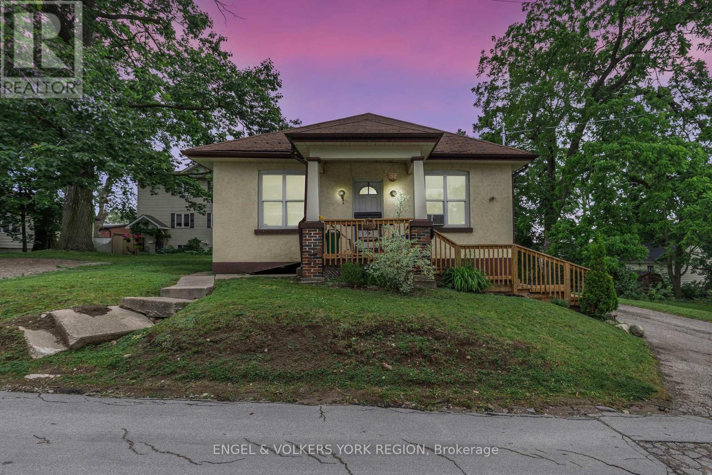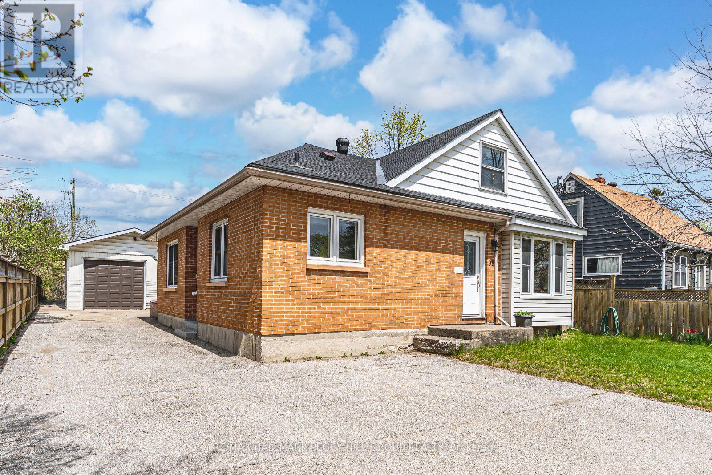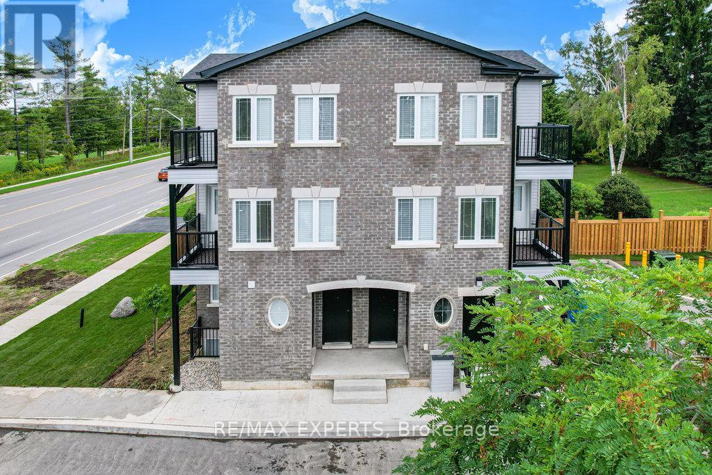
Highlights
Description
- Time on Housefulnew 6 hours
- Property typeMulti-family
- Neighbourhood
- Median school Score
- Mortgage payment
Rare Investment Opportunity in Barrie! Nestled in the heart of Barrie, 426 Veterans Drive presents a brand-new, purpose-built fourplex offering exceptional income potential. This modern fourplex features four spacious two-bedroom, two-bathroom suites, each with a sleek kitchen boasting stone countertops, engineered wood flooring, in-suite laundry, and a private balcony. These four independent units are all separately metered, each with its own air conditioner and furnace. Whether you're expanding your investment portfolio or considering a multi-generational residence, this turnkey property is a rare find. Don't miss your chance to secure ahigh-performing asset in a sought-after neighbourhood right across the street from Trillium Woods P.S. Never lived in and entirely vacant, the property is ready to set market rents. (id:63267)
Home overview
- Cooling Central air conditioning
- Heat source Natural gas
- Heat type Forced air
- Sewer/ septic Sanitary sewer
- # total stories 3
- # parking spaces 6
- # full baths 4
- # half baths 4
- # total bathrooms 8.0
- # of above grade bedrooms 8
- Flooring Laminate
- Subdivision Holly
- Lot size (acres) 0.0
- Listing # S12392011
- Property sub type Multi-family
- Status Active
- Kitchen 1.68m X 3.54m
Level: 2nd - Great room 4.2m X 3.41m
Level: 2nd - Great room 4.81m X 3.42m
Level: 2nd - Kitchen 2.29m X 2.49m
Level: 2nd - 2nd bedroom 3.2m X 4.05m
Level: 3rd - 2nd bedroom 3.74m X 4.02m
Level: 3rd - Primary bedroom 3.25m X 5.27m
Level: 3rd - Primary bedroom 2.81m X 5.23m
Level: 3rd - 2nd bedroom 3.72m X 2.52m
Level: Basement - Primary bedroom 3.72m X 3.39m
Level: Basement - 2nd bedroom 3.1m X 2.36m
Level: Basement - Primary bedroom 3.05m X 3.53m
Level: Basement - Great room 4.2m X 4.2m
Level: Ground - Kitchen 3.72m X 2.78m
Level: Ground - Great room 4.81m X 3.72m
Level: Ground - Kitchen 3.1m X 2.81m
Level: Ground
- Listing source url Https://www.realtor.ca/real-estate/28837359/426-veterans-drive-barrie-holly-holly
- Listing type identifier Idx

$-5,861
/ Month

