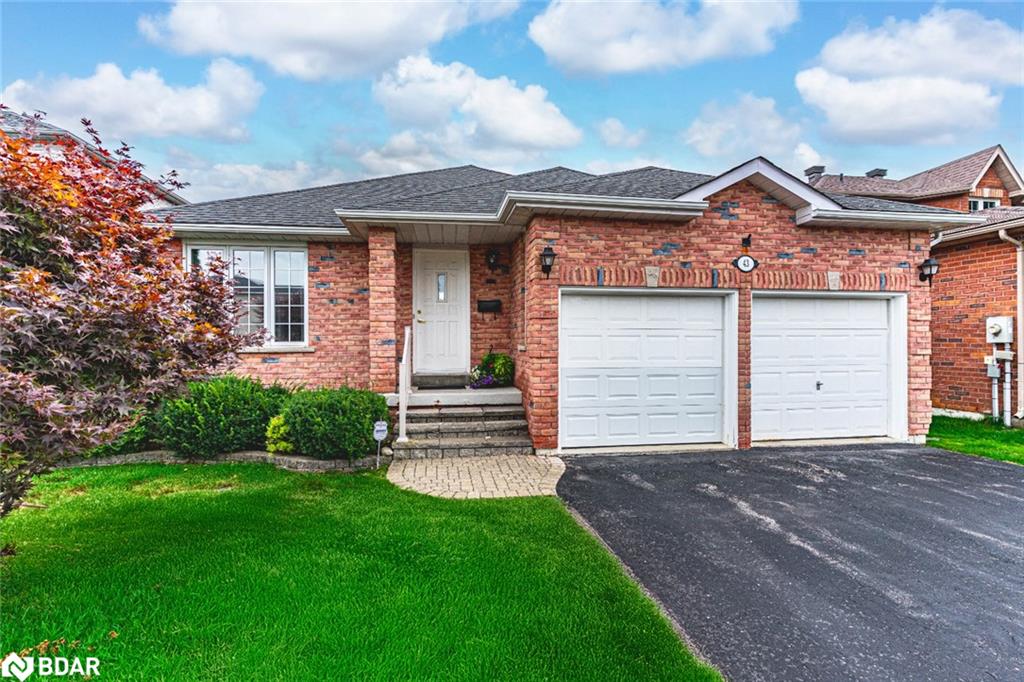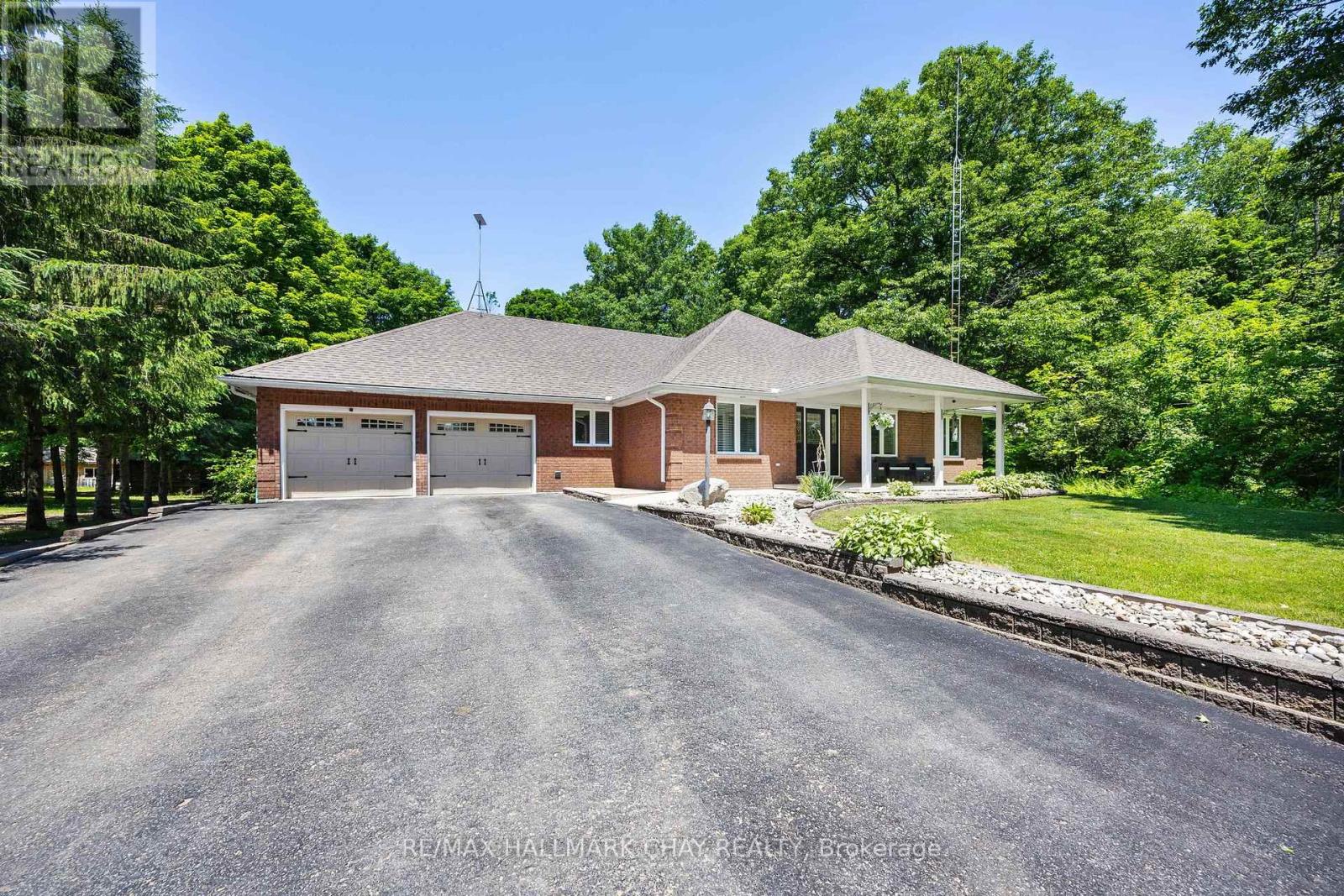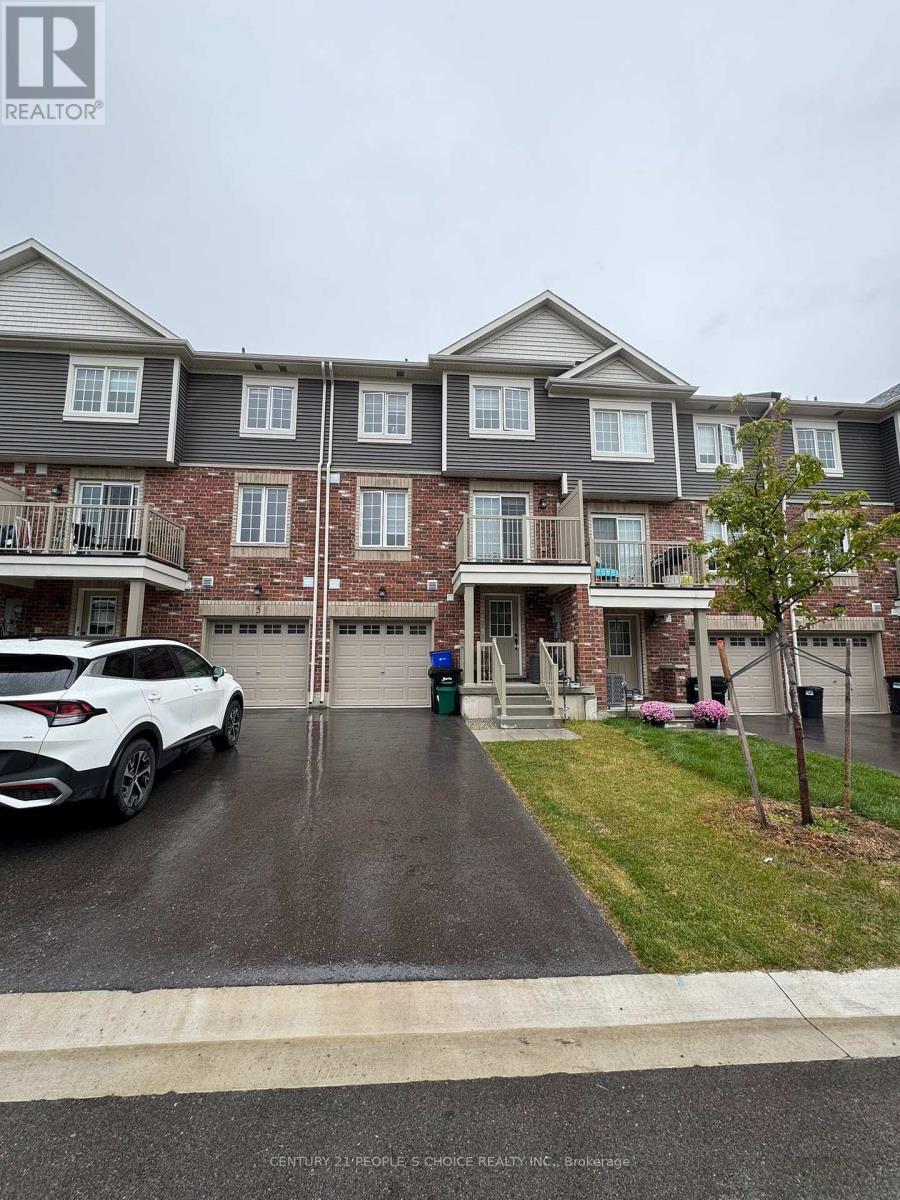- Houseful
- ON
- Barrie
- Georgian Drive
- 43 Cheltenham Rd

Highlights
Description
- Home value ($/Sqft)$282/Sqft
- Time on Houseful12 days
- Property typeResidential
- StyleBungalow
- Neighbourhood
- Median school Score
- Lot size5,227 Sqft
- Year built2002
- Garage spaces2
- Mortgage payment
MOVE-IN READY BUNGALOW SHOWCASING PRIDE OF OWNERSHIP & SIGNIFICANT UPDATES! Located steps from Cheltenham Park in Barrie’s east end and minutes to Georgian College, RVH, transit, highway access and everyday essentials, this well-maintained one-owner bungalow offers nearly 2,650 sq ft of finished living space on a fenced 49 x 109 ft lot with an attached double garage and parking for four. Notable updates include furnace and AC (2020), roof (2014), windows (2012), refreshed back deck, newer CO alarms (2025) and modernized hardwood flooring. The bright main level delivers over 1,500 sq ft of easy one-level living with neutral finishes, an open-concept kitchen and breakfast area that flows into a family room with a gas fireplace, convenient laundry with garage access, and a combined living and dining room ideal for entertaining. Three generously sized bedrooms include a primary retreat with a 3-piece ensuite and a walk-in closet. The fully finished basement creates excellent extended living space with a rec room featuring a pool table and bar area, ample storage, and room to add a fourth bedroom. Additional highlights include a water softener, owned water heater, no rental items and a sump pump. A fantastic opportunity to step into a lovingly cared-for #HomeToStay that’s ready for your next chapter!
Home overview
- Cooling Central air
- Heat type Forced air, natural gas
- Pets allowed (y/n) No
- Sewer/ septic Sewer (municipal)
- Construction materials Brick
- Foundation Poured concrete
- Roof Asphalt shing
- Fencing Full
- Other structures Shed(s)
- # garage spaces 2
- # parking spaces 6
- Has garage (y/n) Yes
- Parking desc Attached garage
- # full baths 2
- # half baths 1
- # total bathrooms 3.0
- # of above grade bedrooms 3
- # of rooms 17
- Appliances Water heater owned, water softener, dishwasher, dryer, hot water tank owned, refrigerator, stove, washer
- Has fireplace (y/n) Yes
- Laundry information Main level
- Interior features Auto garage door remote(s)
- County Simcoe county
- Area Barrie
- View Park/greenbelt
- Water source Municipal
- Zoning description R2
- Elementary school Maple grove p.s./st. monica's c.s.
- High school Eastview s.s./st. joseph's catholic h.s.
- Lot desc Urban, rectangular, hospital, public transit, school bus route, schools
- Lot dimensions 49.21 x 109.42
- Approx lot size (range) 0 - 0.5
- Lot size (acres) 0.12
- Basement information Full, finished
- Building size 2660
- Mls® # 40780570
- Property sub type Single family residence
- Status Active
- Virtual tour
- Tax year 2025
- Recreational room Basement
Level: Basement - Bathroom Basement
Level: Basement - Bonus room Basement
Level: Basement - Other Bar
Level: Basement - Den Basement
Level: Basement - Family room Main
Level: Main - Main
Level: Main - Bathroom Main
Level: Main - Kitchen Main
Level: Main - Breakfast room Main
Level: Main - Living room Main
Level: Main - Dining room Main
Level: Main - Foyer Main
Level: Main - Bedroom Main
Level: Main - Laundry Main
Level: Main - Bedroom Main
Level: Main - Primary bedroom Main
Level: Main
- Listing type identifier Idx

$-2,000
/ Month











