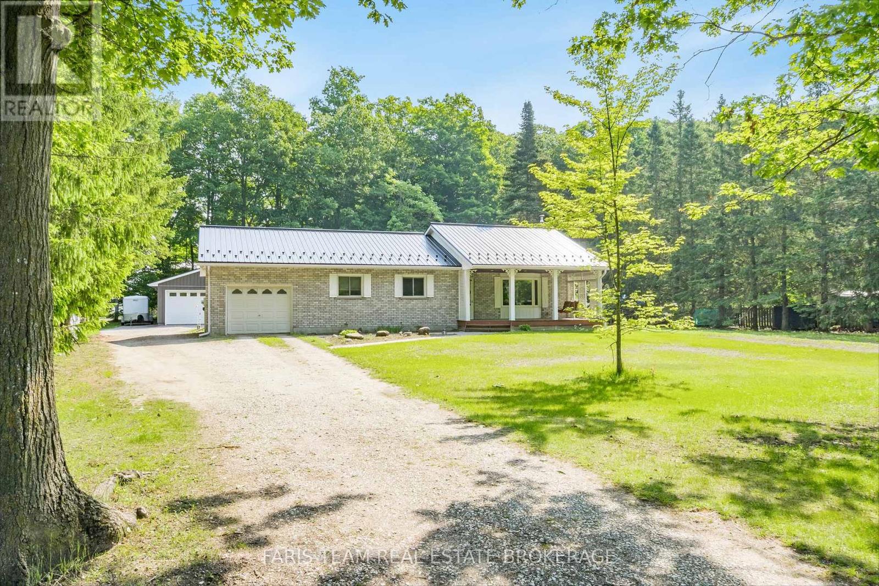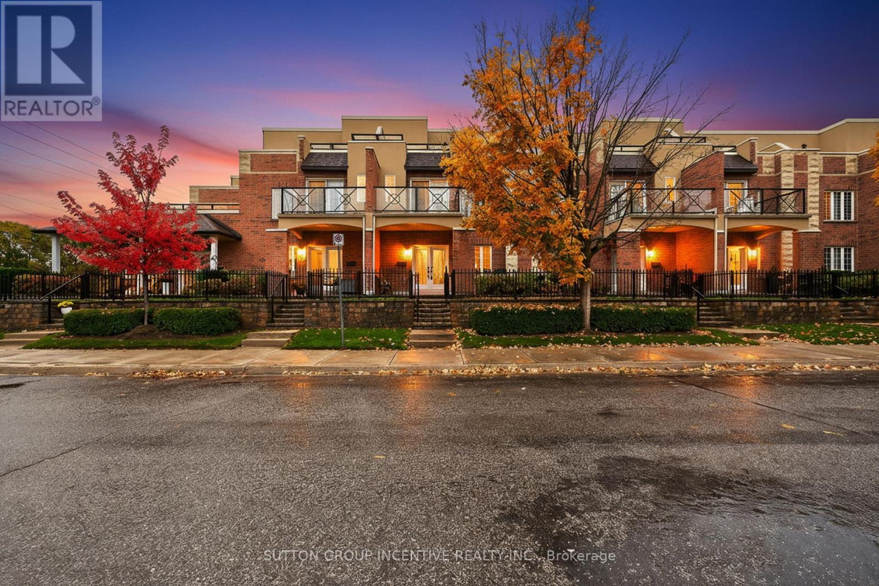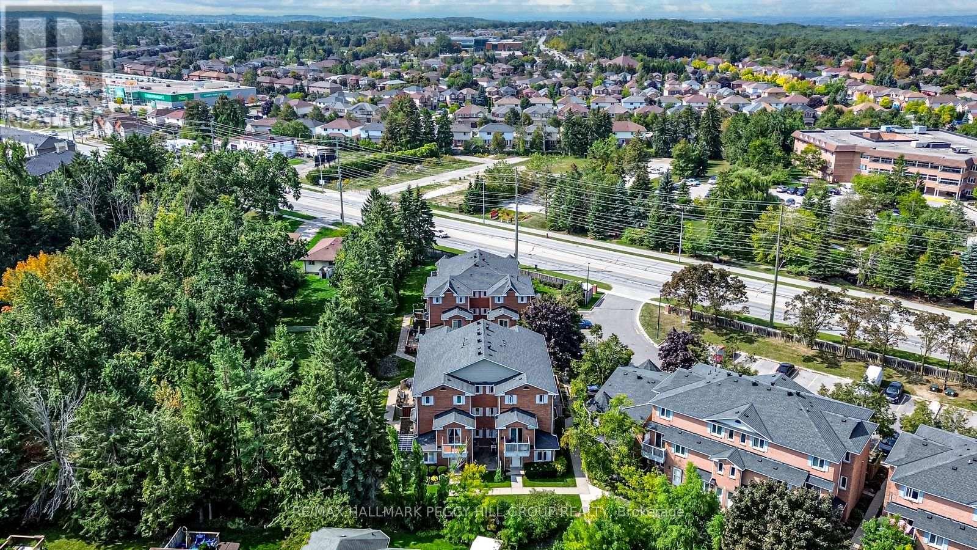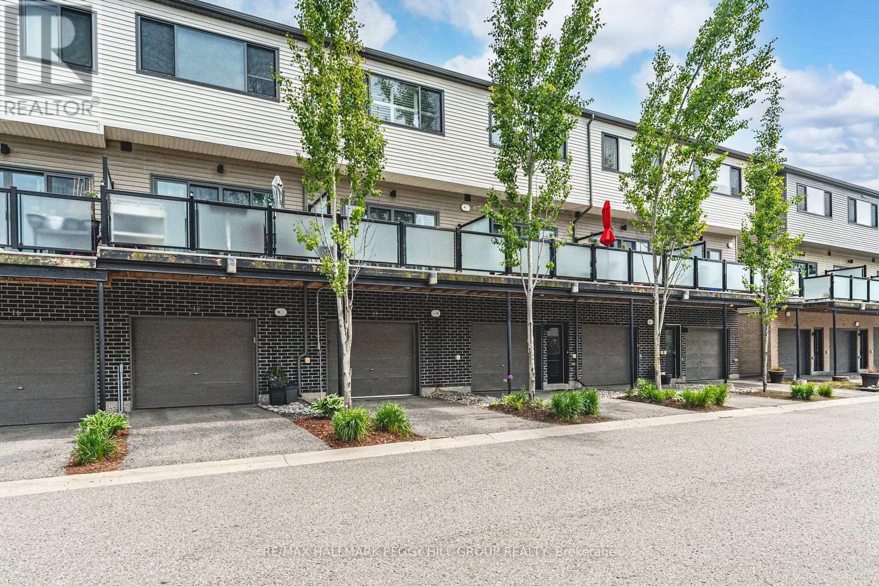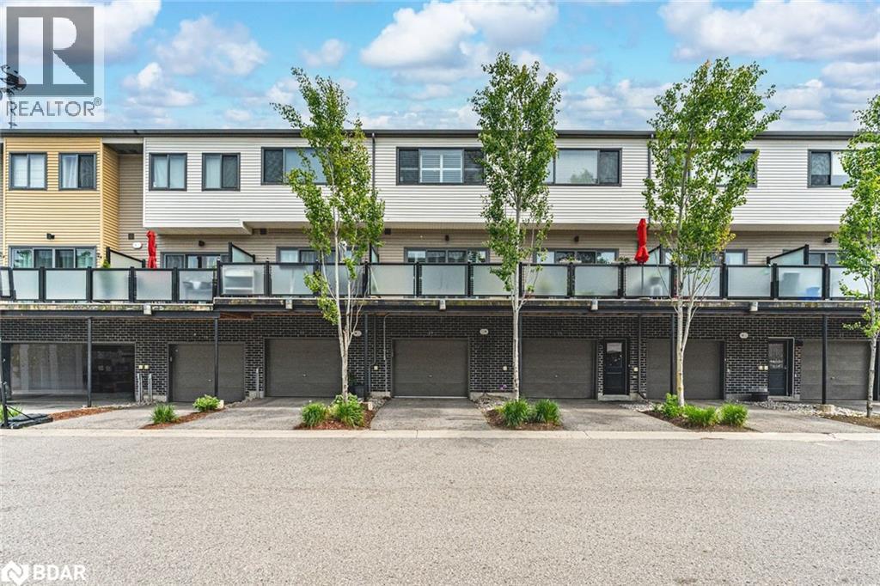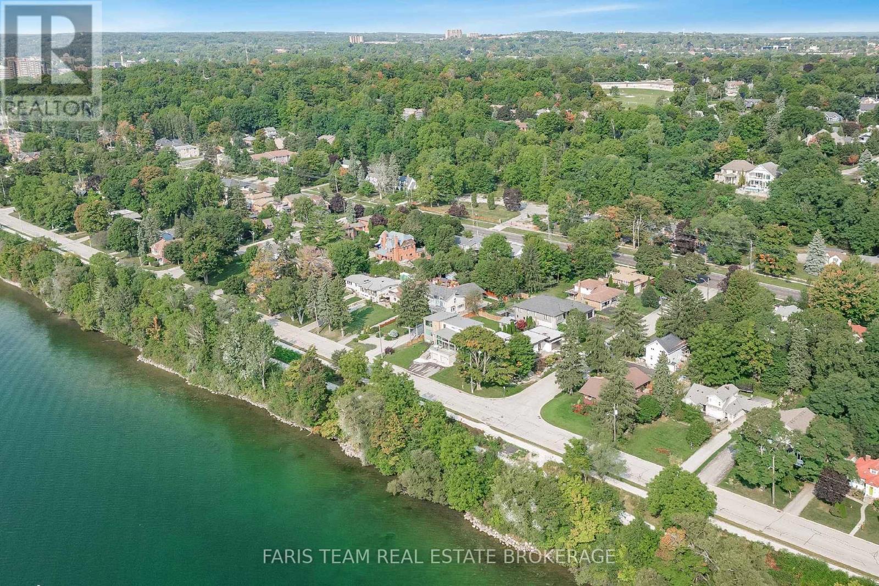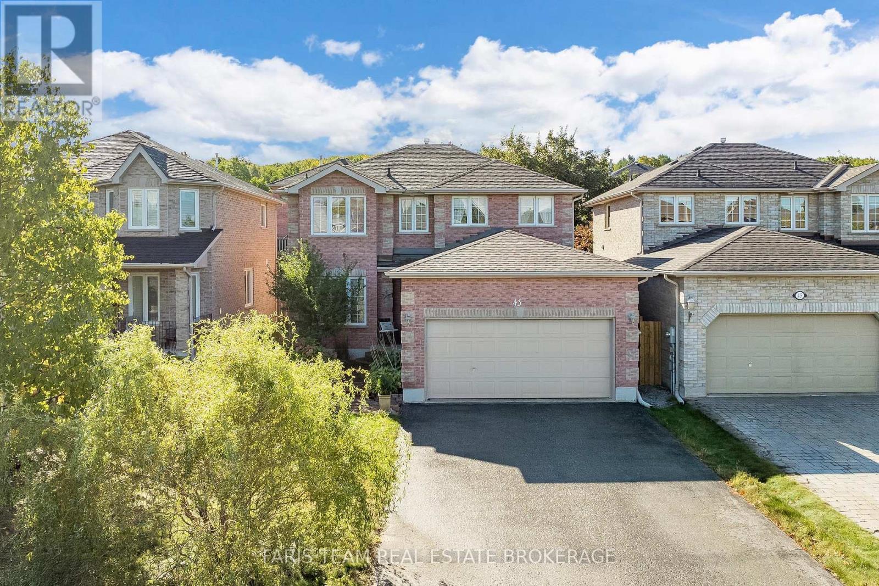
Highlights
Description
- Time on Housefulnew 4 days
- Property typeSingle family
- Neighbourhood
- Median school Score
- Mortgage payment
Top 5 Reasons You Will Love This Home: 1) Say hello to a legal income-generating second suite that's professionally finished, city-registered, and completely turn-key, whether you're looking to offset your mortgage, host extended family, or run a top-tier rental, this 3,040 square feet gem does it all and looks good doing it 2) With over $350K in premium upgrades, this isn't your average renovation; think custom kitchen (May 2024) with 42 maple soft-close cabinets, gleaming quartz counters and backsplash, stylish porcelain tile, and warm birch hardwood throughout, every inch polished, elevated, and thoughtfully designed because the details matter 3) The second suite is a knockout with two spacious bedrooms, a designer kitchen, cozy living area, 4-piece bathroom, and its own laundry; private, stylish, and completely separate, its perfect for potential tenants or the in-laws who might never want to leave 4) The main living areas are drenched in natural light and feature expansive bedrooms, rich hardwood flooring, ample closet space, and well-appointed living spaces tailored for everyday comfort and effortless entertaining 5) Backyard bliss meets standout curb appeal with lush gardens, immaculate landscaping, and your own slice of serenity, topped off with a new Owens Corning shingled roof (2020); this home isn't just beautiful, its built to last. 2,075 above grade sq.ft. plus a finished basement. *Please note some images have been virtually staged to show the potential of the home. (id:63267)
Home overview
- Cooling Central air conditioning
- Heat source Natural gas
- Heat type Forced air
- Sewer/ septic Sanitary sewer
- # total stories 2
- # parking spaces 8
- Has garage (y/n) Yes
- # full baths 3
- # half baths 1
- # total bathrooms 4.0
- # of above grade bedrooms 6
- Flooring Vinyl, hardwood, ceramic, laminate
- Has fireplace (y/n) Yes
- Subdivision Ardagh
- Directions 2203102
- Lot size (acres) 0.0
- Listing # S12465129
- Property sub type Single family residence
- Status Active
- Bedroom 3.43m X 3.03m
Level: 2nd - Primary bedroom 6.48m X 4.51m
Level: 2nd - Bedroom 4.09m X 3.49m
Level: 2nd - Bedroom 3.86m X 2.97m
Level: 2nd - Bedroom 4.19m X 2.93m
Level: Basement - Living room 5.83m X 5.12m
Level: Basement - Kitchen 5.35m X 3.32m
Level: Basement - Bedroom 4.53m X 2.92m
Level: Basement - Living room 4.2m X 2.92m
Level: Main - Kitchen 6.45m X 4.51m
Level: Main - Laundry 2.23m X 1.82m
Level: Main - Dining room 3.04m X 2.93m
Level: Main - Family room 5.39m X 3.04m
Level: Main
- Listing source url Https://www.realtor.ca/real-estate/28995765/43-dunnett-drive-barrie-ardagh-ardagh
- Listing type identifier Idx

$-3,117
/ Month






