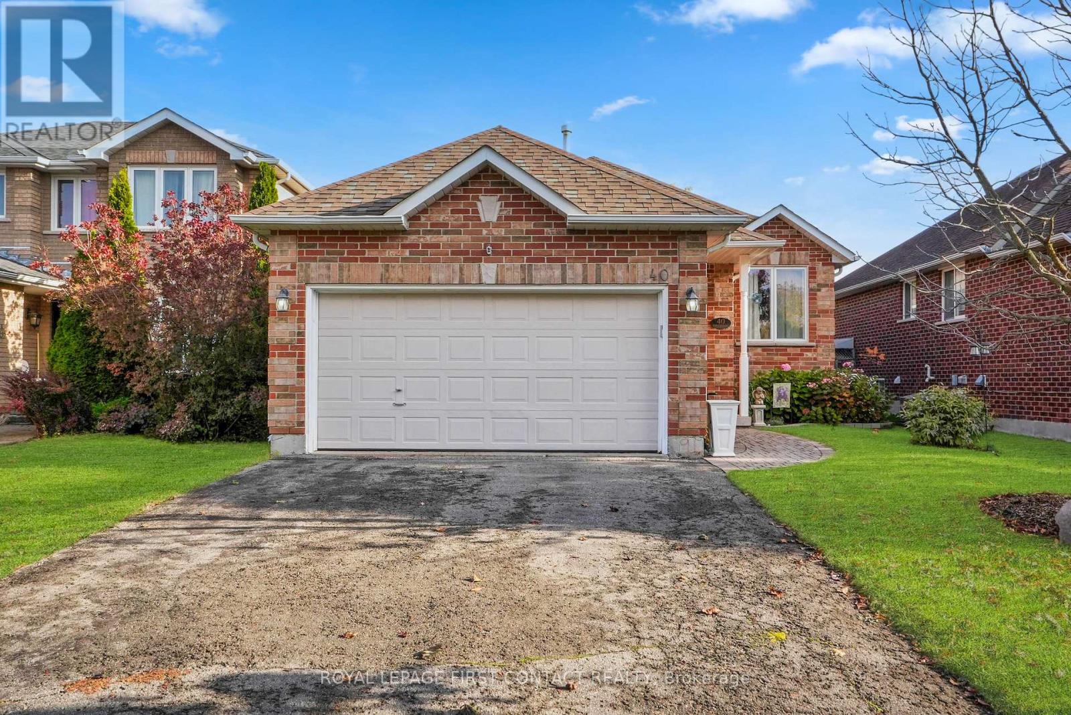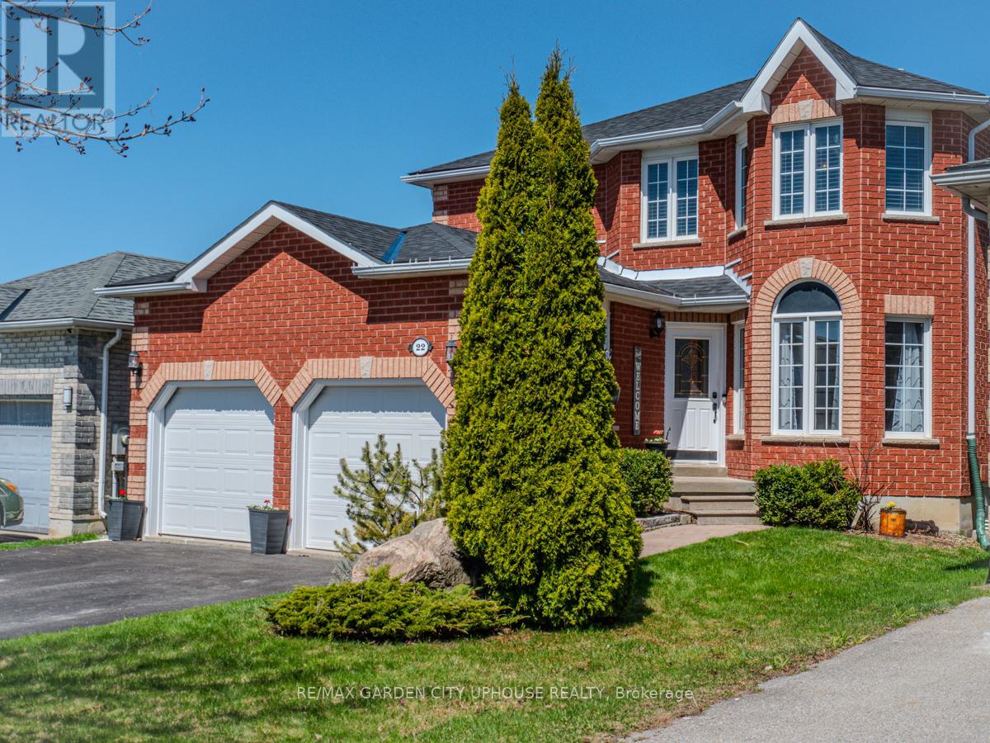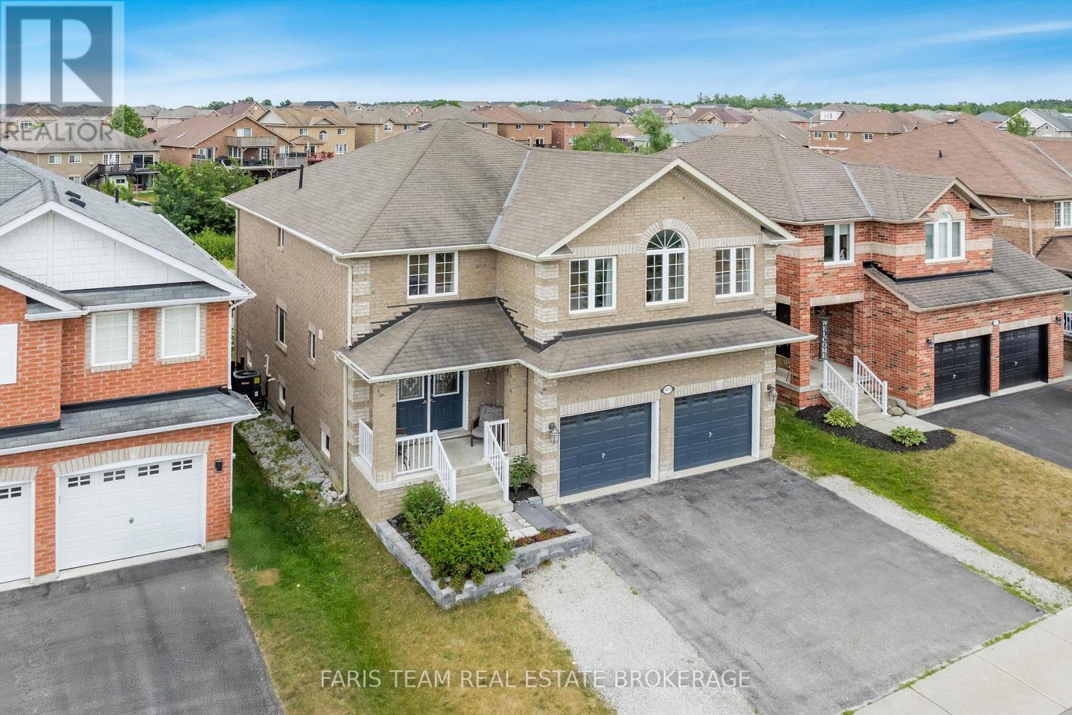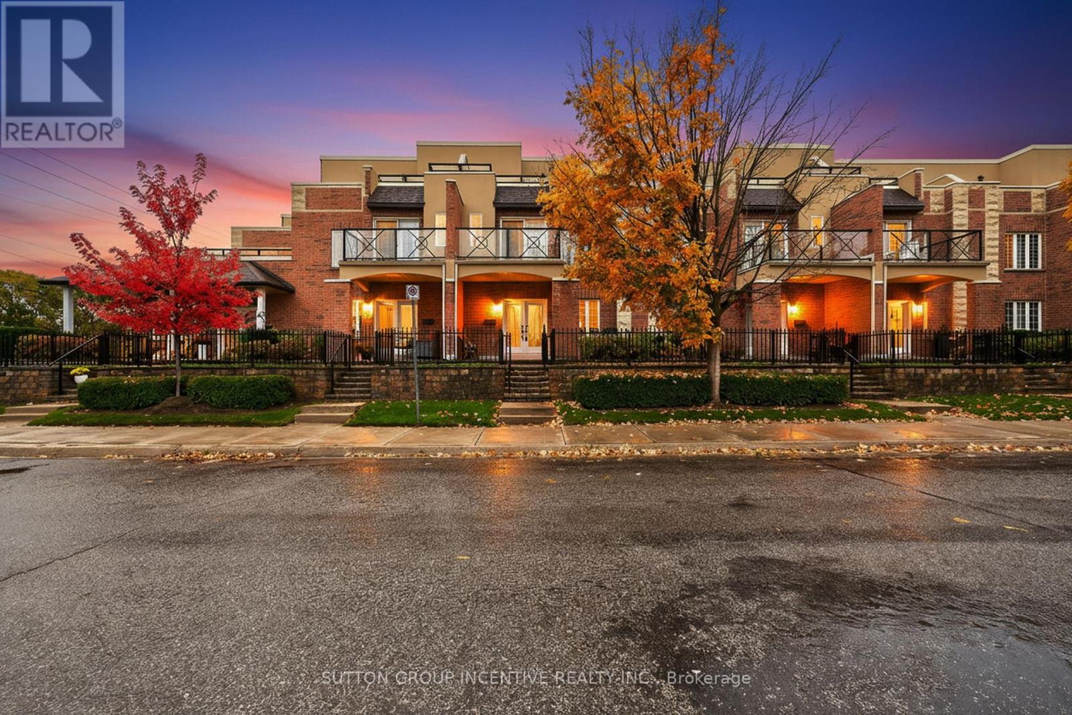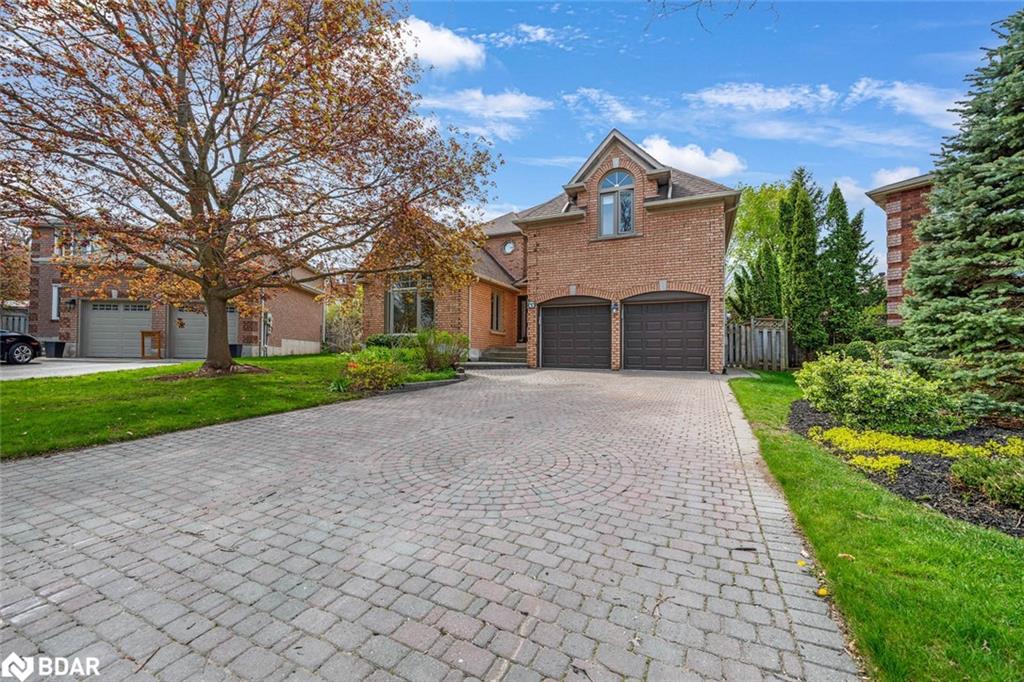
Highlights
Description
- Home value ($/Sqft)$320/Sqft
- Time on Houseful63 days
- Property typeResidential
- StyleTwo story
- Neighbourhood
- Median school Score
- Year built1990
- Garage spaces2
- Mortgage payment
Welcome to 43 Falling Brook Drive - A Stunning Family Home in Barrie's Prestigious Kingswood Neighbourhood. Nestled on a quiet court in the highly sought-after Kingswood community, this impressive all-brick 2-story home offers over 3,500 sq ft of beautifully finished living space, perfect for growing families or those who love to entertain. From the moment you arrive, the home exudes curb appeal with an interlock driveway, double car garage, gated backyard access on both sides, established gardens, mature trees providing natural privacy, and an armour stone retaining wall. A newly refaced deck, complete with garden boxes, creates an ideal outdoor retreat for hosting or relaxing. Step inside to a spacious, welcoming foyer with soaring ceilings and freshly painted interiors. The main floor features a bright front living area with a large bay window, a separate formal dining room, one of five bedrooms in the home, and an updated 2-piece bathroom. The well-appointed kitchen boasts upgraded counters, ample prep space, and a walkout to the back deck, seamlessly connected to a sunken living room with a gas fireplace. Main floor laundry, with inside access to the garage and another walkout to the yard, adds everyday convenience. Upstairs, you'll find four generous bedrooms, all freshly painted with upgraded lighting. The expansive primary suite is a true retreat with dual walk-in closets and a luxurious 5-piece ensuite. An updated 4-piece bathroom serves the additional bedrooms. The finished basement adds valuable living space, complete with new flooring, trim, lighting, and fresh paint. A framed and roughed-in bathroom is ready for your personal touch. An additional 28' x 11' storage room with built-in cupboards and racks makes seasonal organization a breeze. Don't miss this rare opportunity to own a beautifully maintained and spacious home in one of Barrie's most desirable areas.
Home overview
- Cooling Central air
- Heat type Forced air, natural gas
- Pets allowed (y/n) No
- Sewer/ septic Sewer (municipal)
- Construction materials Brick
- Foundation Poured concrete
- Roof Asphalt shing
- Fencing Full
- # garage spaces 2
- # parking spaces 6
- Has garage (y/n) Yes
- Parking desc Attached garage, garage door opener, interlock
- # full baths 2
- # half baths 1
- # total bathrooms 3.0
- # of above grade bedrooms 5
- # of rooms 16
- Appliances Water softener, dishwasher, dryer, microwave, range hood, refrigerator, stove
- Has fireplace (y/n) Yes
- Interior features Central vacuum, other
- County Simcoe county
- Area Barrie
- Water source Municipal
- Zoning description R2
- Directions Nonmem
- Lot desc Urban, near golf course, major highway, park, public transit, quiet area, schools
- Lot dimensions 40.21 x 110.25
- Approx lot size (range) 0 - 0.5
- Basement information Full, finished, sump pump
- Building size 3595
- Mls® # 40761290
- Property sub type Single family residence
- Status Active
- Virtual tour
- Tax year 2024
- Primary bedroom Second
Level: 2nd - Bedroom Second
Level: 2nd - Bathroom Second
Level: 2nd - Bedroom Second
Level: 2nd - Bedroom Second
Level: 2nd - Bathroom Second
Level: 2nd - Recreational room Basement
Level: Basement - Storage Basement
Level: Basement - Bedroom Main
Level: Main - Dining room Main
Level: Main - Living room Main
Level: Main - Family room Main
Level: Main - Kitchen Main
Level: Main - Laundry Main
Level: Main - Foyer Main
Level: Main - Bathroom Main
Level: Main
- Listing type identifier Idx

$-3,067
/ Month

