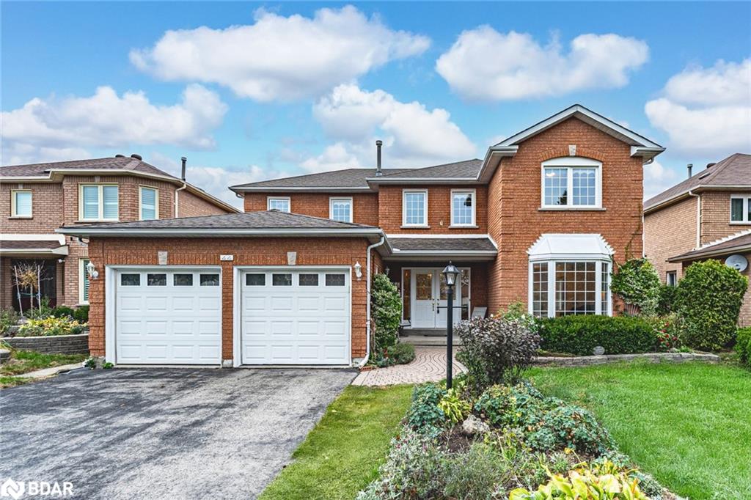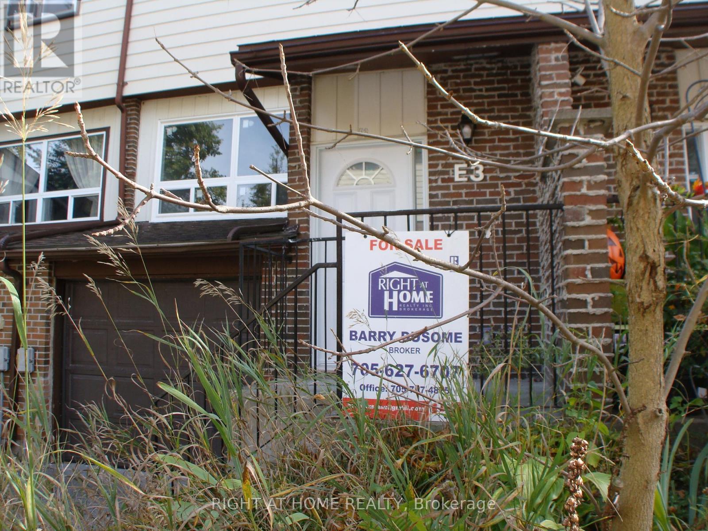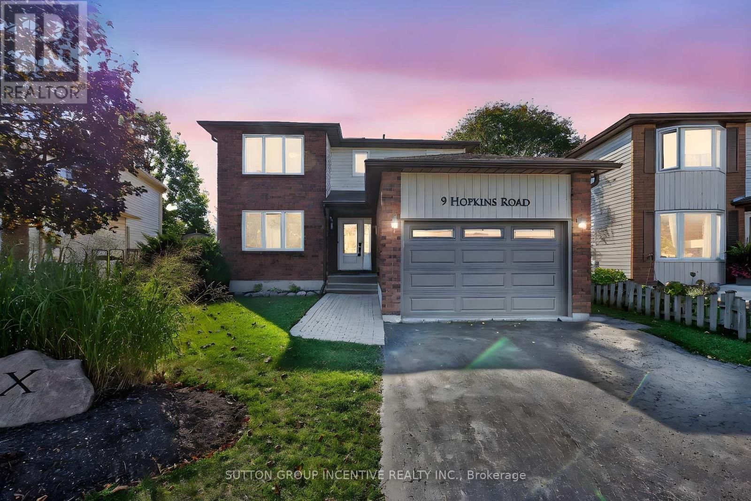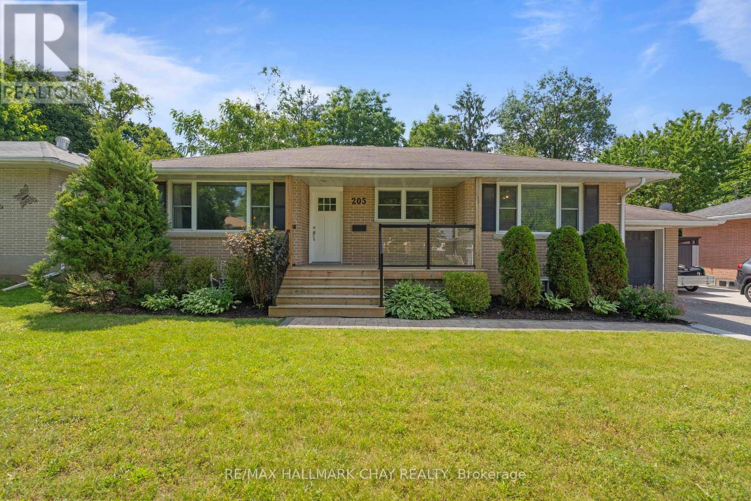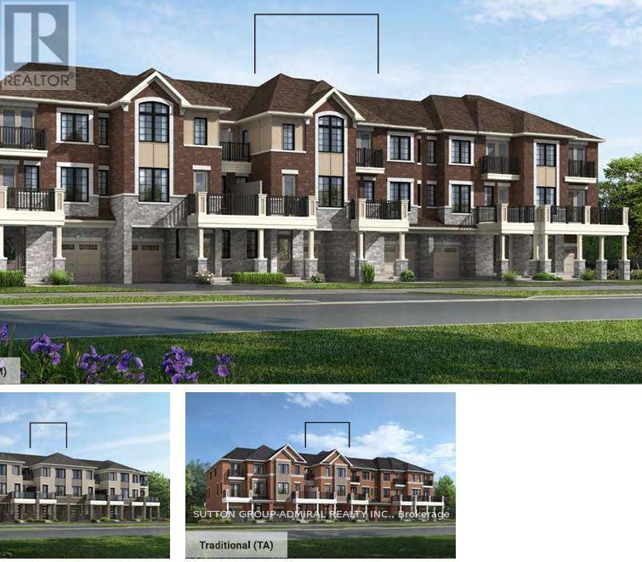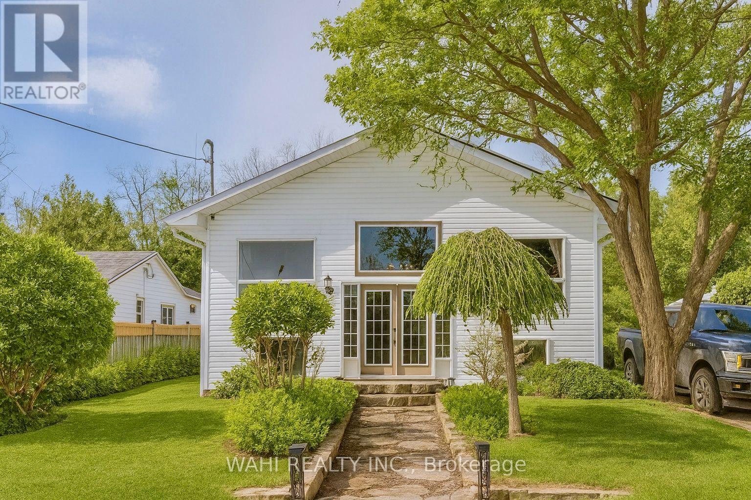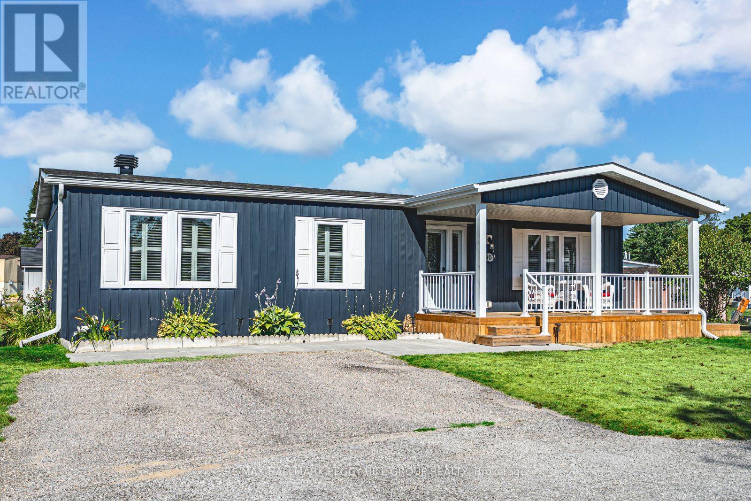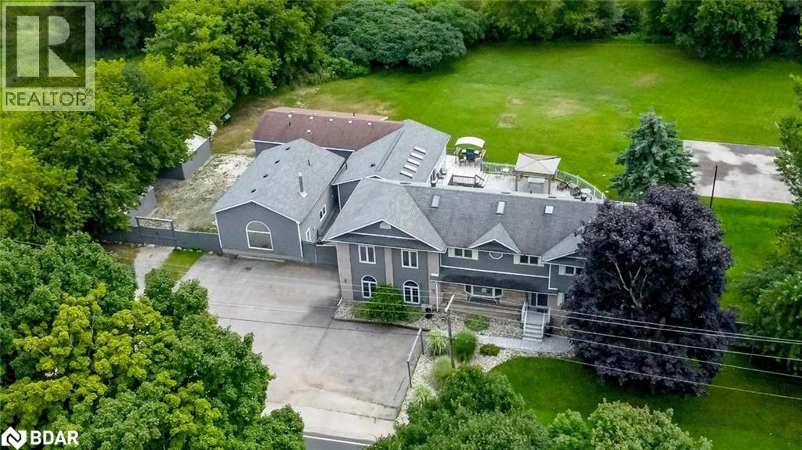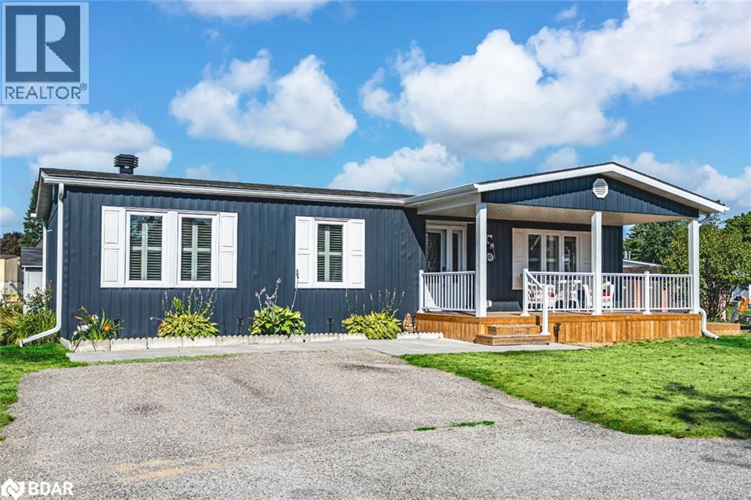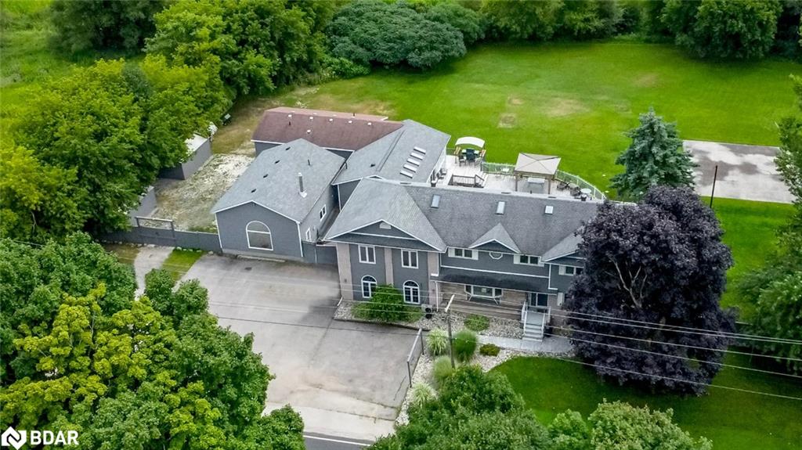- Houseful
- ON
- Barrie
- Grove East
- 43 Jeffrey St
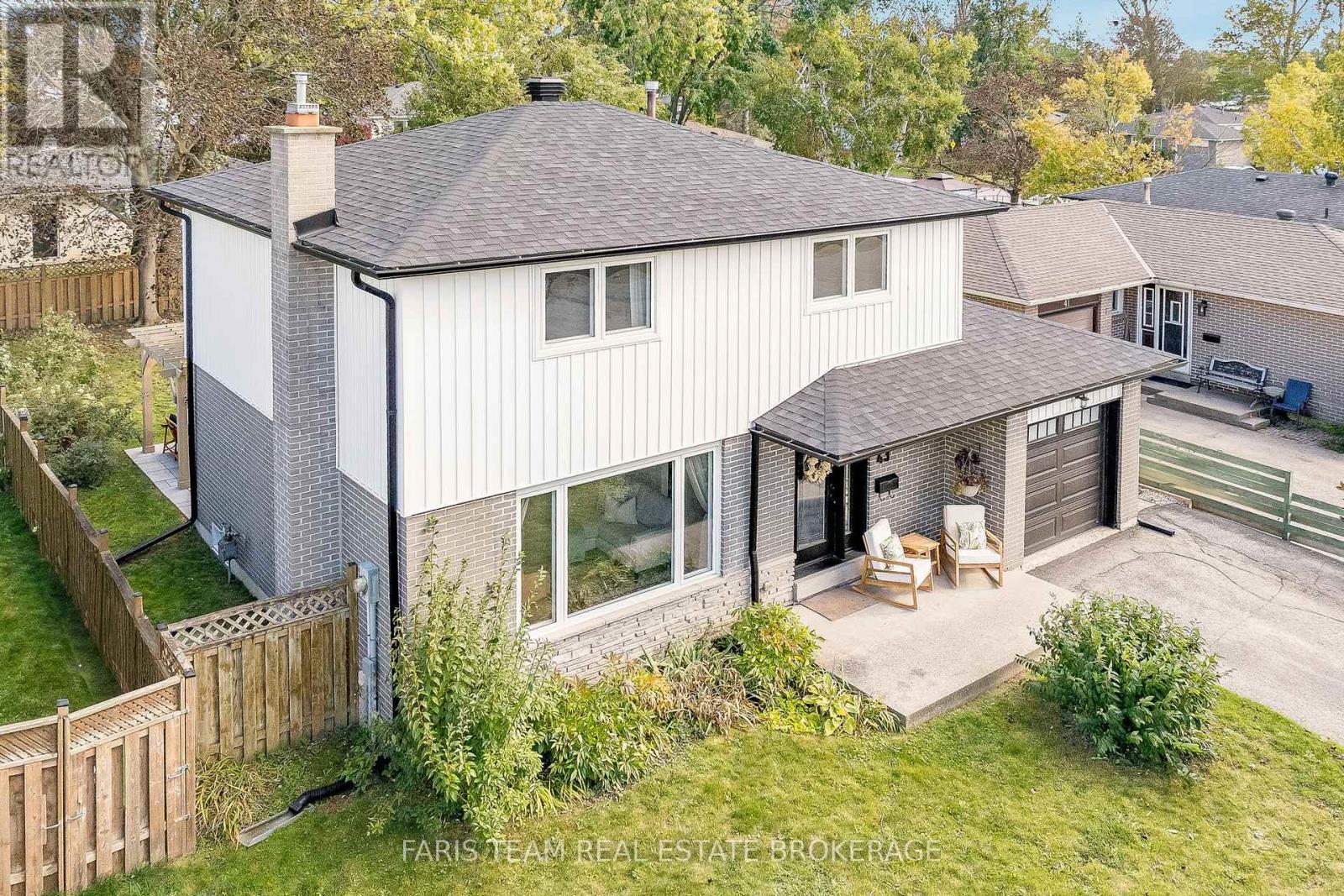
Highlights
Description
- Time on Housefulnew 4 hours
- Property typeSingle family
- Neighbourhood
- Median school Score
- Mortgage payment
Top 5 Reasons You Will Love This Home: 1) Welcoming 2-storey home offering four spacious bedrooms, perfectly suited for a growing family 2) Enjoy modern updates throughout, including a renovated kitchen and bathrooms, charming accents like a living room feature wall, and major upgrades such as new windows and doors (2021), hot water heater and central air conditioner (2021), roof (2025) and siding, garage doors, eaves and soffit (2024) 3) The fully fenced backyard is ideal for kids and pets, complete with a garden shed and a pergola for outdoor relaxation 4) Conveniently located close to shopping, schools, and Royal Victoria Health Centre, making daily life effortless 5) With upgraded insulation, thoughtful updates, and a true move-in ready design, this home is prepared to welcome its next family. 1,542 sq.ft. plus a partially finished basement. (id:63267)
Home overview
- Cooling Central air conditioning
- Heat source Natural gas
- Heat type Forced air
- Sewer/ septic Sanitary sewer
- # total stories 2
- Fencing Fully fenced
- # parking spaces 3
- Has garage (y/n) Yes
- # full baths 1
- # half baths 1
- # total bathrooms 2.0
- # of above grade bedrooms 4
- Flooring Vinyl, hardwood
- Has fireplace (y/n) Yes
- Subdivision Grove east
- Directions 2045897
- Lot size (acres) 0.0
- Listing # S12455992
- Property sub type Single family residence
- Status Active
- Bedroom 3.86m X 2.74m
Level: 2nd - Bedroom 3.47m X 2.75m
Level: 2nd - Bedroom 3.33m X 2.76m
Level: 2nd - Primary bedroom 3.84m X 3.46m
Level: 2nd - Family room 8.25m X 7.08m
Level: Basement - Living room 5.04m X 3.32m
Level: Main - Dining room 3.67m X 2.76m
Level: Main - Kitchen 3.69m X 3.27m
Level: Main
- Listing source url Https://www.realtor.ca/real-estate/28975956/43-jeffrey-street-barrie-grove-east-grove-east
- Listing type identifier Idx

$-2,067
/ Month

