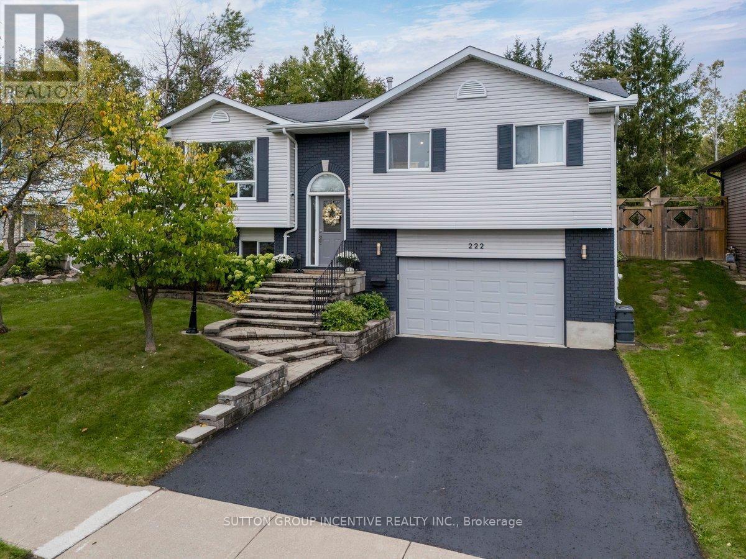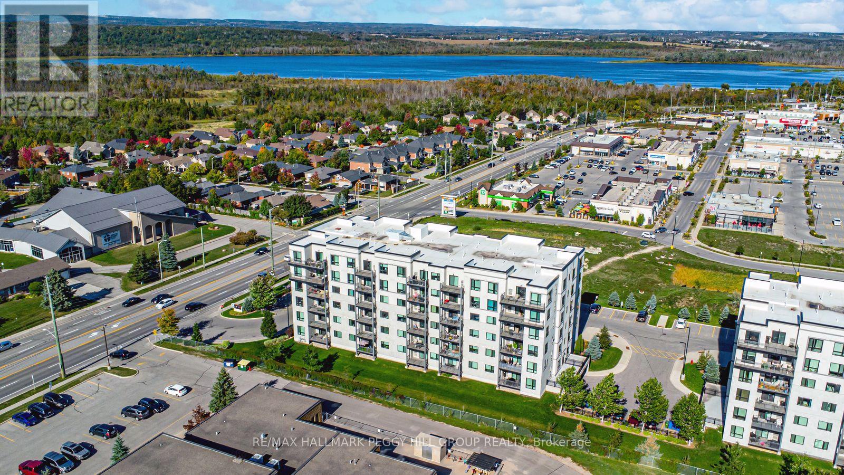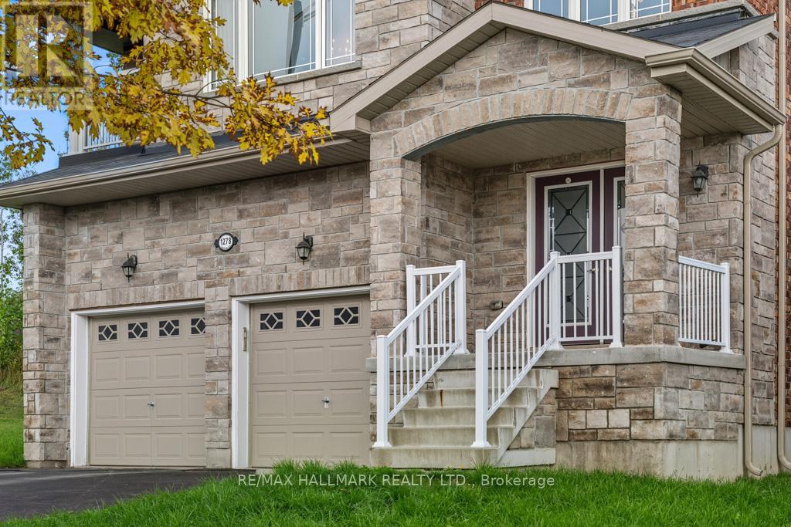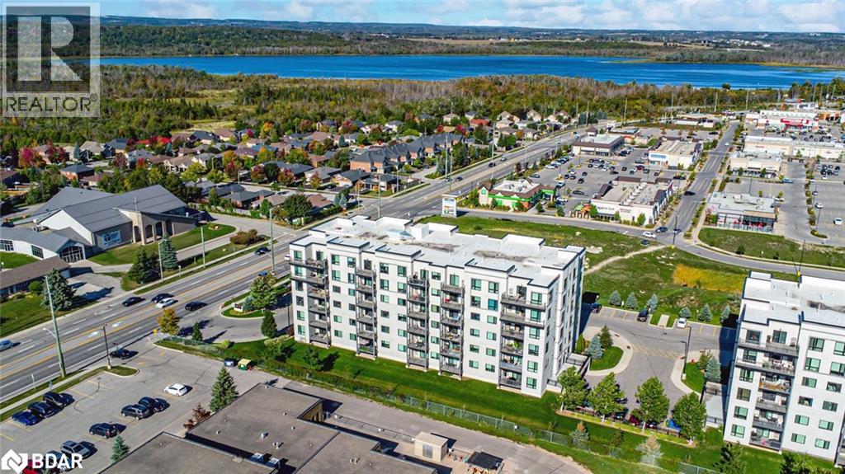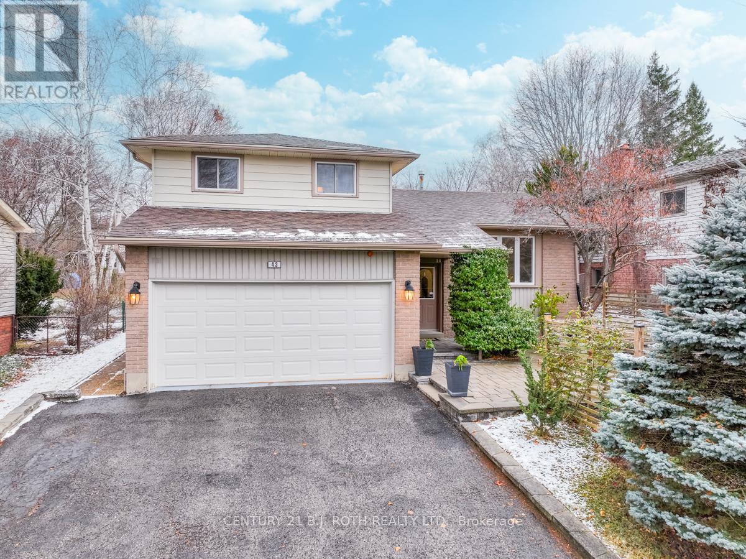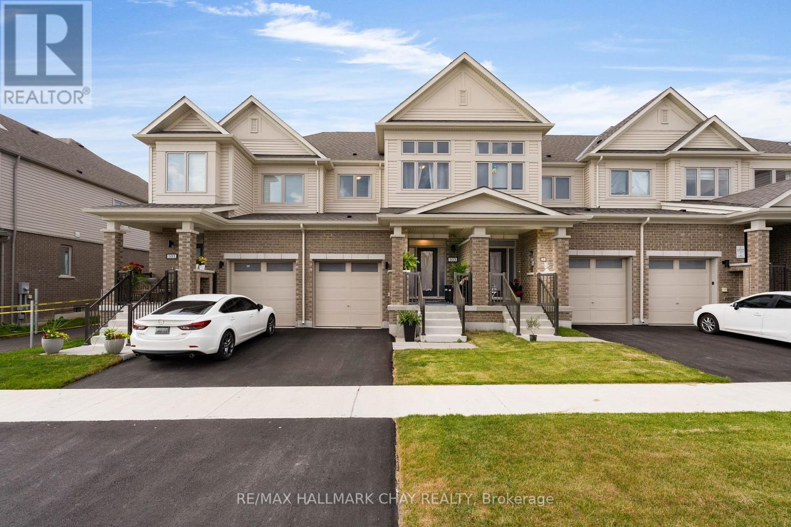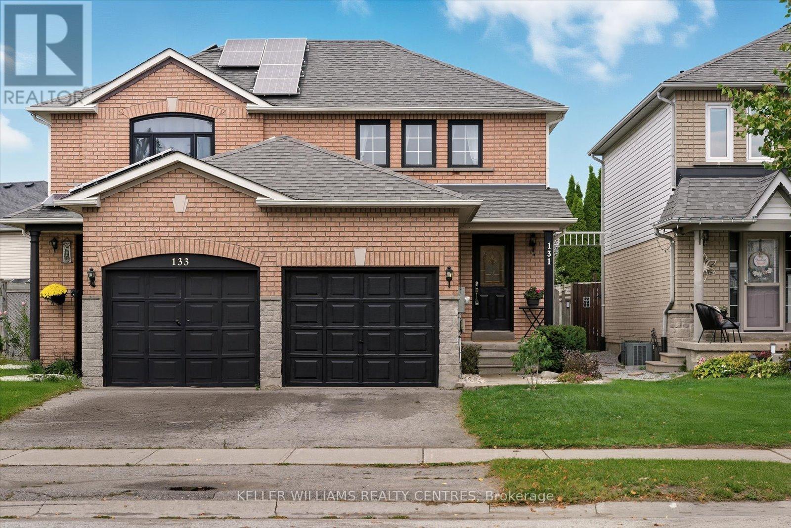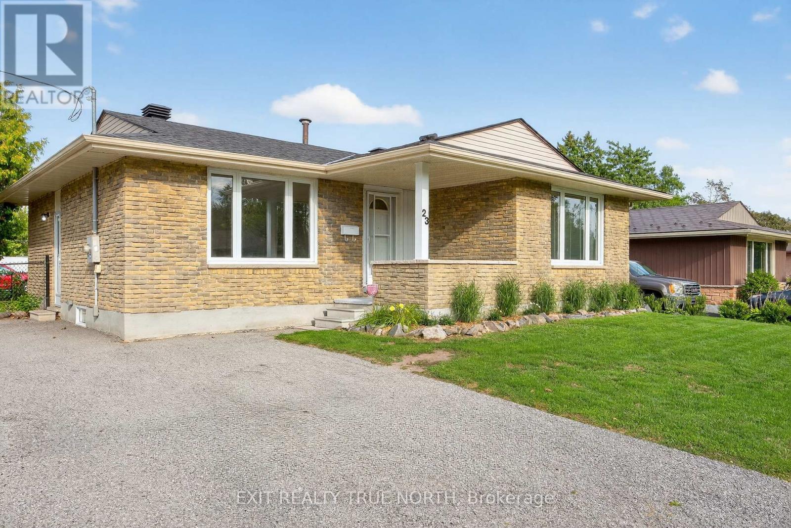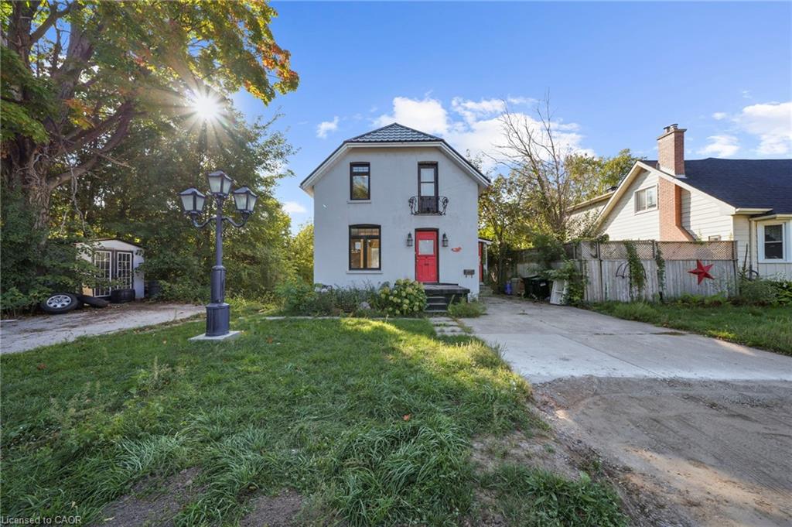- Houseful
- ON
- Barrie
- Queen's Park
- 43 Perry St
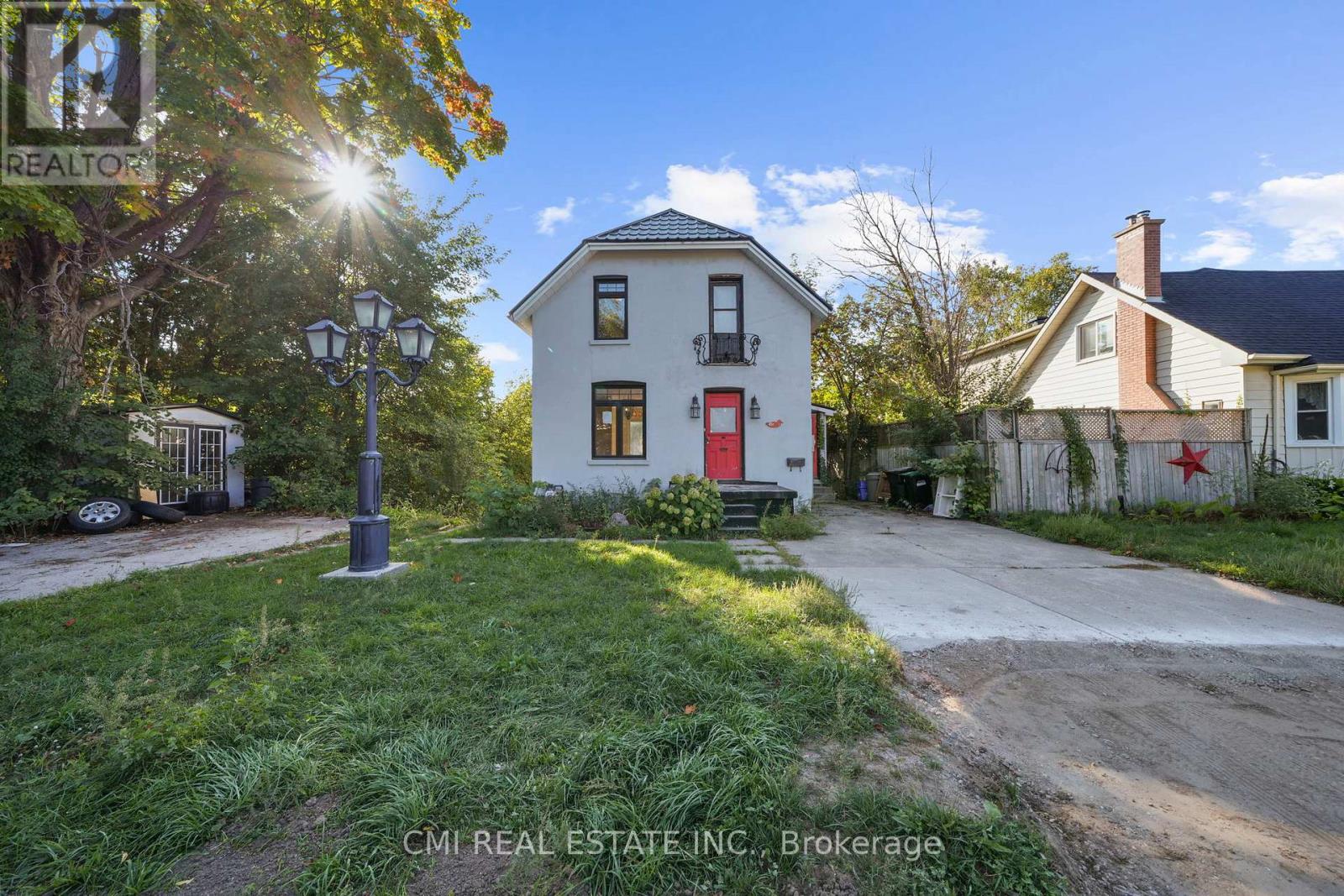
Highlights
Description
- Time on Housefulnew 1 hour
- Property typeSingle family
- Neighbourhood
- Median school Score
- Mortgage payment
Welcome to this charming 2-story detached duplex, a fantastic investment opportunity or a perfect starter home with income potential. Located in a tranquil, well-maintained neighborhood, this property offers two separate driveways for both the upper and lower units. The main floor features a bright, open-concept layout with dual entry points. The dining area walks out to a private balcony overlooking a serene park and pond, a perfect spot to enjoy year-round wildlife. The spacious living room and a convenient two-piece bathroom complete this level. An original hardwood staircase leads to the second floor, which has two generously sized bedrooms and a full three-piece bathroom, ready for your personal style. The lower unit, with its own private walk-up entrance, is a bright and inviting space. Large windows fill the unit with natural light, highlighting a spacious bedroom, a cozy living and dining area, a well-sized kitchen, and a four-piece bathroom. Conveniently located just minutes from Highway 400, this home provides easy access to downtown Barrie, local shops, restaurants, and the scenic shores of Kempenfelt Bay. Don't miss this chance to own a versatile property in a prime location! (id:63267)
Home overview
- Cooling Central air conditioning
- Heat source Natural gas
- Heat type Forced air
- Sewer/ septic Sanitary sewer
- # total stories 2
- # parking spaces 3
- # full baths 2
- # half baths 1
- # total bathrooms 3.0
- # of above grade bedrooms 3
- Subdivision Queen's park
- Lot size (acres) 0.0
- Listing # S12423825
- Property sub type Single family residence
- Status Active
- 2nd bedroom 2.87m X 3.37m
Level: 2nd - Primary bedroom 5.76m X 2.9m
Level: 2nd - Bathroom 2.87m X 2.1m
Level: 2nd - 3rd bedroom 2.87m X 4.21m
Level: Basement - Kitchen 2.79m X 1.59m
Level: Basement - Laundry 2.79m X 2.8m
Level: Basement - Bathroom 1.58m X 1.52m
Level: Basement - Recreational room / games room 5.75m X 3.48m
Level: Basement - Foyer 2.44m X 3.72m
Level: Main - Living room 3.31m X 3.75m
Level: Main - Dining room 2.96m X 4.08m
Level: Main - Bathroom 1.81m X 0.9m
Level: Main - Kitchen 2.79m X 3.98m
Level: Main
- Listing source url Https://www.realtor.ca/real-estate/28906630/43-perry-street-barrie-queens-park-queens-park
- Listing type identifier Idx

$-1,811
/ Month

