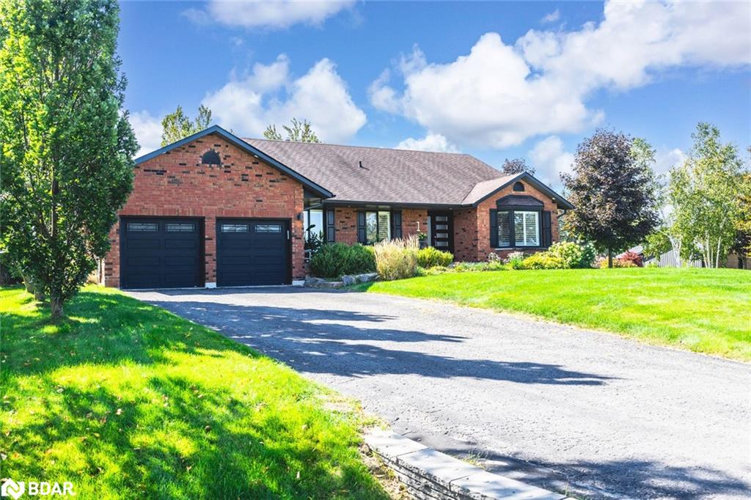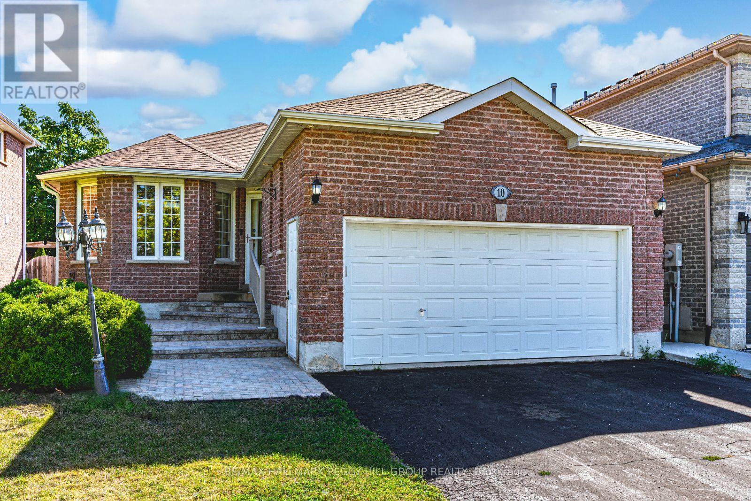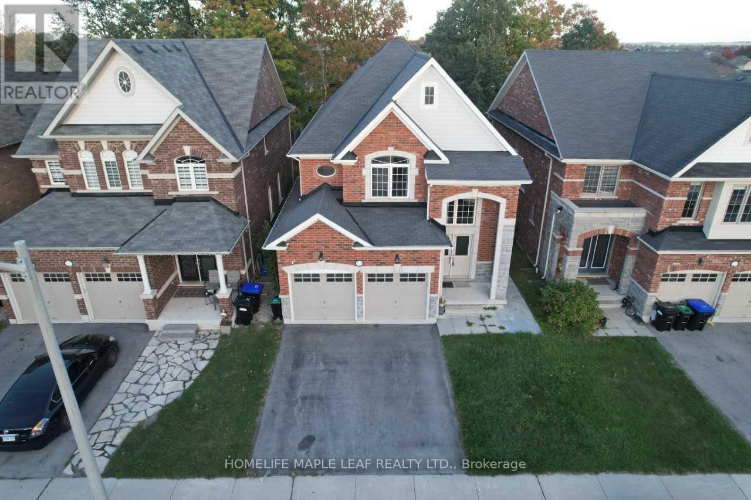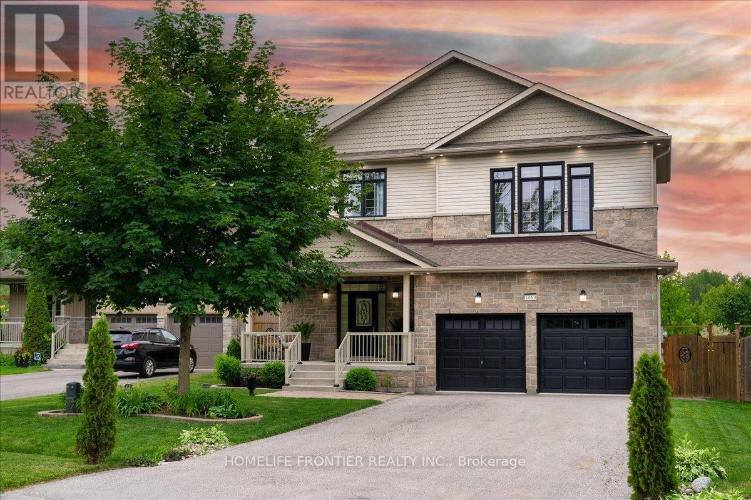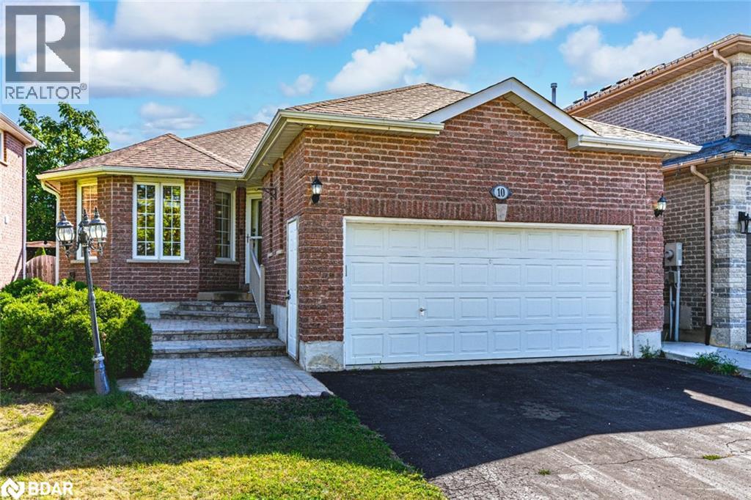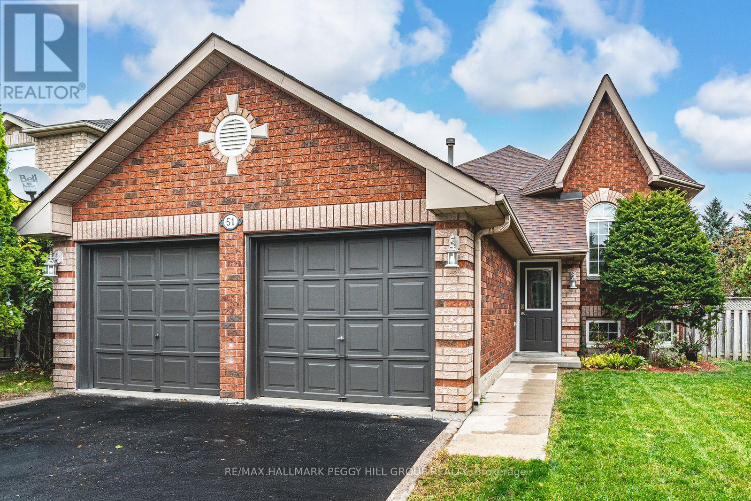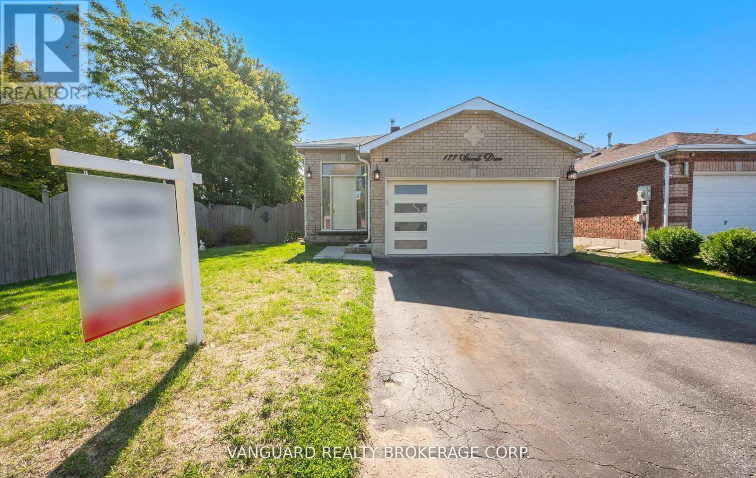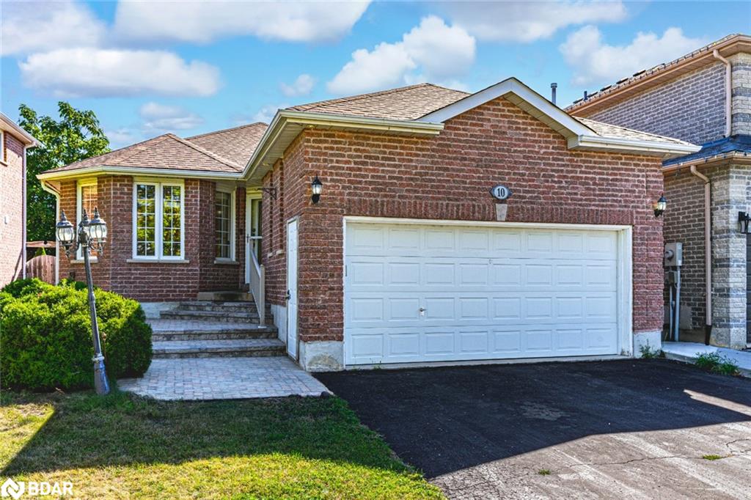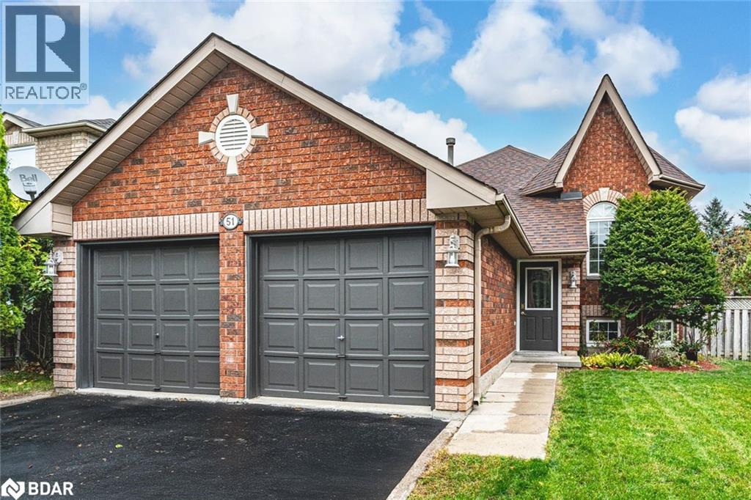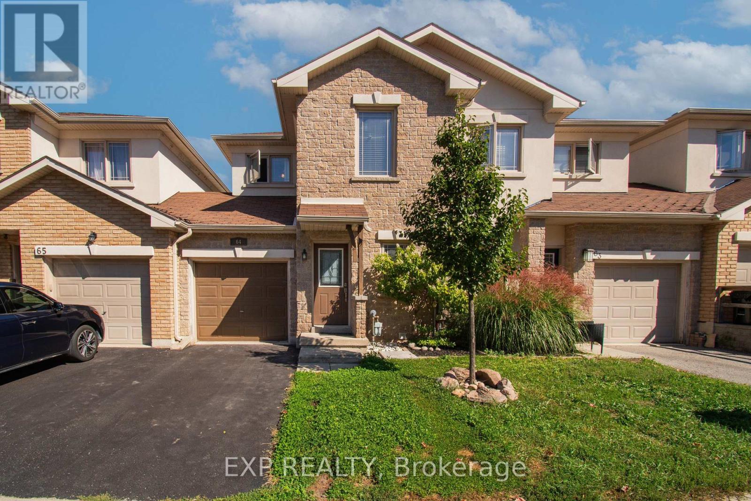- Houseful
- ON
- Barrie
- Painswick South
- 6 430 Mapleview Dr E
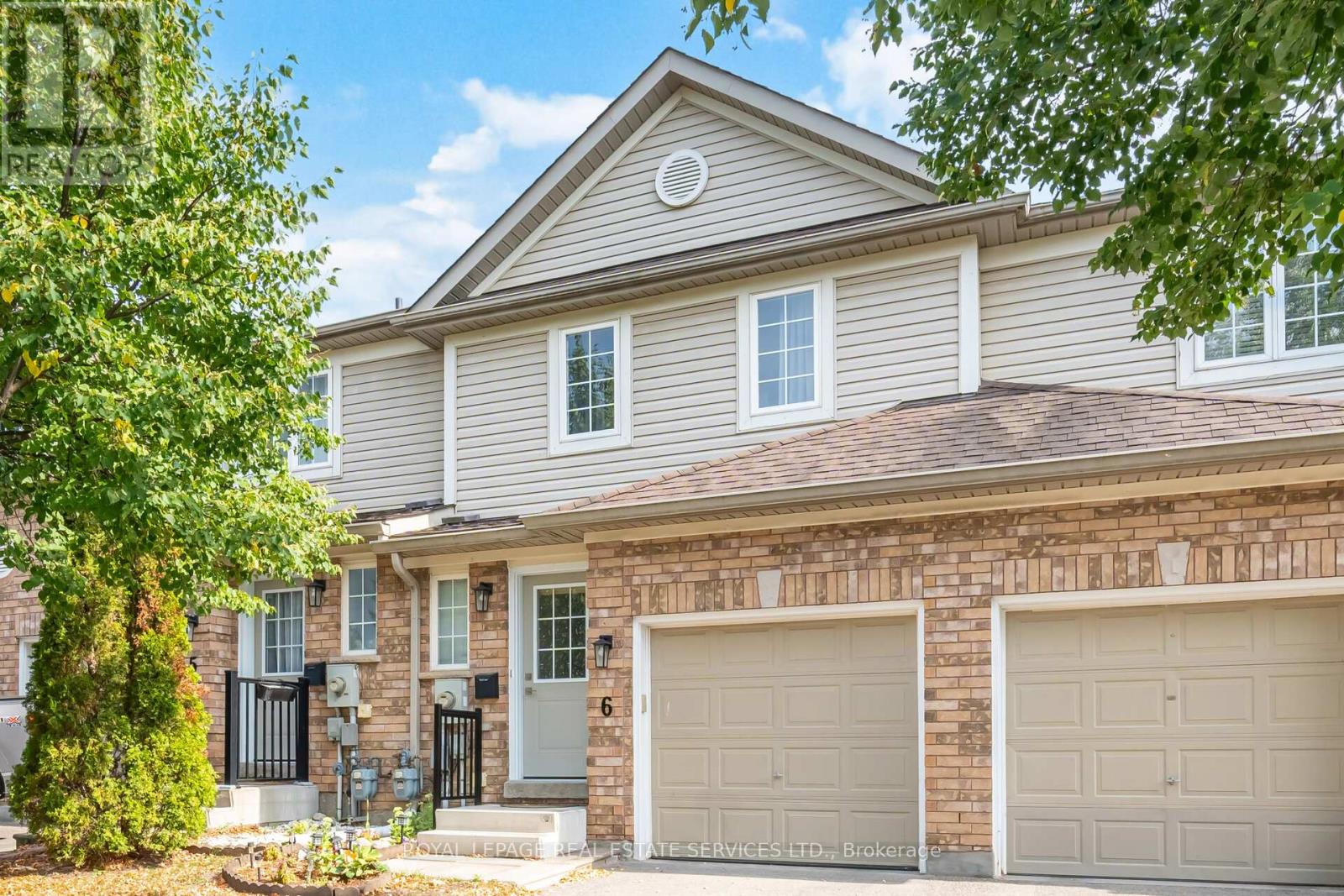
Highlights
Description
- Time on Houseful63 days
- Property typeSingle family
- Neighbourhood
- Median school Score
- Mortgage payment
Welcome to this impeccably upgraded condominium townhouse, ideally located on a quiet court in the heart of Barrie. Offering over 1,500 square feet of meticulously designed living space, this residence has been maintained to the highest standards and showcases refined Hardwood flooring throughout the main level.The main floor features an elegant open-concept layout that seamlessly integrates functionality and style - ideal for both everyday living and entertaining. Highlights include a spacious dining area, a contemporary two-piece powder room, and a well-appointed kitchen complete with built-in appliances. The inviting living room overlooks a sunlit backyard, while the front elevation offers serene views of a nearby children's playground, making it an ideal setting for families.The upper level hosts an expansive primary suite, thoughtfully designed with a walk-in closet and a luxurious four-piece ensuite. Two additional generously sized bedrooms, an updated four-piece bathroom, and a conveniently located laundry room complete this level, providing both comfort and practicality.The professionally finished basement has been tastefully renovated to include a modern bathroom and offers ample storage space, catering to the needs of a growing household.This exceptional property is ideally situated just minutes from premier shopping centres, highly regarded schools, major highways, parks, and a variety of dining options. A rare opportunity to own a move-in ready home in one of Barrie's most sought-after neighbourhoods- this is truly a must-see. (id:63267)
Home overview
- Cooling Central air conditioning
- Heat source Natural gas
- Heat type Forced air
- # total stories 2
- # parking spaces 2
- Has garage (y/n) Yes
- # full baths 2
- # half baths 2
- # total bathrooms 4.0
- # of above grade bedrooms 3
- Flooring Hardwood, laminate, carpeted
- Community features Pet restrictions
- Subdivision Painswick south
- Directions 1914819
- Lot size (acres) 0.0
- Listing # S12351457
- Property sub type Single family residence
- Status Active
- 2nd bedroom 3.68m X 2.44m
Level: 2nd - Primary bedroom 3.67m X 3.99m
Level: 2nd - Laundry 1.52m X 1.53m
Level: 2nd - 3rd bedroom 2.75m X 2.44m
Level: 2nd - Recreational room / games room 5.11m X 3.06m
Level: Basement - Living room 2.59m X 2.44m
Level: Main - Kitchen 3.36m X 2.45m
Level: Main - Dining room 2.59m X 2.44m
Level: Main - Eating area 2.77m X 2.45m
Level: Main
- Listing source url Https://www.realtor.ca/real-estate/28748175/6-430-mapleview-drive-e-barrie-painswick-south-painswick-south
- Listing type identifier Idx

$-1,080
/ Month

