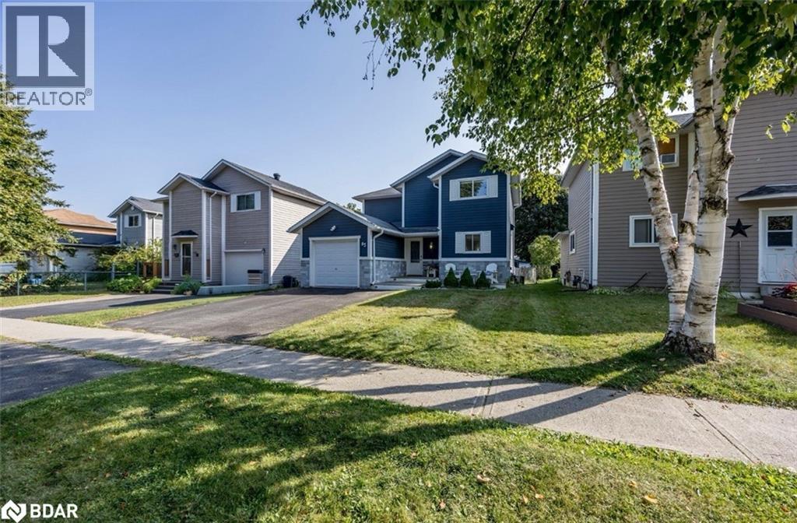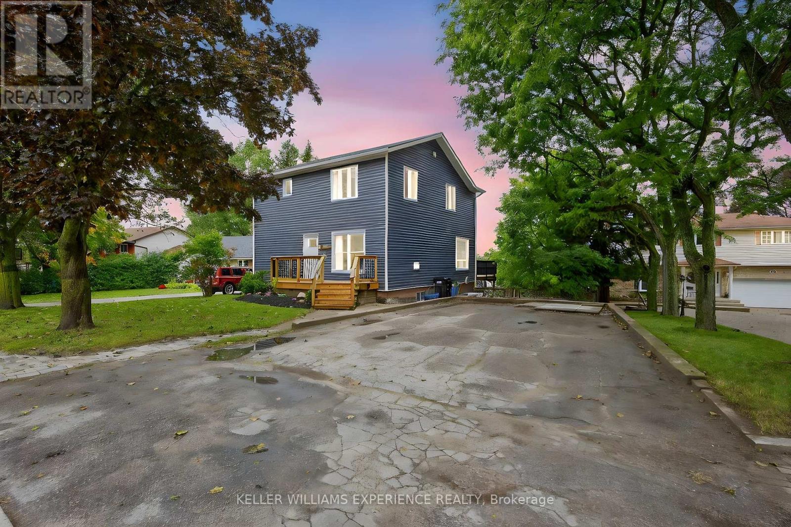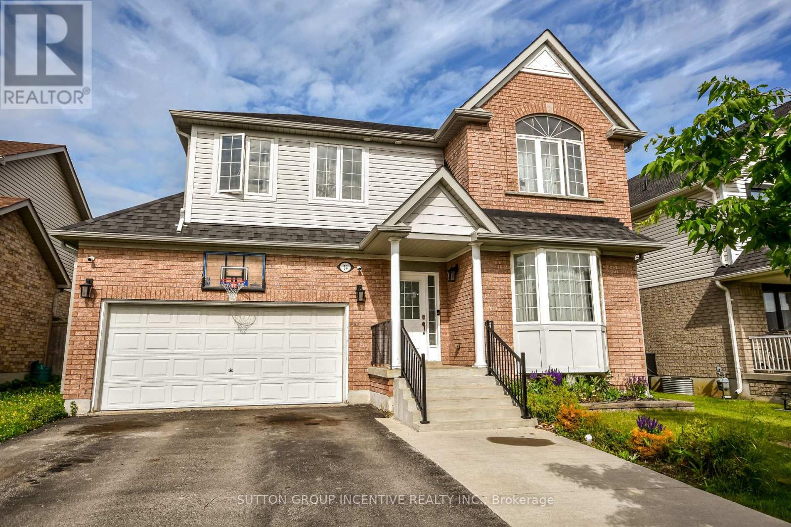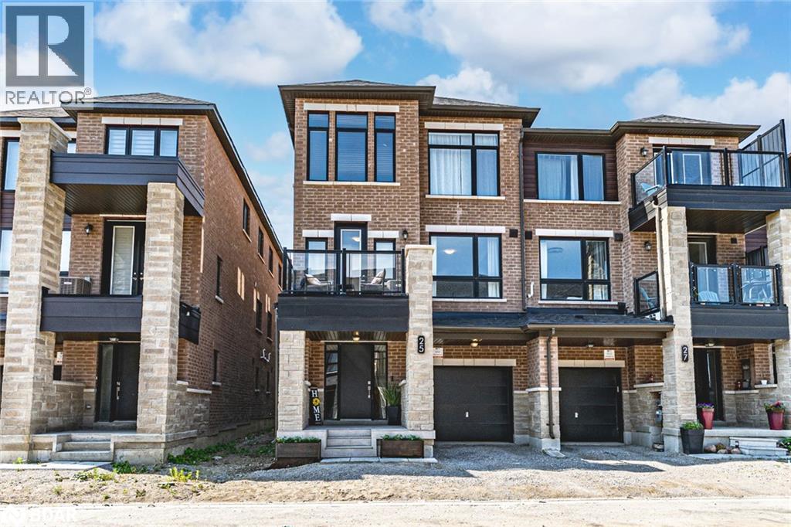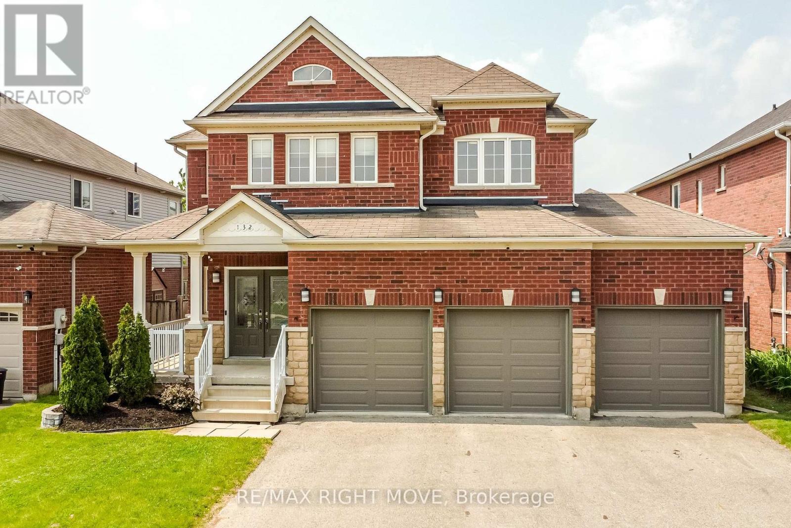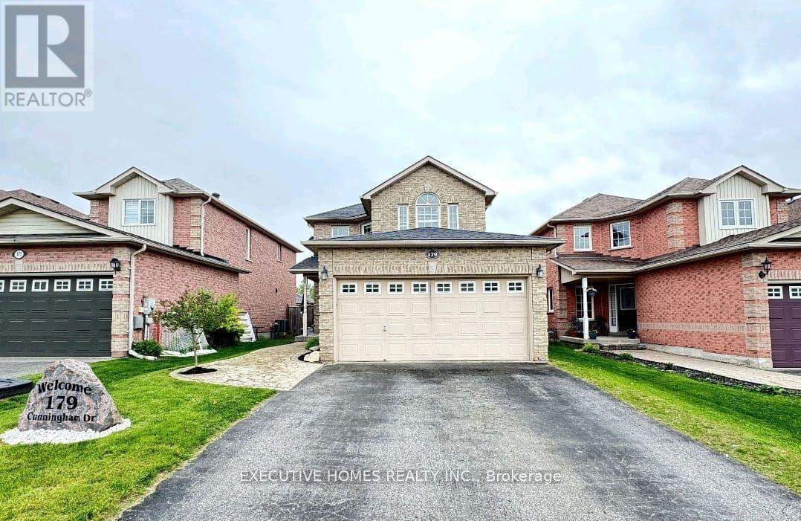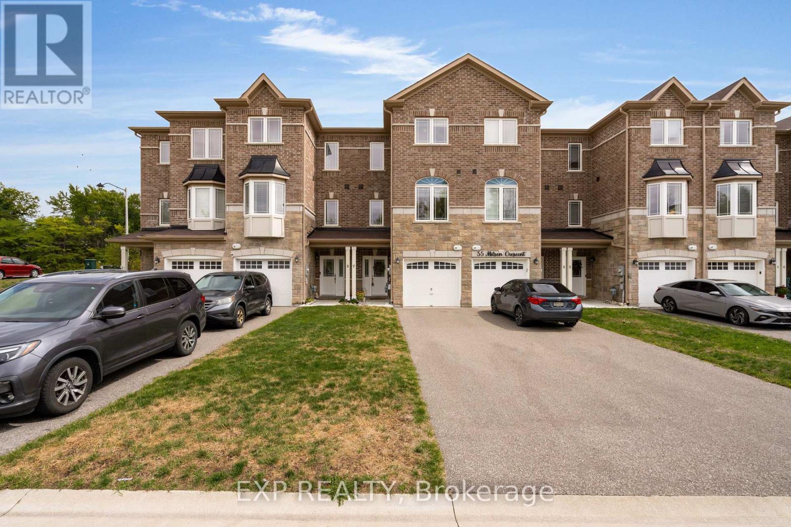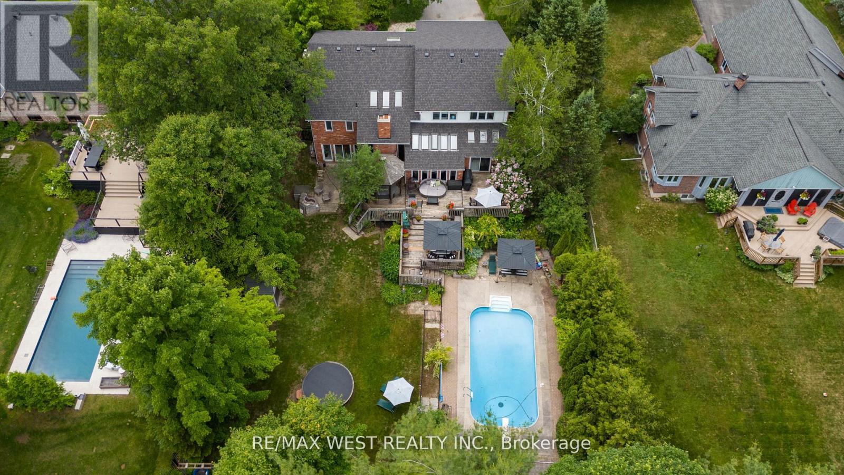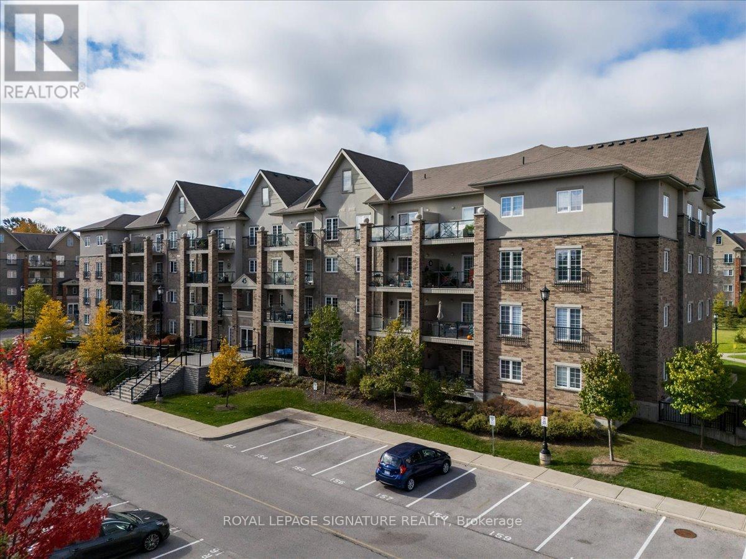
Highlights
Description
- Time on Houseful10 days
- Property typeSingle family
- Neighbourhood
- Median school Score
- Mortgage payment
This stylish 3-bedroom, 2-bath corner unit condo is freshly painted throughout, including,Baseboards, ceilings and doors, and features luxury waterproof laminate flooring . Boasting over 1,400 square feet, this bright and spacious end unit allows for abundant natural light and offers added privacy. Modern updates include crown moulding and LED pot lights in the living room and hallway. California shutters and custom blinds adorn every window, adding a touch of elegance and functionality. The upgraded galley-style kitchen is both convenient and modern,featuring LED undermount lighting, large pantry with pullouts, pot drawers, tile backsplash with S/S appliances.Napoleon high efficiency Furnace and water softener. The primary bedroom offers a generously sized walk-in closet with custom shelving for ample storage. Enjoy the convenience of underground parking and a large storage locker, along with proximity to schools,shops, parks, and restaurants. Step out onto the large balcony perfect for BBQs or quiet mornings with your coffee. Adjacent to Bear Creek Eco Park with ponds and multiple walking trails. Don't miss out on this must see family home. (id:63267)
Home overview
- Cooling Central air conditioning
- Heat source Natural gas
- Heat type Forced air
- # parking spaces 1
- Has garage (y/n) Yes
- # full baths 2
- # total bathrooms 2.0
- # of above grade bedrooms 3
- Flooring Laminate
- Community features Pet restrictions
- Subdivision Ardagh
- View View
- Lot size (acres) 0.0
- Listing # S12363343
- Property sub type Single family residence
- Status Active
- 2nd bedroom 4.57m X 2.74m
Level: Main - Primary bedroom 4.27m X 3.05m
Level: Main - 3rd bedroom 3.35m X 3.05m
Level: Main - Living room 4.88m X 5.49m
Level: Main - Kitchen 3.05m X 2.44m
Level: Main - Dining room 3.35m X 3.05m
Level: Main
- Listing source url Https://www.realtor.ca/real-estate/28774781/301-45-ferndale-drive-s-barrie-ardagh-ardagh
- Listing type identifier Idx

$-1,032
/ Month

