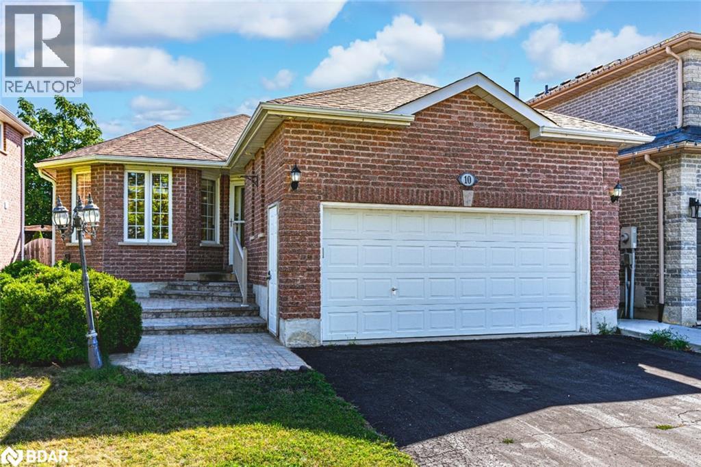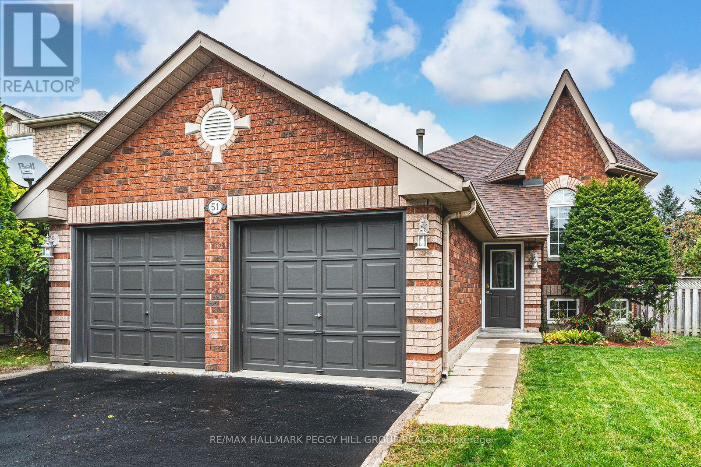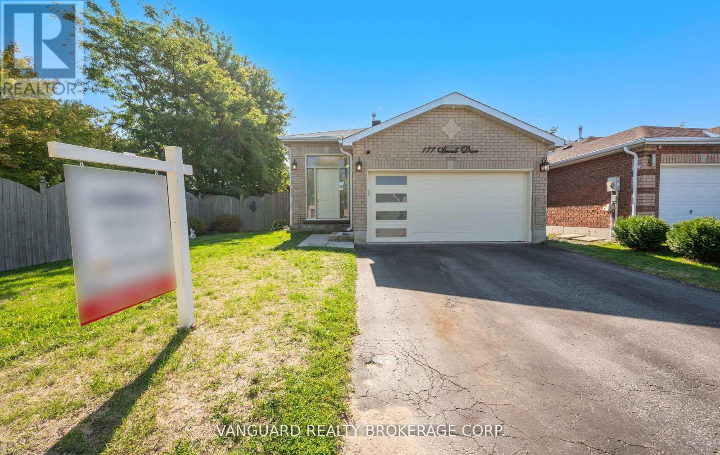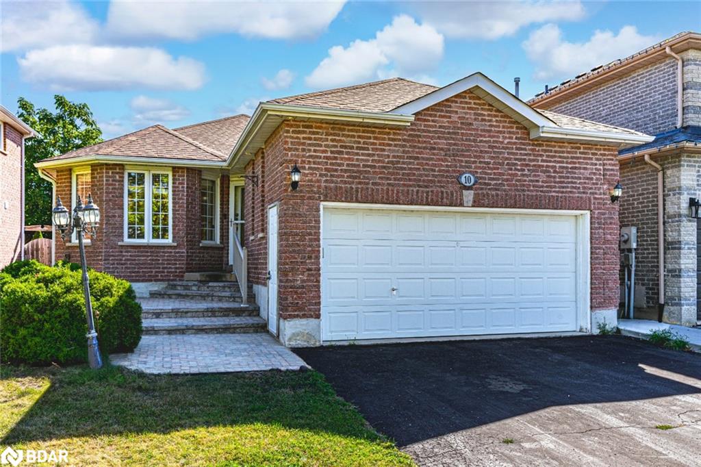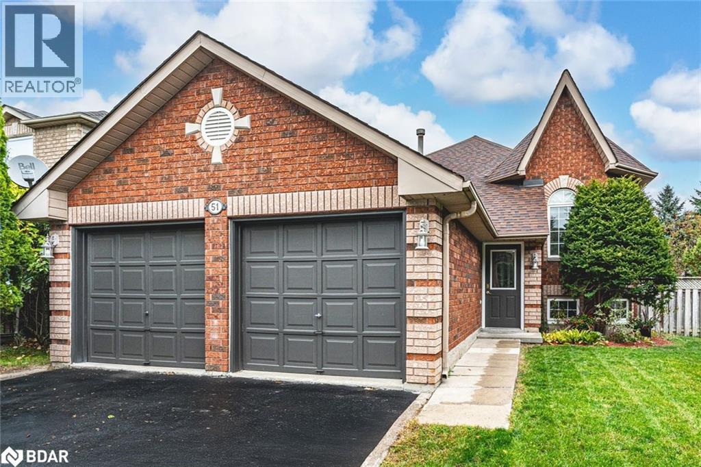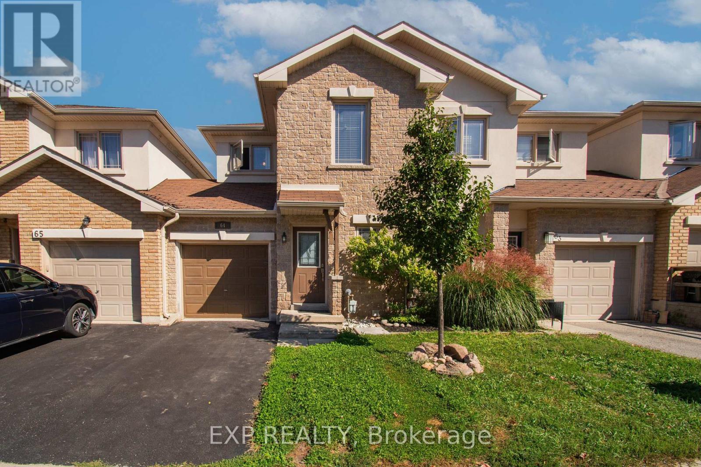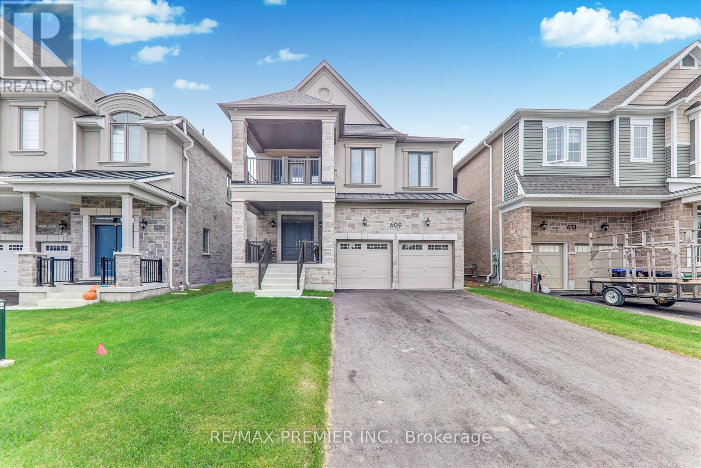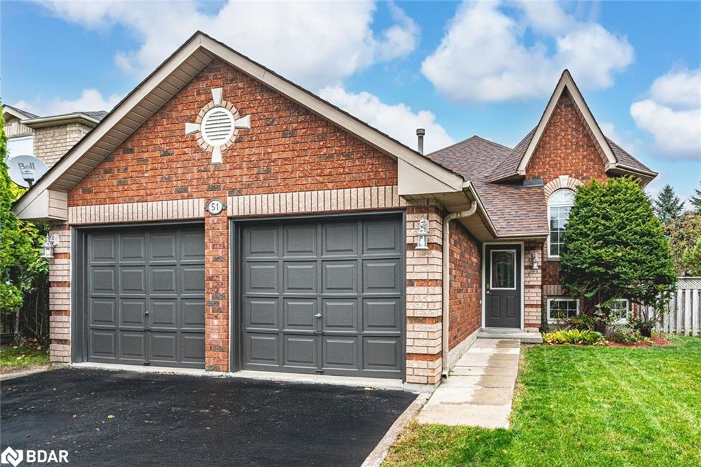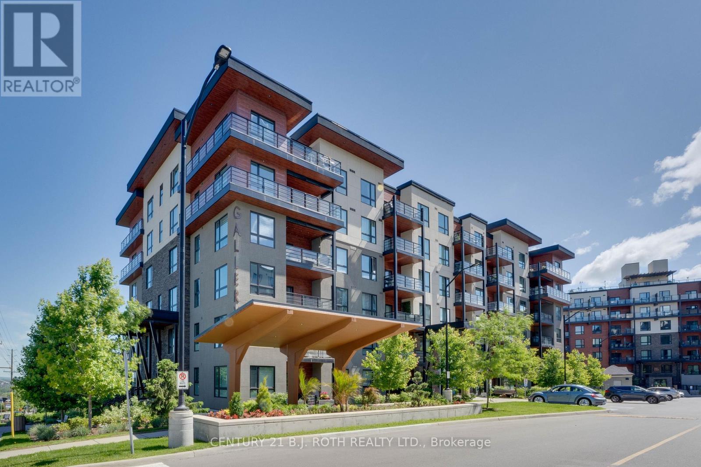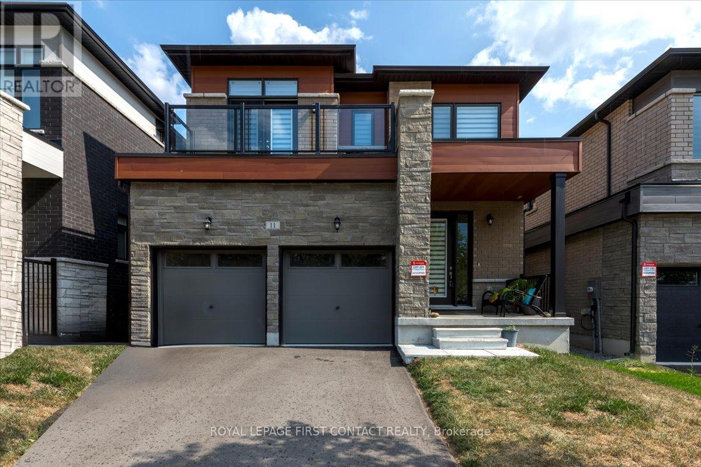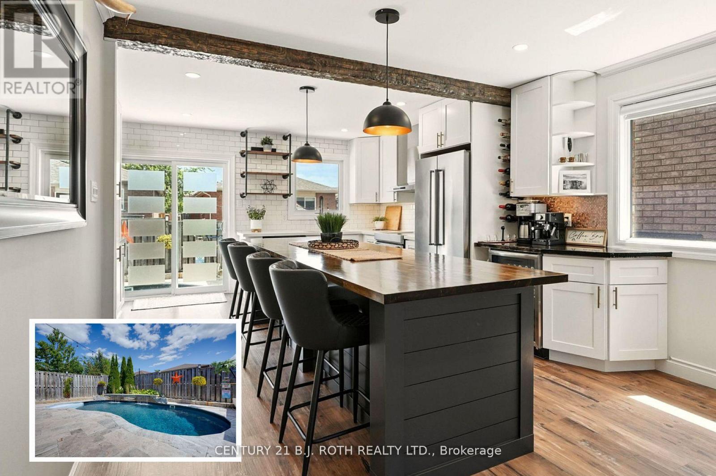- Houseful
- ON
- Barrie
- Allandale Heights
- 45 Garden Dr
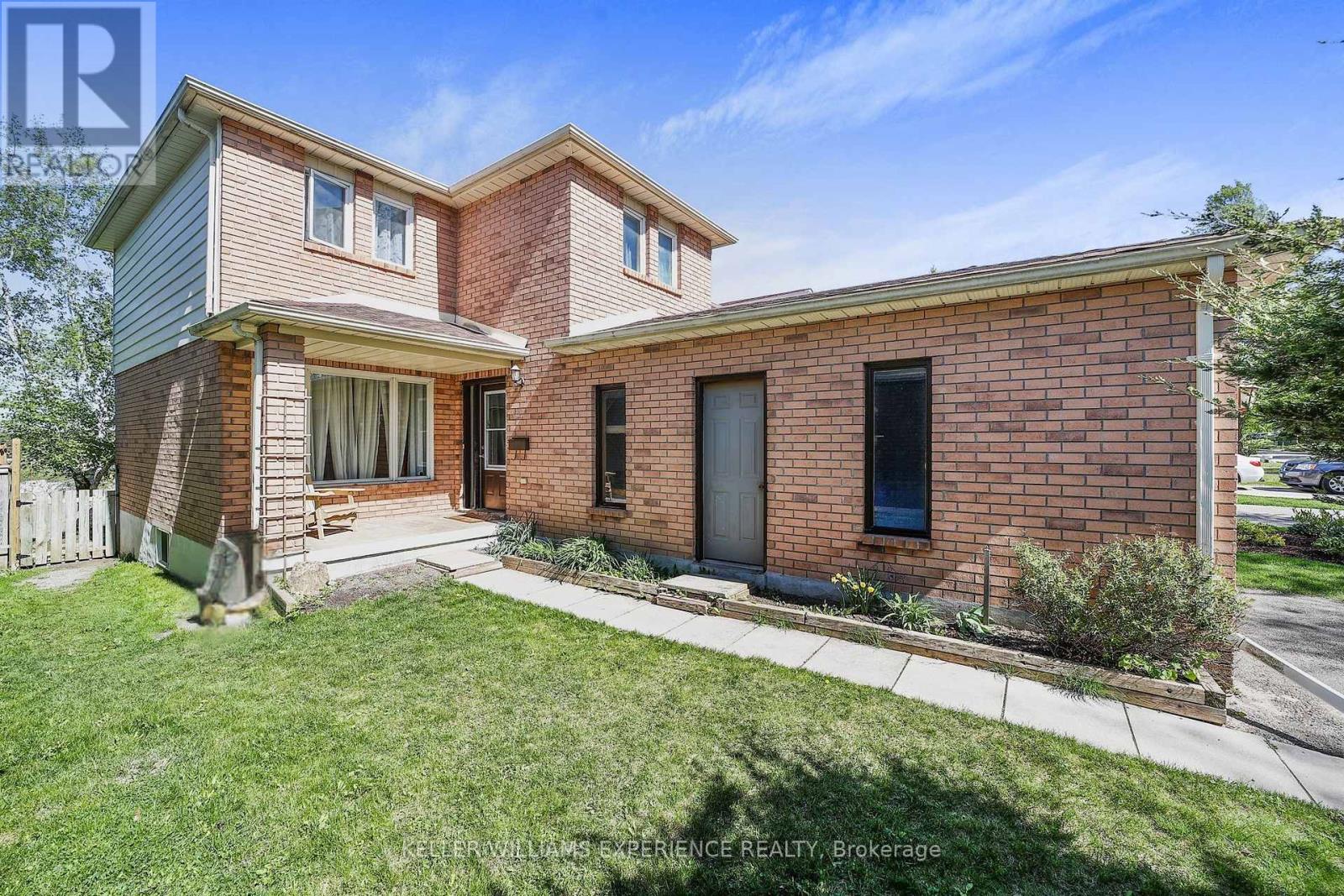
Highlights
Description
- Time on Houseful39 days
- Property typeSingle family
- Neighbourhood
- Median school Score
- Mortgage payment
Welcome to 45 Garden Dr, Barrie - a bright and inviting family home in a fantastic location! The main floor features a spacious, open-concept living and dining area filled with natural light. The kitchen offers a convenient walkout to a deck and a deep, fully fenced backyard - perfect for entertaining or family time. Upstairs, you'll find three generously sized bedrooms and a full bath. The finished basement includes a roomy fourth bedroom, a comfortable living area ideal for a teen retreat, another full bathroom, and ample storage space. Newly shingled roof. Located close to schools, shopping, GO Transit, and Hwy 400, this home is perfect for commuters and growing families alike. Don't miss out! Bonus Buyer Incentive! Purchase this home and receive a $5,000 flooring credit paid out on closing! Update, upgrade, or customize the floors to match your personal style. The choice is yours. (id:63267)
Home overview
- Cooling Central air conditioning
- Heat source Natural gas
- Heat type Forced air
- Sewer/ septic Sanitary sewer
- # total stories 2
- Fencing Fully fenced
- # parking spaces 3
- Has garage (y/n) Yes
- # full baths 2
- # half baths 1
- # total bathrooms 3.0
- # of above grade bedrooms 4
- Subdivision Allandale heights
- Directions 2109052
- Lot size (acres) 0.0
- Listing # S12399860
- Property sub type Single family residence
- Status Active
- Bedroom 3.61m X 3.02m
Level: 2nd - Primary bedroom 3.05m X 4.9m
Level: 2nd - Bedroom 2.62m X 3.17m
Level: 2nd - Utility 3.86m X 2.67m
Level: Basement - Bedroom 6.76m X 3.35m
Level: Basement - Dining room 2.97m X 3.35m
Level: Main - Kitchen 3.86m X 2.77m
Level: Main - Living room 3.78m X 3.35m
Level: Main
- Listing source url Https://www.realtor.ca/real-estate/28854845/45-garden-drive-barrie-allandale-heights-allandale-heights
- Listing type identifier Idx

$-1,813
/ Month

