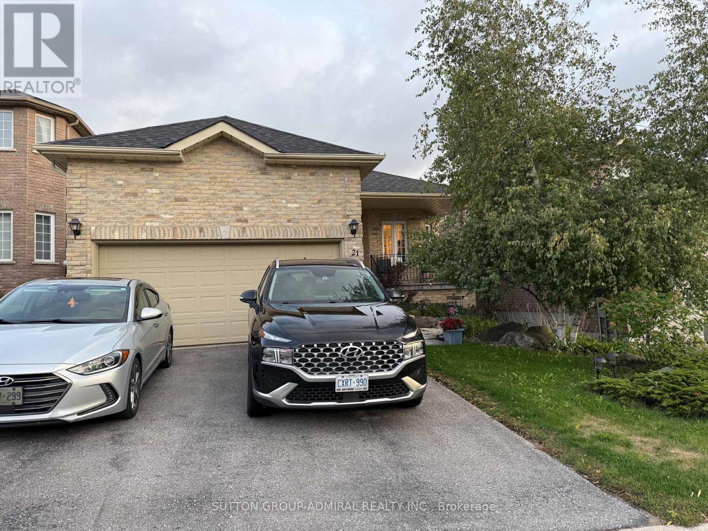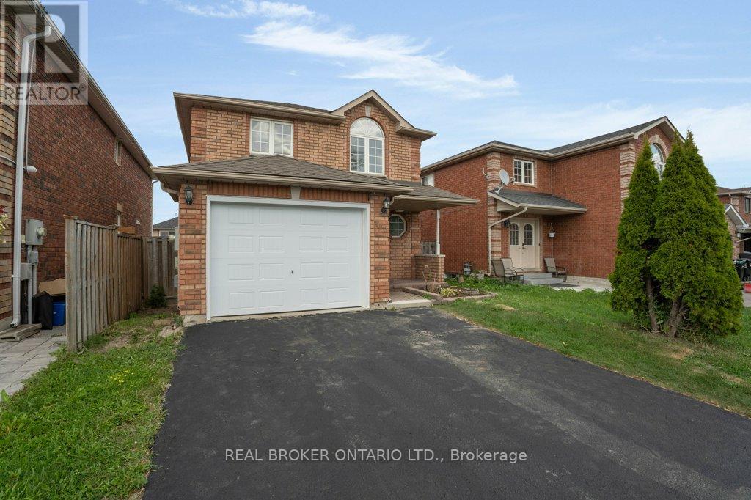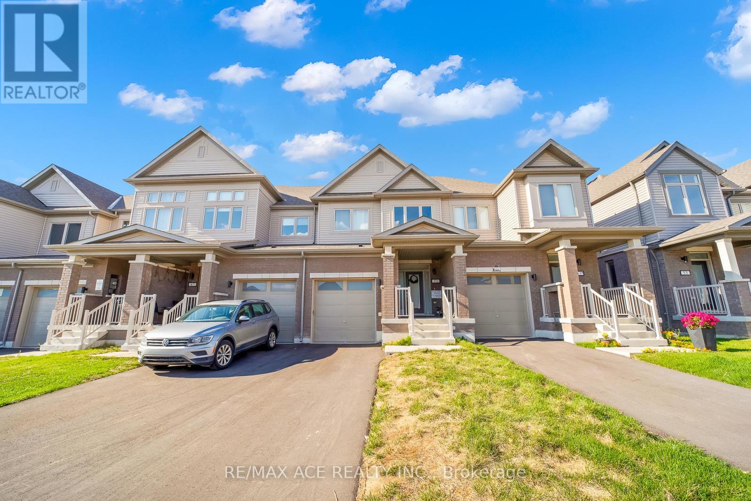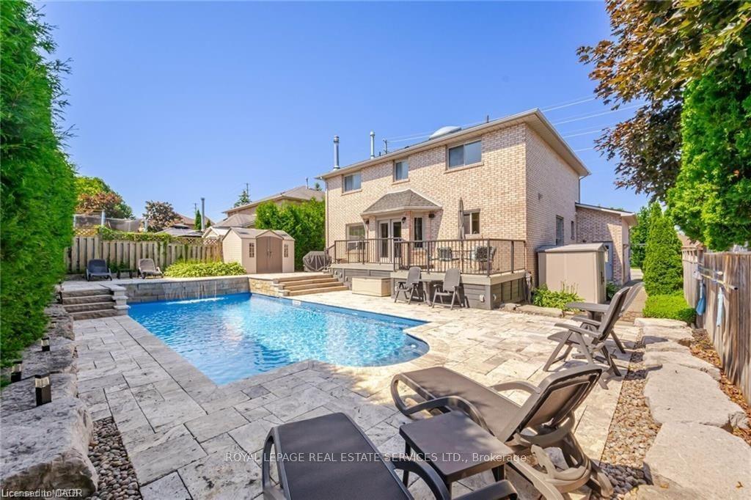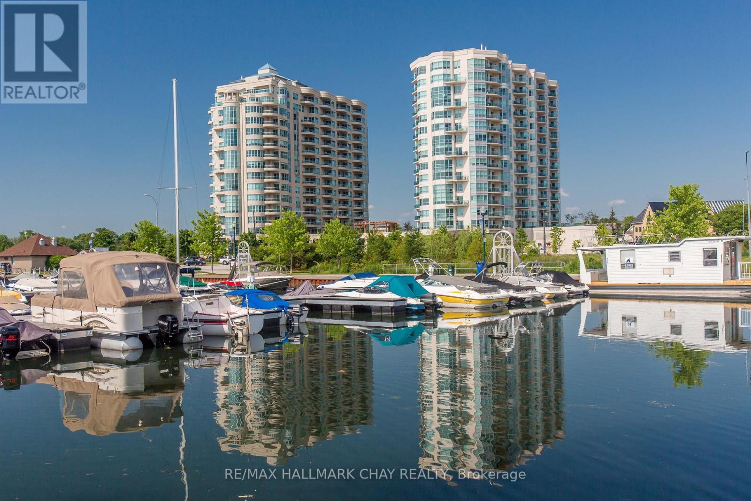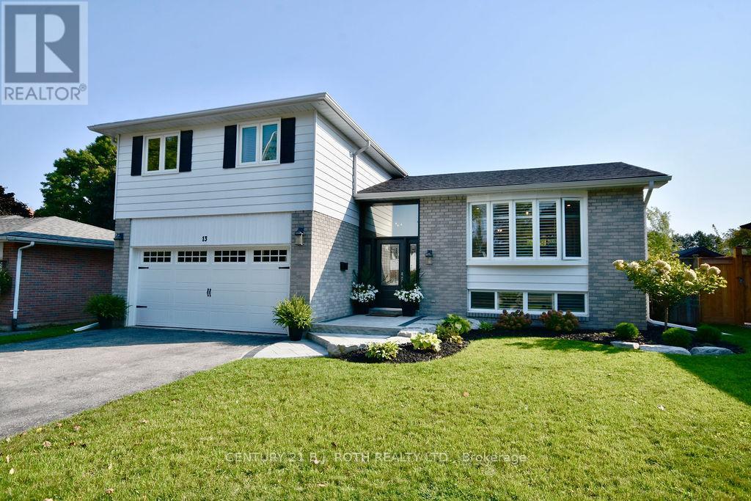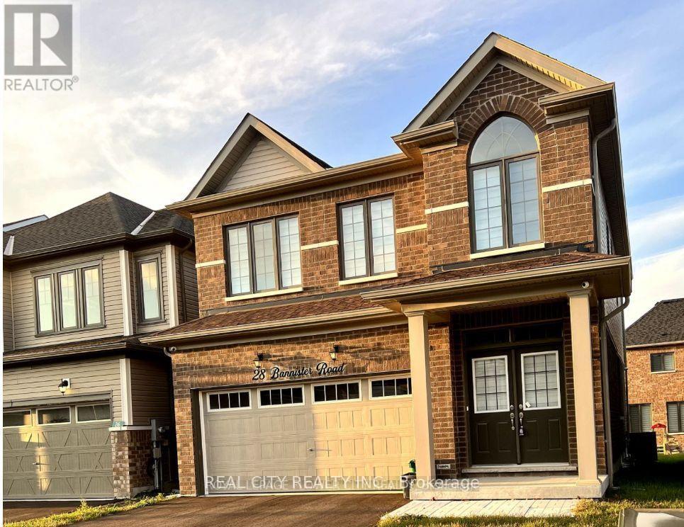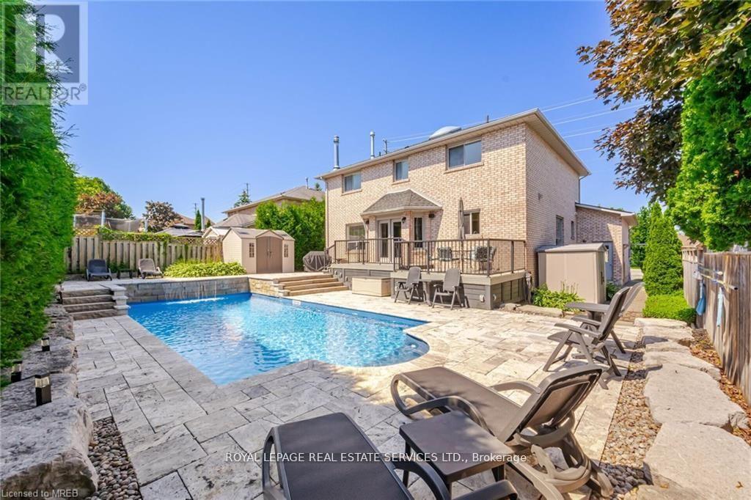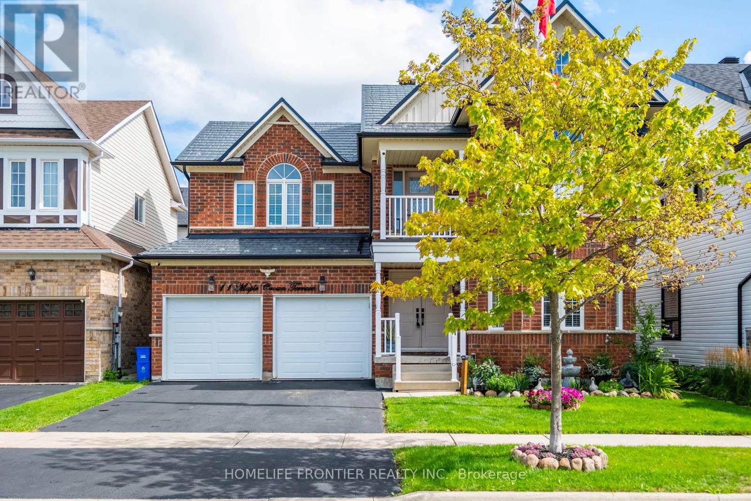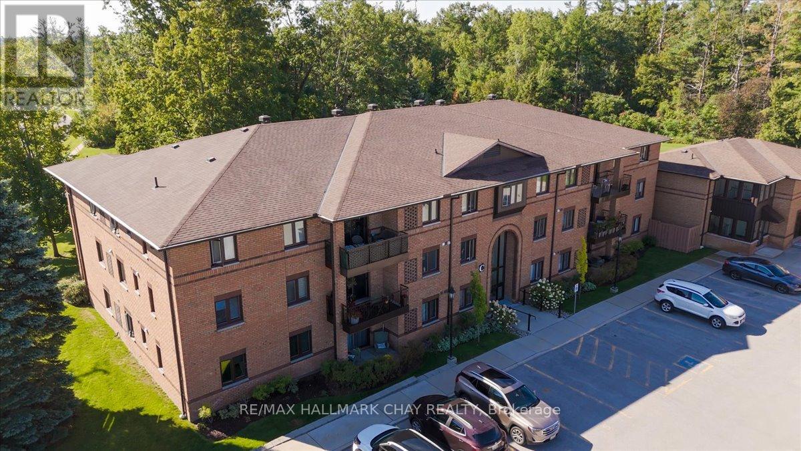- Houseful
- ON
- Barrie
- Edgehill Drive
- 45 Knupp Rd
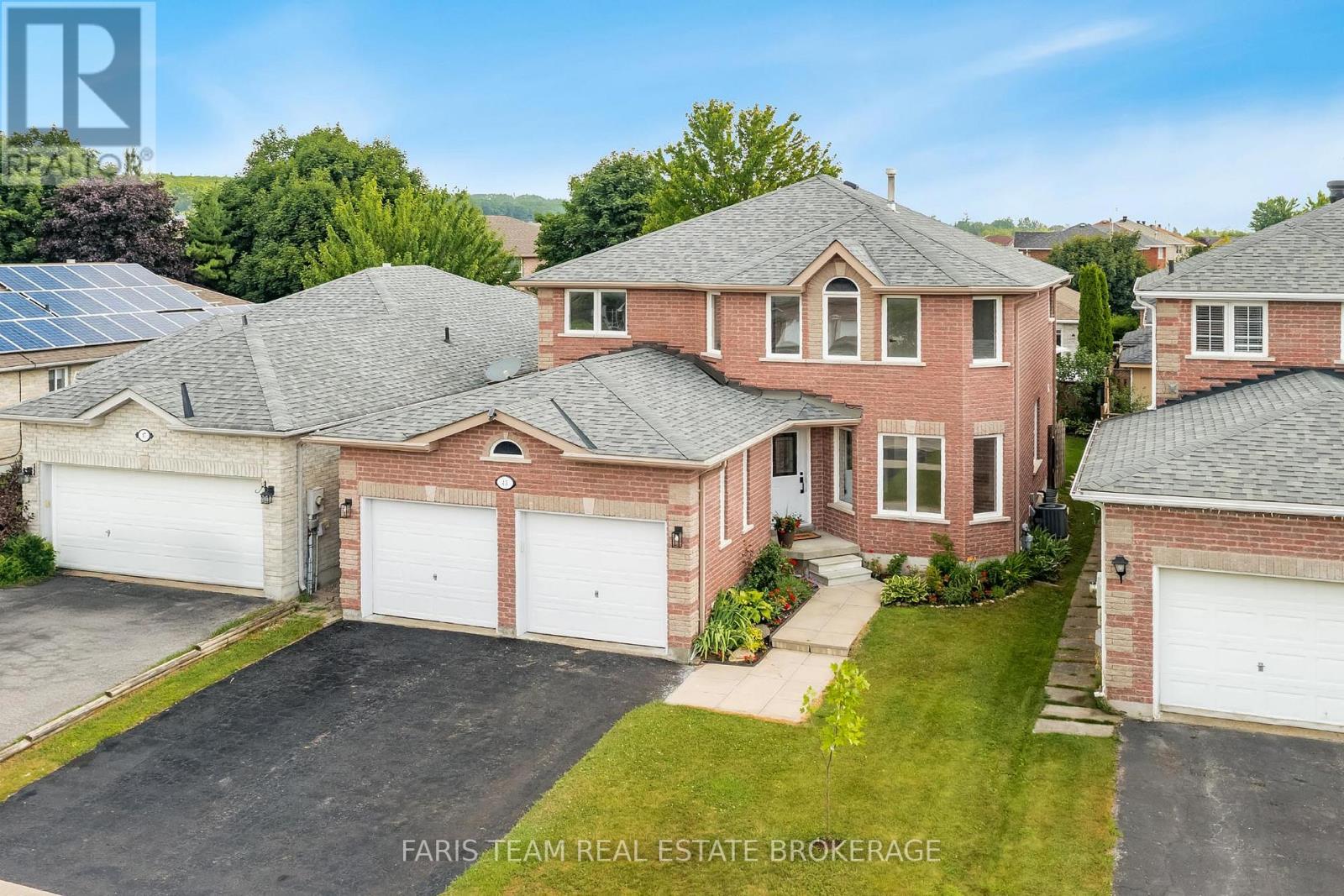
Highlights
Description
- Time on Houseful19 days
- Property typeSingle family
- Neighbourhood
- Median school Score
- Mortgage payment
Top 5 Reasons You Will Love This Home: 1) Move in with confidence to this beautifully updated home in West Barrie, showcasing brand new flooring, trim, a stylish modern kitchen with quality finishes and appliances, and fully renovated bathrooms for a fresh, turn-key feel 2) Offering 2,291 square feet of finished living space, the thoughtful layout is ideal for family life, filled with natural light and flexible rooms perfect for relaxing, entertaining, or working from home 3) Upstairs, you'll find four tastefully updated bedrooms, including a serene primary suite complete with a walk-in closet and a private ensuite boasting spa-inspired finishes 4) Resting on a quiet street in a sought-after, family-friendly neighbourhood, you're close to parks, scenic walking trails, and everyday conveniences that make life that much easier 5) The untouched basement invites your vision, whether its a home theatre, fitness area, kids play space, or extra bedrooms, the potential to personalize is all yours. 2,291 above grade sq.ft. plus an unfinished basement. *Please note some images have been virtually staged to show the potential of the home. (id:63267)
Home overview
- Cooling Central air conditioning
- Heat source Natural gas
- Heat type Forced air
- Sewer/ septic Sanitary sewer
- # total stories 2
- Fencing Fully fenced
- # parking spaces 5
- Has garage (y/n) Yes
- # full baths 2
- # half baths 1
- # total bathrooms 3.0
- # of above grade bedrooms 4
- Flooring Hardwood, porcelain tile
- Has fireplace (y/n) Yes
- Subdivision Edgehill drive
- Directions 2086481
- Lot size (acres) 0.0
- Listing # S12280888
- Property sub type Single family residence
- Status Active
- Bedroom 3.75m X 3.02m
Level: 2nd - Bedroom 3.36m X 3m
Level: 2nd - Primary bedroom 6.02m X 3.33m
Level: 2nd - Bedroom 5.95m X 3.63m
Level: 2nd - Living room 4.04m X 3.28m
Level: Main - Laundry 2.29m X 2.16m
Level: Main - Kitchen 7.11m X 5.16m
Level: Main - Dining room 3.28m X 3.05m
Level: Main - Family room 5.78m X 3.18m
Level: Main
- Listing source url Https://www.realtor.ca/real-estate/28597192/45-knupp-road-barrie-edgehill-drive-edgehill-drive
- Listing type identifier Idx

$-2,467
/ Month



