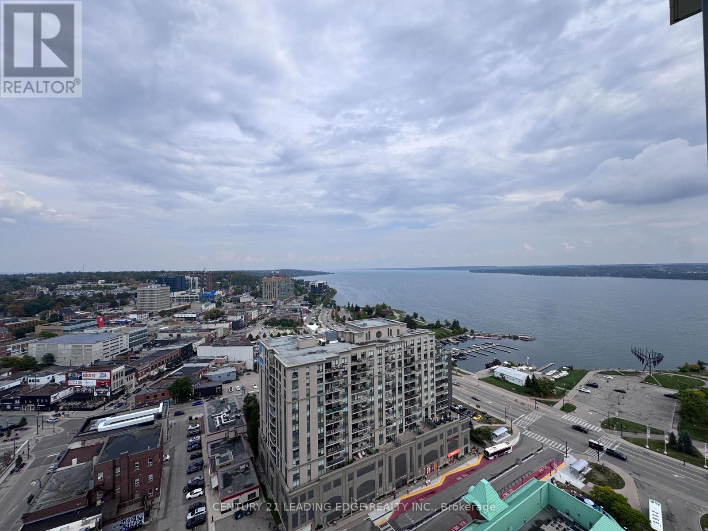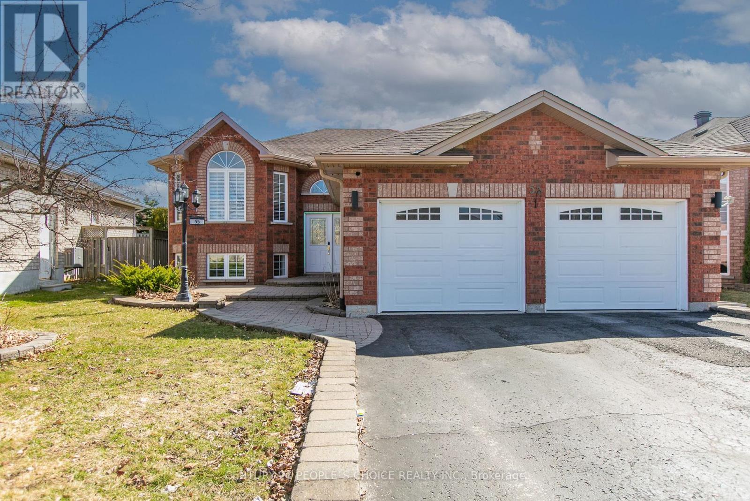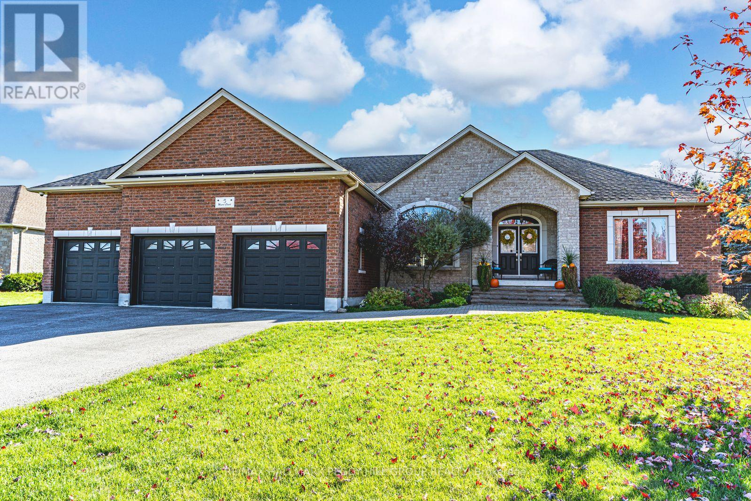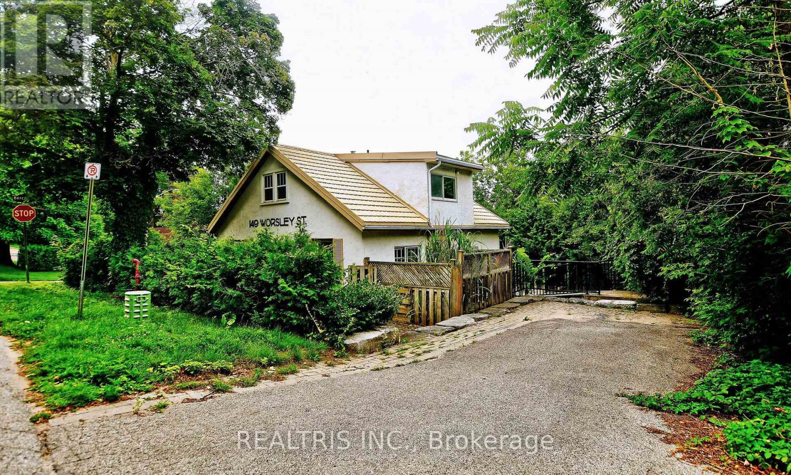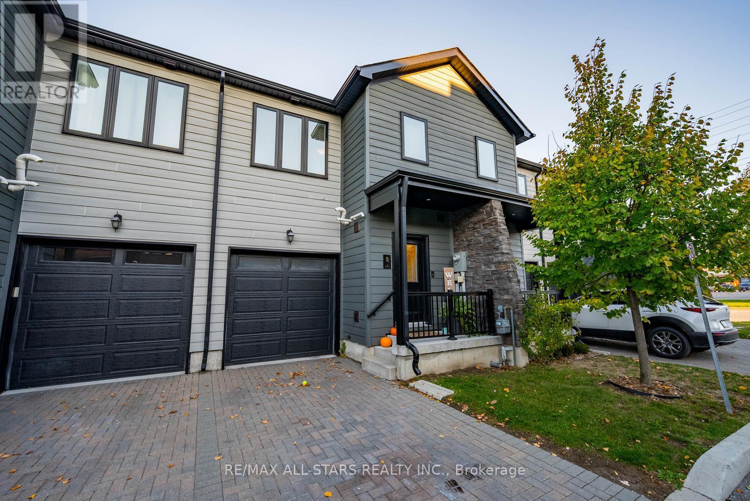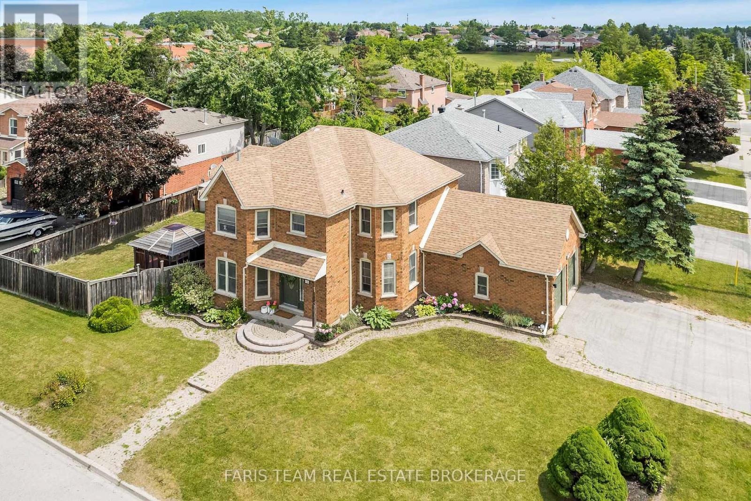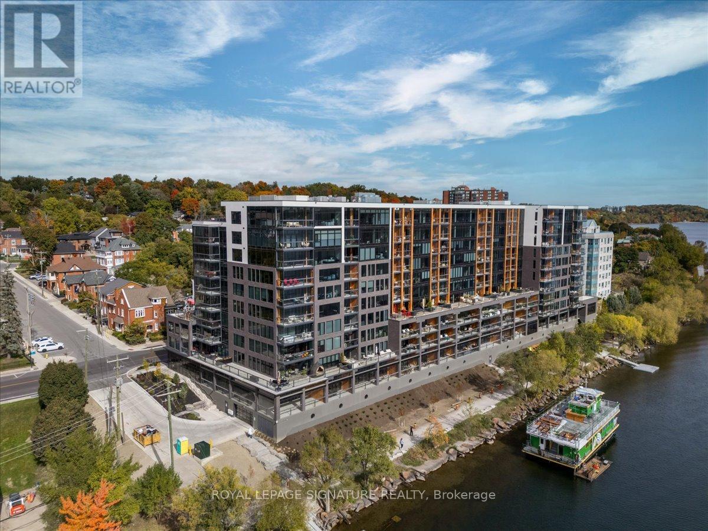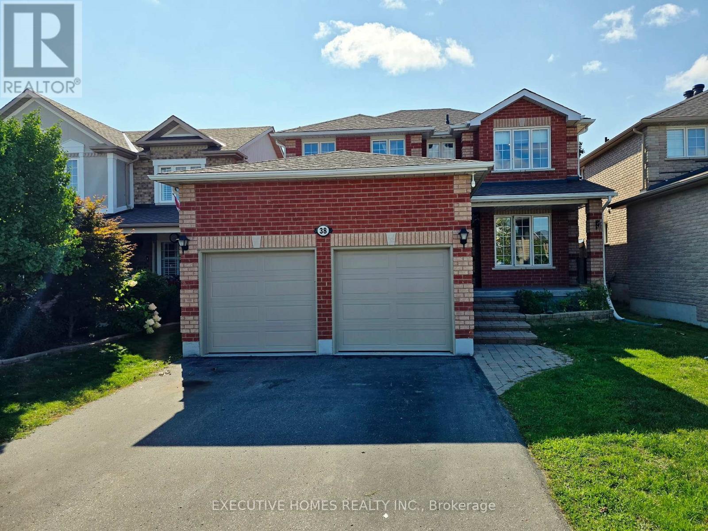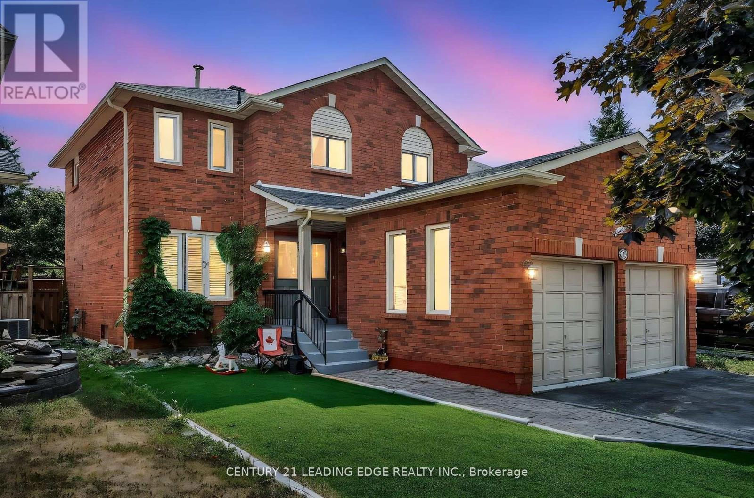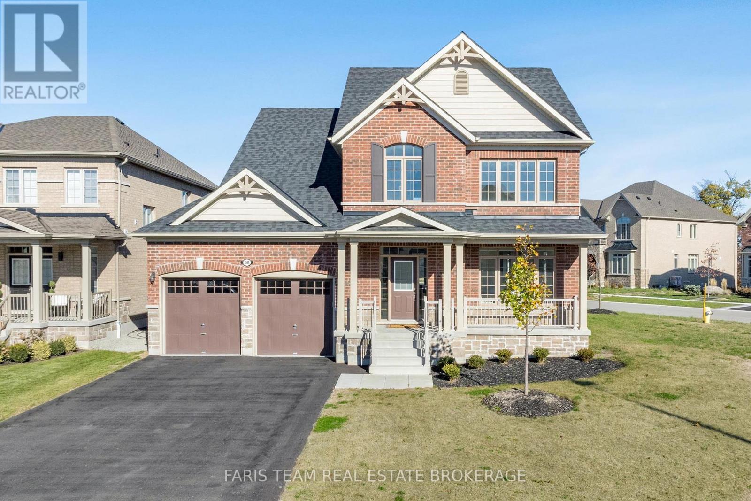- Houseful
- ON
- Barrie
- Allandale Heights
- 46 Carol Rd
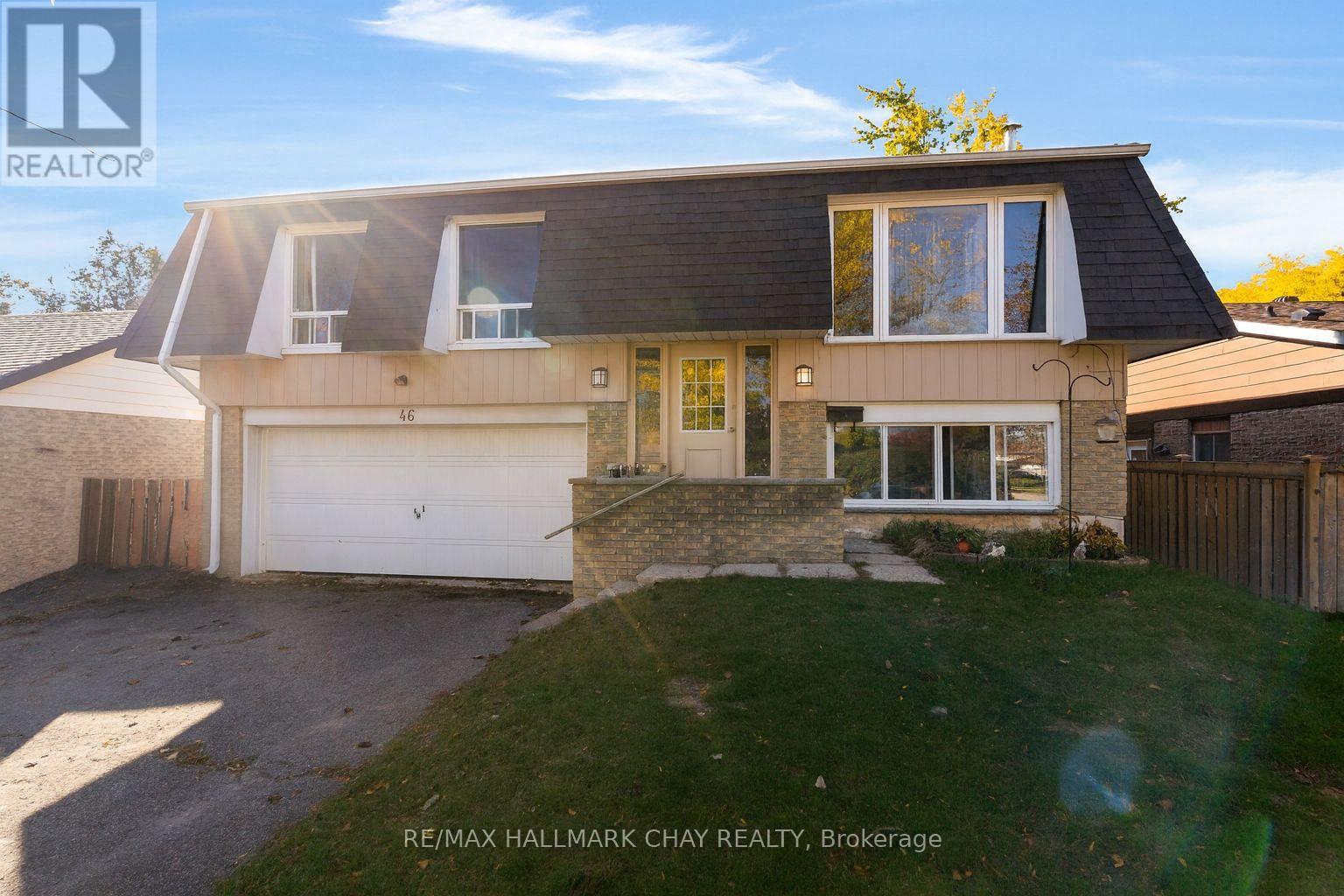
Highlights
Description
- Time on Housefulnew 6 hours
- Property typeSingle family
- StyleRaised bungalow
- Neighbourhood
- Median school Score
- Mortgage payment
Welcome to 46 Carol Road in the sought-after Allandale community of Barrie. This detached bungalow - offers two separate rental units. UNIT 1 - 3 Bedrooms, Kitchen, Living Room, Dining Room, 4 pc Bathroom. UNIT 2 - 2 Bedrooms, Kitchen, Living Room, 4 pc Bathroom. Convenience of onsite Laundry, both units (one stacked). Appliances included, as shown. INVESTORS! Looking to step into the real estate investment market? Add to your existing portfolio? Live in one unit and rent out the other to offset your expenses - or - rent out both units at current market rates. This property offers a double car garage with plenty of driveway parking, and a large private rear yard. Situated on one of Barrie's thriving neighbourhoods - steps to schools, parks. Minutes to all the key amenities - shopping, services, fine and casual dining, entertainment. Short drive to all the four season outdoor adventures Simcoe County has to offer - golf, skiing, biking and hiking trails, lake fun! Easy access to commuter routes - public transit, GO train/bus service, highways north to cottage country / south to the GTA! (id:63267)
Home overview
- Cooling None
- Heat source Natural gas
- Heat type Forced air
- Sewer/ septic Sanitary sewer
- # total stories 1
- # parking spaces 6
- Has garage (y/n) Yes
- # full baths 2
- # total bathrooms 2.0
- # of above grade bedrooms 5
- Community features Community centre
- Subdivision Allandale heights
- Directions 2187262
- Lot size (acres) 0.0
- Listing # S12497832
- Property sub type Single family residence
- Status Active
- 4th bedroom 3.5m X 3.2m
Level: Basement - Kitchen 3.5m X 1.8m
Level: Basement - 5th bedroom 3m X 2.1m
Level: Basement - Living room 3m X 2.6m
Level: Basement - Laundry 1.8m X 1.3m
Level: Basement - Bathroom 1.9m X 1.4m
Level: Basement - Dining room 3.7m X 2.9m
Level: Main - 3rd bedroom 3m X 2.4m
Level: Main - Living room 4.8m X 3.4m
Level: Main - 2nd bedroom 3.5m X 3.2m
Level: Main - Bedroom 4.2m X 3.7m
Level: Main - Kitchen 3.7m X 3.3m
Level: Main - Bathroom 2.5m X 1.8m
Level: Main
- Listing source url Https://www.realtor.ca/real-estate/29055427/46-carol-road-barrie-allandale-heights-allandale-heights
- Listing type identifier Idx

$-2,000
/ Month

