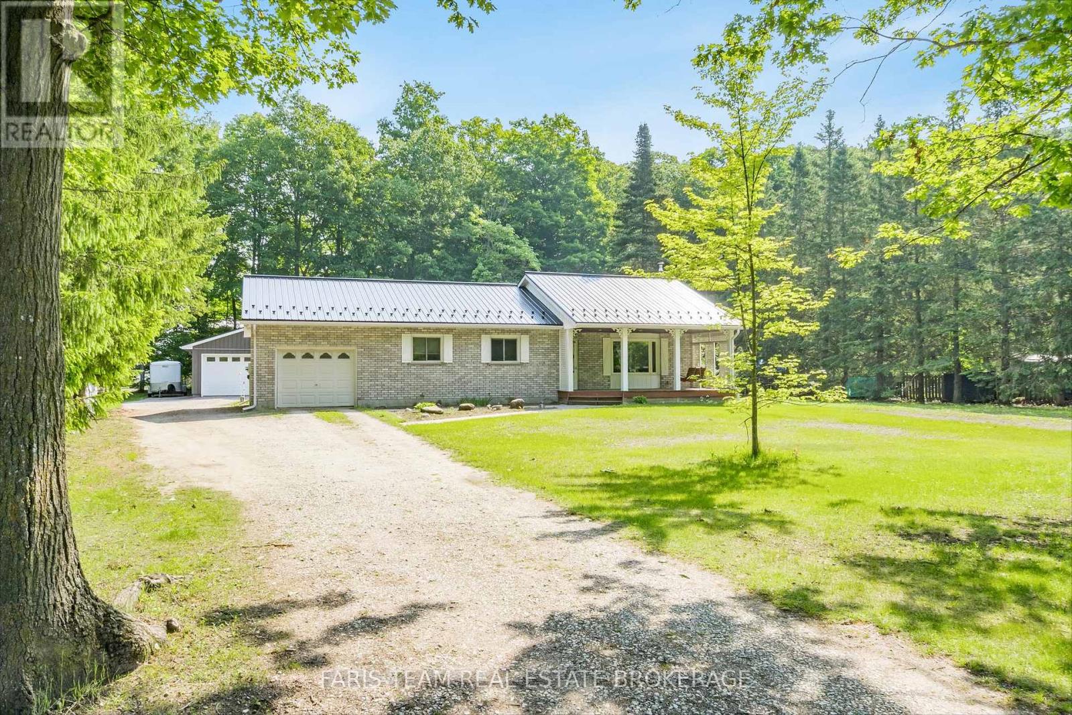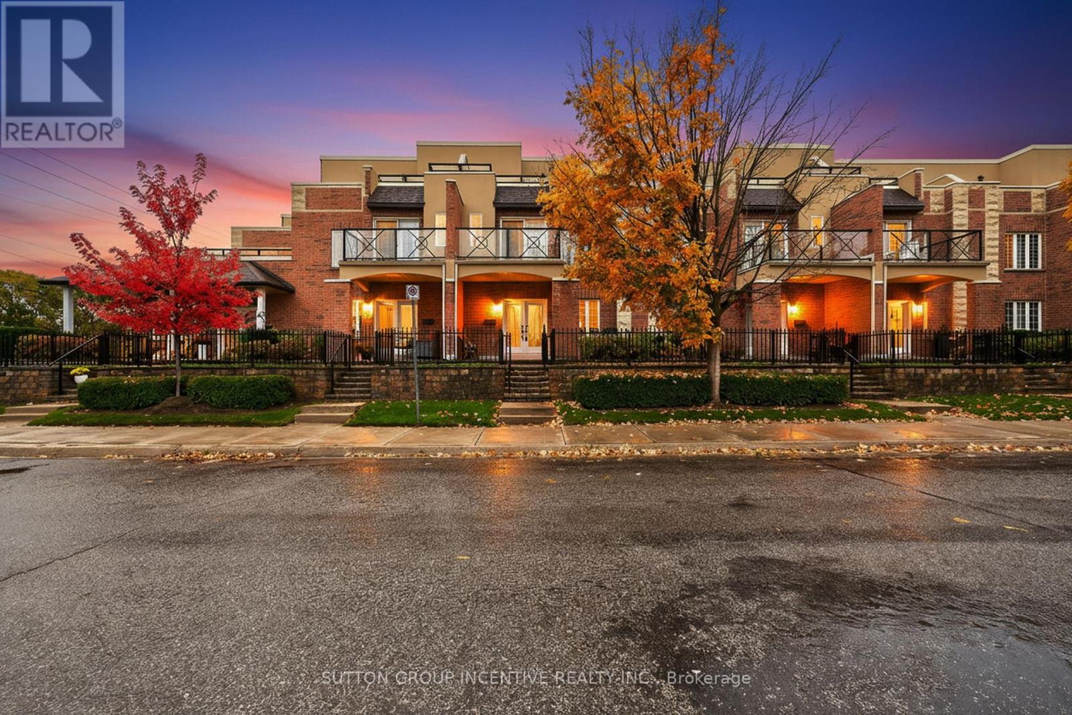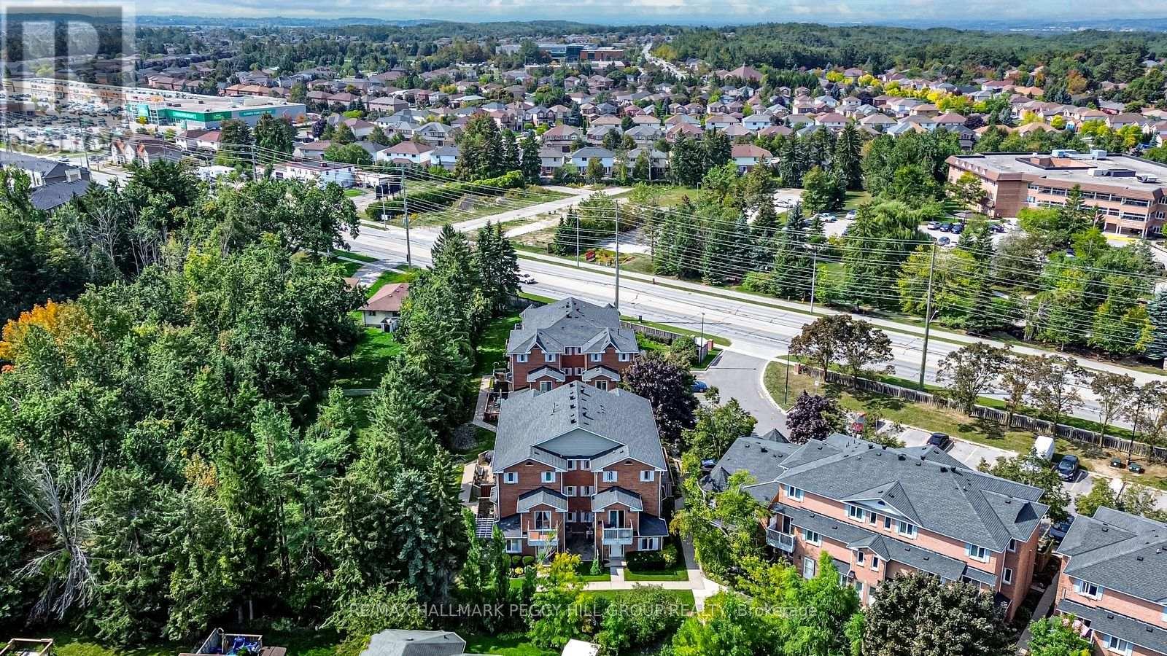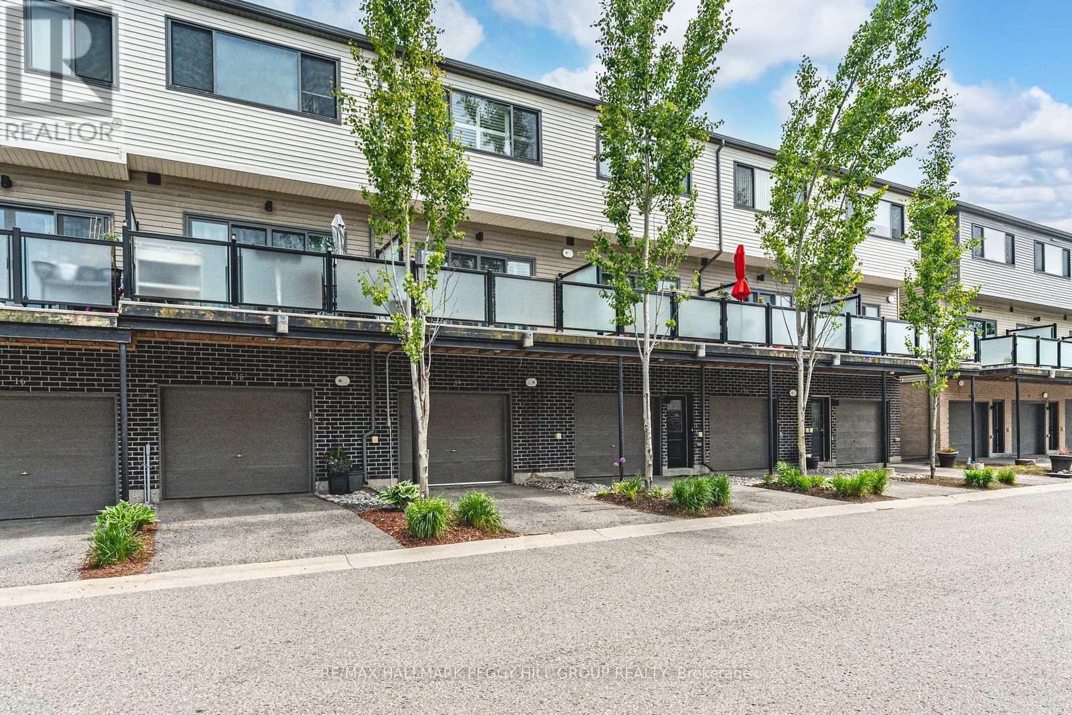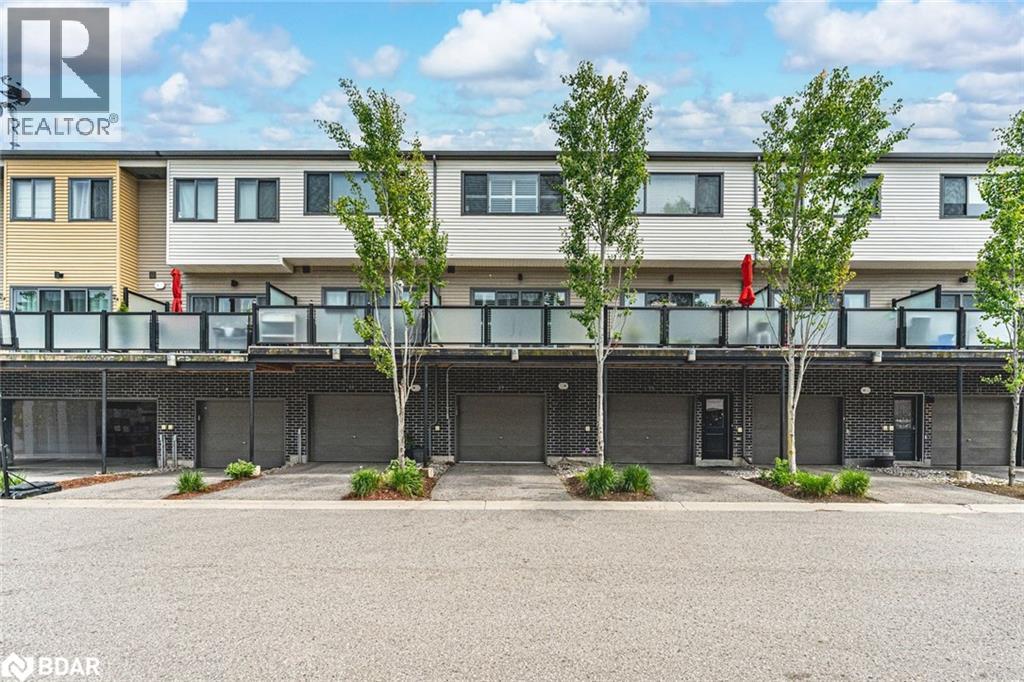- Houseful
- ON
- Barrie
- West Bayfield
- 47 Finlay Rd
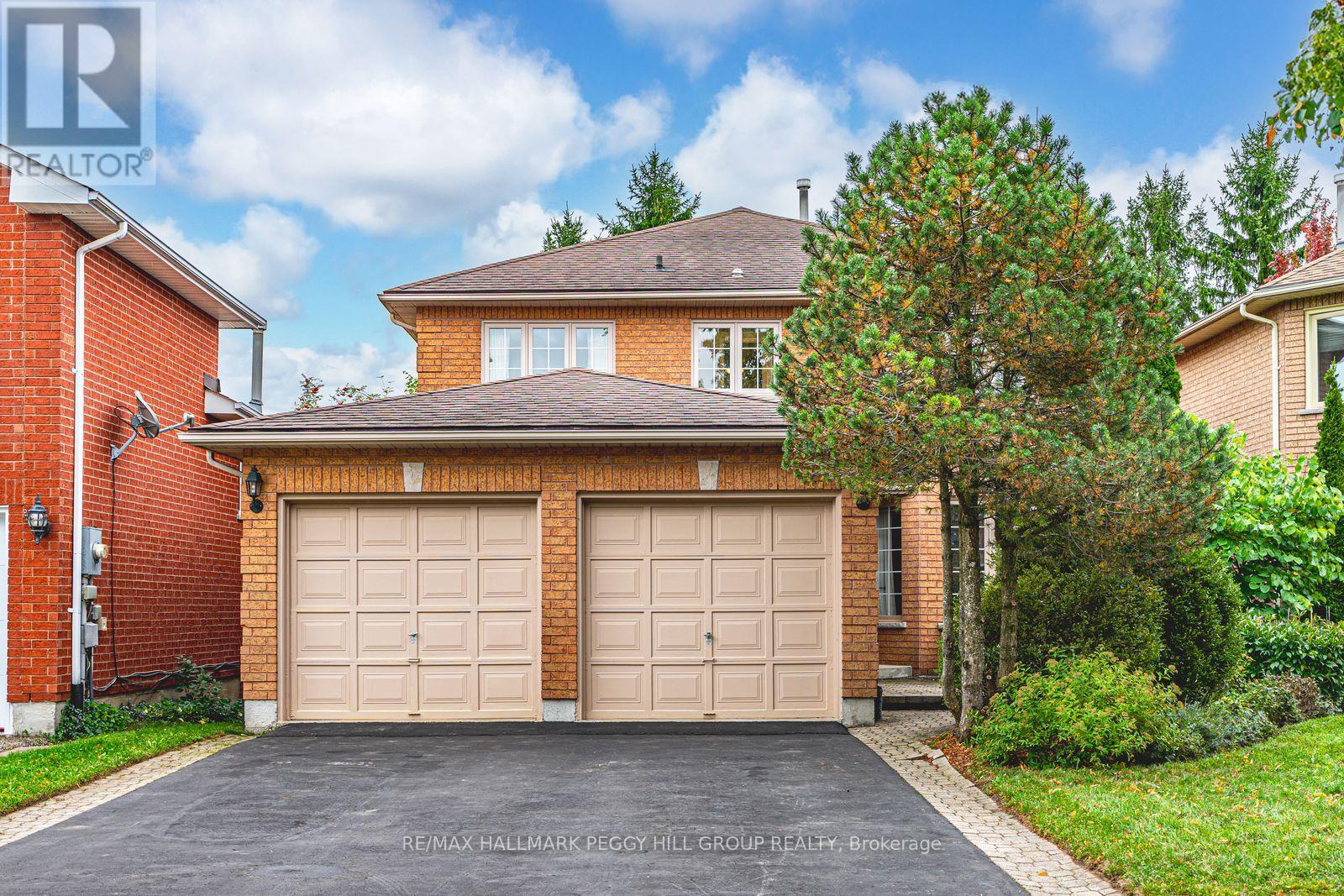
Highlights
Description
- Time on Houseful24 days
- Property typeSingle family
- Neighbourhood
- Median school Score
- Mortgage payment
IMPECCABLY KEPT ALL-BRICK 2-STOREY SHOWCASING NEARLY 3,100 SQ FT & MATURE GREENERY BEHIND! 47 Finlay Road in Barrie's sought-after West Bayfield neighbourhood is an all-brick 2-storey home offering nearly 3,100 finished square feet of thoughtfully designed living space. The fully fenced backyard backs onto greenspace beside West Bayfield Elementary, creating a rare sense of privacy with mature trees, lush gardens, and a deck ready for everything from morning coffee to weekend get-togethers. Upgraded hardwood and luxe engineered vinyl floors extend throughout the main level, where the kitchen impresses with stainless steel appliances, ample cabinetry, and a breakfast area featuring a pass-through window to the family room and a walkout to the yard. The family room is anchored by a wood-burning fireplace with a stone surround and rustic mantle, paired with a bright bay window, plus a nearby combined living and dining room. Upstairs, the expansive primary suite is a true retreat, featuring a sitting area, a walk-in closet, and a 5-piece ensuite complete with a corner Jacuzzi tub, dual vanity, and stand-up shower. The finished basement offers incredible versatility, presenting above-grade windows, a large rec room suitable for a pool table, a gas fireplace, a wet bar, and excellent potential for an in-law suite. Practical touches include a basement workshop, a well-maintained garage workspace with epoxy floors, and a main floor laundry room with inside entry from the garage, complete with a laundry sink. Whether its unwinding by the cozy fireplaces, hosting game nights in the basement, or relaxing on the deck surrounded by mature greenery, life here is all about comfort without compromise! (id:63267)
Home overview
- Cooling Central air conditioning
- Heat source Natural gas
- Heat type Forced air
- Sewer/ septic Sanitary sewer
- # total stories 2
- Fencing Fully fenced
- # parking spaces 4
- Has garage (y/n) Yes
- # full baths 2
- # half baths 1
- # total bathrooms 3.0
- # of above grade bedrooms 4
- Flooring Carpeted, vinyl, hardwood
- Has fireplace (y/n) Yes
- Community features Community centre
- Subdivision West bayfield
- View City view
- Directions 2199709
- Lot size (acres) 0.0
- Listing # S12429004
- Property sub type Single family residence
- Status Active
- 2nd bedroom 3.02m X 4.04m
Level: 2nd - 4th bedroom 3.05m X 3.02m
Level: 2nd - 3rd bedroom 3.02m X 3.58m
Level: 2nd - Primary bedroom 5.82m X 4.72m
Level: 2nd - Workshop 2.51m X 4.52m
Level: Basement - Other 3.66m X 3.66m
Level: Basement - Recreational room / games room 6.15m X 10.11m
Level: Basement - Other 1.68m X 1.32m
Level: Main - Eating area 2.9m X 4.7m
Level: Main - Laundry 2.01m X 2.51m
Level: Main - Foyer 2.57m X 2.59m
Level: Main - Kitchen 3.12m X 2.97m
Level: Main - Family room 3.28m X 7.32m
Level: Main - Dining room 3m X 2.44m
Level: Main - Living room 3m X 4.55m
Level: Main
- Listing source url Https://www.realtor.ca/real-estate/28917863/47-finlay-road-barrie-west-bayfield-west-bayfield
- Listing type identifier Idx

$-2,253
/ Month







