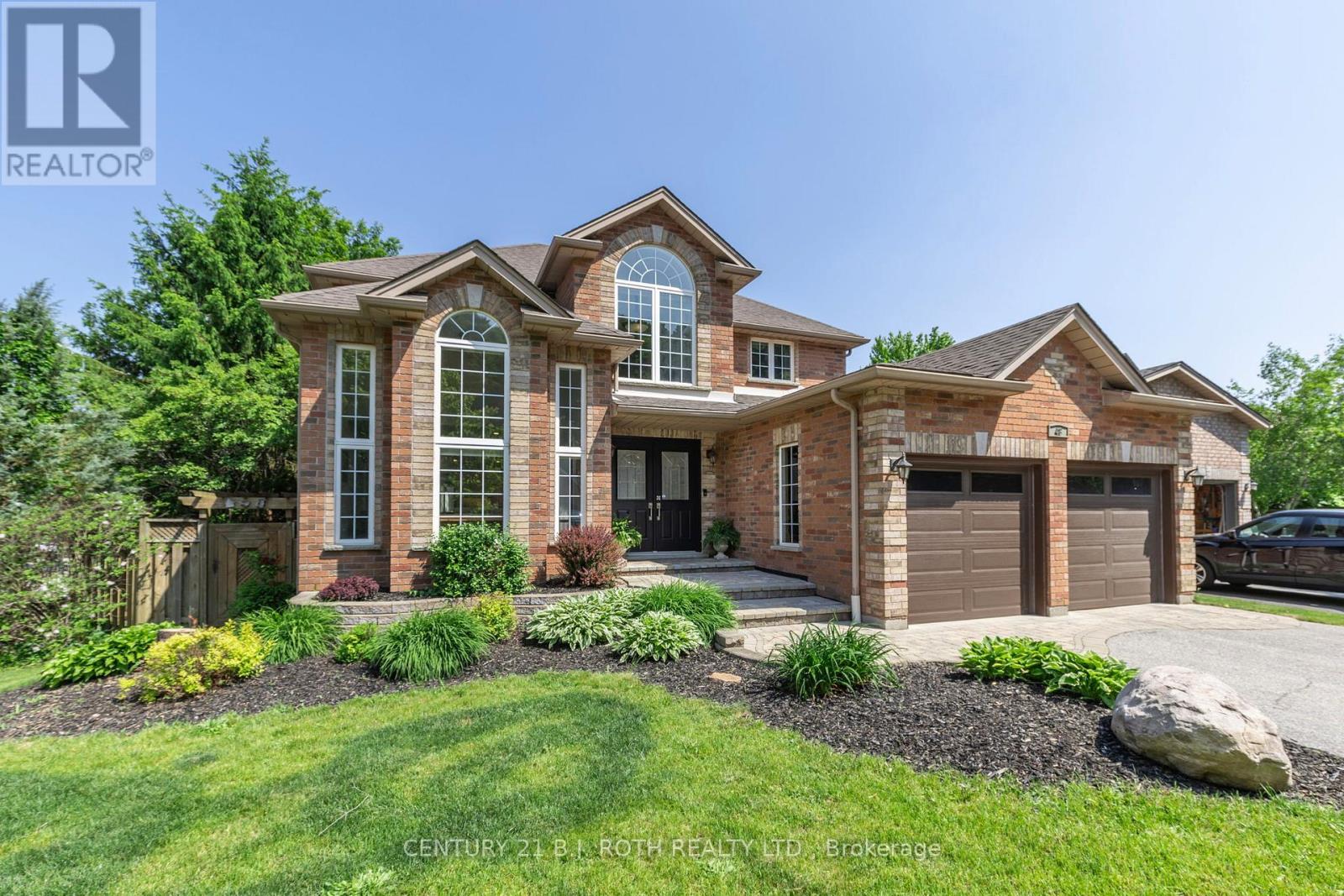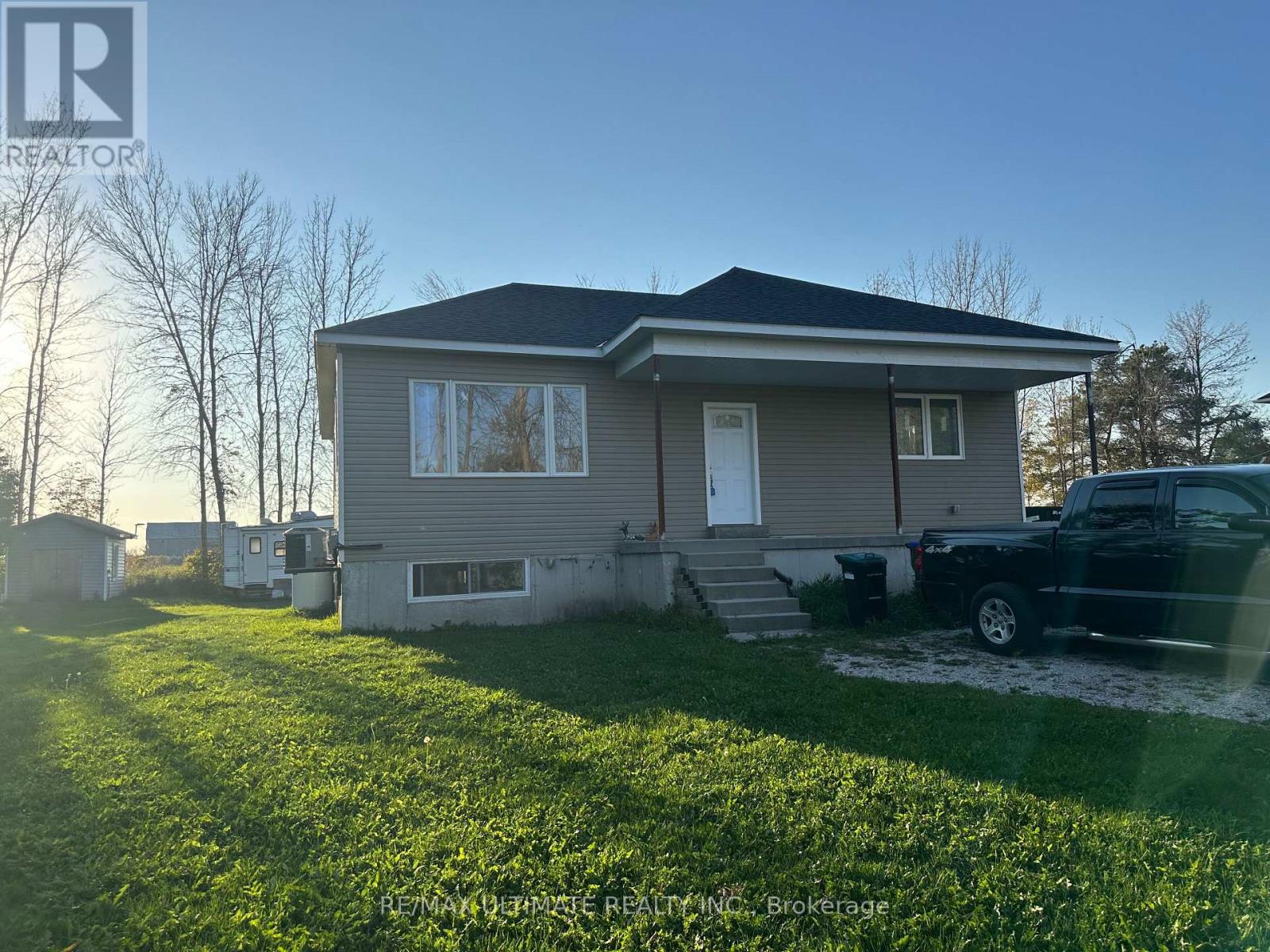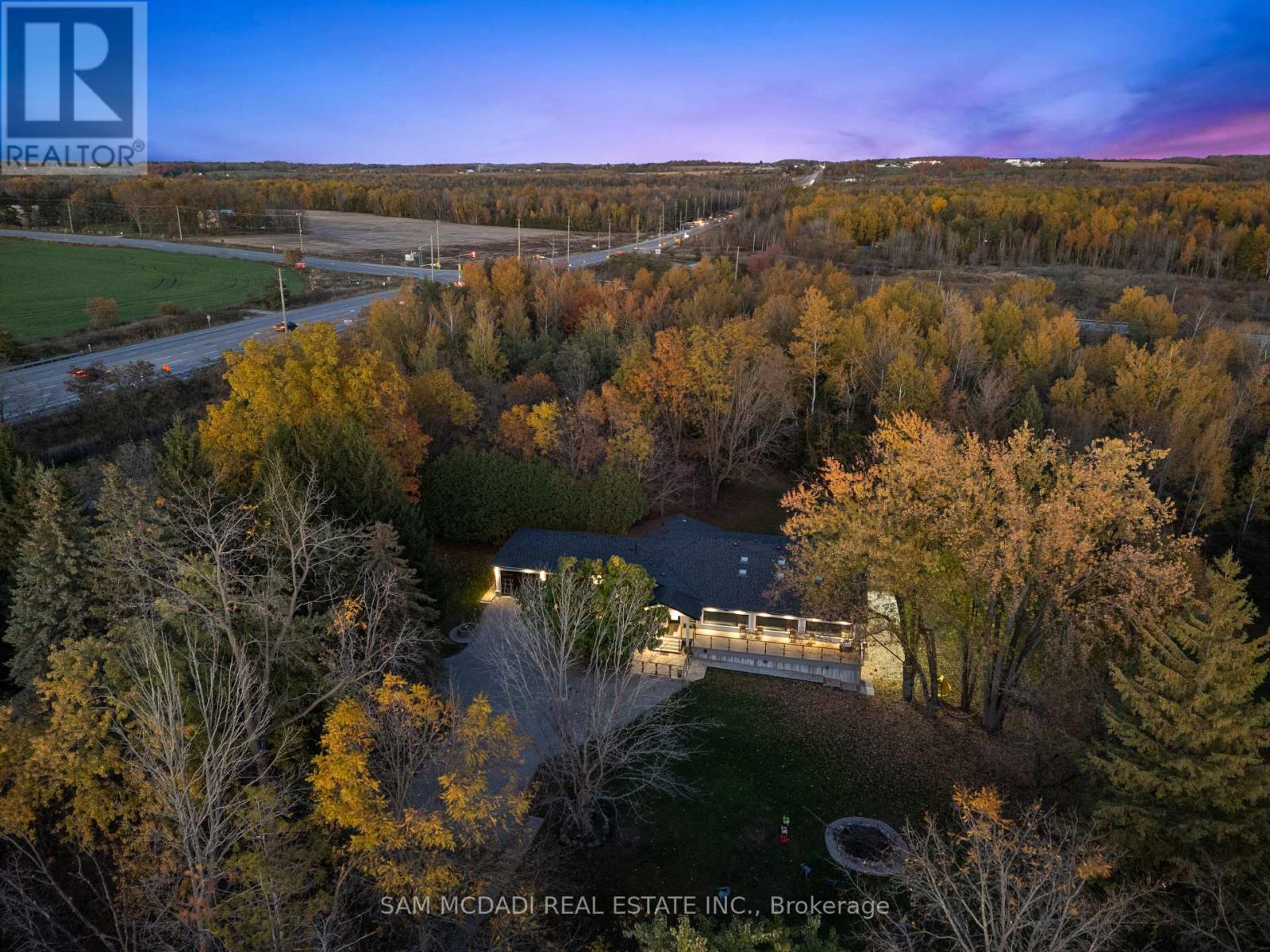
Highlights
Description
- Time on Houseful25 days
- Property typeSingle family
- Neighbourhood
- Median school Score
- Mortgage payment
Welcome to 48 Crimson Ridge Rd a stunning executive home in one of Barrie's most prestigious and peaceful neighbourhoods. Steps from Wilkins Trail and Lake Simcoe, this residence offers the perfect blend of luxury and natural serenity. Featuring 4 bedrooms, 4 baths, and a fully finished basement, every detail showcases quality and elegance. Soaring two-storey foyer, custom hardwood floors, and crown moulding throughout. The chefs kitchen impresses with quartz counters, stainless steel appliances, and a large island that flows into a bright living room with gas fireplace. Formal dining and family rooms provide ideal spaces for entertaining or relaxing. The primary suite includes a private ensuite and double closets. Lower level offers a spacious rec area, gym or guest suite potential, plus a workshop and storage. Landscaped gardens and a double driveway complete the picture. Minutes to Wilkins Beach, Barrie South GO, top schools, parks, and shopping. Some images virtually staged. (id:63267)
Home overview
- Cooling Central air conditioning
- Heat source Natural gas
- Heat type Forced air
- Sewer/ septic Sanitary sewer
- # total stories 2
- # parking spaces 6
- Has garage (y/n) Yes
- # full baths 3
- # half baths 1
- # total bathrooms 4.0
- # of above grade bedrooms 4
- Has fireplace (y/n) Yes
- Subdivision Bayshore
- Lot size (acres) 0.0
- Listing # S12452761
- Property sub type Single family residence
- Status Active
- Bathroom 3.73m X 1.83m
Level: 2nd - 2nd bedroom 4.04m X 4.66m
Level: 2nd - Bathroom 3.73m X 2.46m
Level: 2nd - Primary bedroom 5.7m X 3.82m
Level: 2nd - Bedroom 3.93m X 3.52m
Level: 2nd - Recreational room / games room 5.64m X 7.08m
Level: Basement - Bedroom 3.74m X 4.26m
Level: Basement - Bathroom 1.67m X 1.89m
Level: Basement - Workshop 5.11m X 4.17m
Level: Basement - Utility 3.28m X 2.2m
Level: Basement - Other 4.19m X 1.13m
Level: Basement - Eating area 2.78m X 3.97m
Level: Main - Dining room 3.74m X 3.46m
Level: Main - Bathroom 2.02m X 0.92m
Level: Main - Living room 3.74m X 4.49m
Level: Main - Laundry 1.93m X 2.74m
Level: Main - Family room 4.15m X 5.47m
Level: Main - Foyer 2.69m X 6.32m
Level: Main - Kitchen 3.74m X 3.82m
Level: Main
- Listing source url Https://www.realtor.ca/real-estate/28968371/48-crimson-ridge-road-barrie-bayshore-bayshore
- Listing type identifier Idx

$-3,160
/ Month











