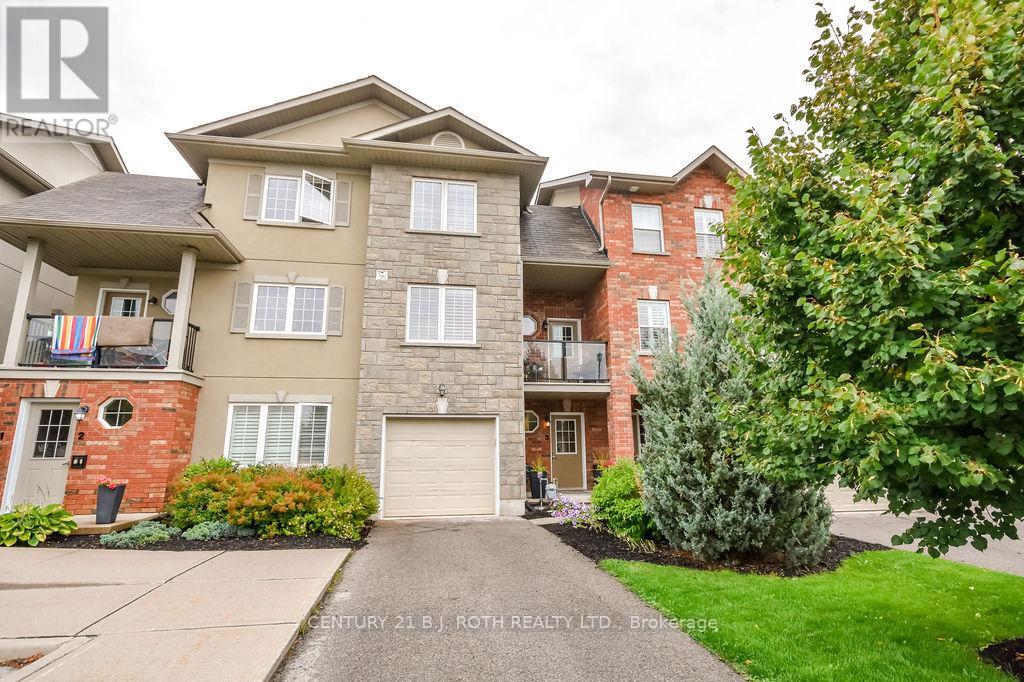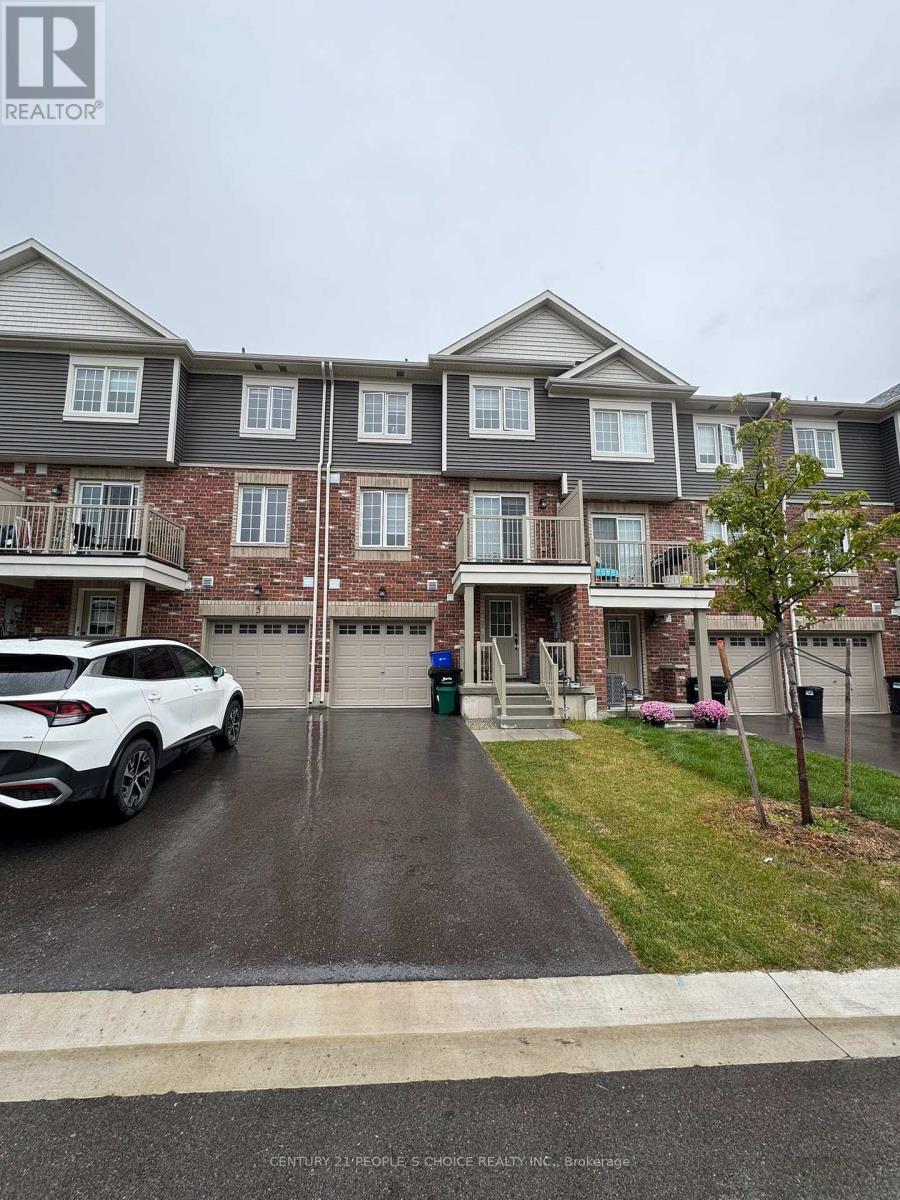
Highlights
This home is
21%
Time on Houseful
53 Days
Home features
Perfect for pets
School rated
5.7/10
Barrie
2.77%
Description
- Time on Houseful53 days
- Property typeSingle family
- Neighbourhood
- Median school Score
- Mortgage payment
This family-friendly 3-bedroom, 3-bathroom townhome offers three above-grade levels of thoughtfully designed living space, including a bright primary suite with an oversized walk-in closet and private ensuite, plus a juilette balcony off the kitchen and backyard space for outdoor enjoyment. You will find beautifully landscaped properties, ample visitor parking, and a private park for children, all within a well-maintained community along Ferndale Drive South. Perfectly located in one of Barries most desirable neighbourhoods, this home is just minutes from schools, shopping, parks, Bear Creek Eco Park, beaches, and scenic trails, with quick access to Highway 400 and the Barrie South GO Station for commuters. (id:63267)
Home overview
Amenities / Utilities
- Cooling Central air conditioning
- Heat source Natural gas
- Heat type Forced air
Exterior
- # total stories 3
- # parking spaces 3
- Has garage (y/n) Yes
Interior
- # full baths 2
- # half baths 1
- # total bathrooms 3.0
- # of above grade bedrooms 3
Location
- Community features Pets allowed with restrictions, community centre
- Subdivision Ardagh
- Directions 2187475
Lot/ Land Details
- Lot desc Landscaped
Overview
- Lot size (acres) 0.0
- Listing # S12394086
- Property sub type Single family residence
- Status Active
Rooms Information
metric
- Kitchen 7.51m X 3.06m
Level: 2nd - Bathroom Measurements not available
Level: 2nd - Living room 5.76m X 3.77m
Level: 2nd - Bedroom 4.07m X 2.82m
Level: 3rd - Bedroom 2.98m X 2.82m
Level: 3rd - Bathroom Measurements not available
Level: 3rd - Primary bedroom 5.22m X 3.65m
Level: 3rd - Laundry 1.47m X 0.95m
Level: 3rd - Bathroom Measurements not available
Level: 3rd - Family room 5.76m X 3.42m
Level: Main - Family room 5.76m X 3.42m
Level: Main
SOA_HOUSEKEEPING_ATTRS
- Listing source url Https://www.realtor.ca/real-estate/28841911/3-49-ferndale-drive-s-barrie-ardagh-ardagh
- Listing type identifier Idx
The Home Overview listing data and Property Description above are provided by the Canadian Real Estate Association (CREA). All other information is provided by Houseful and its affiliates.

Lock your rate with RBC pre-approval
Mortgage rate is for illustrative purposes only. Please check RBC.com/mortgages for the current mortgage rates
$-875
/ Month25 Years fixed, 20% down payment, % interest
$725
Maintenance
$
$
$
%
$
%

Schedule a viewing
No obligation or purchase necessary, cancel at any time
Nearby Homes
Real estate & homes for sale nearby











