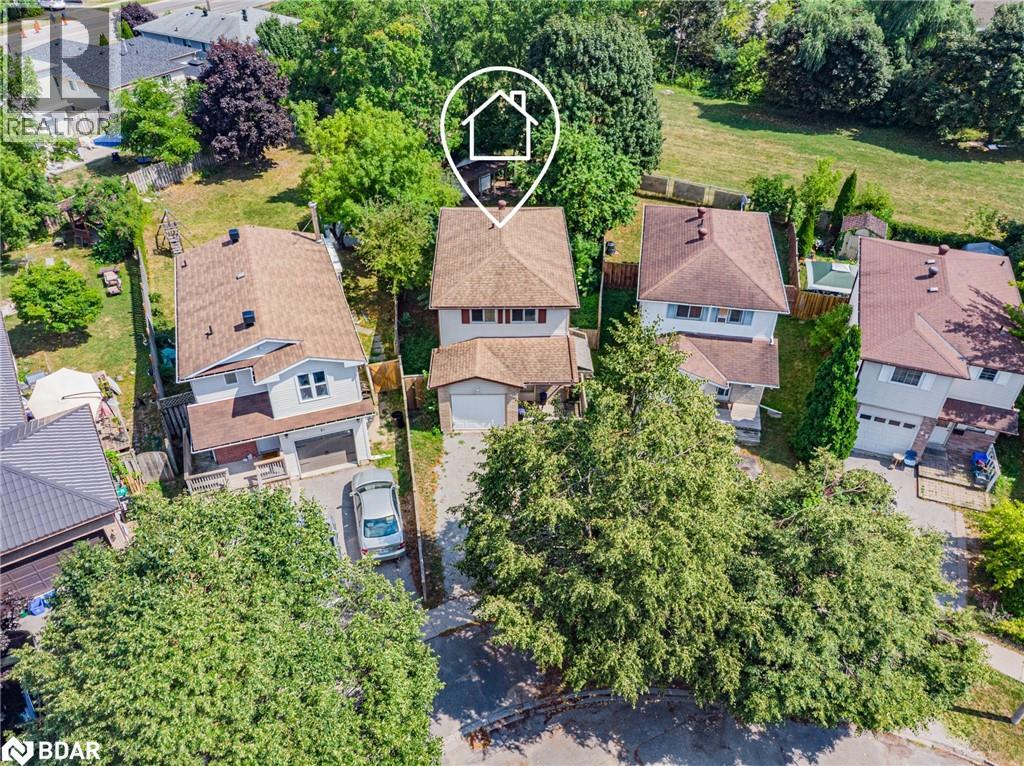- Houseful
- ON
- Barrie
- Wellington
- 49 Laurie Cres

Highlights
Description
- Home value ($/Sqft)$305/Sqft
- Time on Houseful14 days
- Property typeSingle family
- Style2 level
- Neighbourhood
- Median school Score
- Lot size5,706 Sqft
- Year built1988
- Mortgage payment
Charming Opportunity in North Barrie! Situated on a quiet, family-friendly street in a desirable North End neighborhood, this delightful two-story home is nestled beside a sports field and playground, making it ideal for active families. Enjoy convenient access to parks, schools, RVH, Hwy 400, and shopping, making this an excellent location for commuters and families alike. The home is filled with natural light and offers 3 bedrooms, 1.5 bathrooms, and a partially finished basement, perfect for additional living space, an office, bedroom, gym, or storage. The south-facing lot features mature trees, a spacious garden shed, and room to personalize your outdoor space. An attached single-car garage with inside entry provides secure parking and extra storage. Please note, the property is being sold as is, where is, with no representations or warranties. While some updates are needed, this home offers outstanding potential for the right buyer to make it their own. (id:63267)
Home overview
- Cooling None
- Heat source Electric
- Heat type Baseboard heaters
- Sewer/ septic Municipal sewage system
- # total stories 2
- Fencing Fence
- # parking spaces 3
- Has garage (y/n) Yes
- # full baths 1
- # half baths 1
- # total bathrooms 2.0
- # of above grade bedrooms 4
- Community features Quiet area
- Subdivision Ba03 - city centre
- Lot dimensions 0.131
- Lot size (acres) 0.13
- Building size 1608
- Listing # 40776566
- Property sub type Single family residence
- Status Active
- Primary bedroom 5.715m X 3.48m
Level: 2nd - Bathroom (# of pieces - 4) 3.302m X 1.524m
Level: 2nd - Bedroom 2.794m X 3.175m
Level: 2nd - Bedroom 4.293m X 2.819m
Level: 2nd - Utility 3.099m X 2.642m
Level: Basement - Bedroom 5.842m X 2.54m
Level: Basement - Laundry 2.489m X 2.642m
Level: Basement - Eat in kitchen 4.648m X 2.388m
Level: Main - Foyer 4.089m X 1.092m
Level: Main - Bathroom (# of pieces - 2) 1.524m X 1.194m
Level: Main - Living room / dining room 6.02m X 3.15m
Level: Main
- Listing source url Https://www.realtor.ca/real-estate/28955627/49-laurie-crescent-barrie
- Listing type identifier Idx

$-1,307
/ Month
