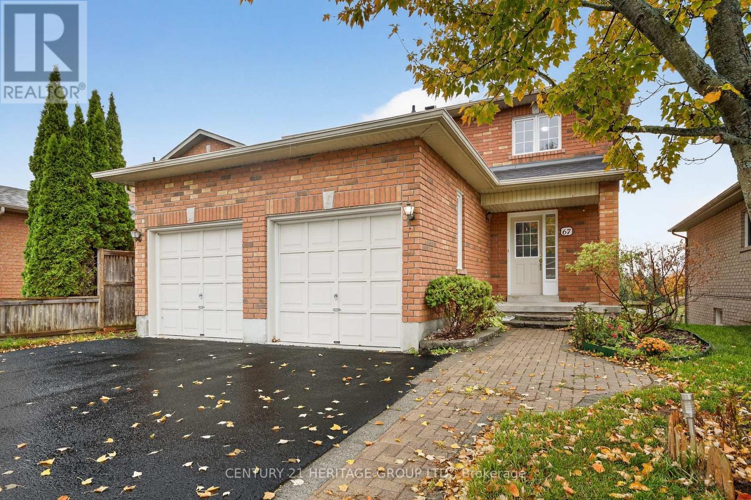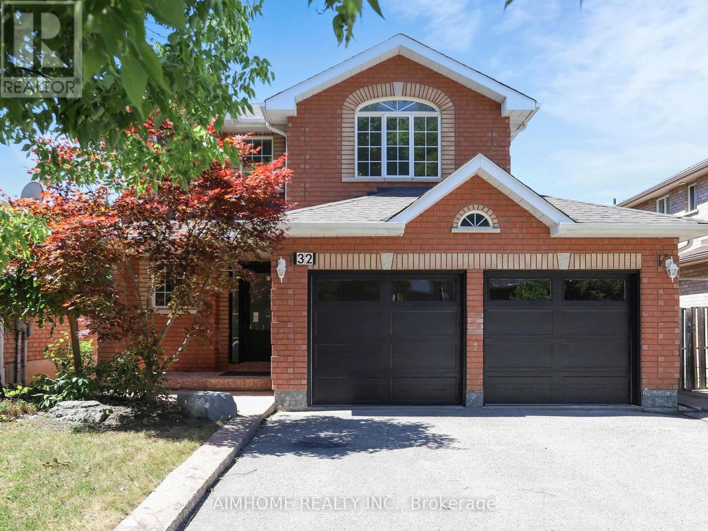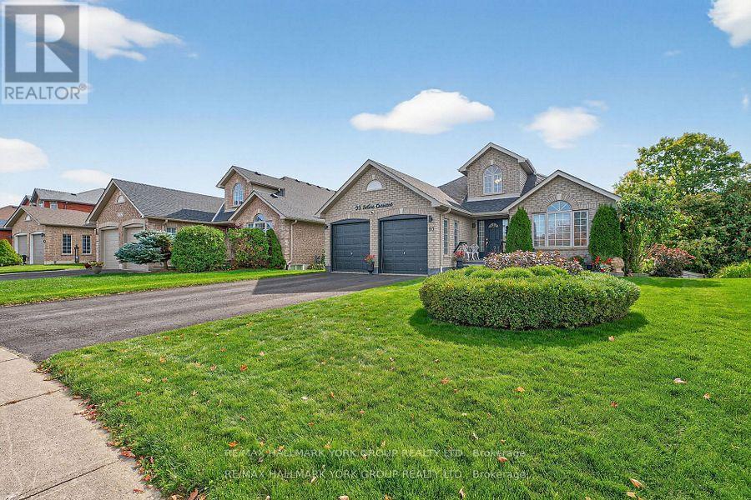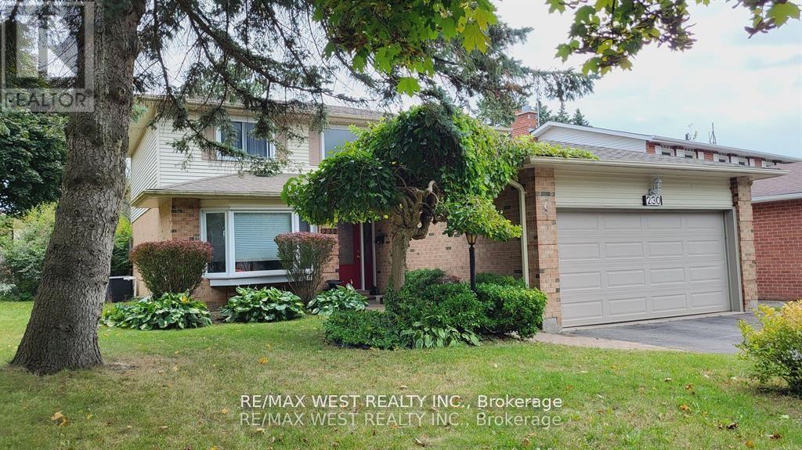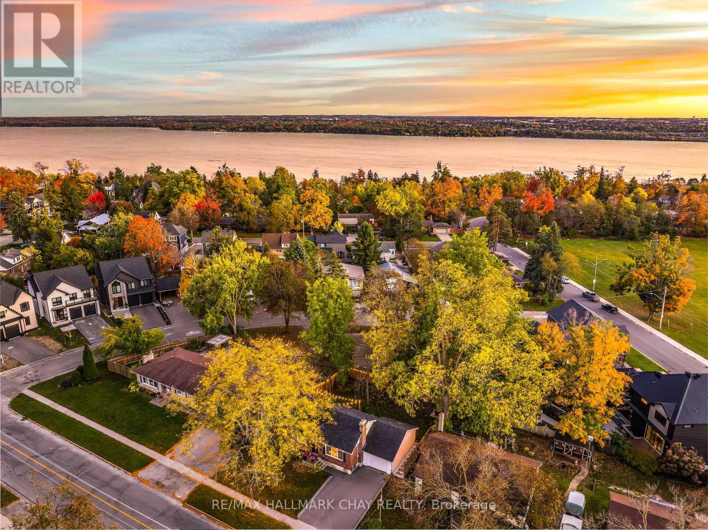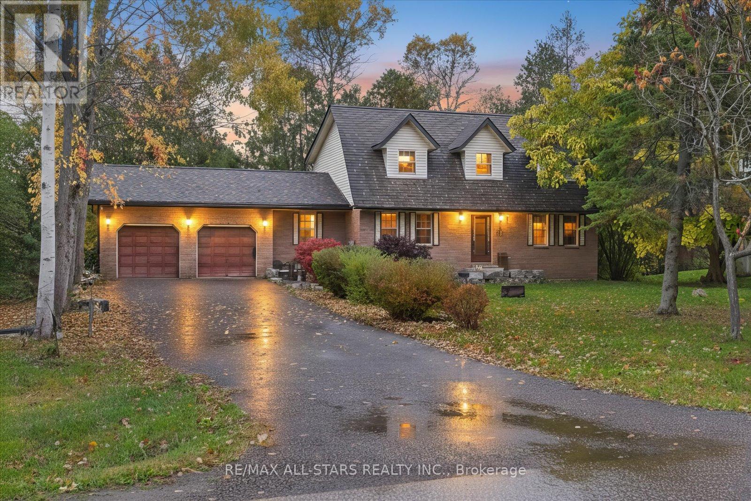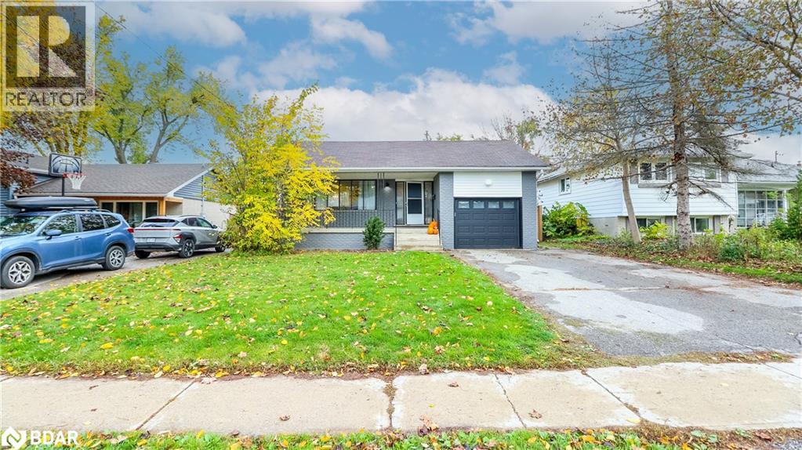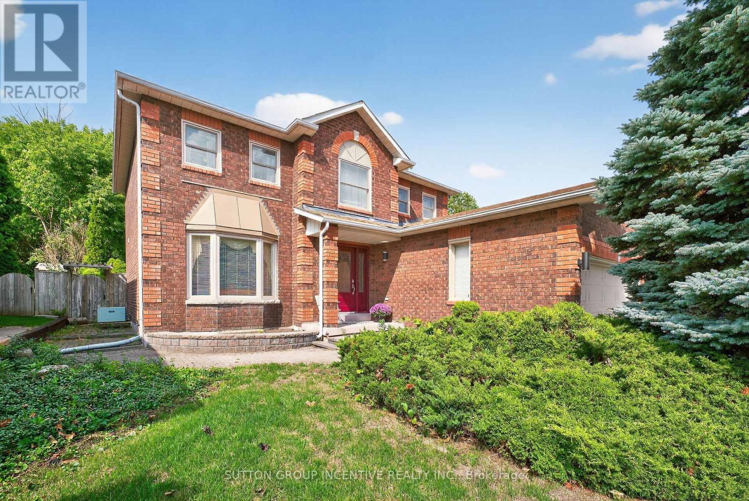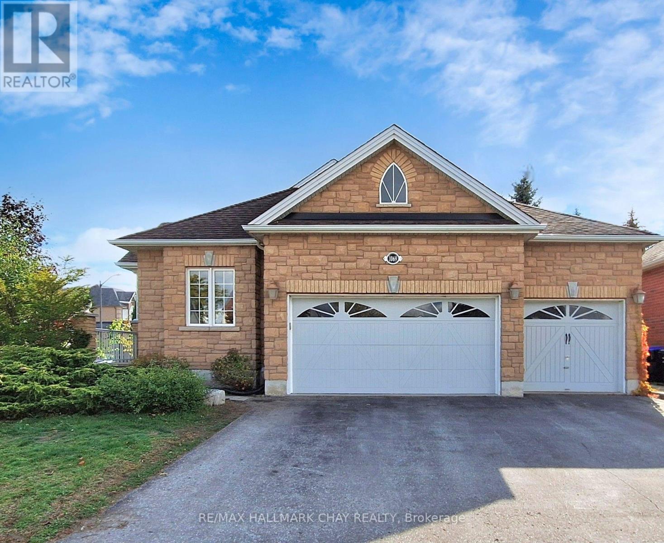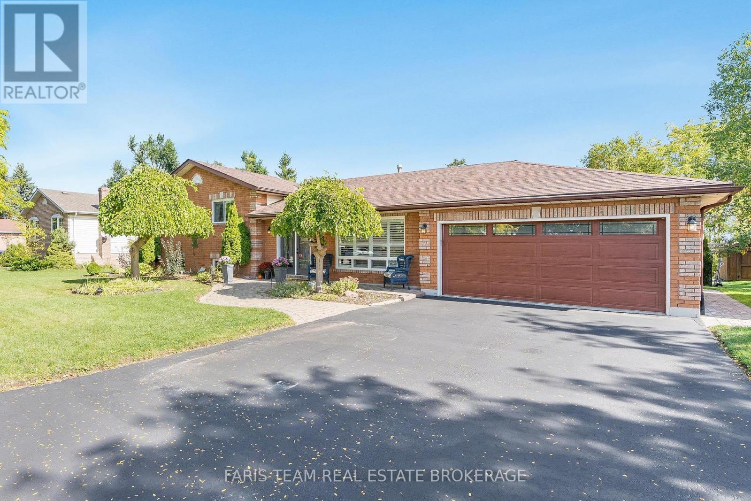- Houseful
- ON
- Barrie
- Innis Shore
- 5 Saxon Rd
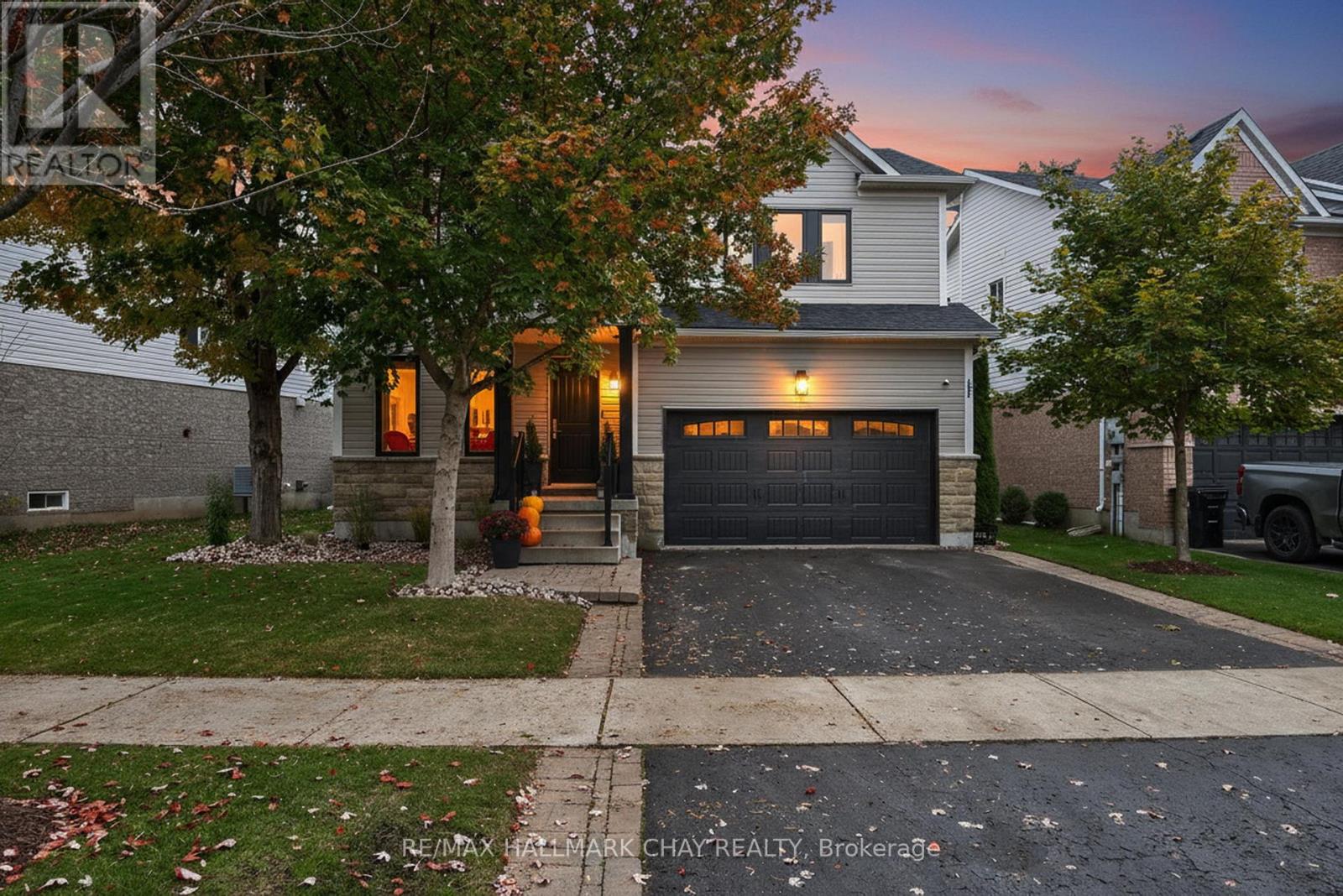
Highlights
Description
- Time on Housefulnew 11 hours
- Property typeSingle family
- Neighbourhood
- Median school Score
- Mortgage payment
Welcome to this stunning 2-storey detached home in one of Barrie's most sought-after neighbourhoods, offering style, comfort, and countless upgrades inside and out. Featuring a heated 2-car garage with newer doors, Black & Decker cabinets with a sink, and included alarm system, this home truly has it all. Step inside to find 9-foot ceilings on the main floor, hardwood floors, and a tastefully updated kitchen with stainless steel appliances, quartz counters, a gas stove, and plenty of space to entertain. The cozy living room showcases a newer rock feature wall with an electric fireplace, creating a warm and inviting atmosphere. Upstairs, you'll find new grey carpets, 8-foot ceilings, and a spacious primary bedroom complete with a walk-in closet, an additional closet, and a 5-piece ensuite featuring new sinks and faucets. Enjoy summer BBQs on the upgraded deck with glass railing and gas line hookup, or take advantage of the large basement that's ready for your finishing touches; complete with a rough-in for an additional bathroom. Major updates give peace of mind for years to come, including most windows, siding, and roof (2024), as well as a new furnace and A/C (2024). Bonus features include central vacuum and newer Electrolux washer & dryer (2020). This turn-key and move-in-ready home offers the perfect balance of comfort, function, and modern upgrades- just minutes from top-rated schools, parks, trails, and Barrie's beautiful waterfront! (id:63267)
Home overview
- Cooling Central air conditioning
- Heat source Natural gas
- Heat type Forced air
- Sewer/ septic Sanitary sewer
- # total stories 2
- # parking spaces 4
- Has garage (y/n) Yes
- # full baths 2
- # half baths 1
- # total bathrooms 3.0
- # of above grade bedrooms 3
- Flooring Hardwood, carpeted
- Subdivision Innis-shore
- Lot size (acres) 0.0
- Listing # S12480973
- Property sub type Single family residence
- Status Active
- Primary bedroom 16.3m X 12.1m
Level: 2nd - 3rd bedroom 14.1m X 10.7m
Level: 2nd - 2nd bedroom 14.5m X 9.7m
Level: 2nd - Dining room 7.9m X 12.1m
Level: Main - Foyer 4.7m X 12.1m
Level: Main - Family room 13.7m X 12.9m
Level: Main - Living room 9.1m X 12.1m
Level: Main - Kitchen 7.1m X 12.1m
Level: Main
- Listing source url Https://www.realtor.ca/real-estate/29029969/5-saxon-road-barrie-innis-shore-innis-shore
- Listing type identifier Idx

$-2,400
/ Month

