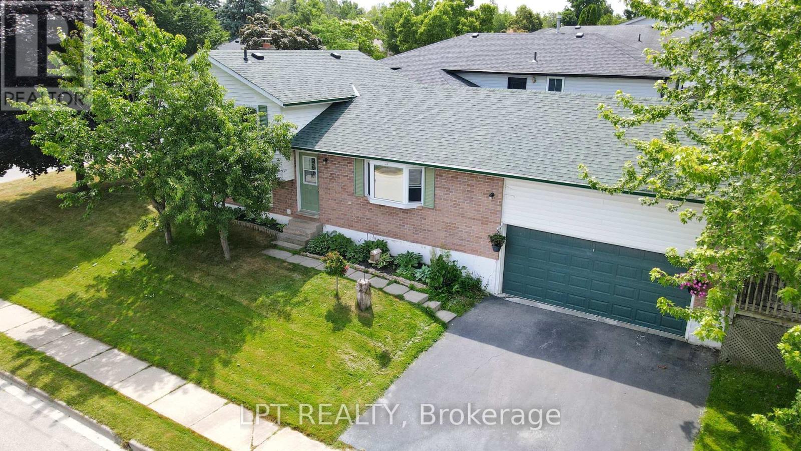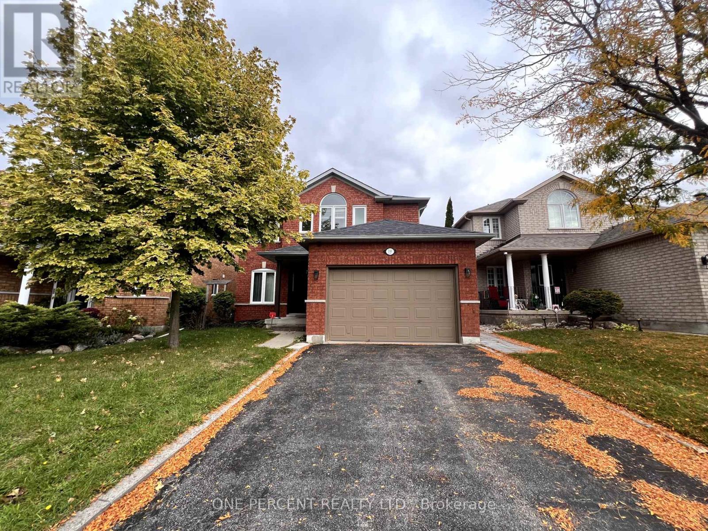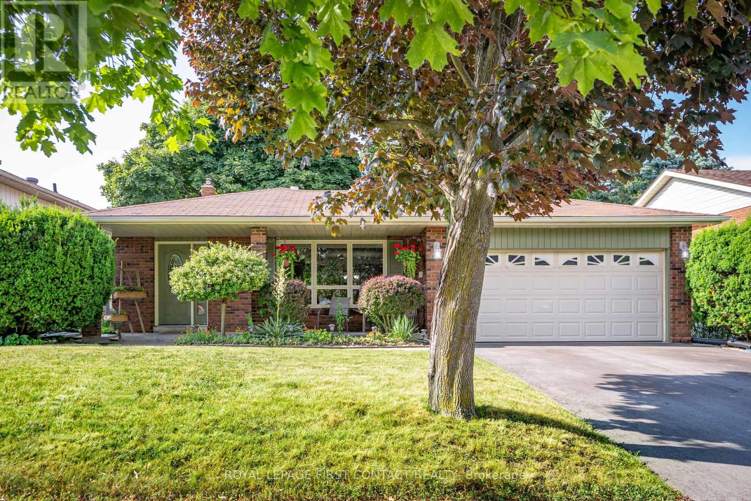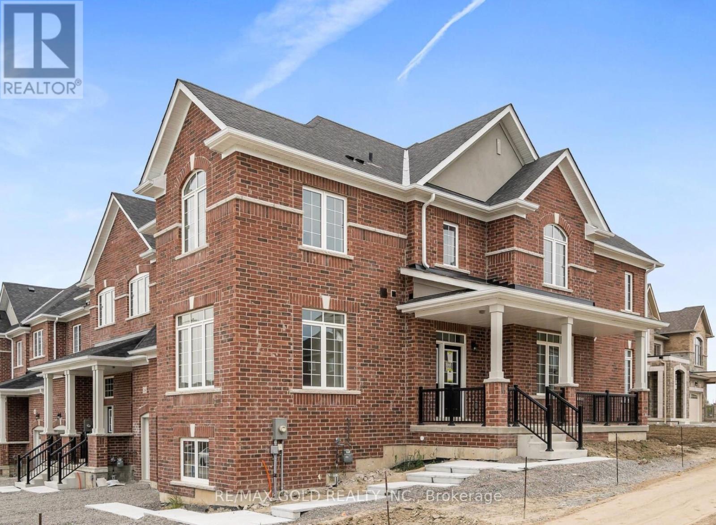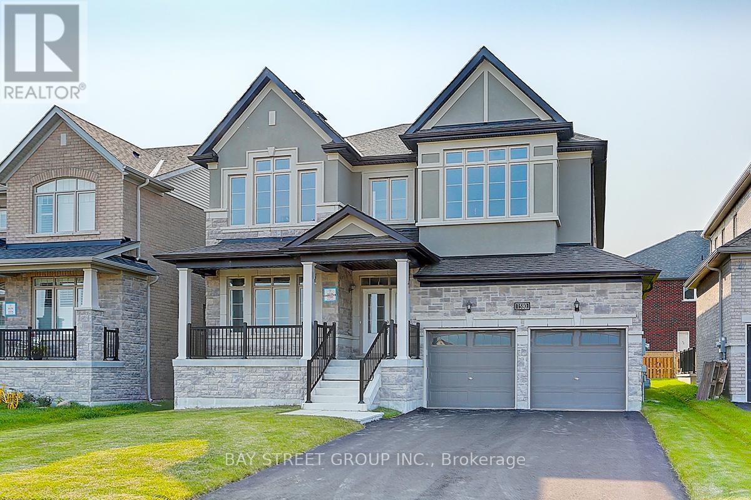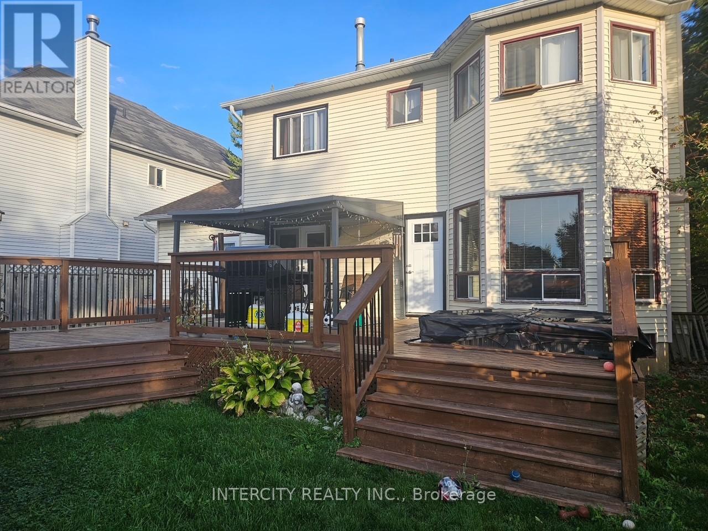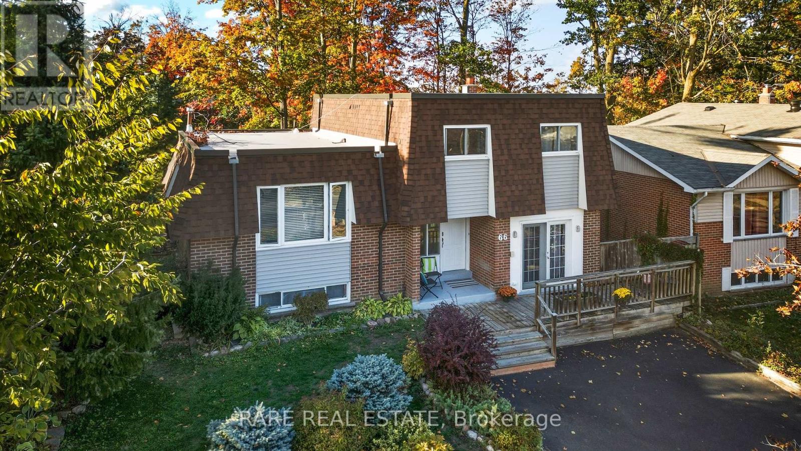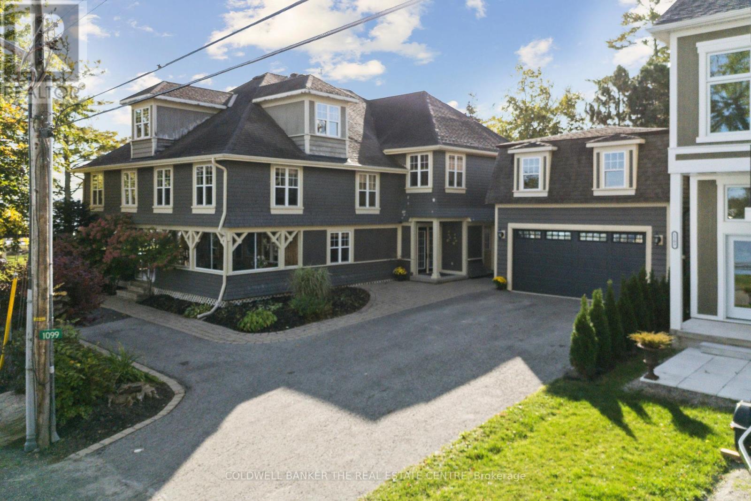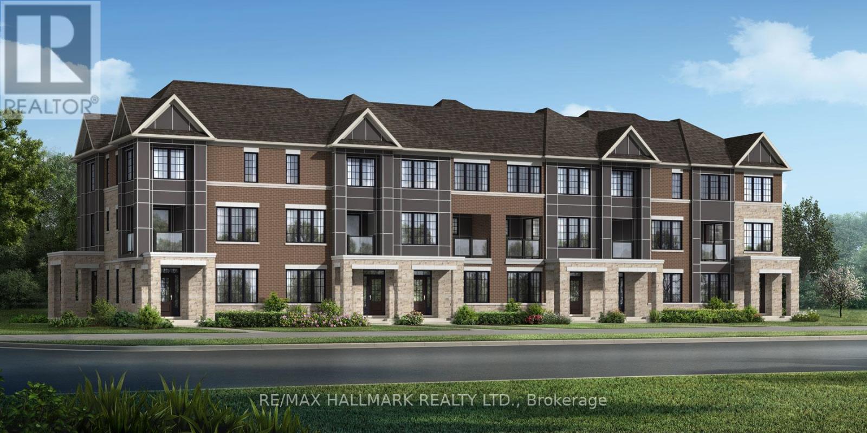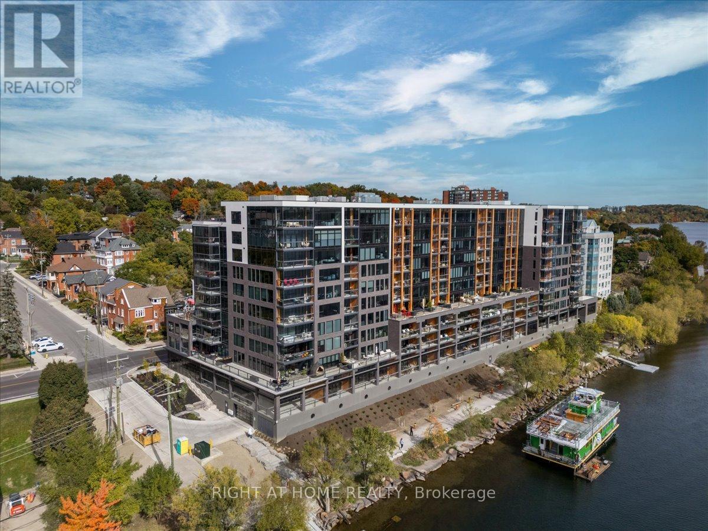- Houseful
- ON
- Barrie
- Innis Shore
- 50 Regalia Way
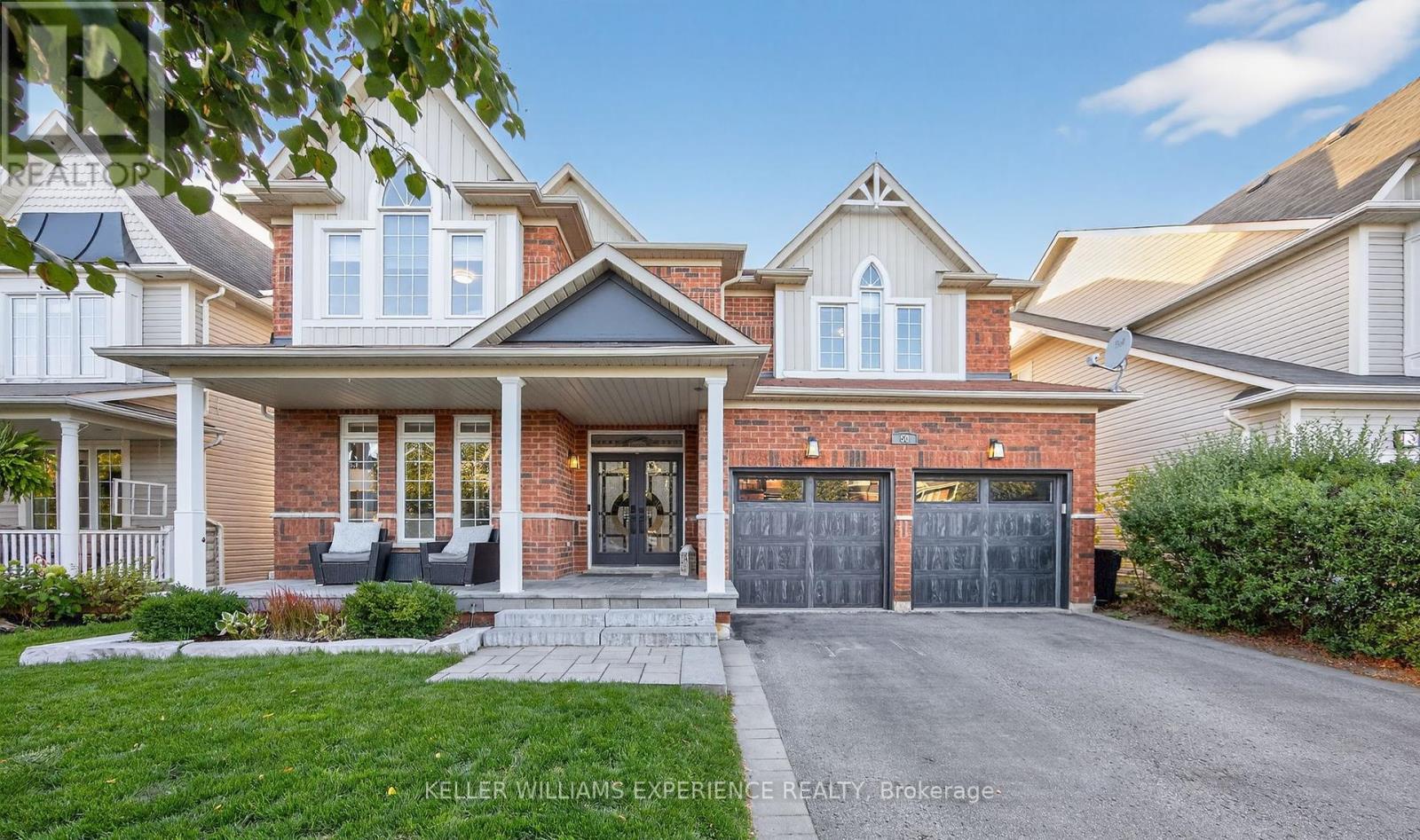
Highlights
Description
- Time on Houseful10 days
- Property typeSingle family
- Neighbourhood
- Median school Score
- Mortgage payment
Fully Renovated Innishore Beauty Backing onto EP Land with Walk-Out Basement & In-ground Heated Saltwater Pool! Welcome to this top-to-bottom renovated all-brick 2-storey showstopper, perfectly positioned on quiet cul-de-sac on a premium with no neighbours behind. The main floor impresses with 9 ft smooth ceilings, pot lights, motorized window coverings, and wide-plank hardwood throughout. Entertain in the versatile living/dining space, or cook in your dream kitchen featuring crisp white cabinetry, quartz counters, timeless backsplash, soft-close drawers, appliance garage, and a large island that brings everyone together. Unwind in the cozy family room with a gas fireplace and private backyard views. A modern powder room and stylish laundry with herringbone tile with custom built-ins, laundry sink, and garage access add everyday convenience. Upstairs, retreat to the luxurious primary suite with a custom entertainment wall, walk-in closet, and a spa-inspired 5-piece ensuite with heated floors, dual vanity, and standalone tub. Three additional bedrooms share an updated 5-piece bath. The walk-out lower level is an entertainers dream with a spacious rec room, gas fireplace, built-ins, speakers, a games area with bar with stunning custom cabinetry, a 4-piece bath with frameless glass shower, and a 5th bedroom perfect for large families or guests. Step outside to your private backyard oasis featuring a deck with glass railings for unobstructed views, lower-level patio, and inground heated saltwater pool, all surrounded by mature trees and nature. This home is truly move-in ready and made for modern family living. (id:63267)
Home overview
- Cooling Central air conditioning
- Heat source Natural gas
- Heat type Forced air
- Has pool (y/n) Yes
- Sewer/ septic Sanitary sewer
- # total stories 2
- Fencing Fully fenced, fenced yard
- # parking spaces 4
- Has garage (y/n) Yes
- # full baths 3
- # half baths 1
- # total bathrooms 4.0
- # of above grade bedrooms 5
- Flooring Hardwood, vinyl, carpeted
- Has fireplace (y/n) Yes
- Community features School bus, community centre
- Subdivision Innis-shore
- Lot desc Lawn sprinkler, landscaped
- Lot size (acres) 0.0
- Listing # S12442595
- Property sub type Single family residence
- Status Active
- 5th bedroom 3.63m X 5.94m
Level: Lower - Recreational room / games room 6.32m X 12.27m
Level: Lower - Games room 6.32m X 12.27m
Level: Lower - Living room 3.75m X 3.73m
Level: Main - Laundry 3.63m X 2.09m
Level: Main - Dining room 3.75m X 3.99m
Level: Main - Kitchen 6.79m X 4.35m
Level: Main - Family room 5.2m X 3.73m
Level: Main - 4th bedroom 3.75m X 4.08m
Level: Upper - Primary bedroom 7.42m X 3.74m
Level: Upper - 2nd bedroom 4.57m X 3.74m
Level: Upper - 3rd bedroom 4.88m X 4.15m
Level: Upper
- Listing source url Https://www.realtor.ca/real-estate/28947058/50-regalia-way-barrie-innis-shore-innis-shore
- Listing type identifier Idx

$-3,731
/ Month

