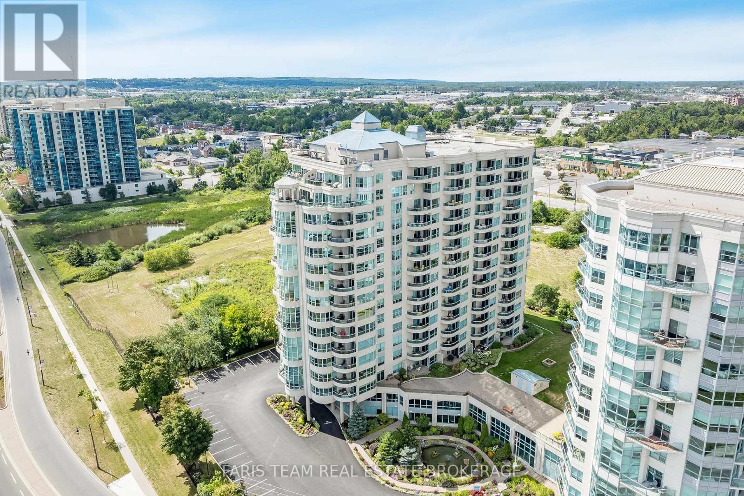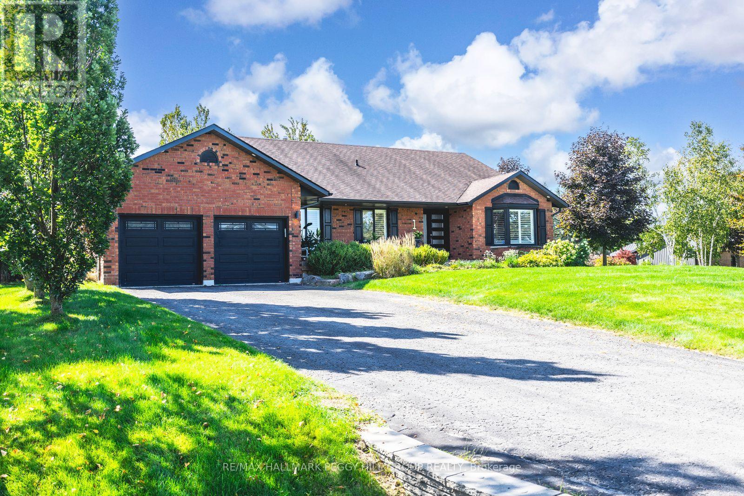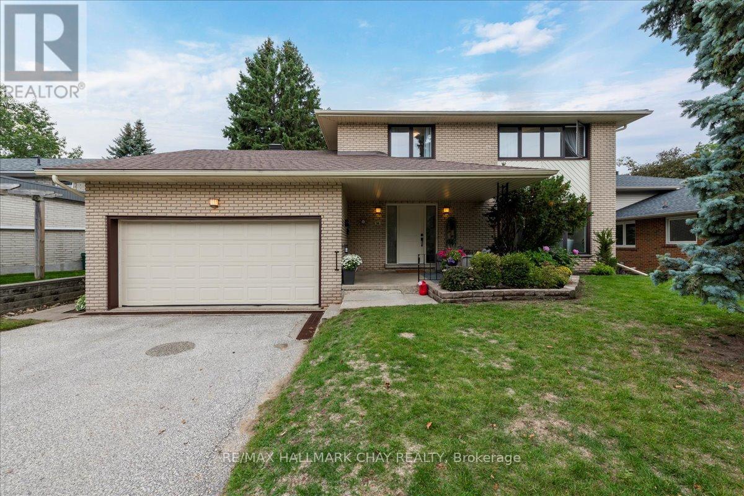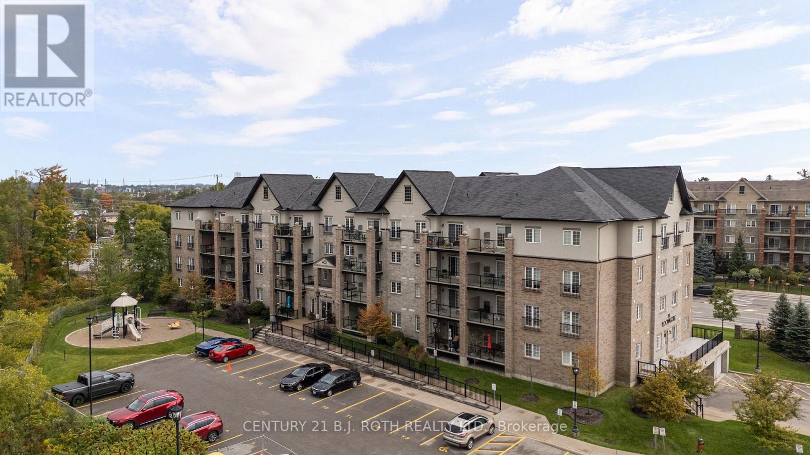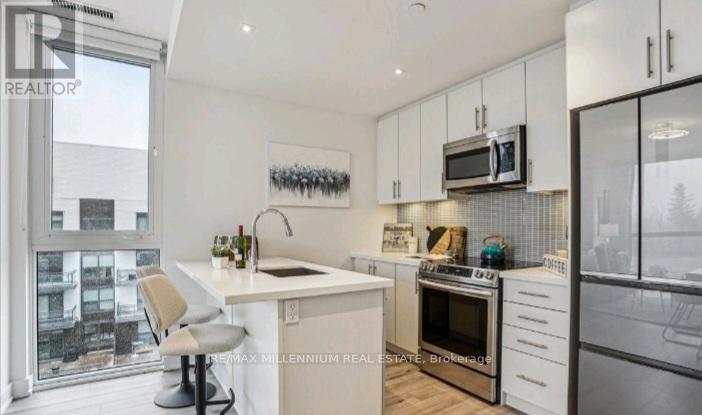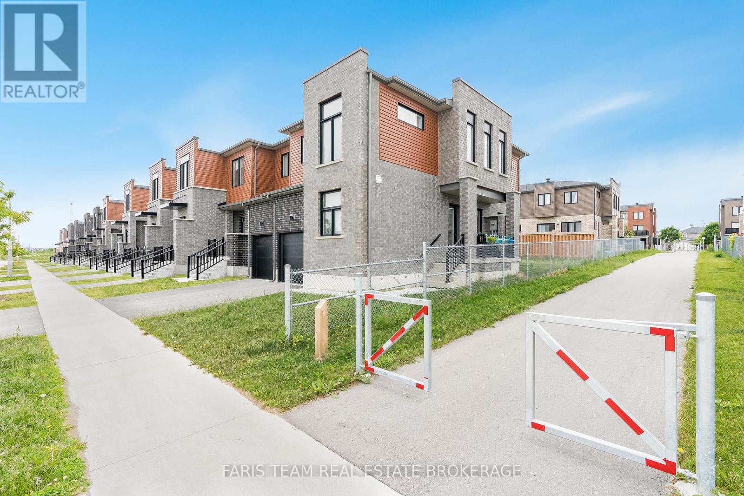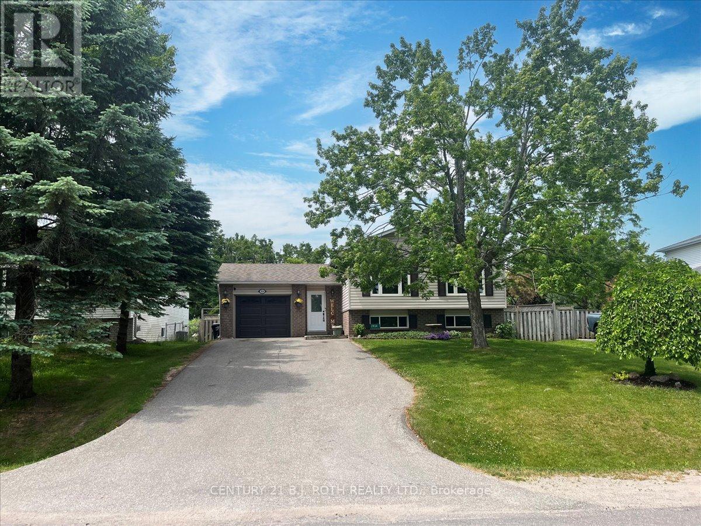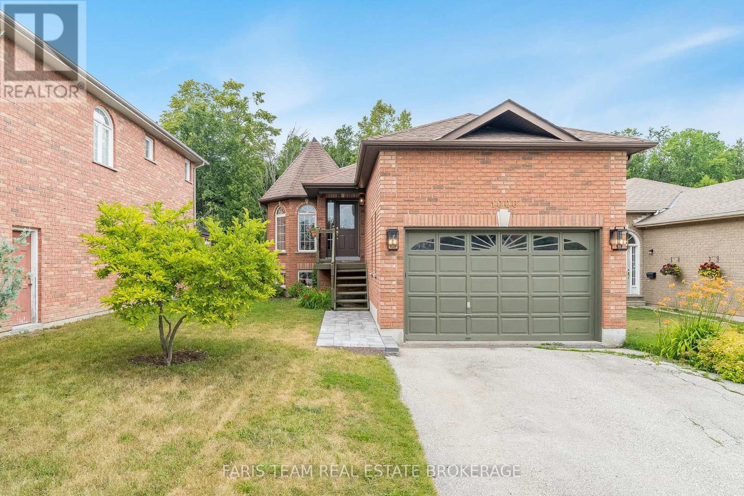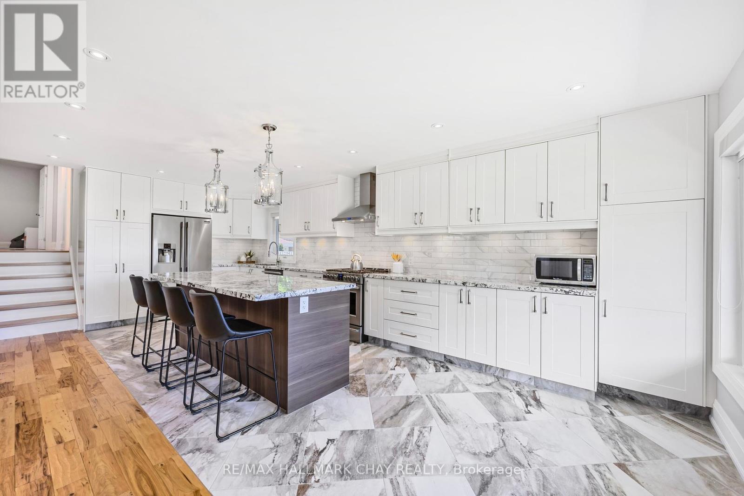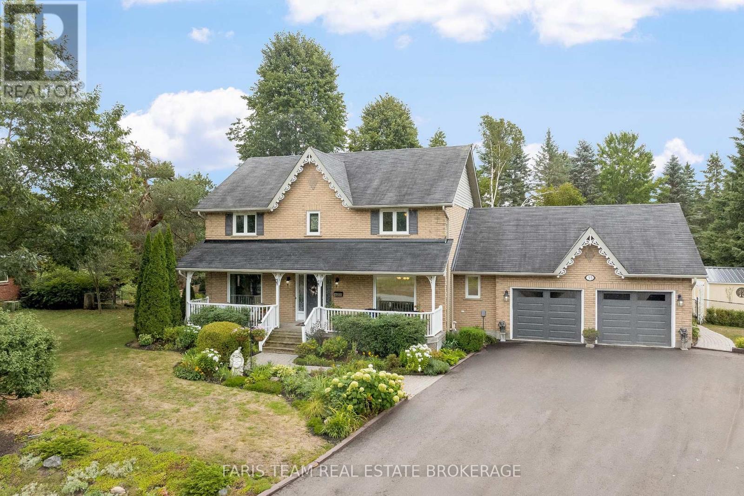- Houseful
- ON
- Barrie
- Painswick South
- 51 Catherine Dr
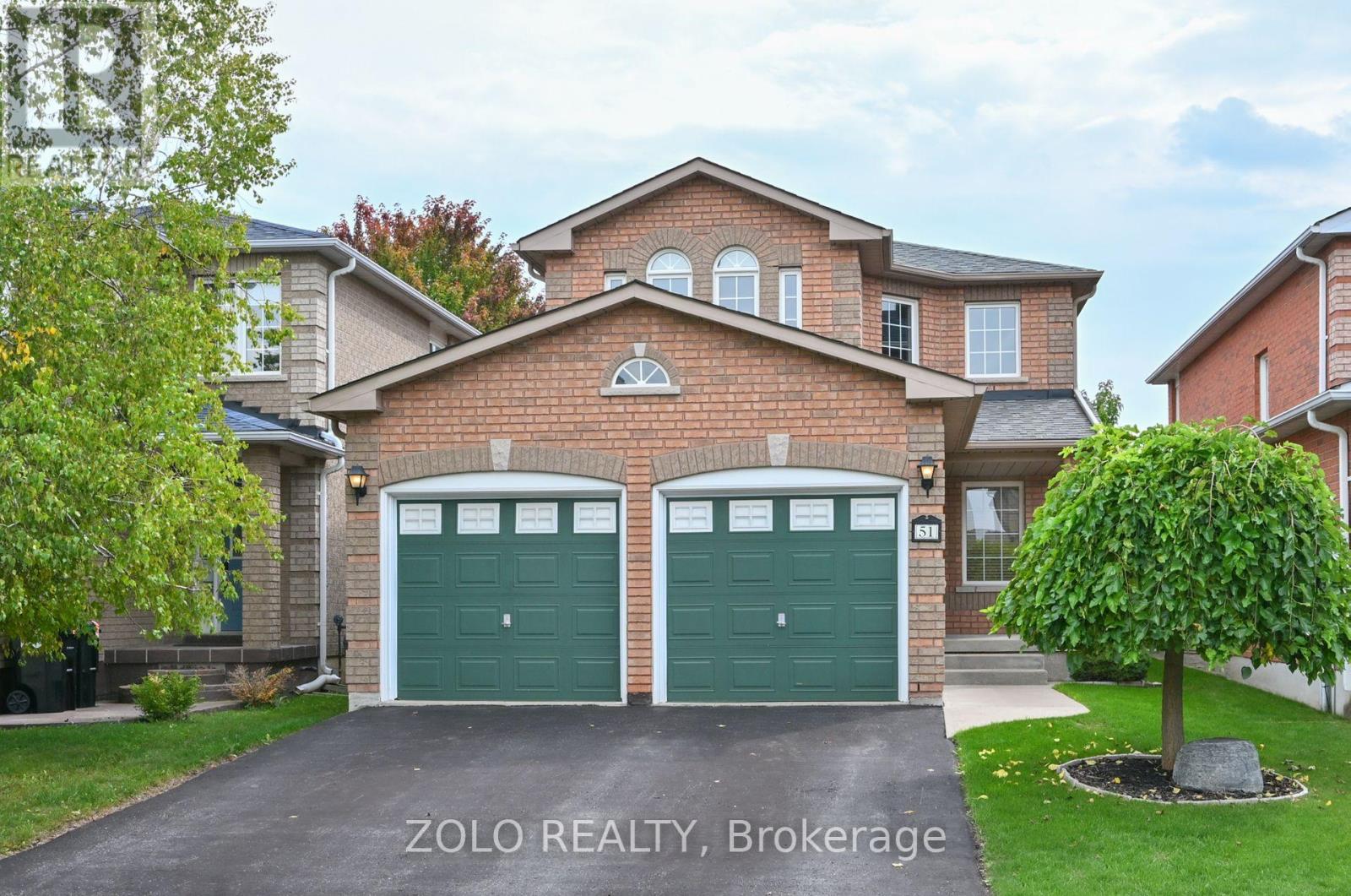
Highlights
Description
- Time on Housefulnew 2 hours
- Property typeSingle family
- Neighbourhood
- Mortgage payment
+++Welcome Home+++ To This Fully Finished All Brick 3+1 Bedroom Home In Barrie's South End, Freshly Painted (2019), New Custom Kitchen By Norcab in 2019, Quartz Counters With Breakfast Bar, Stainless Steel Appliances, Walk Out To Fenced Backyard Featuring Deck With New Awning (2021) Large Shed, Large Separate Dining Room Great For Family Gatherings, Main Floor Has Updated Luxury Vinyl Plank Flooring (2019), Updated Lighting, Powder Room On Main Floor Updated (2019), Inside Entrance From Insulated 2 Car Garage, Upstairs You Will Find 3 Bedrooms, Primary Bedroom With Walk In Closet And 4 PC Ensuite, New Carpet (2019) On Stairs And In The Upper Level Of The Home, The Basement Features A Rec Room, Bedroom, 3 PC Bath, Laundry Room, Lots Of Storage, Was Completed In 2018 With Spray Foam Insulation On The Exterior Walls, Dry-Core Sub Floor, Luxury Vinyl Plank Flooring, Built In Entertainment Wall, New Shingles (2021), Furnace and AC Replaced Approx 10 Years Ago, This Home Has Been Well Maintained With Quality Workmanship Shown Throughout The Home, Just Move In And Enjoy!! (id:63267)
Home overview
- Cooling Central air conditioning
- Heat source Natural gas
- Heat type Forced air
- Sewer/ septic Sanitary sewer
- # total stories 2
- Fencing Fenced yard
- # parking spaces 4
- Has garage (y/n) Yes
- # full baths 3
- # half baths 1
- # total bathrooms 4.0
- # of above grade bedrooms 4
- Flooring Vinyl, carpeted
- Subdivision Painswick south
- Lot size (acres) 0.0
- Listing # S12424859
- Property sub type Single family residence
- Status Active
- Primary bedroom 4.62m X 4.34m
Level: 2nd - 2nd bedroom 2.69m X 3.48m
Level: 2nd - 3rd bedroom 3.2m X 4.24m
Level: 2nd - Living room 6.2m X 3.51m
Level: Basement - 4th bedroom 3.05m X 4.04m
Level: Basement - Laundry 2.13m X 3.02m
Level: Basement - Kitchen 5.89m X 3.2m
Level: Main - Family room 5.13m X 3.1m
Level: Main - Dining room 4.32m X 3.07m
Level: Main
- Listing source url Https://www.realtor.ca/real-estate/28908915/51-catherine-drive-barrie-painswick-south-painswick-south
- Listing type identifier Idx

$-2,266
/ Month


