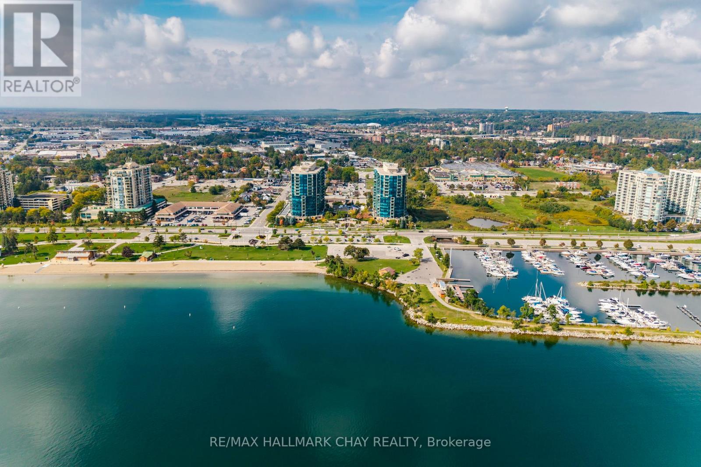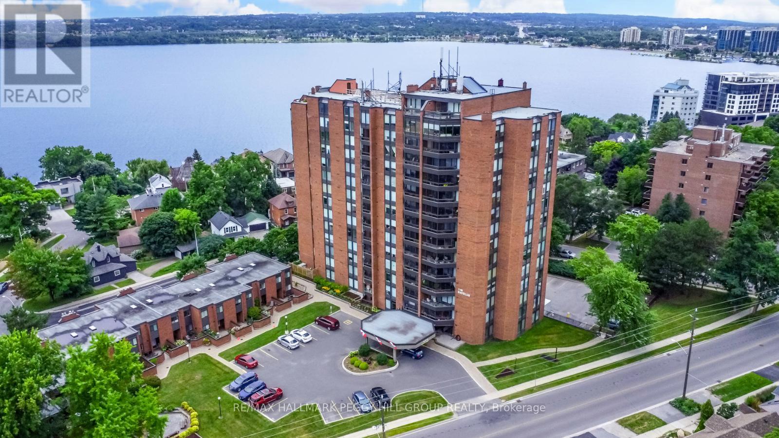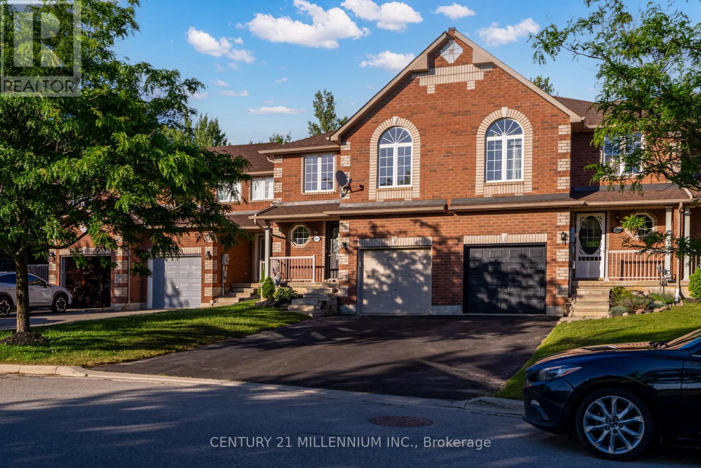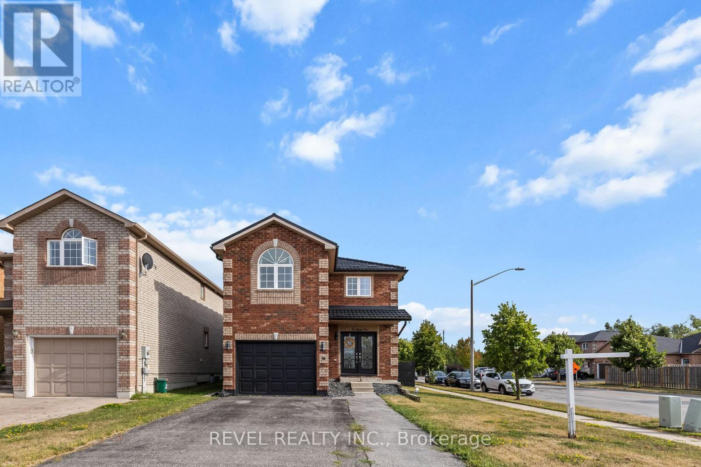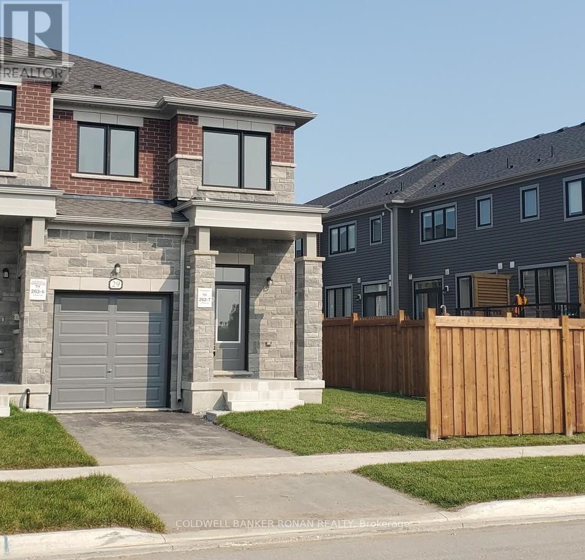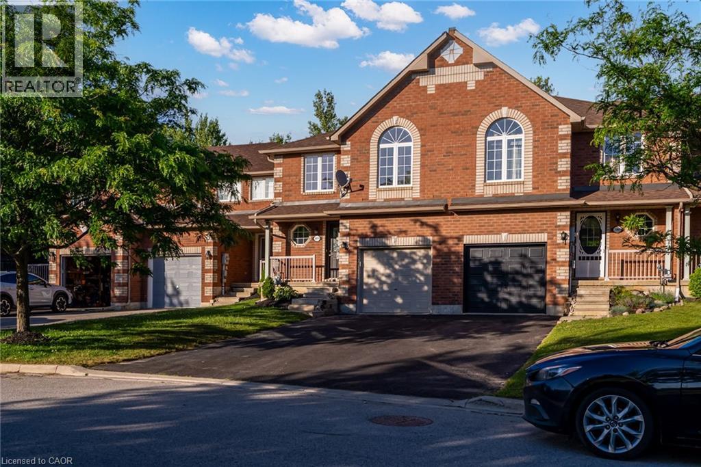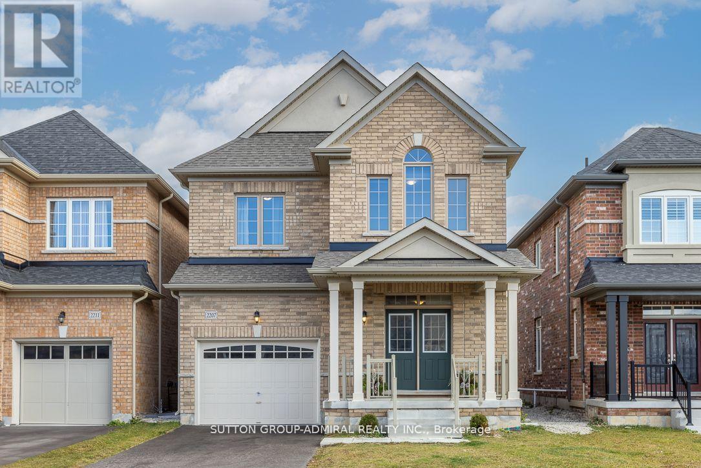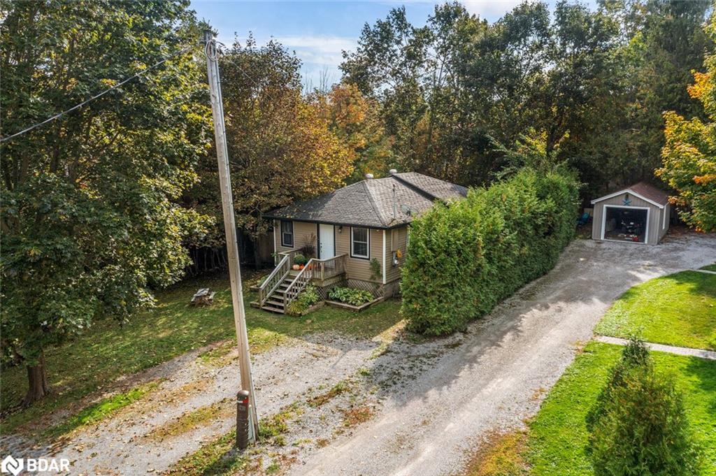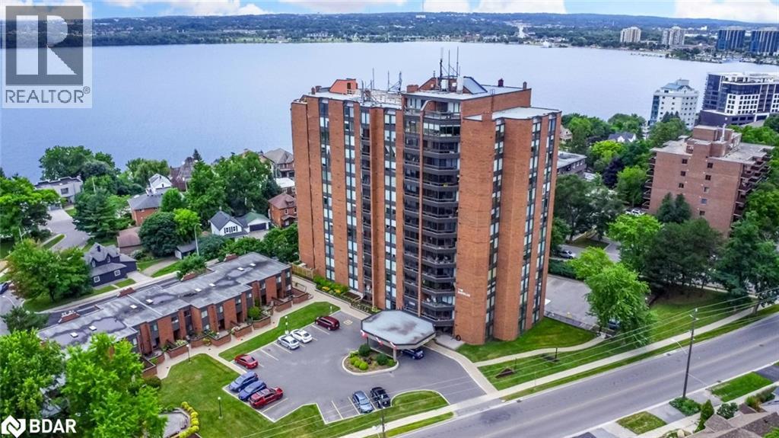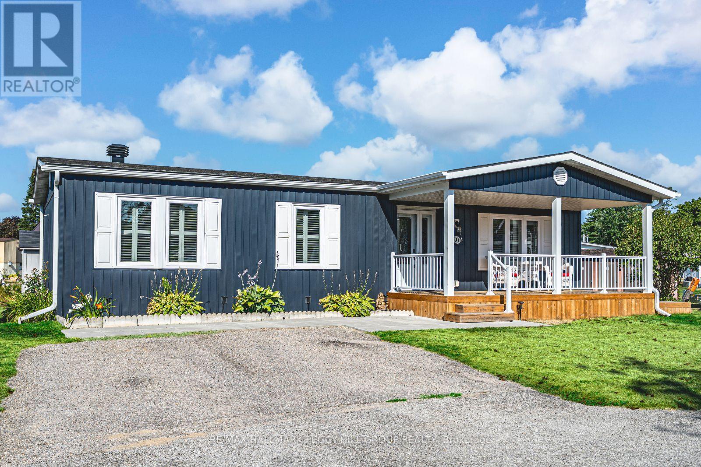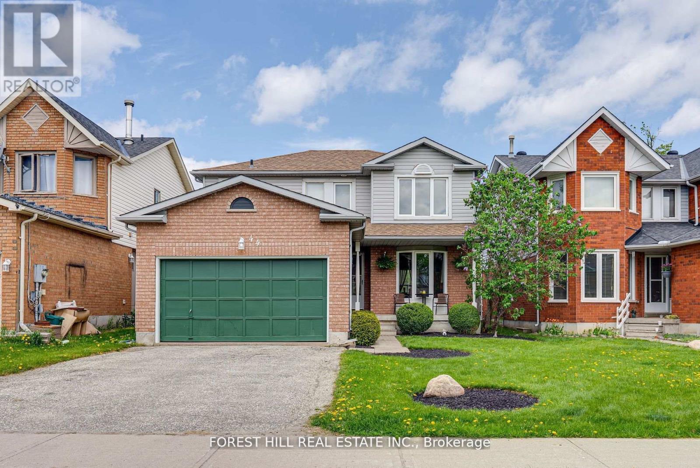- Houseful
- ON
- Barrie
- Little Lake
- 51 Golden Eagle Way
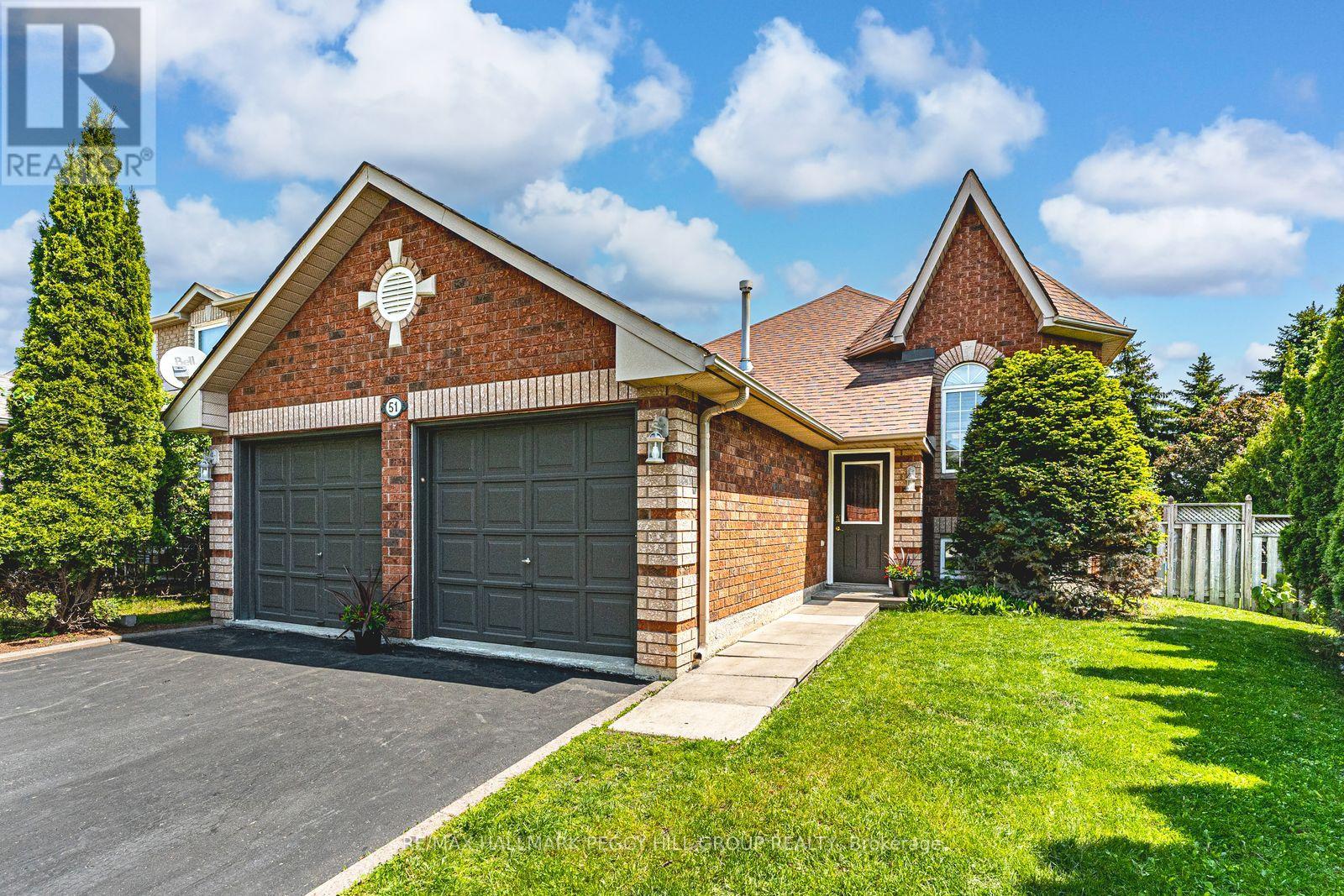
Highlights
Description
- Time on Housefulnew 1 hour
- Property typeSingle family
- StyleRaised bungalow
- Neighbourhood
- Median school Score
- Mortgage payment
RAISED BUNGALOW WITH ENTERTAINERS YARD FEATURING SALTWATER POOL, FINISHED WALKOUT BASEMENT & GARAGE WITH INSULATED WORKSHOP! 51 Golden Eagle Way sits near the end of a quiet cul-de-sac in Barries north end, offering a raised bungalow with impressive curb appeal and a backyard designed for summer living. A red brick exterior, evergreen-lined lot, and freshly resealed driveway with parking for four create a striking first impression. The attached double-car garage with inside entry includes half of the space converted into an insulated workshop, with the option to revert back, and comes complete with a garage door opener. The main floor showcases an open-concept layout with newer luxury vinyl plank flooring, crown moulding, and fresh paint, anchored by a living room with a soaring ceiling that adds light and dimension. A well-equipped kitchen features stainless steel appliances, pantry cabinets, a built-in desk nook, and a walkout to the multi-tiered back deck overlooking the pool. In the primary bedroom, a walk-in closet pairs with a 4-piece ensuite featuring a stand-up shower and corner jacuzzi tub, plus a walkout to the deck. A finished walkout basement extends the living space with a rec room warmed by a gas fireplace, two additional bedrooms, a full bathroom, a large laundry room, and a walkout to the back patio. With a backyard built for cannonballs and a basement made for movie nights, this #HomeToStay truly has it all! (id:63267)
Home overview
- Cooling Central air conditioning
- Heat source Natural gas
- Heat type Forced air
- Has pool (y/n) Yes
- Sewer/ septic Sanitary sewer
- # total stories 1
- Fencing Fully fenced
- # parking spaces 5
- Has garage (y/n) Yes
- # full baths 3
- # total bathrooms 3.0
- # of above grade bedrooms 4
- Has fireplace (y/n) Yes
- Community features Community centre
- Subdivision Little lake
- Directions 2045886
- Lot size (acres) 0.0
- Listing # S12426811
- Property sub type Single family residence
- Status Active
- Recreational room / games room 6.73m X 4.5m
Level: Basement - 4th bedroom 3.45m X 4.22m
Level: Basement - 3rd bedroom 3.84m X 4.22m
Level: Basement - Laundry 3.33m X 3.43m
Level: Basement - Mudroom 1.98m X 1.14m
Level: Ground - Foyer 2.92m X 2.77m
Level: Ground - 2nd bedroom 2.84m X 3.86m
Level: Main - Dining room 3.02m X 3.96m
Level: Main - Primary bedroom 5.56m X 3.28m
Level: Main - Living room 3.53m X 4.29m
Level: Main - Kitchen 3.73m X 3.96m
Level: Main
- Listing source url Https://www.realtor.ca/real-estate/28913274/51-golden-eagle-way-barrie-little-lake-little-lake
- Listing type identifier Idx

$-2,266
/ Month

