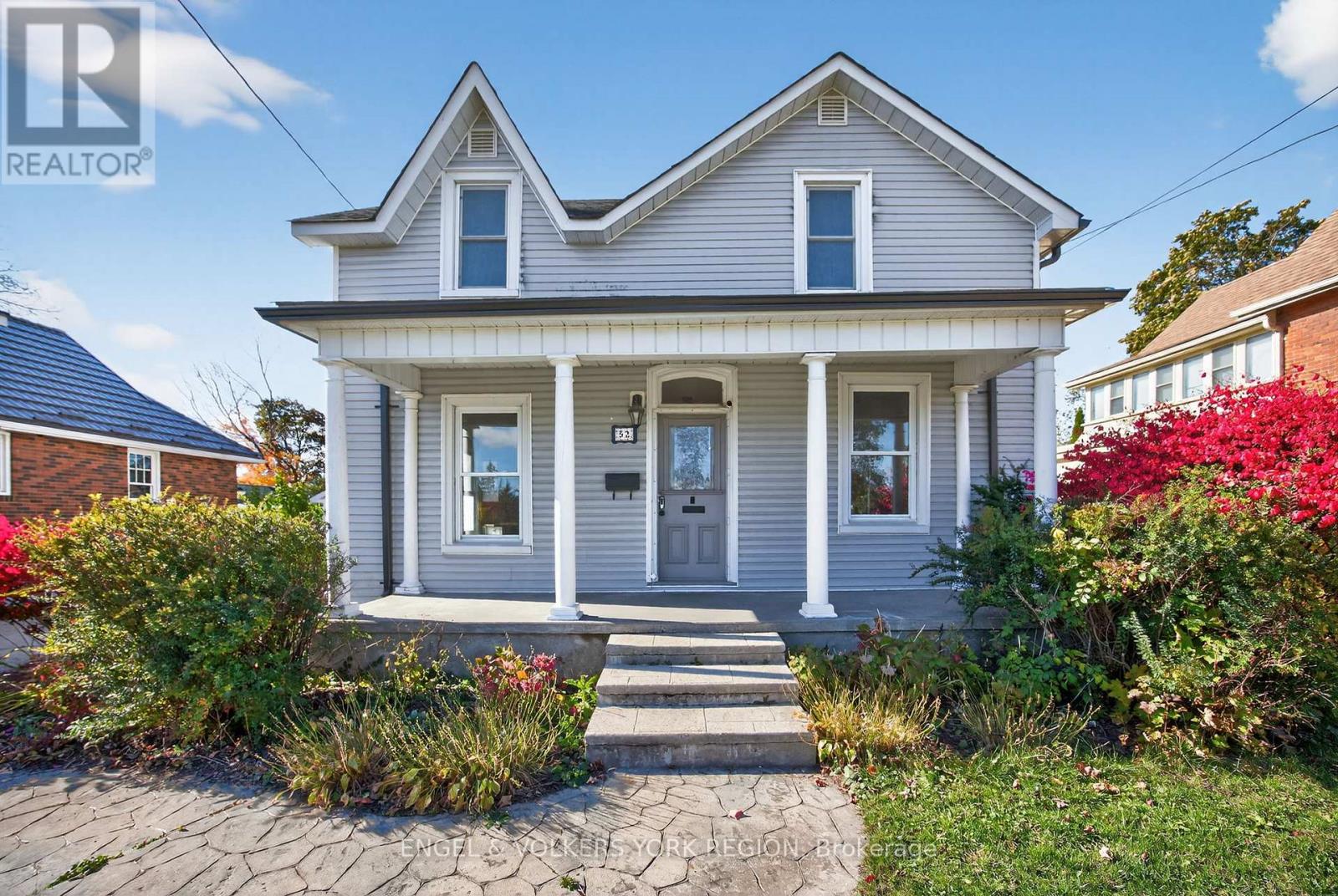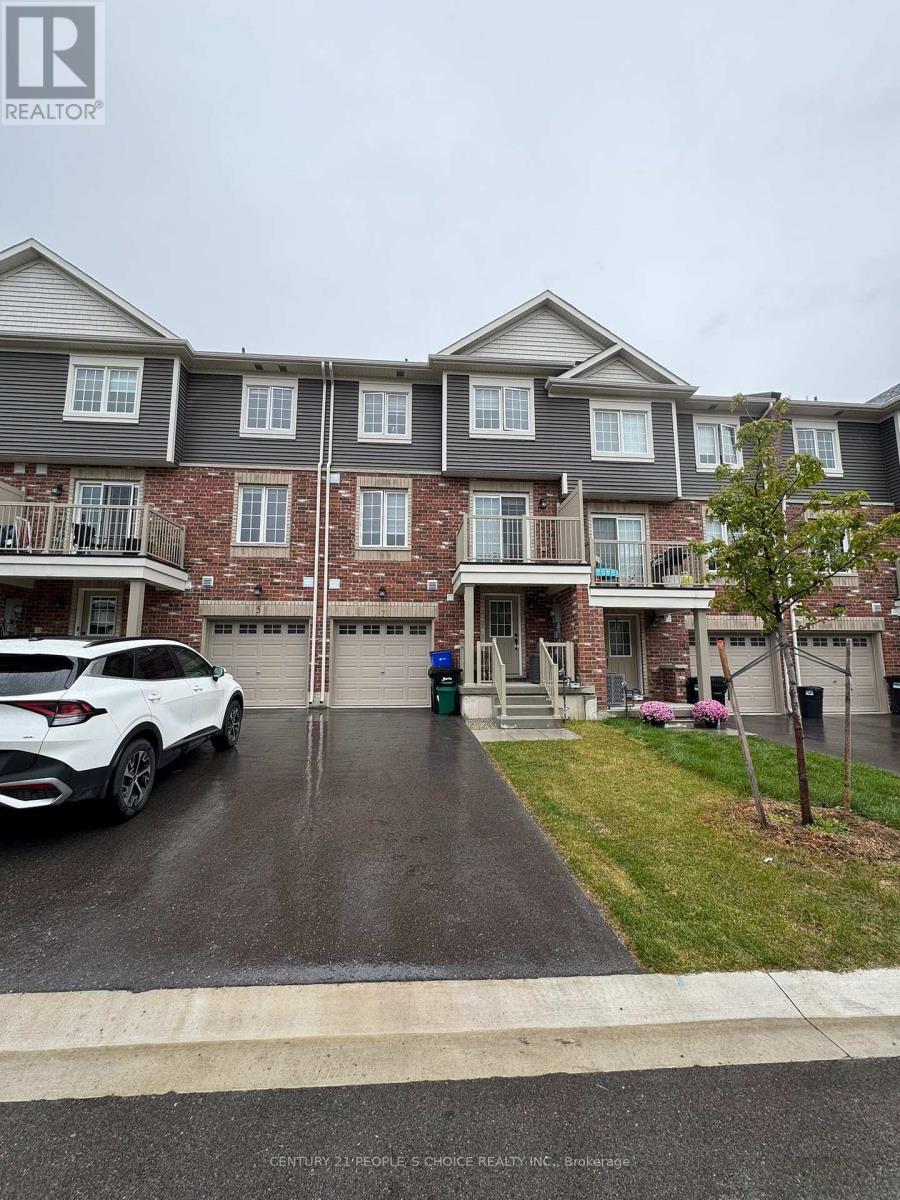- Houseful
- ON
- Barrie
- Queen's Park
- 52 Parkside Dr

Highlights
Description
- Time on Housefulnew 30 hours
- Property typeSingle family
- Neighbourhood
- Median school Score
- Mortgage payment
Welcome to Barrie's historic Queens Park neighbourhood.This charming 1679 sq ft 100+ yr old century home with RM2 zoning (Multi family possibilities) is perfect for 1st time buyers-downsizers, builders or investors! Across from a large park with tennis courts and sitting areas well cared for Century homes, this is old Barrie at its finest!The 54X132 mature lot is pool sized & fully fenced with many perennial gardens-The quaint front porch welcomes you into the move in ready updated home with 9' ceilings, classic Parlour room, dining rm, eat in kitchen has sep pantry & peninsula. Great room w/vaulted ceiling with gas FP & 3pc bath, walk out to large deck & private fenced yard with garden shed/play house-Many unique finishes and original trim throughout.Upstairs has 3 bedrooms, storage & 4pc bath with claw foot tub. Finishing off the interior is basement with finished bonus room (Could be 4th bdrm), storage and laundry.Outside you will enjoy the double driveway with parking for 5 vehicles-Driveway & walkway are pattern concrete, single detached garage, garbage storage area, numerous perennial gardens amongst stone pathways.Includes on demand hot water system, New Roof (24), New Vinyl flooring (24), New staircase (24).RM2 Zoning-Potential to build multi-unit housing-already happening in the area!! Pls see brochure for information-Buyer to conduct their own due diligence. (id:63267)
Home overview
- Cooling Central air conditioning
- Heat source Natural gas
- Heat type Forced air
- Sewer/ septic Sanitary sewer
- # total stories 2
- Fencing Fenced yard
- # parking spaces 5
- Has garage (y/n) Yes
- # full baths 2
- # total bathrooms 2.0
- # of above grade bedrooms 3
- Flooring Laminate
- Community features School bus
- Subdivision Queen's park
- Lot desc Landscaped
- Lot size (acres) 0.0
- Listing # S12496352
- Property sub type Single family residence
- Status Active
- Primary bedroom 3.55m X 3.53m
Level: 2nd - 2nd bedroom 3.42m X 2.36m
Level: 2nd - 3rd bedroom 2.33m X 2.05m
Level: 2nd - Bathroom 3.47m X 1.49m
Level: 2nd - Recreational room / games room 4.31m X 3.09m
Level: Basement - Living room 3.47m X 3.25m
Level: Main - Kitchen 6.35m X 3.45m
Level: Main - Great room 7.28m X 3.32m
Level: Main - Bathroom 3.27m X 2.28m
Level: Main - Dining room 2.66m X 2.26m
Level: Main
- Listing source url Https://www.realtor.ca/real-estate/29053743/52-parkside-drive-barrie-queens-park-queens-park
- Listing type identifier Idx

$-1,464
/ Month










