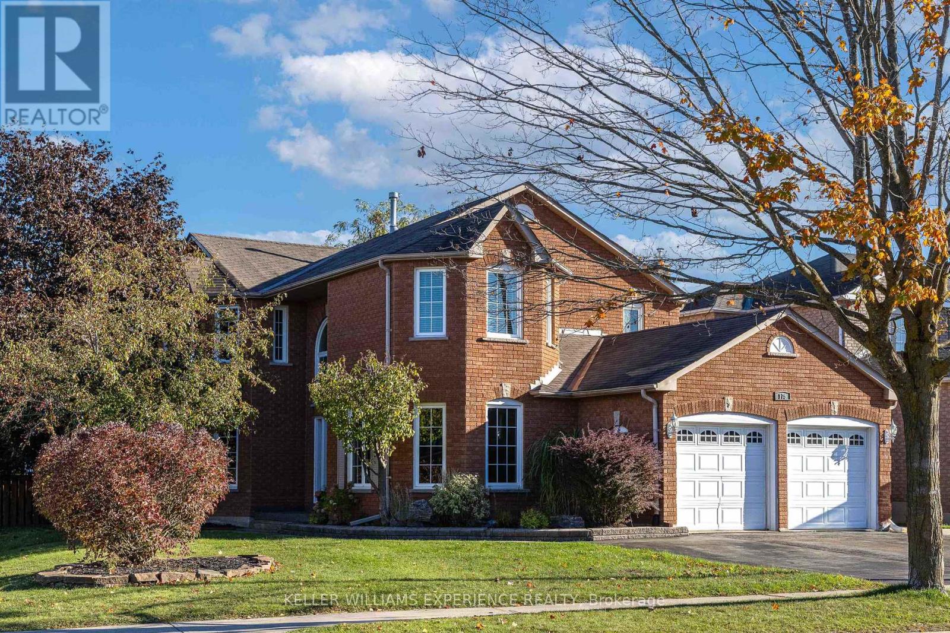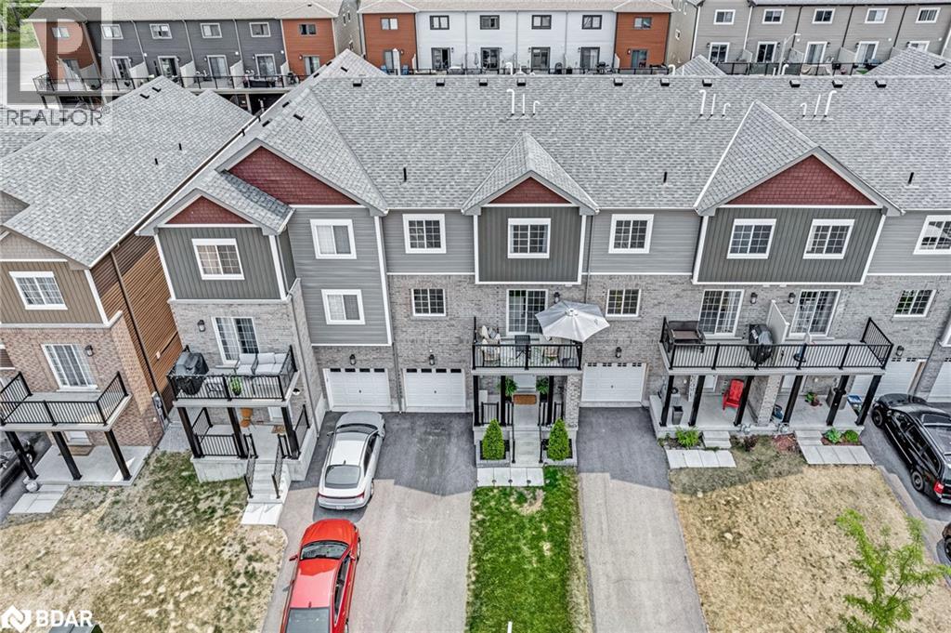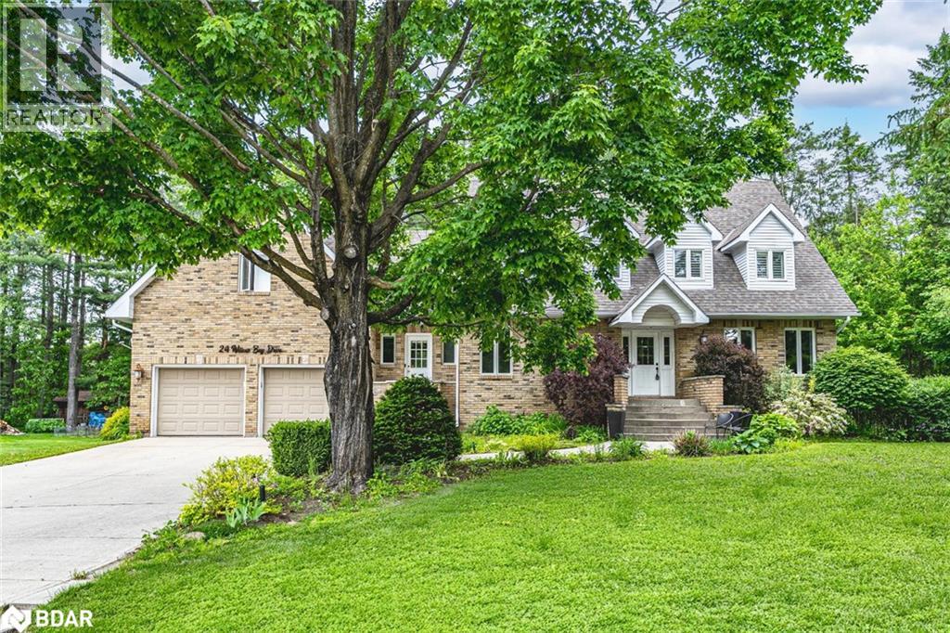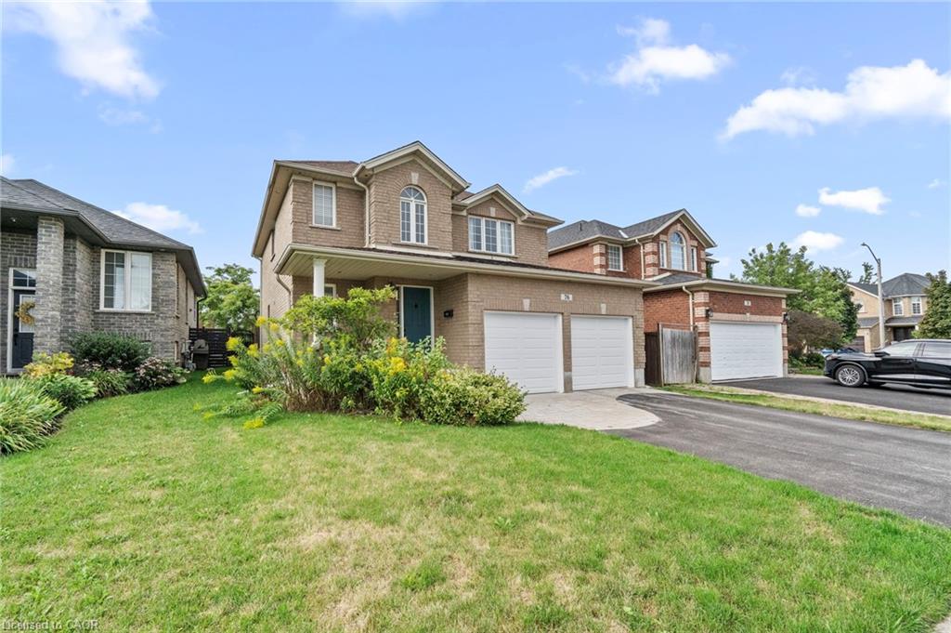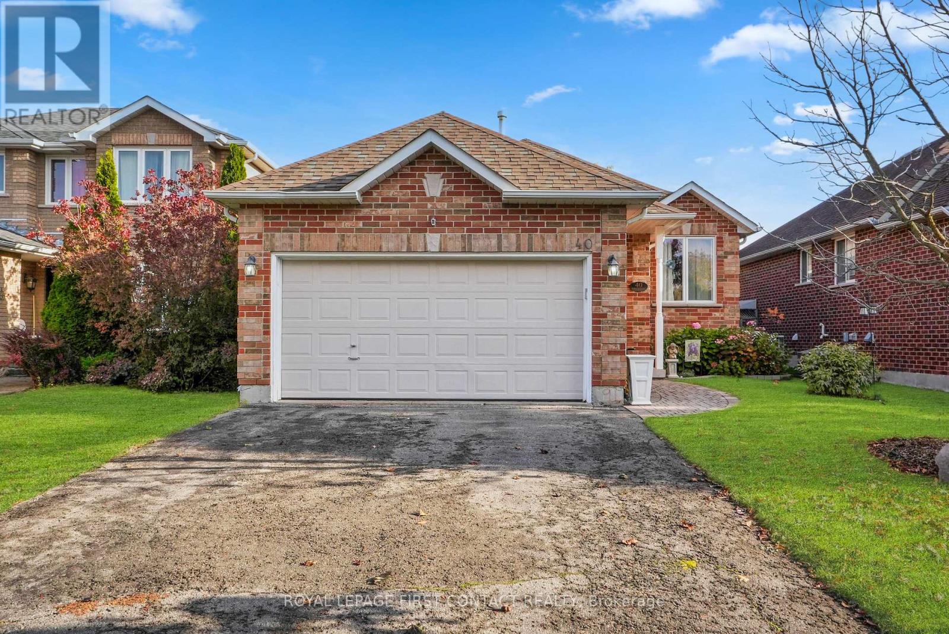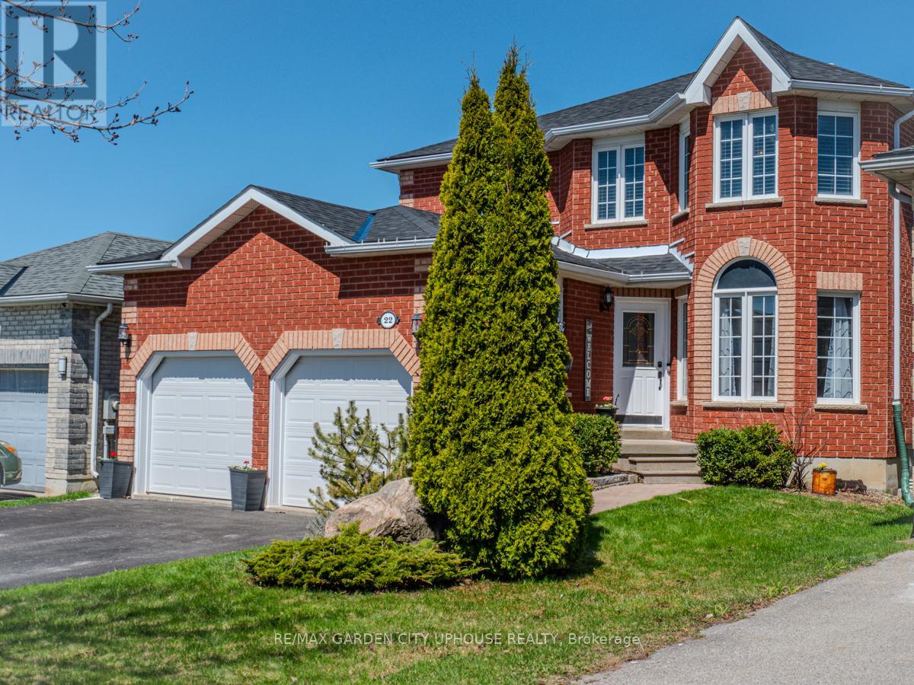- Houseful
- ON
- Barrie
- Painswick North
- 52 Patton Rd
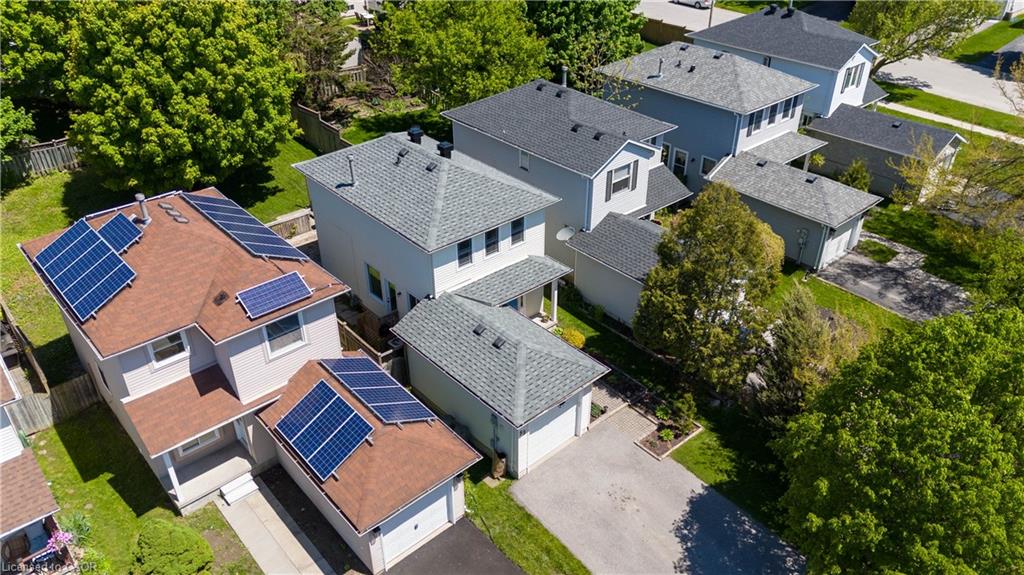
Highlights
Description
- Home value ($/Sqft)$644/Sqft
- Time on Houseful34 days
- Property typeResidential
- StyleTwo story
- Neighbourhood
- Median school Score
- Garage spaces1
- Mortgage payment
Welcome to 52 Patton Road, a beautifully updated detached home on a deep lot in South Barries sought-after Painswick North community. This three-bedroom, two-bath residence combines modern finishes with functional living across an open-concept floor plan. The bright kitchen offers ample counter space, cabinetry, a breakfast bar, and dining area, all open to the living room - perfect for entertaining or cozy nights in. Sliding doors lead to a spacious deck with gazebo and hot tub, creating a private outdoor retreat. Upstairs, the generous primary bedroom features a built-in closet system, while two additional bedrooms and a spa-like four-piece bath complete the level. The finished basement offers flexible living with a rec room, play area, or guest space, plus a dedicated home office with dual workstations beside the second full bath. Close to schools, parks, Barries waterfront, Park Place shopping, athletic clubs, and with quick access to Hwy 400, this home balances family lifestyle with urban convenience.
Home overview
- Cooling Central air
- Heat type Forced air, natural gas
- Pets allowed (y/n) No
- Sewer/ septic Sewer (municipal)
- Construction materials Vinyl siding
- Roof Asphalt shing
- # garage spaces 1
- # parking spaces 5
- Has garage (y/n) Yes
- Parking desc Attached garage
- # full baths 2
- # total bathrooms 2.0
- # of above grade bedrooms 3
- # of rooms 5
- Appliances Water softener, built-in microwave, dishwasher, dryer, refrigerator, stove, washer
- Has fireplace (y/n) Yes
- Interior features Other
- County Simcoe county
- Area Barrie
- Water source Municipal
- Zoning description Rm1
- Directions Nonmem
- Lot desc Urban, arts centre, hospital, library, park, place of worship, public transit
- Lot dimensions 29.69 x 130.13
- Approx lot size (range) 0 - 0.5
- Basement information Full, finished
- Building size 1024
- Mls® # 40770447
- Property sub type Single family residence
- Status Active
- Tax year 2025
- Bedroom Second
Level: 2nd - Bathroom Second
Level: 2nd - Primary bedroom Second
Level: 2nd - Bedroom Second
Level: 2nd - Bathroom Basement
Level: Basement
- Listing type identifier Idx

$-1,757
/ Month

