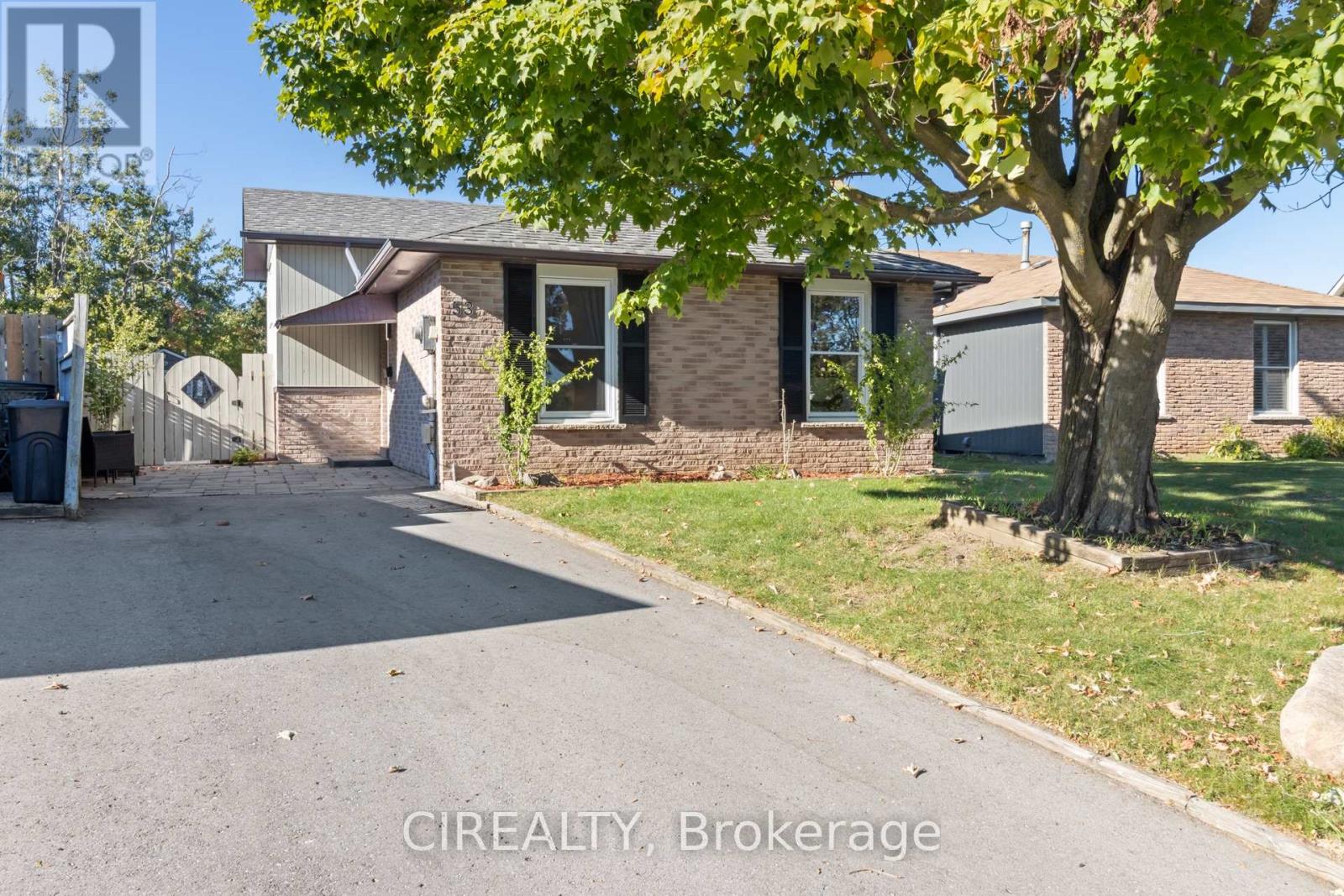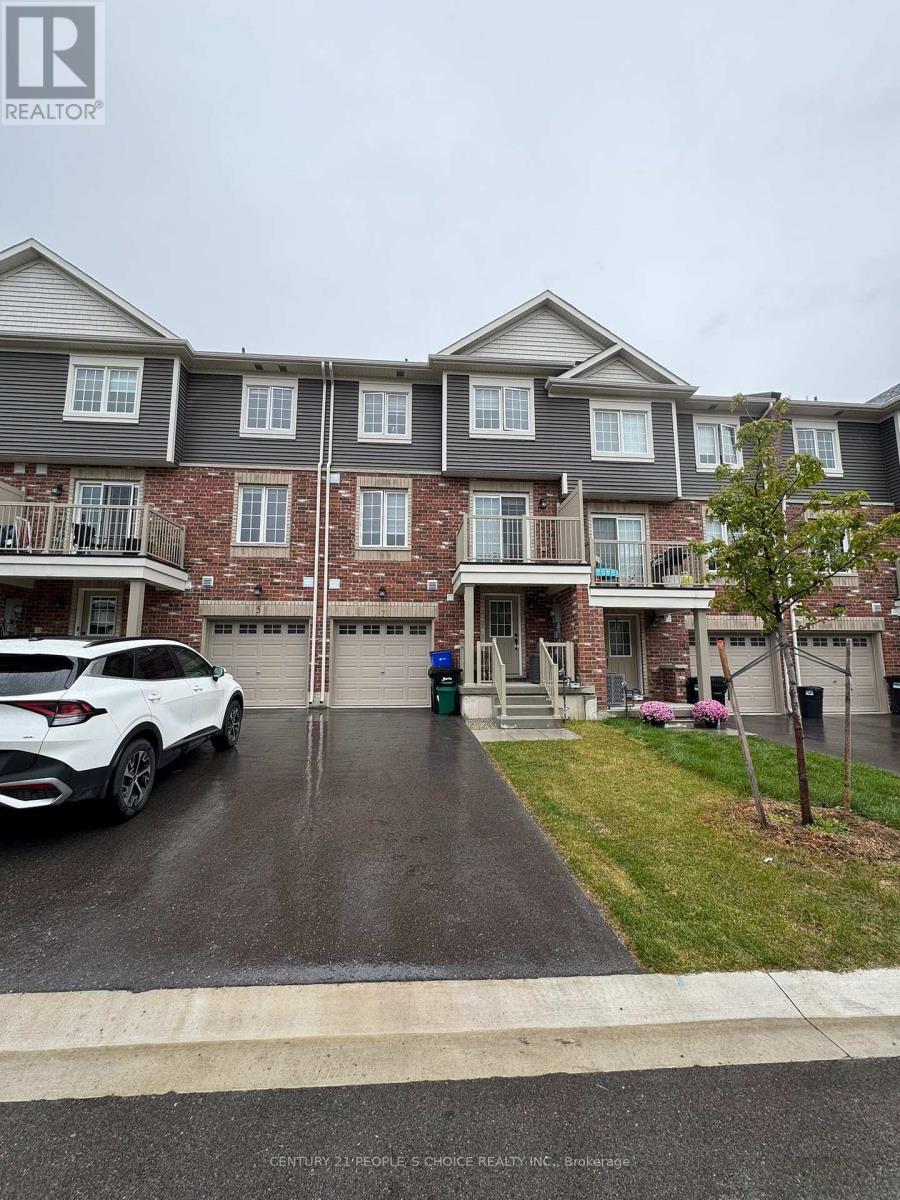- Houseful
- ON
- Barrie
- Letitia Heights
- 53 Christie Cres

Highlights
Description
- Time on Houseful45 days
- Property typeSingle family
- Neighbourhood
- Median school Score
- Mortgage payment
Welcome to Letitia Heights, one of Barries most established and family friendly neighbourhoods, known for its quiet crescents, mature trees and well established yards. Residents enjoy quick access to Highway 400, downtown Barrie, the waterfront and GO Transit, with Sunnidale Park, Lampman Lane Community Centre and several schools and shopping plazas close by. This detached home features an open concept main floor with newly renovated flooring, a large primary bedroom and 4 piece bathroom. The fully fenced backyard is spacious, widening at the rear, and includes a sound-blocking fence for extra privacy, a beautiful stone patio and gazebo, creating a tranquil retreat. Recent updates include a new roof (2024), new driveway (2024), and new windows (2021). The unfinished basement is ready for your personal touch. Located near beaches, shops, restaurants and the train and GO Station, this property combines suburban comfort with commuter convenience. (id:63267)
Home overview
- Cooling Window air conditioner
- Heat source Natural gas
- Heat type Forced air
- Fencing Fenced yard
- # parking spaces 4
- # full baths 2
- # total bathrooms 2.0
- # of above grade bedrooms 3
- Community features Community centre
- Subdivision Letitia heights
- Directions 2237015
- Lot size (acres) 0.0
- Listing # S12410864
- Property sub type Single family residence
- Status Active
- Laundry Measurements not available
Level: Basement - Family room 15.85m X 14.5m
Level: Lower - 3rd bedroom 12.99m X 8.76m
Level: Lower - Bathroom 7.68m X 3.67m
Level: Lower - Kitchen 10.5m X 9.15m
Level: Main - Dining room 9.68m X 8.6m
Level: Main - Living room 10.24m X 14.5m
Level: Main - Primary bedroom 12.66m X 10.66m
Level: Upper - Bathroom 7.15m X 6.76m
Level: Upper - 2nd bedroom 15.32m X 9.42m
Level: Upper
- Listing source url Https://www.realtor.ca/real-estate/28878588/53-christie-crescent-barrie-letitia-heights-letitia-heights
- Listing type identifier Idx

$-1,653
/ Month











