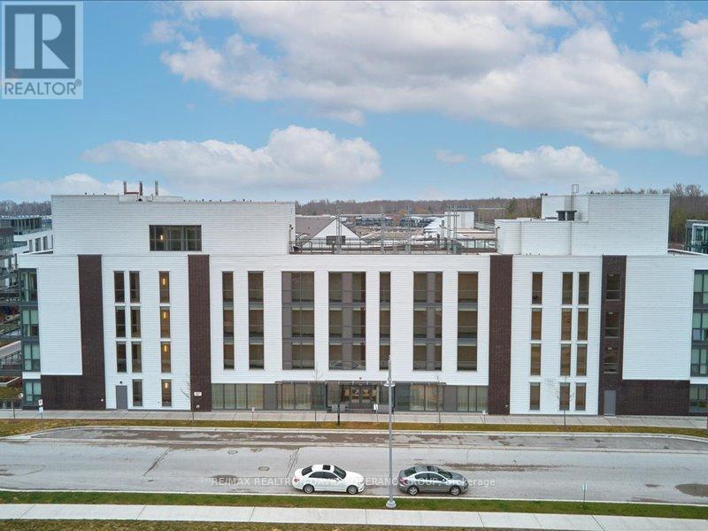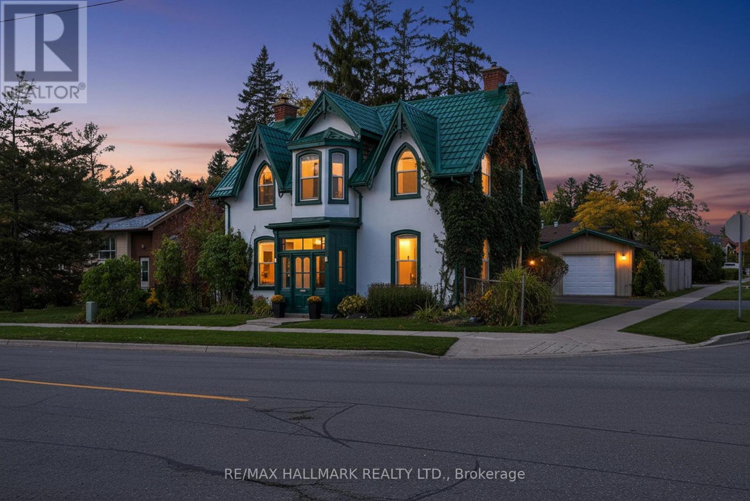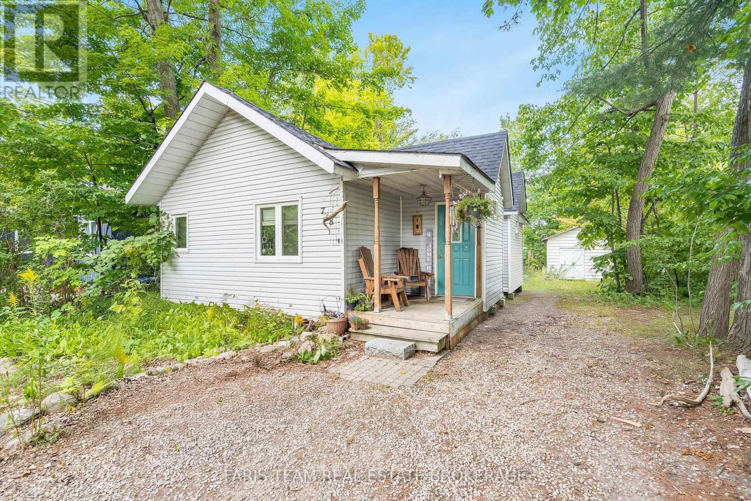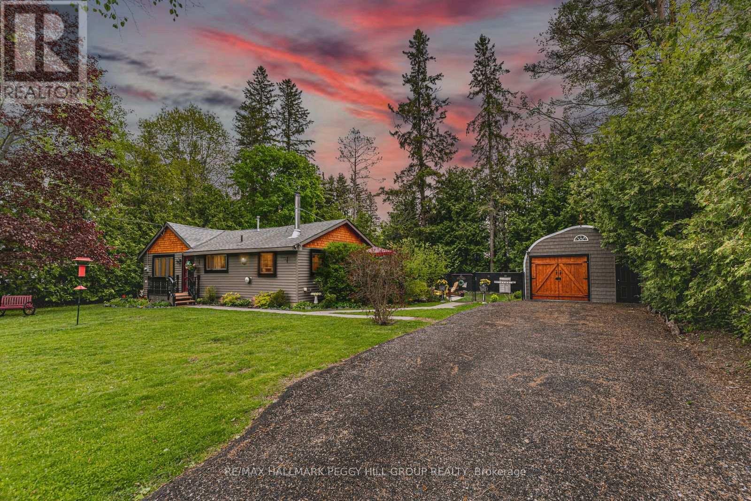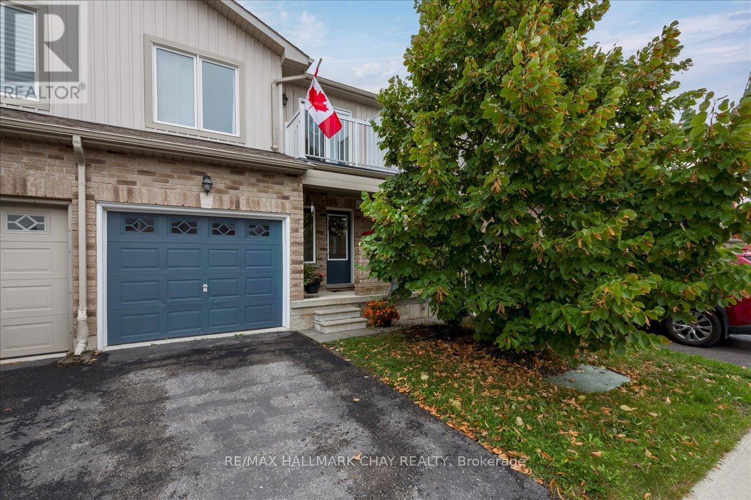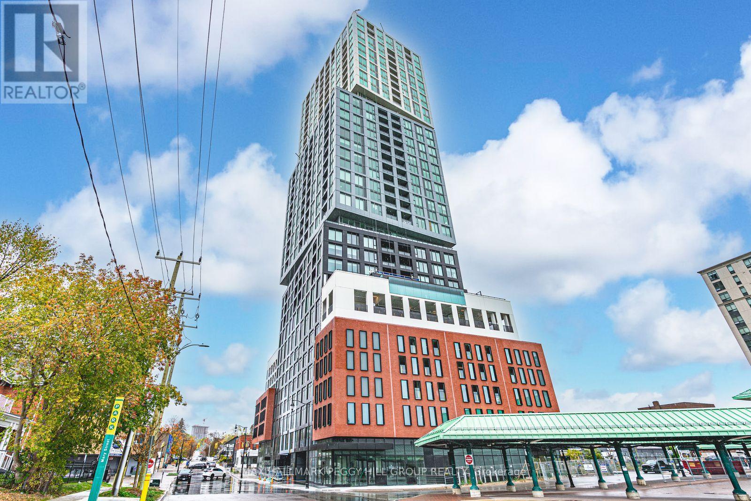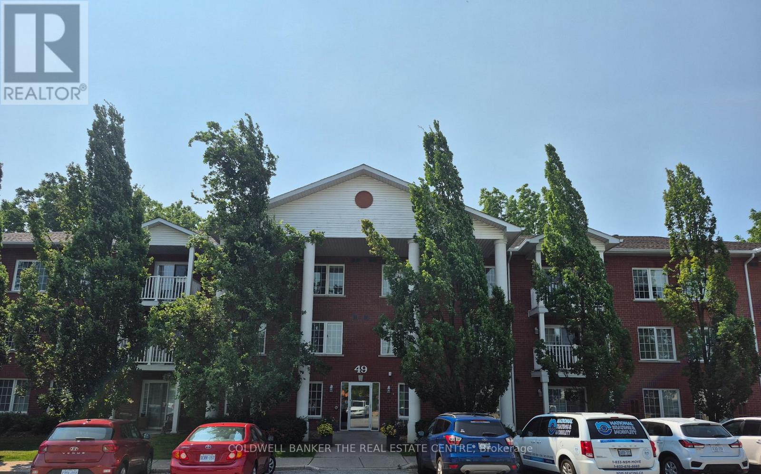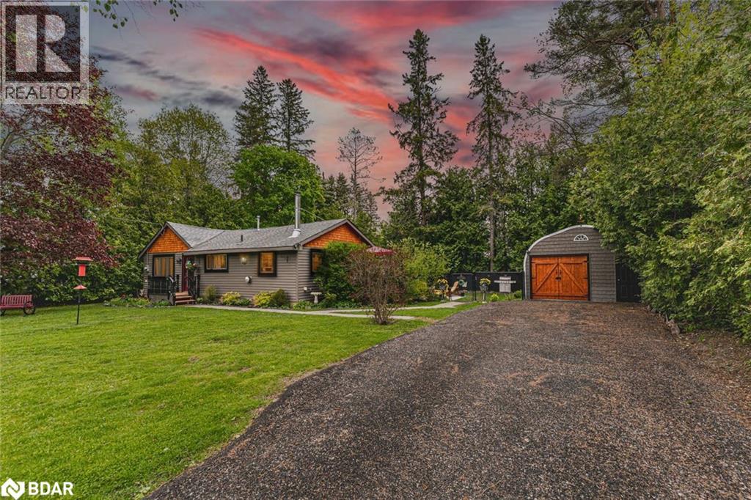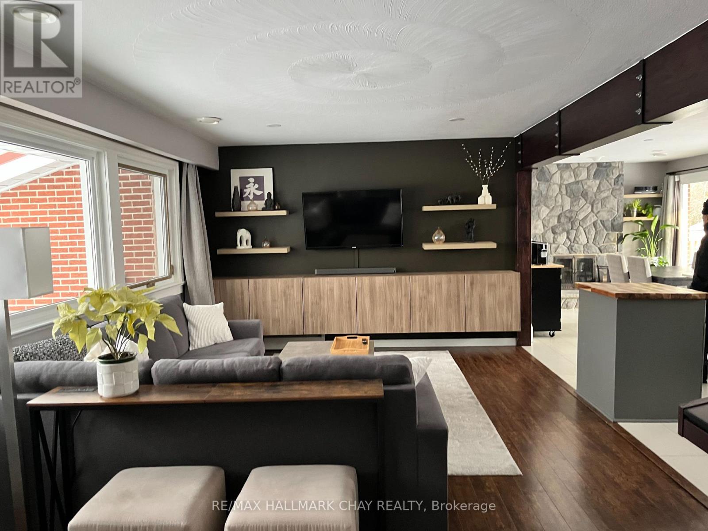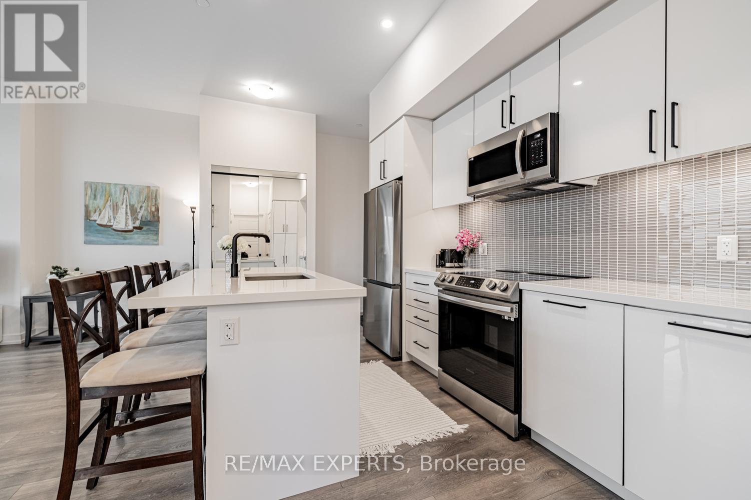- Houseful
- ON
- Barrie
- Painswick South
- 53 Seline Cres
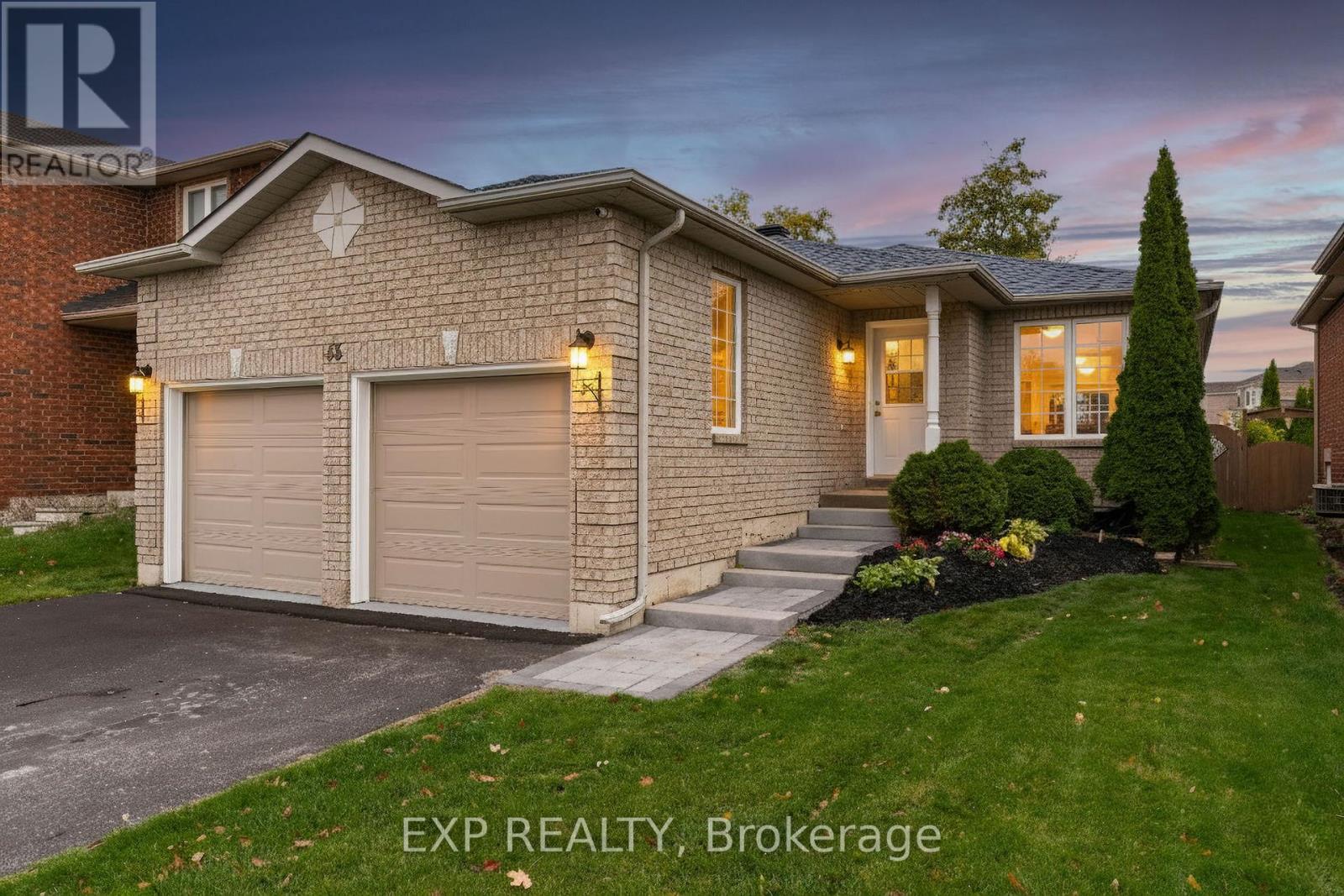
Highlights
Description
- Time on Housefulnew 3 hours
- Property typeSingle family
- StyleBungalow
- Neighbourhood
- Median school Score
- Mortgage payment
Presenting 53 Seline Crescent. This Rarely Offered 3+2 Bedroom Bungalow Offers Nearly 2500 Sq Ft of Finished Living Space in One of Barrie's Most Sought-After Neighbourhoods! This Home Allows Easy Conversion Into a Second Unit For Savy Investors. Freshly Painted with Numerous Recent Updates Including A New Front Walkway (2025), Brand New Eat-In Kitchen with Breakfast Bar and Quartz Countertops (2025), Quartz Countertops in all Bathrooms (2025), All New Light Fixtures (2025), and New Roof (2023). Large Windows and Oversized Sliding Backdoor Provide Ample Light. Functional, Open Concept Layout with Large Bedrooms, Ideal for Families or Multi-Generational Living. Finished Basement Includes 2 Bedrooms and a Large Rec Room with Rough-In Plumbing For A Potential Third Bathroom. Prime Location - Close to Hwy 400, Costco, Walmart, Parks, Schools, Restaurants & More! Turn-Key and Move-In Ready! (id:63267)
Home overview
- Cooling Central air conditioning
- Heat source Natural gas
- Heat type Forced air
- Sewer/ septic Sanitary sewer
- # total stories 1
- # parking spaces 4
- Has garage (y/n) Yes
- # full baths 2
- # total bathrooms 2.0
- # of above grade bedrooms 5
- Subdivision Painswick south
- Lot size (acres) 0.0
- Listing # S12477019
- Property sub type Single family residence
- Status Active
- 4th bedroom 4.21m X 2.87m
Level: Lower - Living room 12.7m X 4.24m
Level: Lower - 5th bedroom 4.21m X 2.87m
Level: Lower - Bedroom 4.08m X 3.78m
Level: Main - Laundry 2.08m X 1.62m
Level: Main - 3rd bedroom 3.31m X 2.7m
Level: Main - 2nd bedroom 3.31m X 2.7m
Level: Main - Kitchen 5.88m X 3.21m
Level: Main - Living room 7.65m X 4.33m
Level: Main
- Listing source url Https://www.realtor.ca/real-estate/29021378/53-seline-crescent-barrie-painswick-south-painswick-south
- Listing type identifier Idx

$-1,960
/ Month

