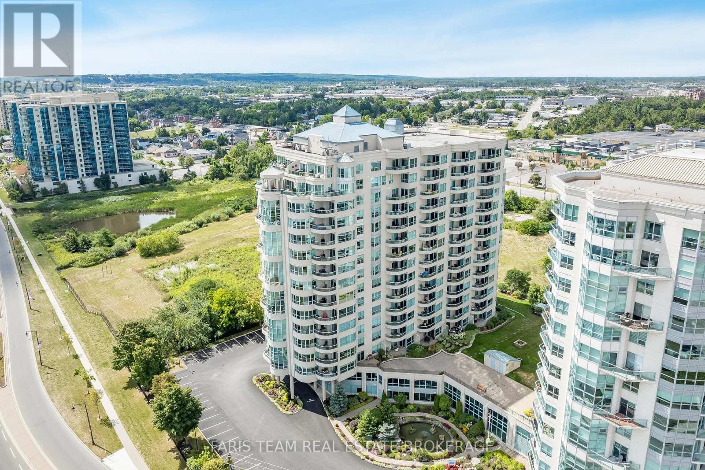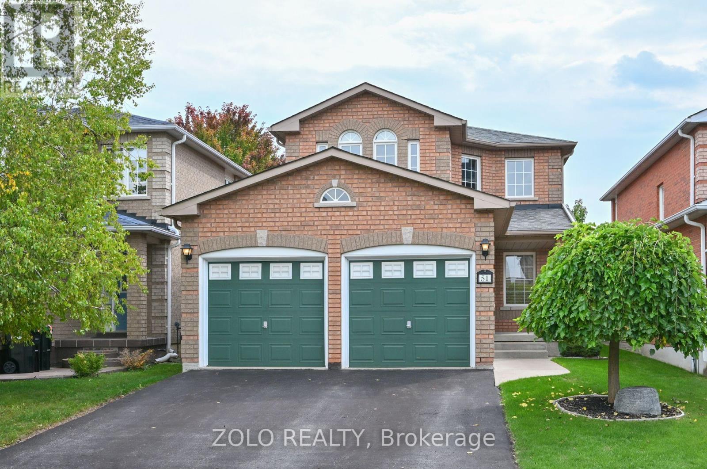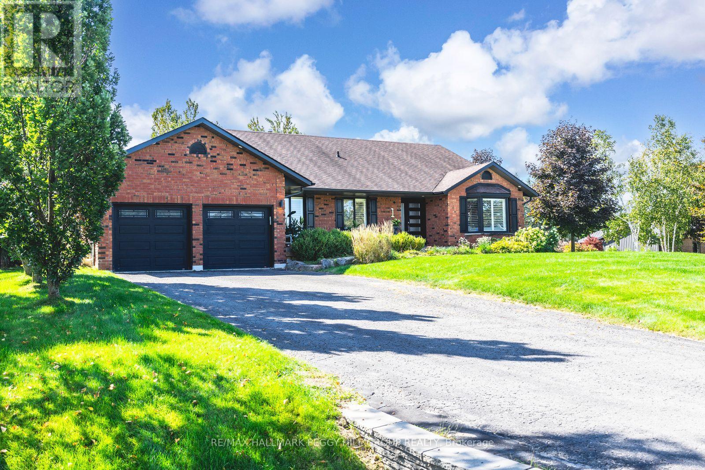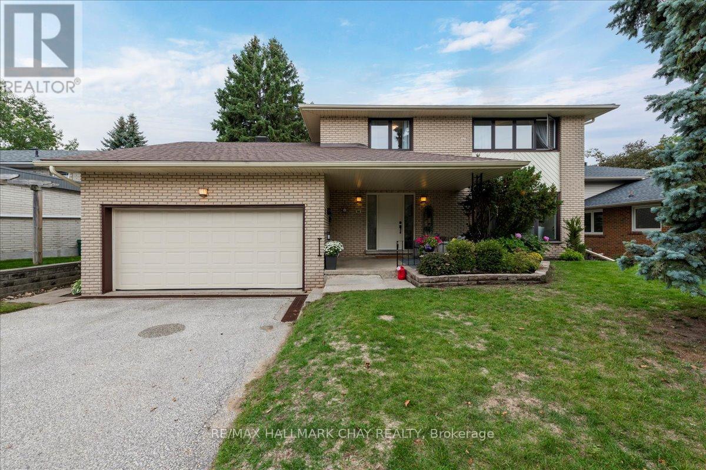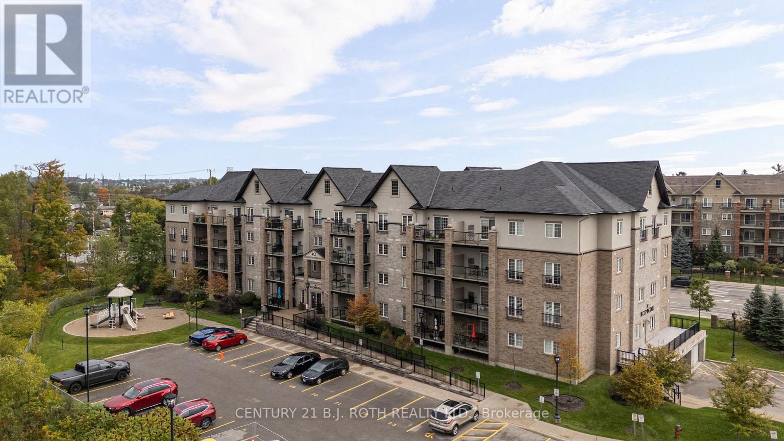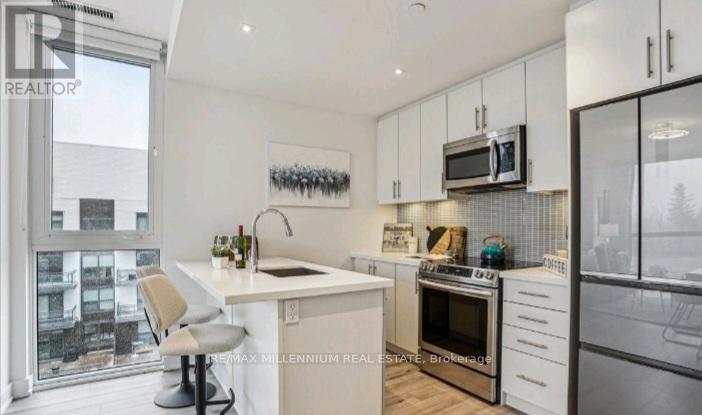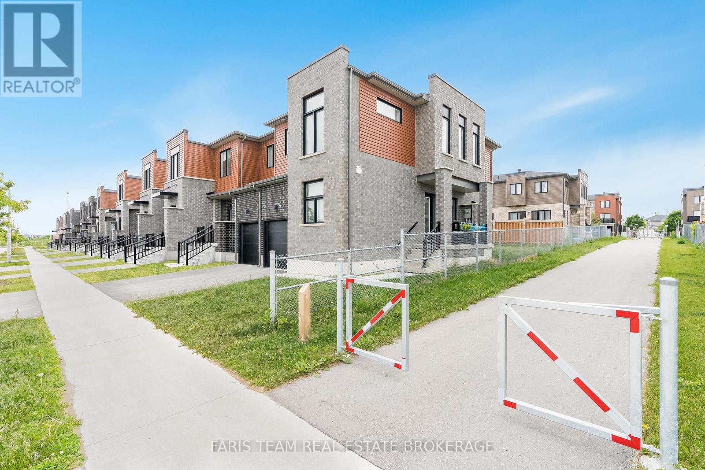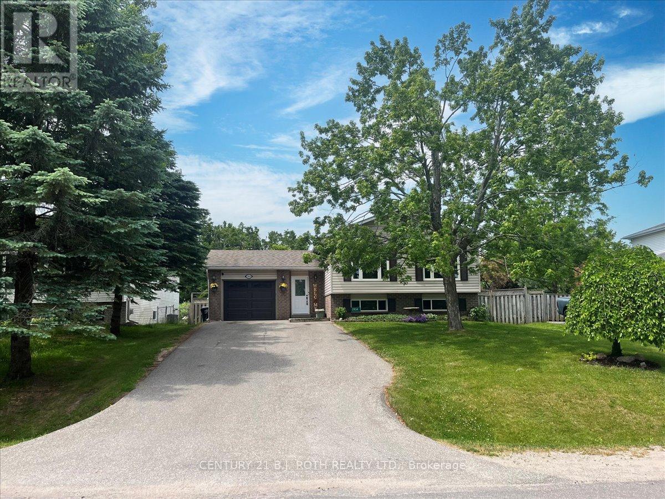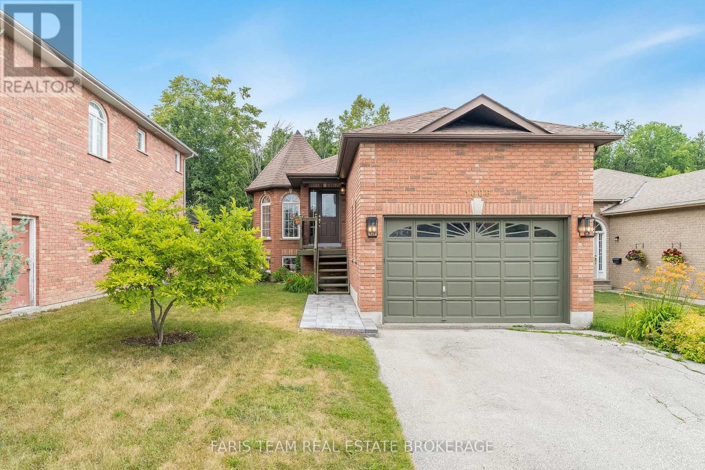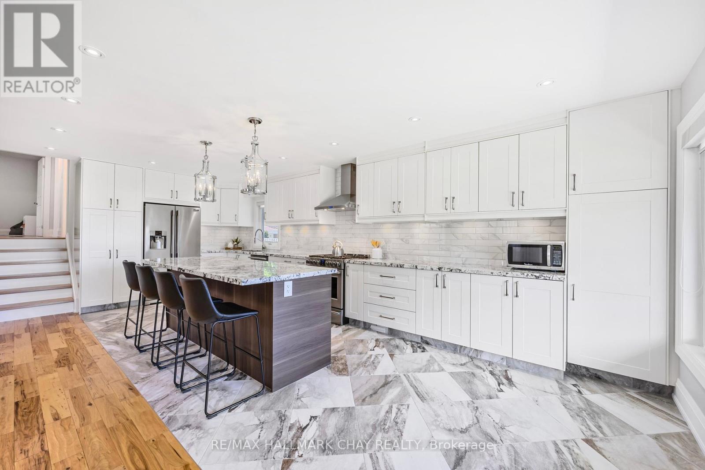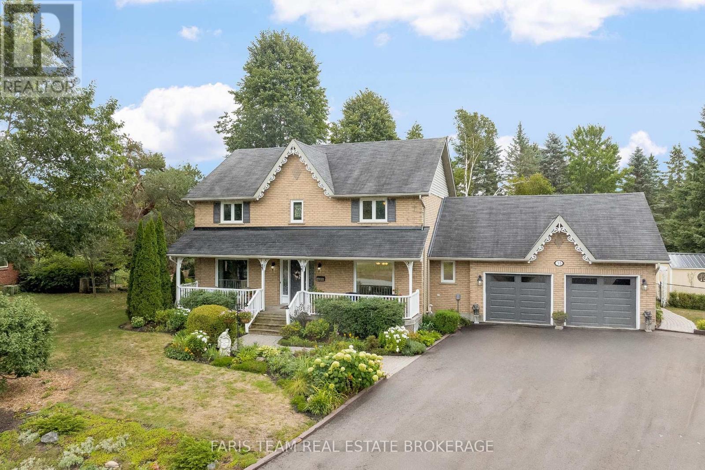- Houseful
- ON
- Barrie
- Innis Shore
- 53 Tudor Cres
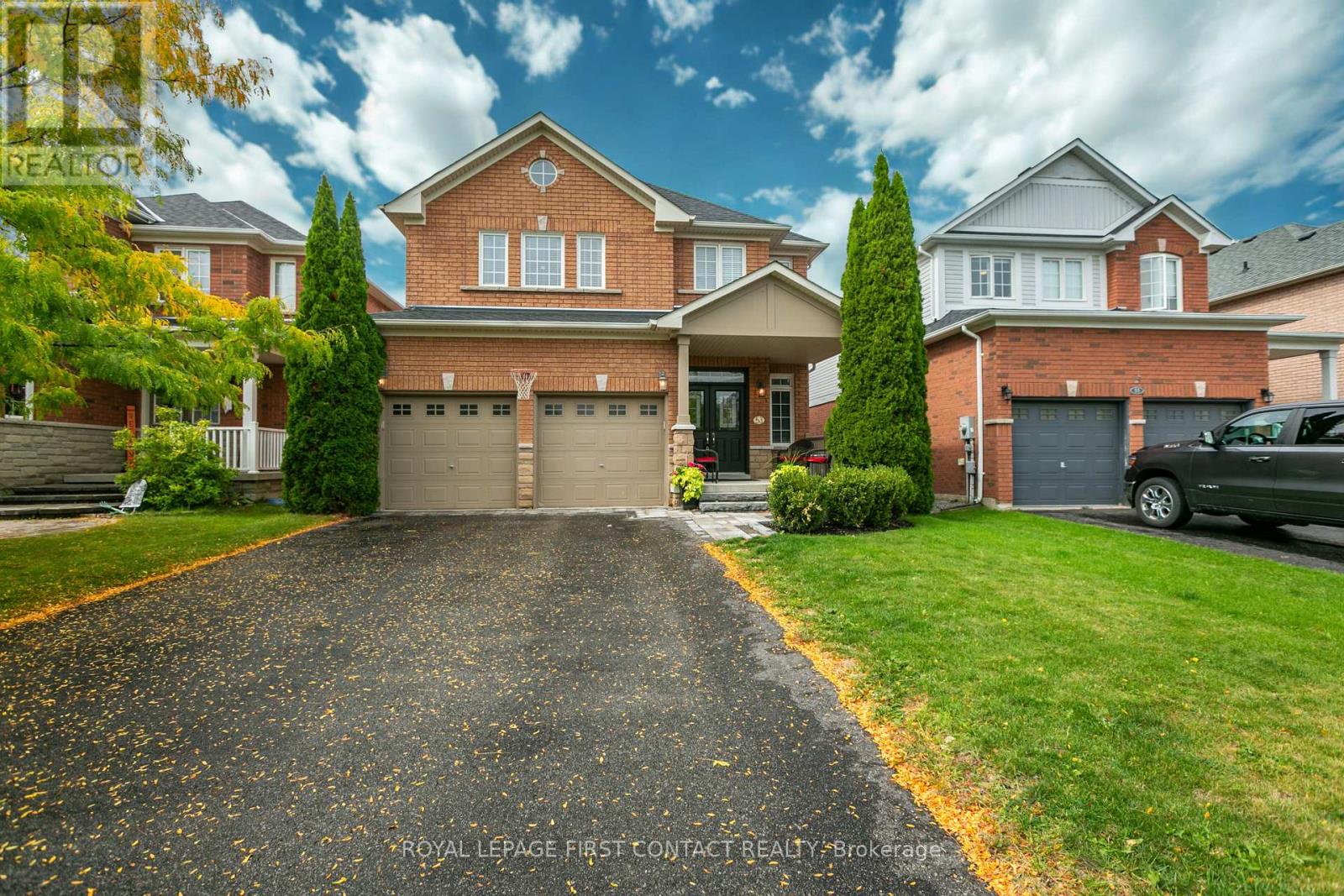
Highlights
Description
- Time on Housefulnew 31 hours
- Property typeSingle family
- Neighbourhood
- Median school Score
- Mortgage payment
This stunning two-storey, all-brick home truly has it all, location and layout. Step inside to a spacious front entry leading into a bright main floor with hardwood flooring, updated lighting, pot lights, and soaring 9.5 ceilings. The layout offers a modern kitchen with stainless steel appliances, quartz countertops, and backsplash, open to the family room with a cozy gas fireplace. A convenient main floor laundry/mudroom provides inside access to the double garage, plus a 2-piece powder room for guests. Upstairs, a beautiful hardwood staircase leads to four generously sized bedrooms, EACH with two closets, yes two!! The primary suite includes a 4-piece ensuite, while the remaining three bedrooms share a well-appointed 4-piece bathroom.The unfinished basement offers endless possibilities whether for storage, kids play, or your future vision. Outside, the fully fenced backyard is private with mature trees & a garden shed, while the front yard features a no-sidewalk design for extra parking and a new front unilock walkway. The double garage is equipped with a 220V plug for electric vehicles. With its ideal layout, thoughtful updates, and unbeatable location, this home is the perfect place to make your next move. (id:63267)
Home overview
- Cooling Central air conditioning
- Heat source Natural gas
- Heat type Forced air
- Sewer/ septic Sanitary sewer
- # total stories 2
- Fencing Fully fenced, fenced yard
- # parking spaces 6
- Has garage (y/n) Yes
- # full baths 2
- # half baths 1
- # total bathrooms 3.0
- # of above grade bedrooms 4
- Has fireplace (y/n) Yes
- Subdivision Innis-shore
- Directions 2187437
- Lot size (acres) 0.0
- Listing # S12420947
- Property sub type Single family residence
- Status Active
- 4th bedroom 3.1m X 4.5m
Level: 2nd - Bathroom Measurements not available
Level: 2nd - Primary bedroom 5.1m X 3.9m
Level: 2nd - Bathroom Measurements not available
Level: 2nd - 2nd bedroom 4.5m X 3.4m
Level: 2nd - 3rd bedroom 4m X 4.6m
Level: 2nd - Dining room 3.4m X 6.7m
Level: Main - Living room 5.1m X 3.7m
Level: Main - Laundry Measurements not available
Level: Main - Kitchen 3.8m X 4.9m
Level: Main
- Listing source url Https://www.realtor.ca/real-estate/28900575/53-tudor-crescent-barrie-innis-shore-innis-shore
- Listing type identifier Idx

$-2,733
/ Month

