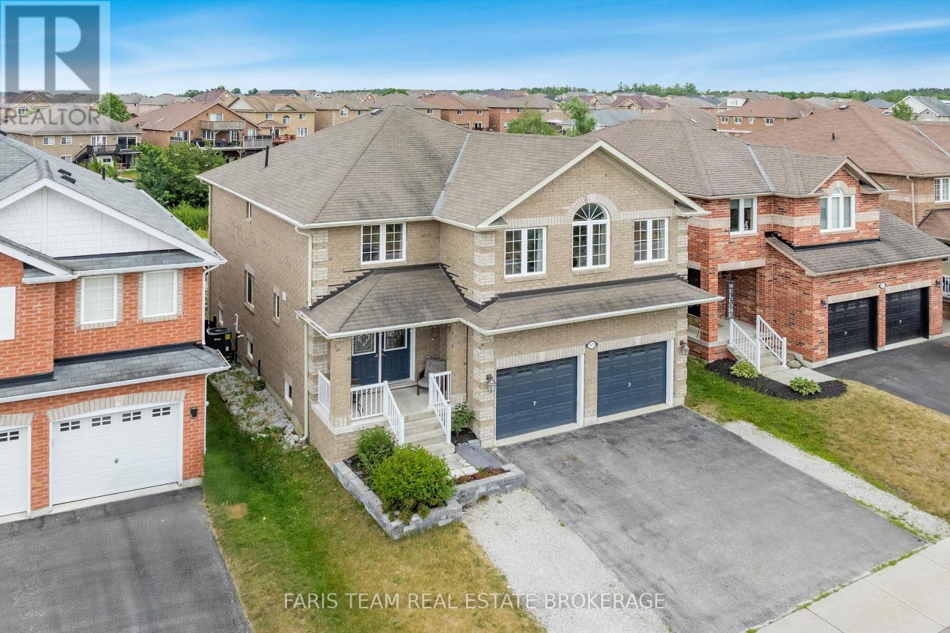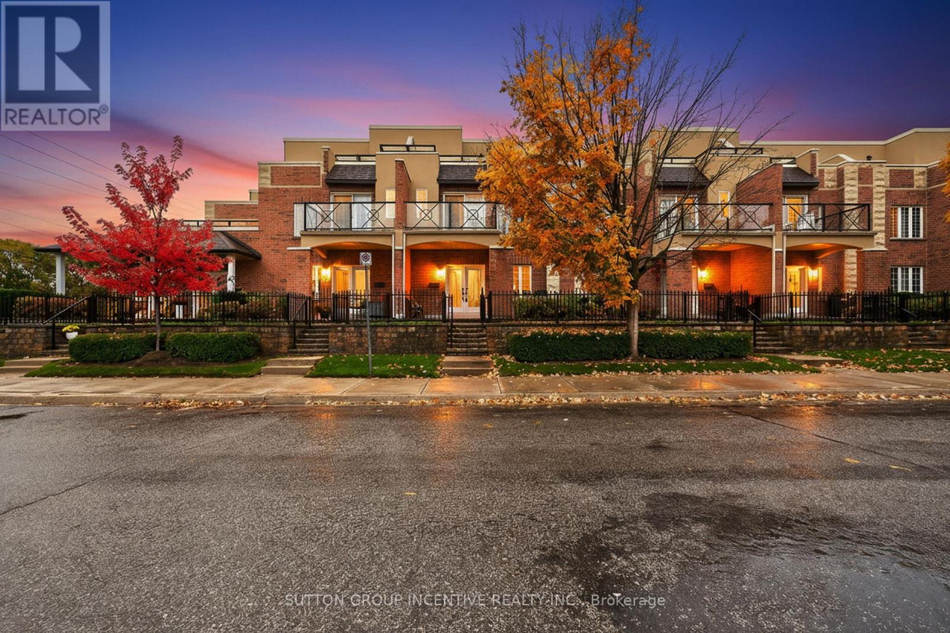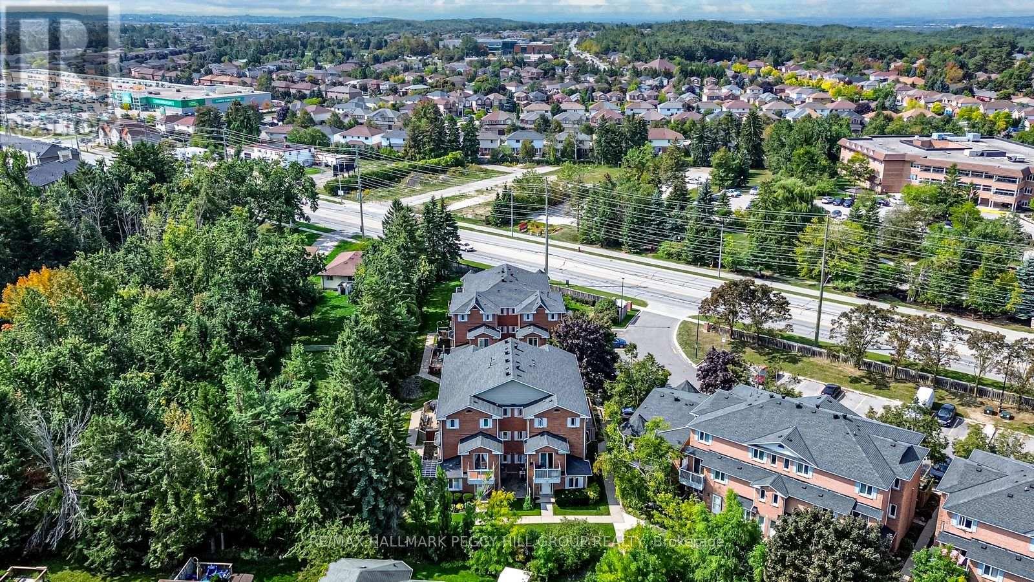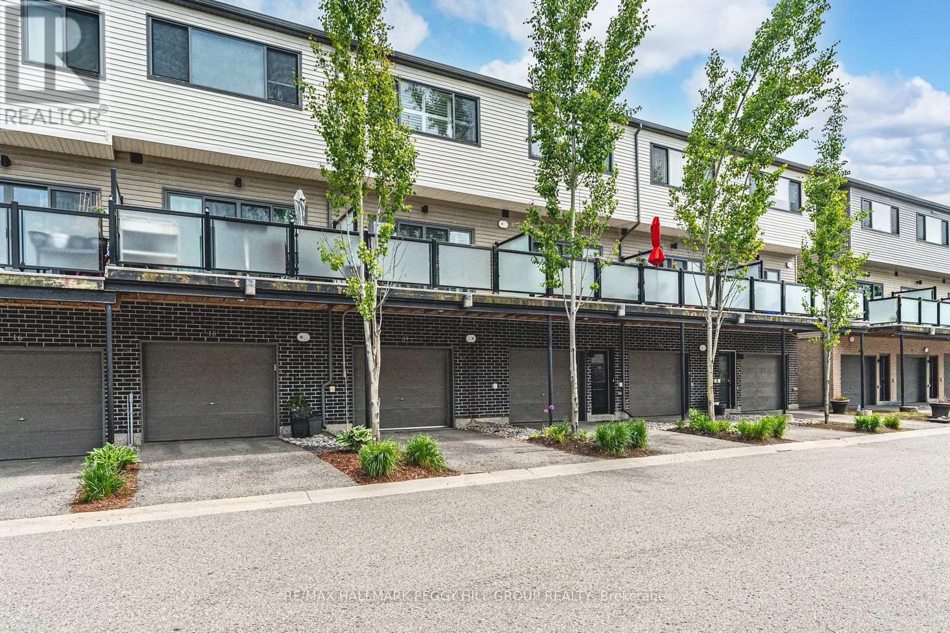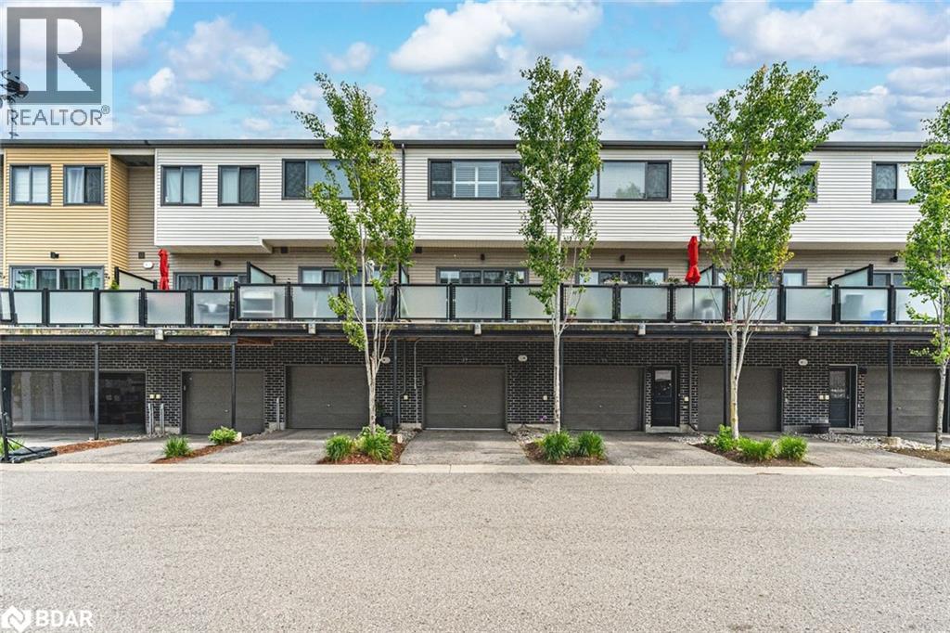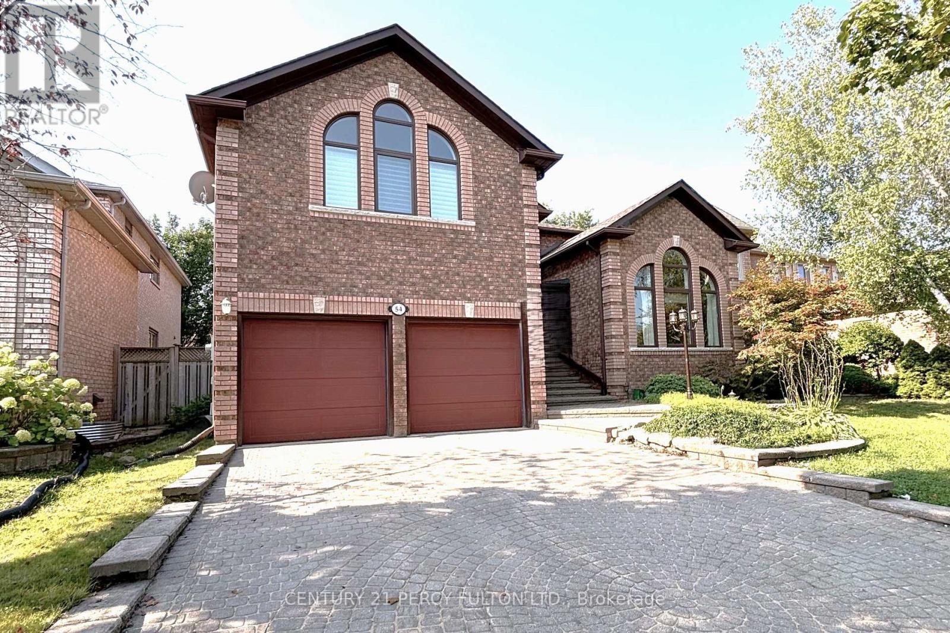
Highlights
Description
- Time on Housefulnew 35 hours
- Property typeSingle family
- Neighbourhood
- Median school Score
- Mortgage payment
Welcome To 54 Cityview Circle In Barrie, A Home Nestled In One of Ardagh's Sought After Neighbourhoods! The Home Greets You Offering Extensive landscaping & Upgrades Showcasing Superb Curb Appeal. This Impressive and Beautifully Designed Home Offers Approximately 5000 sq ft of Well-Appointed Living Space. As You Enter This Elegant Home Through The Double Doors, You Are Greeted With A WOW Feel of High Ceiling and a Grand Staircase. The Beautiful Dream Kitchen (Updated in 2023) Has High-End Finishes & Plenty Of Space For Everyday Living & Entertaining. The Kitchen Door Leads You To Appreciate All The Space & Privacy Of A Peaceful Backyard. The Main Floor Also Includes A Formal Dining Room, A Home Office And A Large Living Room With A Gas Fireplace And Plenty Of Natural Light From Expansive Windows! The Mudroom Features Closet, Cabinets, Laundry, A Sink And Access To The Garage & The Side Yard Adding To The Home's Functionality. The Impresssive 2nd Floor Features Four Generously Sized Bedrooms + Two Full Baths, Inclusive Of An Upgraded 5pc Bath & A Massive Primary Bedroom Retreat Equipped With Custom Built-Ins, A Walk-In Closet And A Double Closet!! All Bedrooms have A Walk In Closet: A Home Perfect For A Growing Family. A Newly Finished Basement (2022) Has A Guest/Bedroom, A 2 Piece Washroom, Large Rec Room. This Home Is Just A Short Drive To Highway 400, Barrie's Waterfront And All Major Shopping And Amenities. Its A Perfect Combination Of Luxury, Comfort And Convenience. A Must See Home!! (id:63267)
Home overview
- Cooling Central air conditioning
- Heat source Natural gas
- Heat type Forced air
- Sewer/ septic Sanitary sewer
- # total stories 2
- Fencing Fenced yard
- # parking spaces 6
- Has garage (y/n) Yes
- # full baths 2
- # half baths 2
- # total bathrooms 4.0
- # of above grade bedrooms 5
- Flooring Carpeted, laminate, parquet, ceramic, hardwood
- Subdivision Holly
- Lot desc Landscaped
- Lot size (acres) 0.0
- Listing # S12470840
- Property sub type Single family residence
- Status Active
- Primary bedroom 7.19m X 3.94m
Level: 2nd - 3rd bedroom 3.33m X 3.3m
Level: 2nd - 4th bedroom 4.55m X 3.66m
Level: 2nd - 2nd bedroom 3.56m X 3.05m
Level: 2nd - Recreational room / games room 10.57m X 9.58m
Level: Basement - Bedroom 5.16m X 3.39m
Level: Basement - Office 4.37m X 2.92m
Level: Main - Dining room 4.54m X 3.58m
Level: Main - Family room 5.74m X 3.94m
Level: Main - Living room 5m X 3.56m
Level: Main - Kitchen 4.58m X 3.33m
Level: Main - Eating area 3.56m X 3.05m
Level: Main
- Listing source url Https://www.realtor.ca/real-estate/29007920/54-cityview-circle-barrie-holly-holly
- Listing type identifier Idx

$-2,806
/ Month







