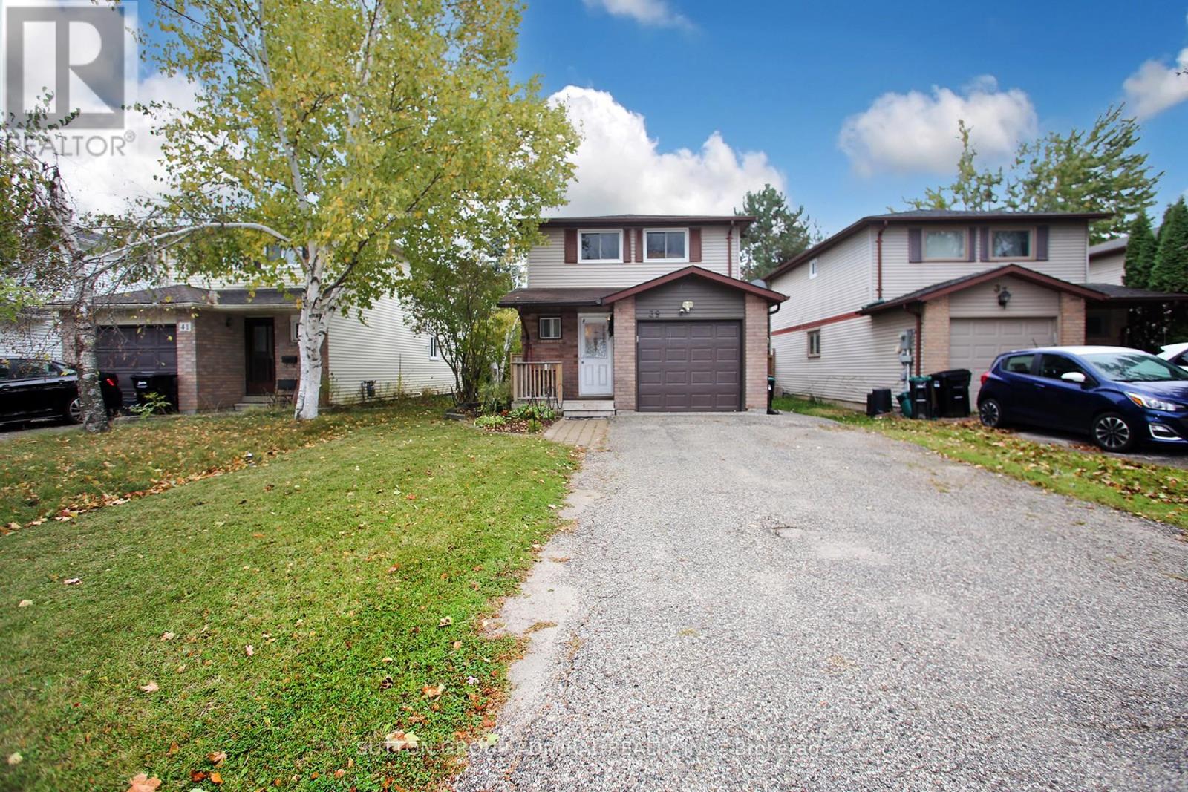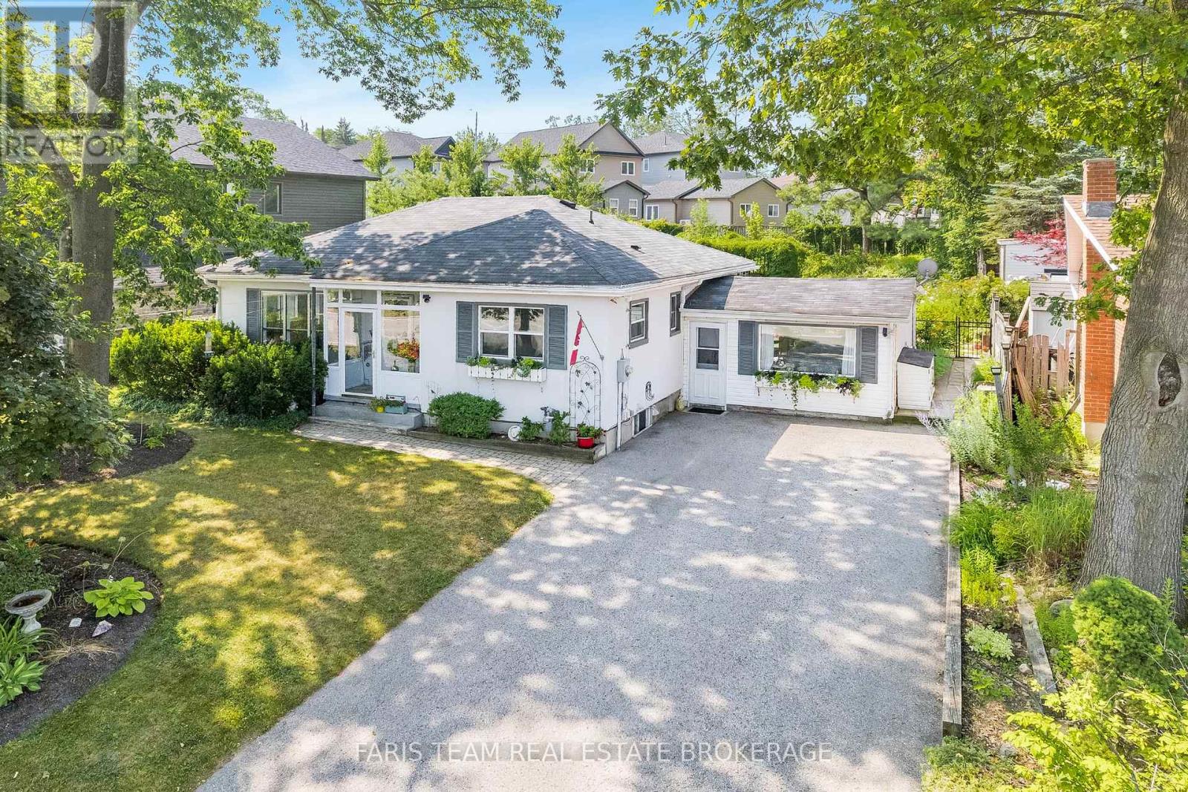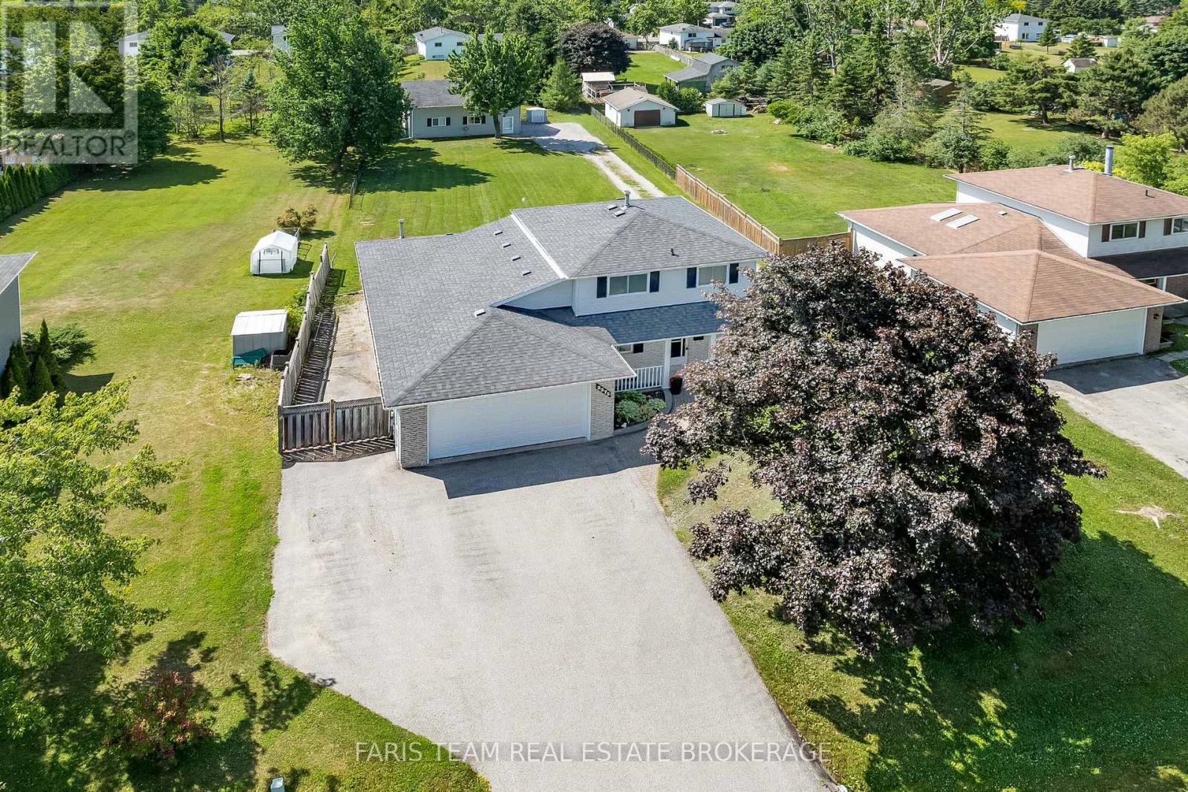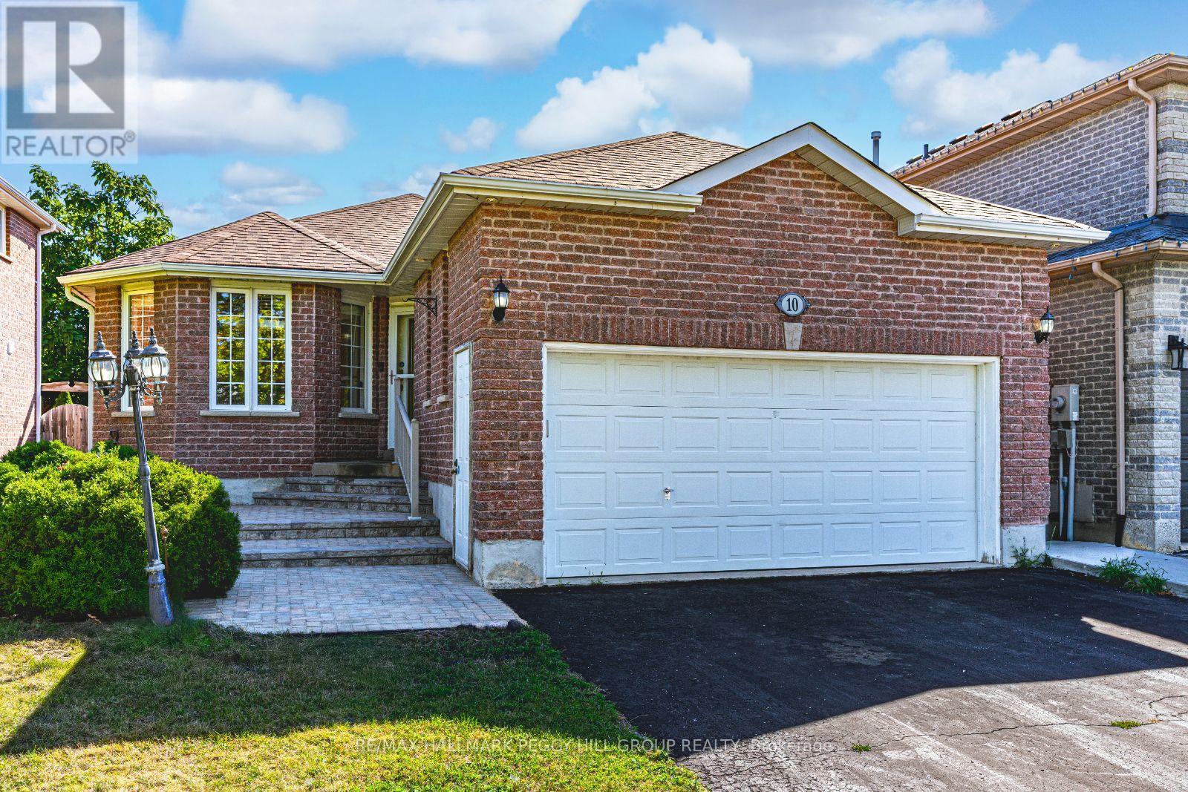- Houseful
- ON
- Barrie
- Little Lake
- 54 Little Lake Dr
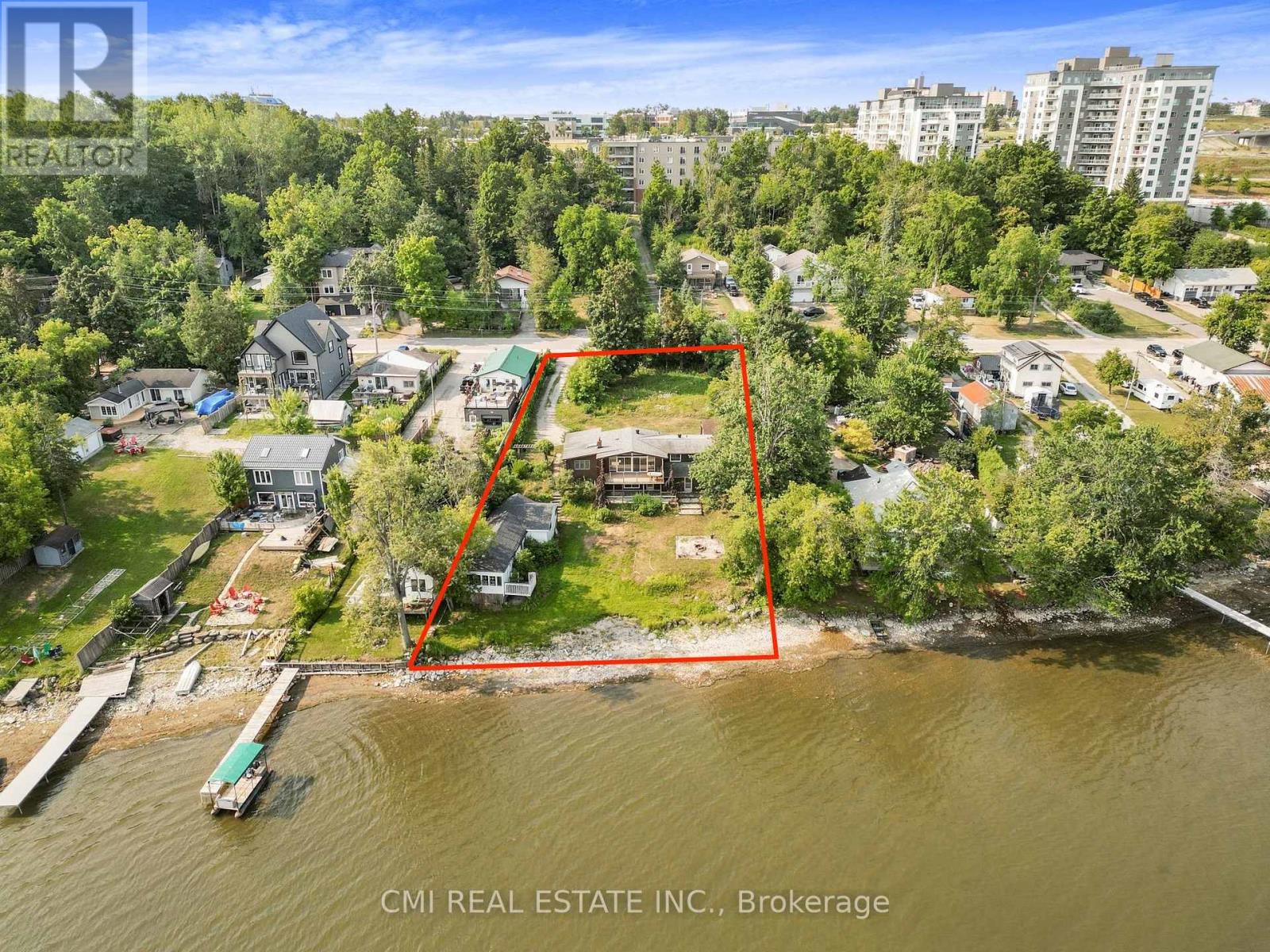
Highlights
Description
- Time on Houseful48 days
- Property typeSingle family
- StyleRaised bungalow
- Neighbourhood
- Median school Score
- Mortgage payment
An extraordinary opportunity awaits to own an exclusive lakefront home on the serene shores of Little Lake in North Barrie. This stunning property offers the ultimate cottage-style living experience right in the city, with a vast, private waterfront directly accessible from your home. The main level features a spacious living room, three generous bedrooms, and two four-piece bathrooms. A great balcony provides a perfect spot to enjoy the beautiful surroundings. The fully finished walk-out basement includes a recreation room, a wet bar, and an additional bedroom with a four-piece bathroom, all leading out to a covered patio. Additionally, a separate, partly finished 700+ square foot backyard house provides an incredible opportunity to create a custom-designed guest house. This home offers the perfect blend of tranquility and convenience, with easy access to Highway 400, the hospital, Georgian College, and a variety of shops and amenities. Don't miss this unique chance to enjoy cottage living without leaving the city! (id:63267)
Home overview
- Heat source Electric
- Heat type Baseboard heaters
- Sewer/ septic Sanitary sewer
- # total stories 1
- # parking spaces 12
- Has garage (y/n) Yes
- # full baths 3
- # total bathrooms 3.0
- # of above grade bedrooms 4
- Subdivision Little lake
- View Direct water view
- Water body name Little lake
- Lot size (acres) 0.0
- Listing # S12377461
- Property sub type Single family residence
- Status Active
- Bedroom 4.05m X 3.68m
Level: Lower - Exercise room 5.88m X 1.57m
Level: Lower - Bathroom 4.21m X 2.7m
Level: Lower - Recreational room / games room 3.7m X 3.15m
Level: Lower - Utility 3.21m X 3.43m
Level: Lower - Bathroom 3.12m X 2.56m
Level: Main - Primary bedroom 3.27m X 3.49m
Level: Main - Kitchen 5.35m X 2.66m
Level: Main - 3rd bedroom 4.11m X 3.87m
Level: Main - 2nd bedroom 3.42m X 4.29m
Level: Main - Living room 7.11m X 4.27m
Level: Main - Dining room 2.66m X 2.16m
Level: Main - Bathroom 2.54m X 1.57m
Level: Main - Foyer 1.91m X 2.55m
Level: Main
- Listing source url Https://www.realtor.ca/real-estate/28806285/54-little-lake-drive-barrie-little-lake-little-lake
- Listing type identifier Idx

$-3,400
/ Month









