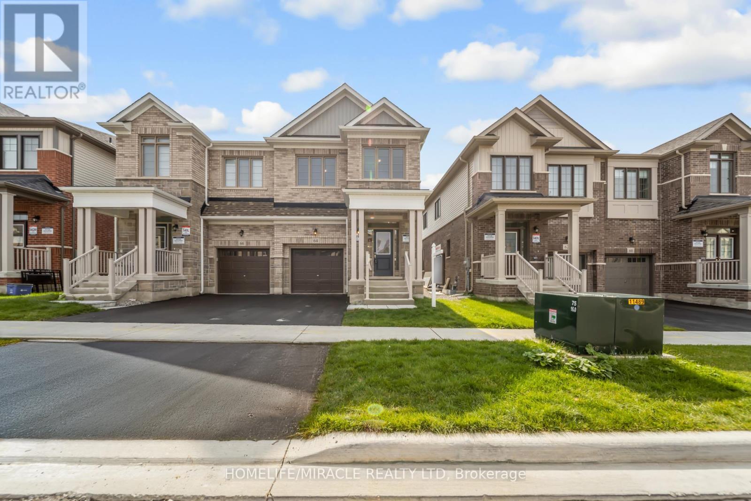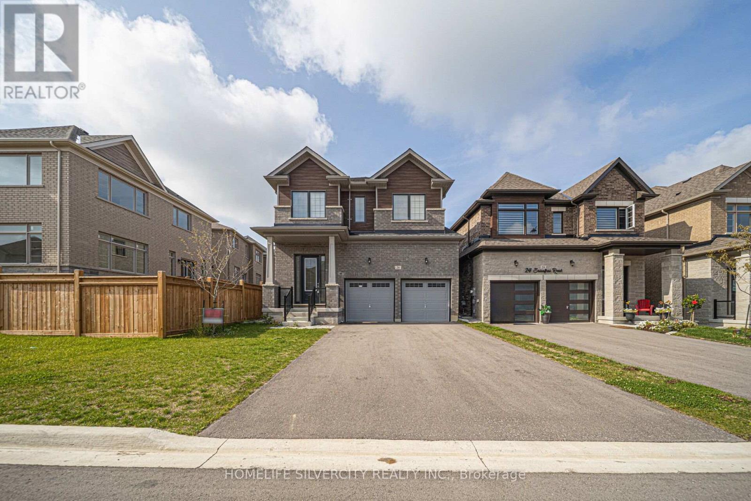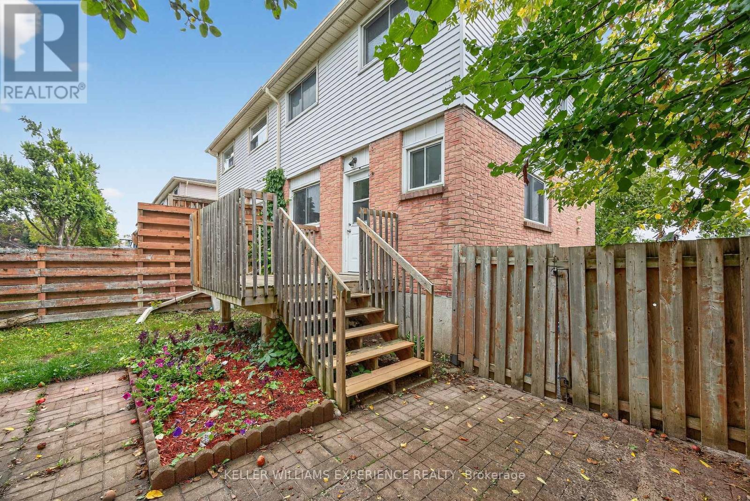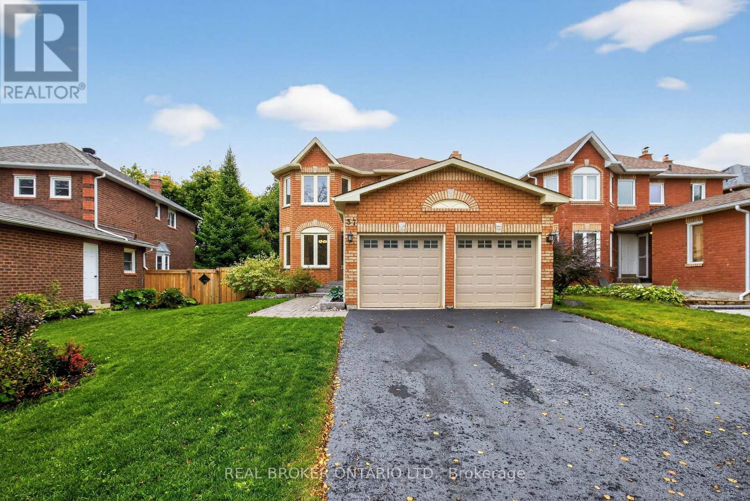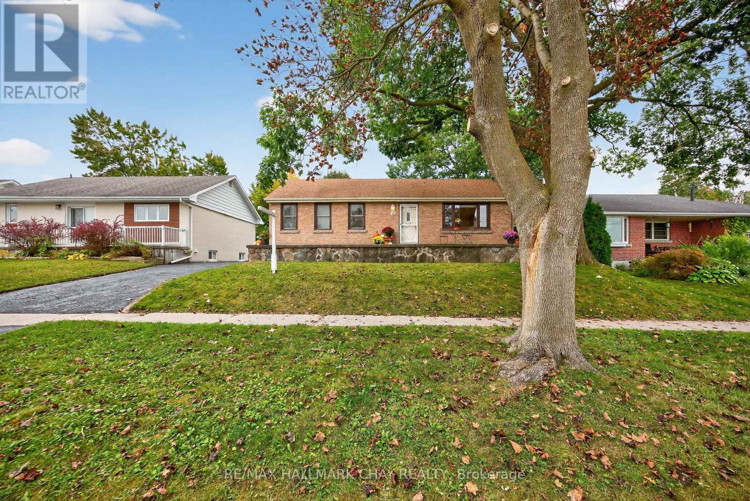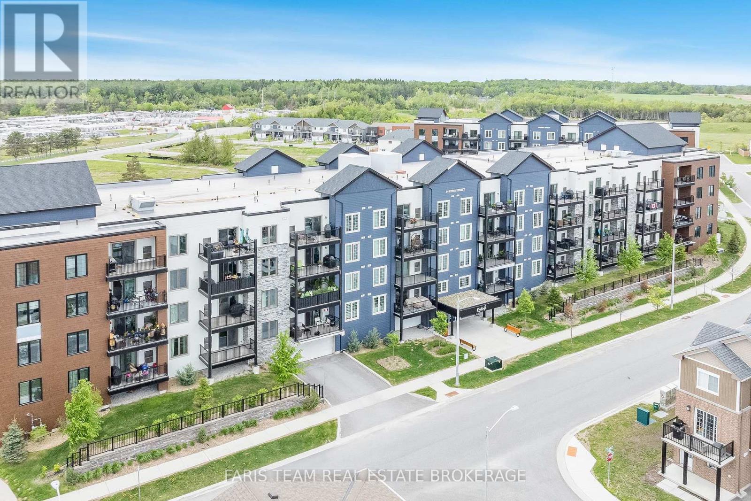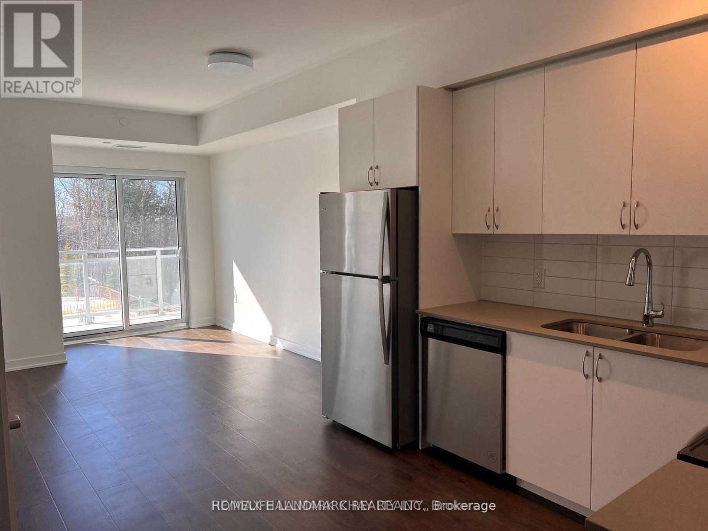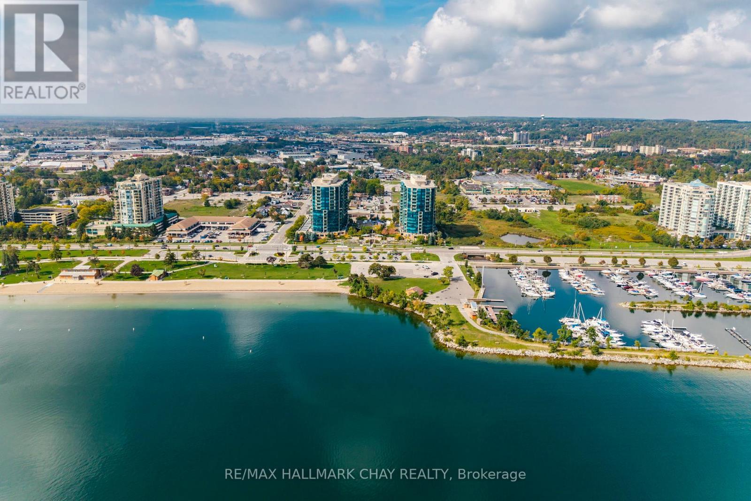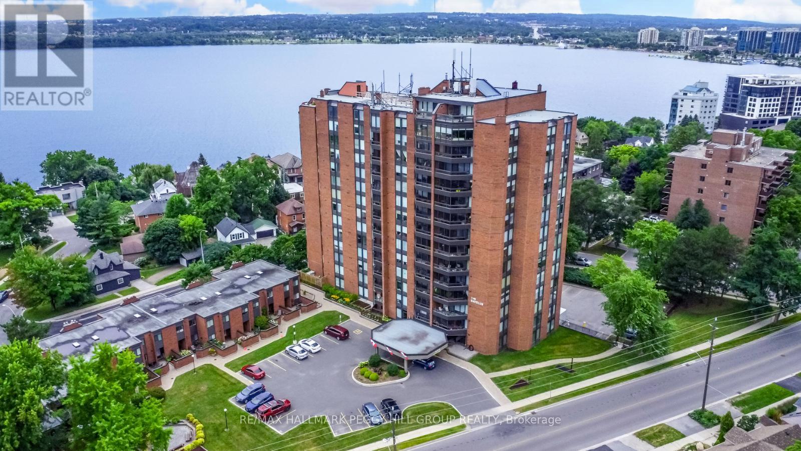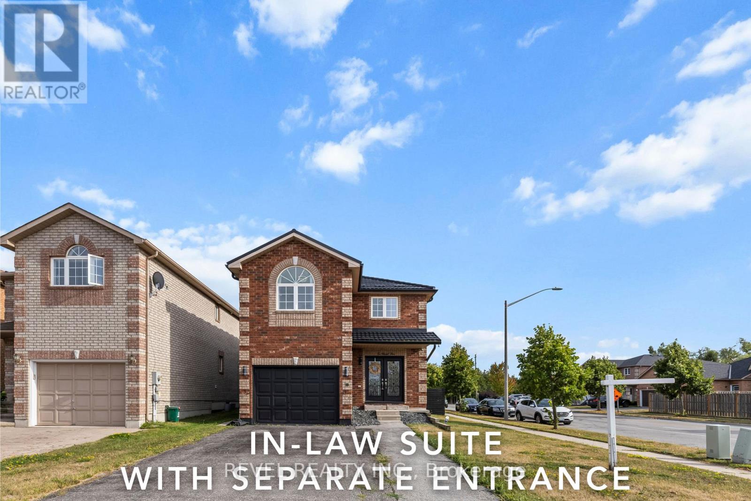- Houseful
- ON
- Barrie
- Edgehill Drive
- 55 Knupp Rd
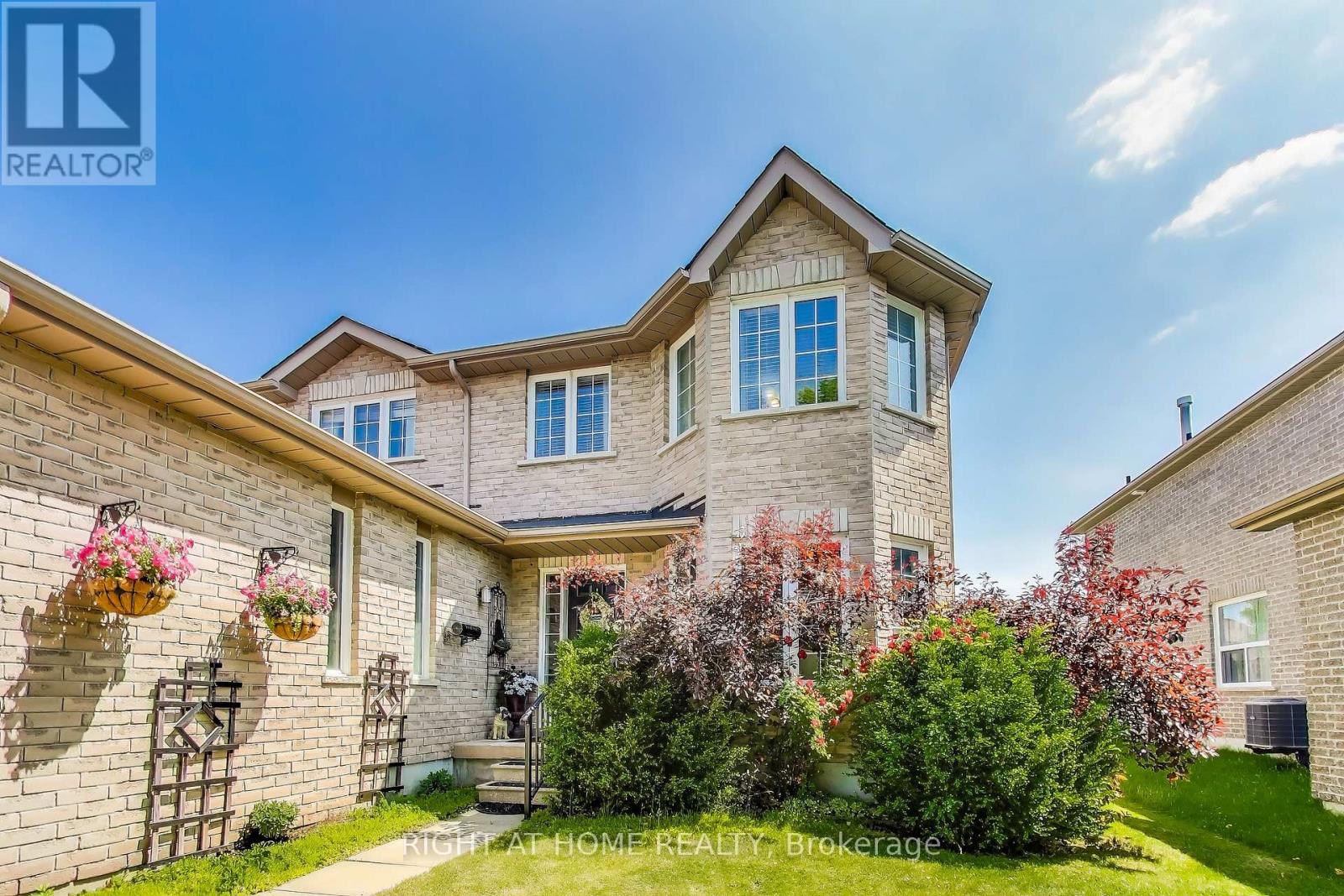
Highlights
Description
- Time on Housefulnew 1 hour
- Property typeSingle family
- Neighbourhood
- Median school Score
- Mortgage payment
Includes a $5,000 Realtor-funded Paint/Reno Credit so you can truly make this home your own. With nearly 2,500 sq ft plus a finished basement, this carpet-free home offers more space than most in the area. Come see the large eat-in kitchen with granite counters, pantry, coffee/drink station, and plenty of storage. The main floor also features laundry with garage access, folding counters, and custom built-ins. Upstairs, choose from 4 spacious bedrooms, including a primary suite with his & her closets, ensuite with soaker tub, and separate shower. The finished basement was designed for family entertainment, with potential for a 5th bedroom in the oversized storage room. Step outside to your private backyard oasis, complete with lush gardens, a large shed, and a gazebo with TV and hot tub. Perfect for family gatherings or quiet relaxation. You'll love the 3 large living/dining areas. This home is ideal for families, home offices, or playrooms. Located just steps to Pringle Park, this home offers the space, privacy, and lifestyle youve been searching for. (id:63267)
Home overview
- Cooling Central air conditioning
- Heat source Natural gas
- Heat type Forced air
- Sewer/ septic Sanitary sewer
- # total stories 2
- # parking spaces 4
- Has garage (y/n) Yes
- # full baths 3
- # half baths 1
- # total bathrooms 4.0
- # of above grade bedrooms 4
- Subdivision Edgehill drive
- Lot size (acres) 0.0
- Listing # S12427075
- Property sub type Single family residence
- Status Active
- Bathroom Measurements not available
Level: 2nd - 4th bedroom 2.87m X 3.5m
Level: 2nd - 3rd bedroom 3.26m X 3.5m
Level: 2nd - 2nd bedroom 3.39m X 3.87m
Level: 2nd - Primary bedroom 5.7m X 3.99m
Level: 2nd - Media room 6.187m X 11.19m
Level: Basement - Cold room Measurements not available
Level: Basement - Other 3.23m X 4.6m
Level: Basement - Bathroom Measurements not available
Level: Basement - Dining room 2.77m X 4.26m
Level: Ground - Family room 2.77m X 5.82m
Level: Ground - Kitchen 5.94m X 3.44m
Level: Ground - Living room 3.08m X 4.91m
Level: Ground - Laundry 1.92m X 2.16m
Level: Ground
- Listing source url Https://www.realtor.ca/real-estate/28914044/55-knupp-road-barrie-edgehill-drive-edgehill-drive
- Listing type identifier Idx

$-2,448
/ Month

