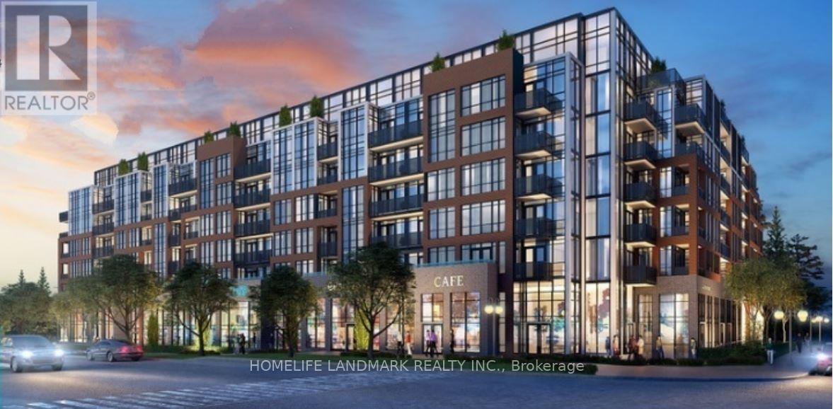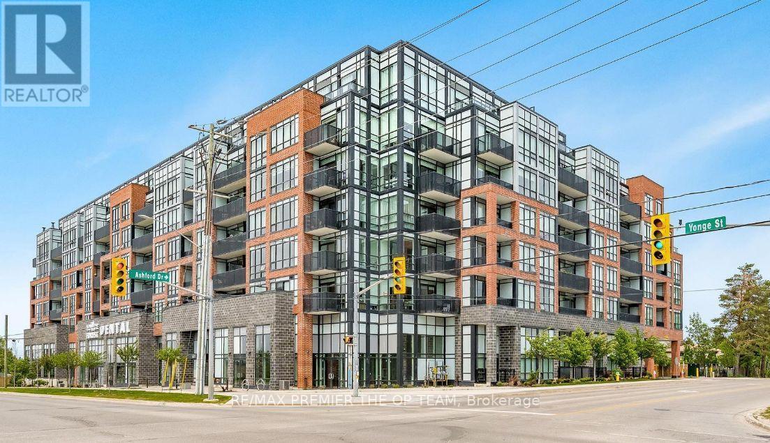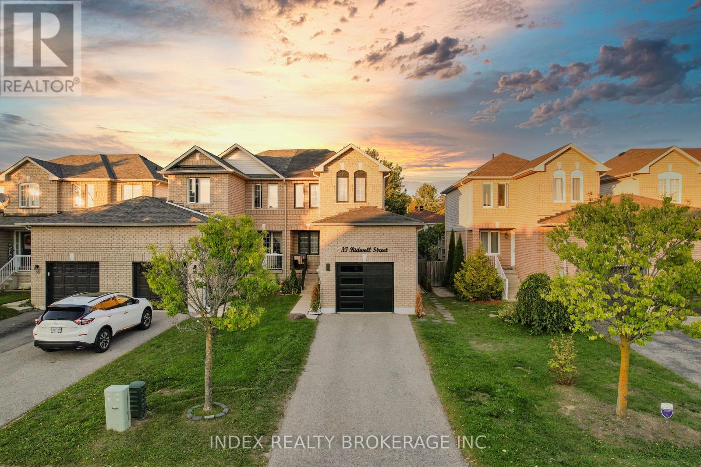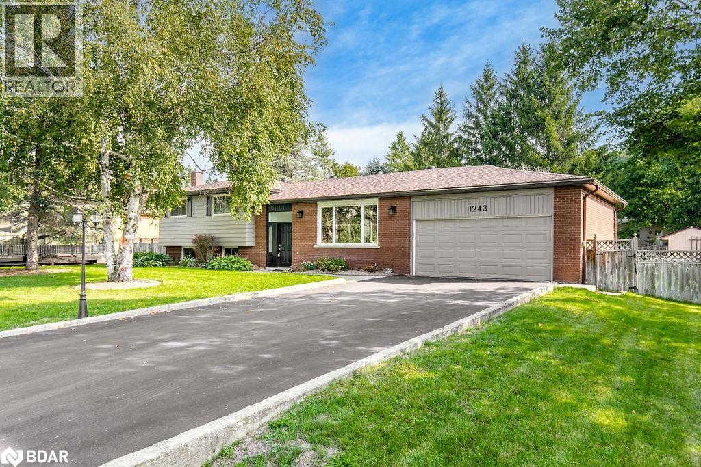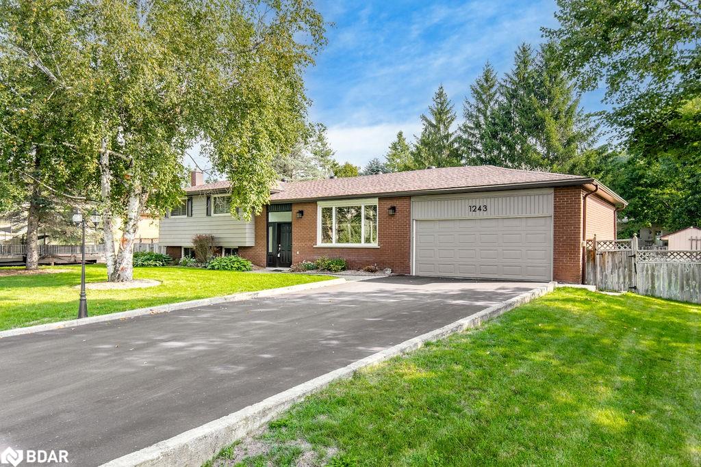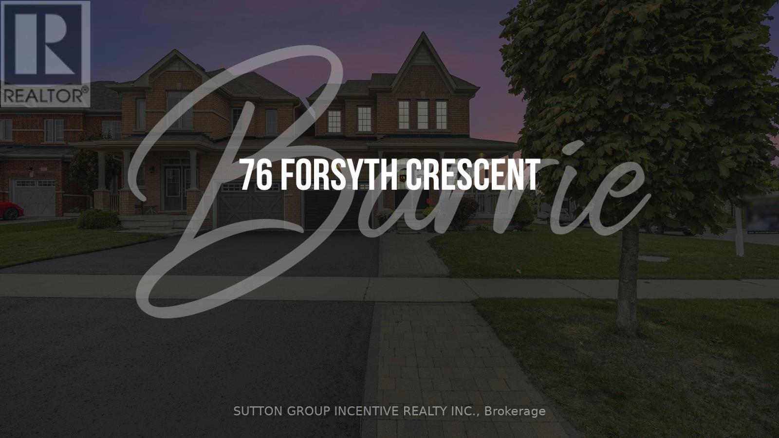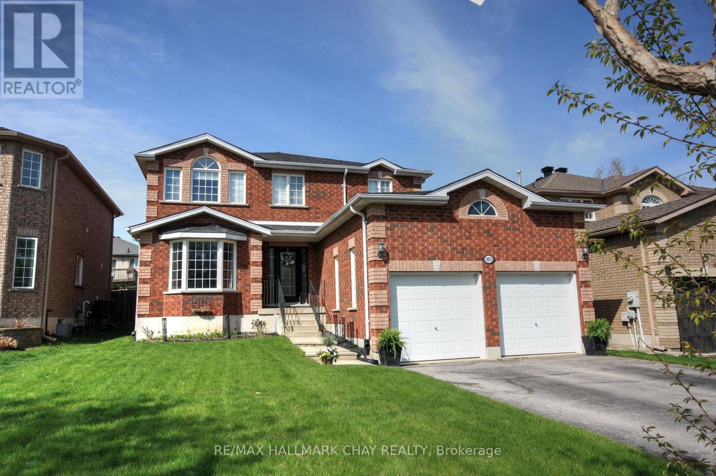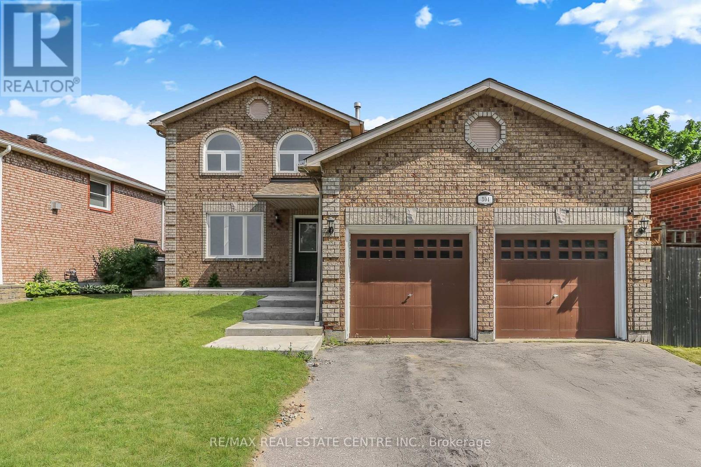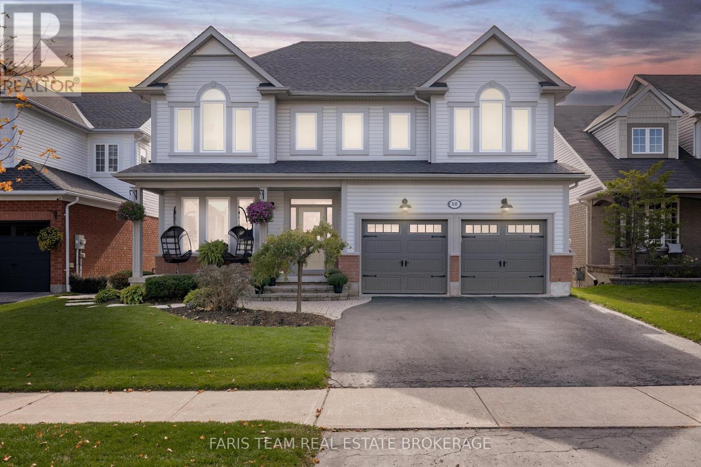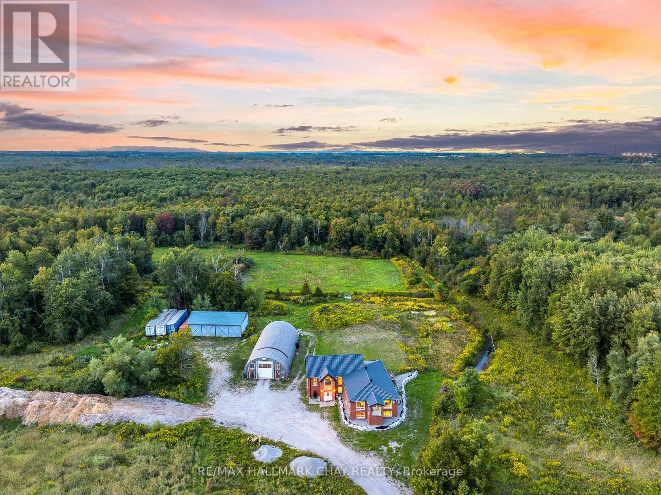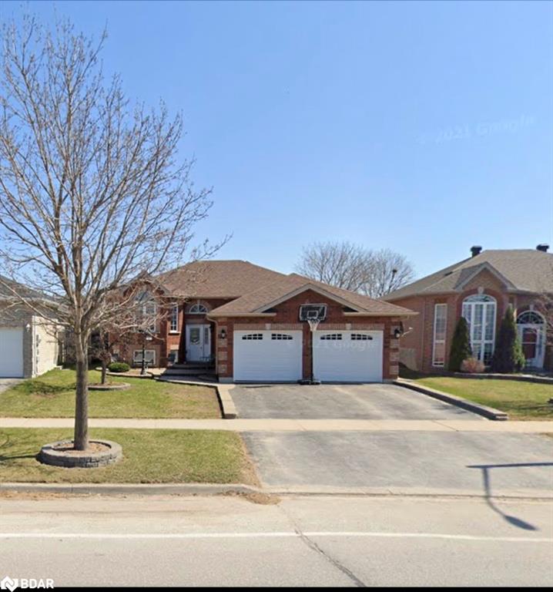
Highlights
This home is
0%
Time on Houseful
21 hours
School rated
5.8/10
Barrie
2.77%
Description
- Home value ($/Sqft)$358/Sqft
- Time on Housefulnew 21 hours
- Property typeResidential
- StyleBungalow
- Neighbourhood
- Median school Score
- Year built2000
- Garage spaces2
- Mortgage payment
Well-maintained all-brick bungalow in Barrie’s popular Holly neighbourhood. Family-friendly location close to schools, parks, rec centre, shopping, and Hwy 400. The home offers 3 bedrooms on the main floor with an open-concept layout, hardwood details, and a cozy fireplace. The finished basement now includes an added washroom, second kitchen, large recreation room with fireplace, and office space — ideal for extended family or in-law potential. A solid, well-priced home in a convenient and desirable community.
Daljinder Gill
of Toronto Real Estate Realty, Brokerage,
MLS®#40769169 updated 21 hours ago.
Houseful checked MLS® for data 21 hours ago.
Home overview
Amenities / Utilities
- Cooling Central air
- Heat type Forced air, natural gas
- Pets allowed (y/n) No
- Sewer/ septic Sewer (municipal)
Exterior
- Construction materials Brick
- Foundation Concrete perimeter
- Roof Asphalt shing
- Exterior features Landscaped, other
- Other structures Gazebo, shed(s)
- # garage spaces 2
- # parking spaces 6
- Has garage (y/n) Yes
- Parking desc Attached garage
Interior
- # full baths 2
- # total bathrooms 2.0
- # of above grade bedrooms 4
- # of below grade bedrooms 1
- # of rooms 15
- Appliances Water softener
- Has fireplace (y/n) Yes
- Laundry information In basement, in-suite
- Interior features In-law capability, in-law floorplan
Location
- County Simcoe county
- Area Barrie
- Water source Municipal
- Zoning description R2
- Elementary school Holly meadows es/st. bernadette elementary cs
- High school Bear creek ss/st. joan of arc catholic hs
Lot/ Land Details
- Lot desc Urban, irregular lot, park, rec./community centre, school bus route, schools, shopping nearby, trails
- Lot dimensions 47.11 x 113.51
Overview
- Approx lot size (range) 0 - 0.5
- Basement information Separate entrance, full, finished
- Building size 2371
- Mls® # 40769169
- Property sub type Single family residence
- Status Active
- Tax year 2025
Rooms Information
metric
- Bathroom Lower
Level: Lower - Laundry Lower
Level: Lower - Bedroom Lower
Level: Lower - Recreational room Lower
Level: Lower - Family room Lower
Level: Lower - Kitchen Lower
Level: Lower - Office Lower
Level: Lower - Kitchen Main
Level: Main - Bedroom Main
Level: Main - Primary bedroom Main
Level: Main - Dining room Main
Level: Main - Bedroom Main
Level: Main - Breakfast room Main
Level: Main - Living room Main
Level: Main - Bathroom Main
Level: Main
SOA_HOUSEKEEPING_ATTRS
- Listing type identifier Idx

Lock your rate with RBC pre-approval
Mortgage rate is for illustrative purposes only. Please check RBC.com/mortgages for the current mortgage rates
$-2,267
/ Month25 Years fixed, 20% down payment, % interest
$
$
$
%
$
%

Schedule a viewing
No obligation or purchase necessary, cancel at any time

