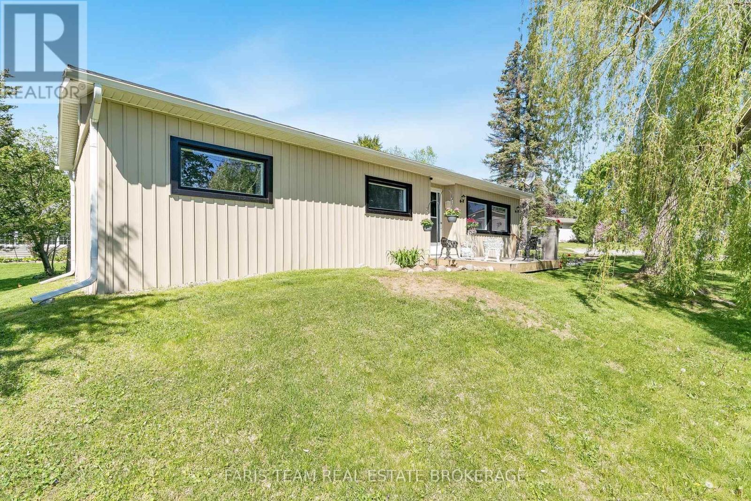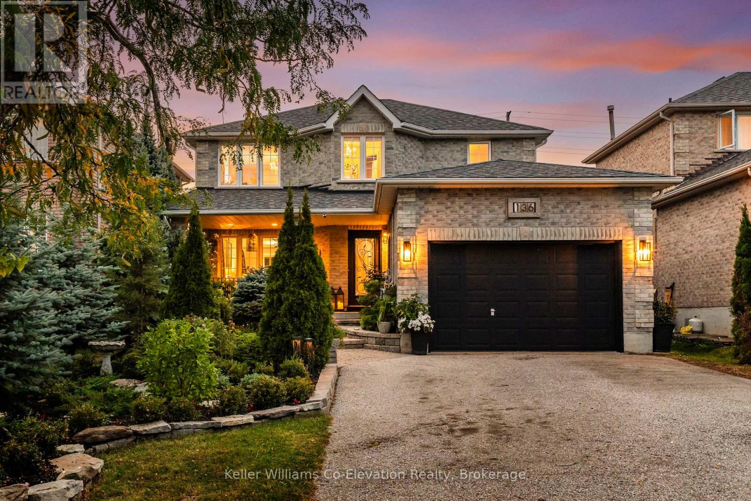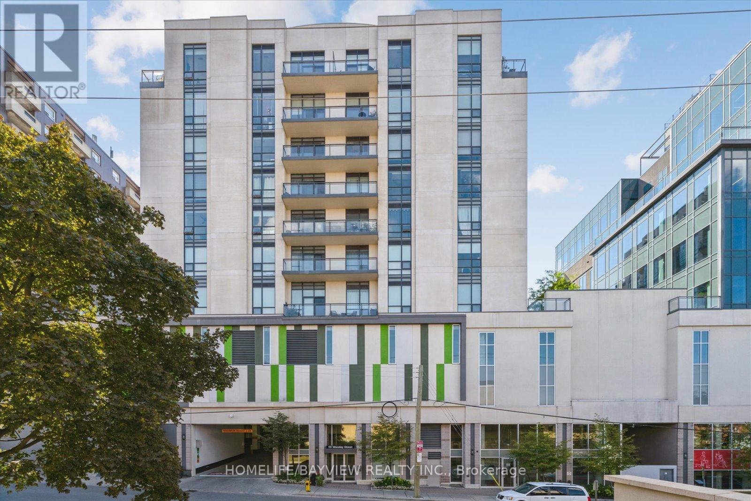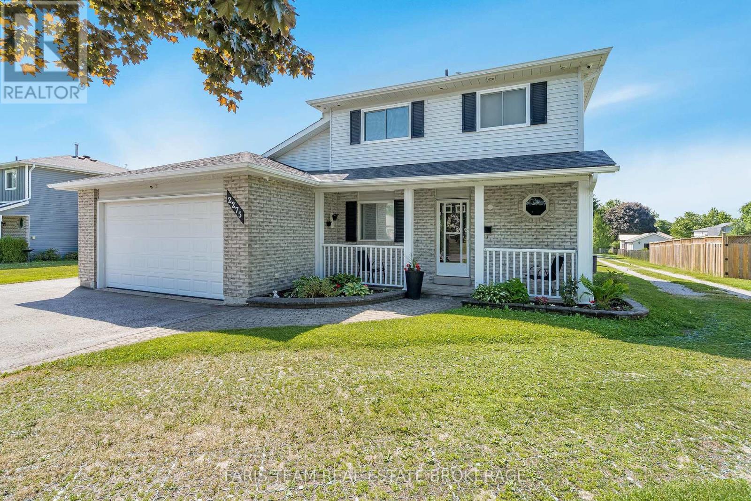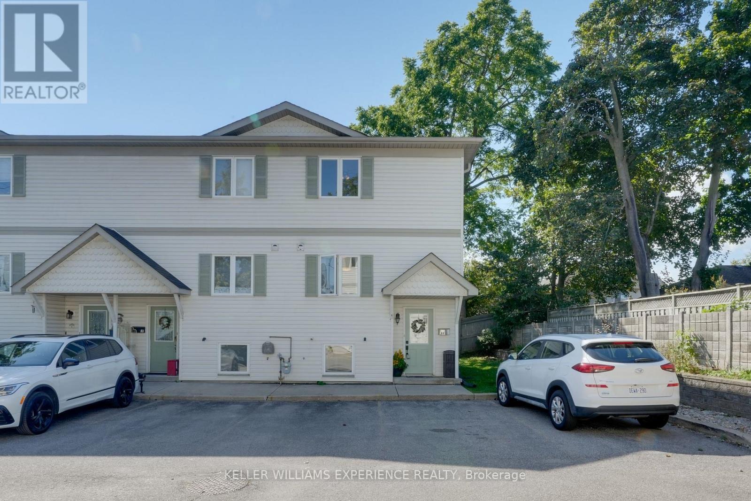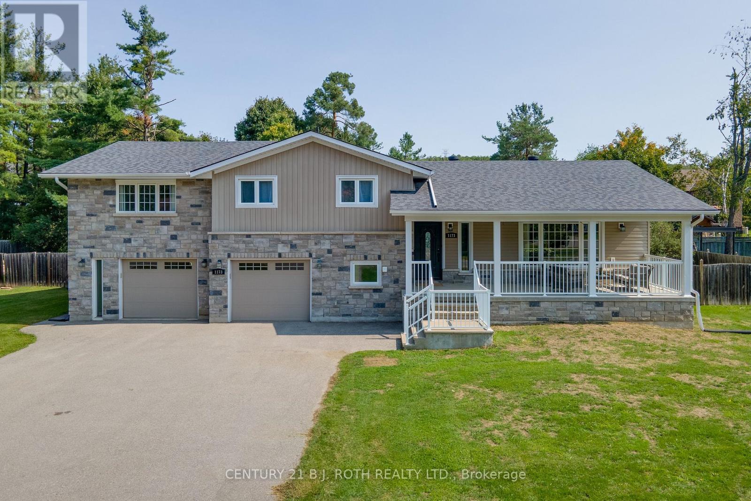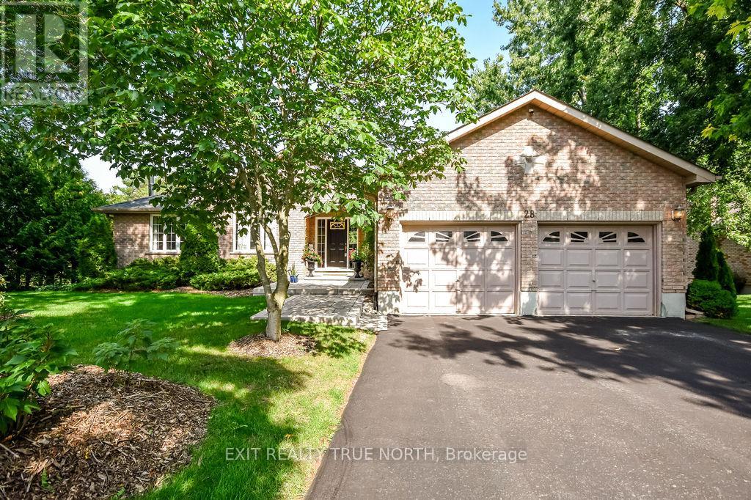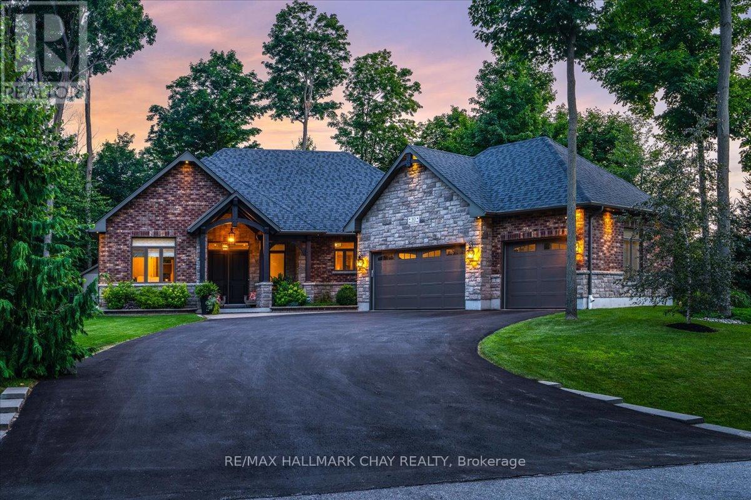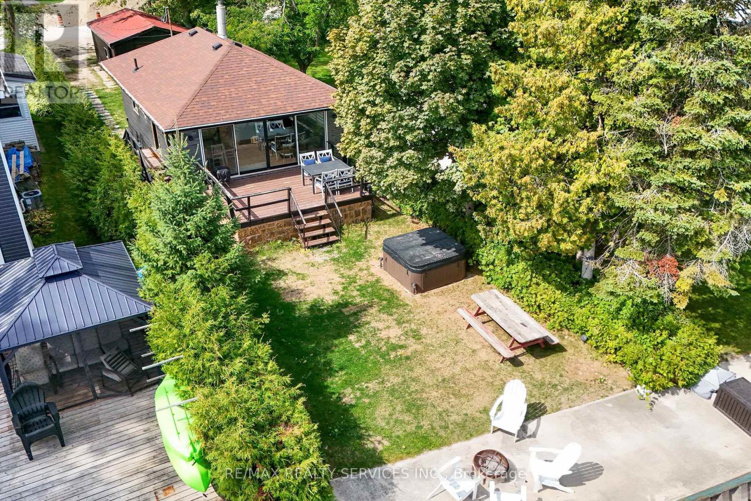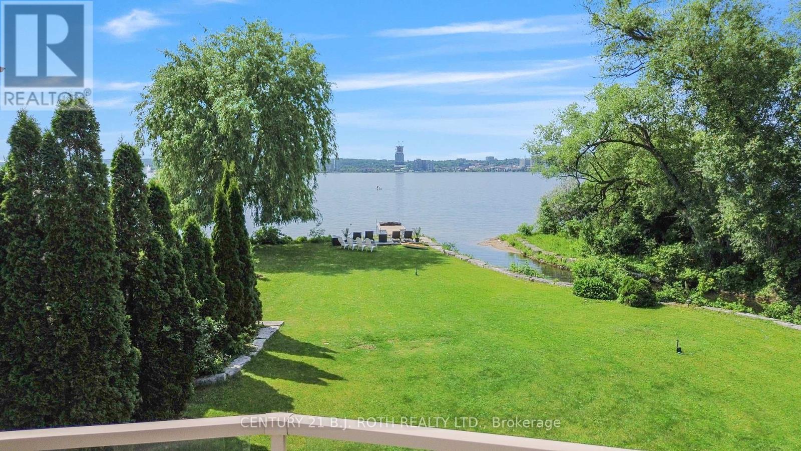- Houseful
- ON
- Barrie
- Painswick North
- 56 Knicely Rd
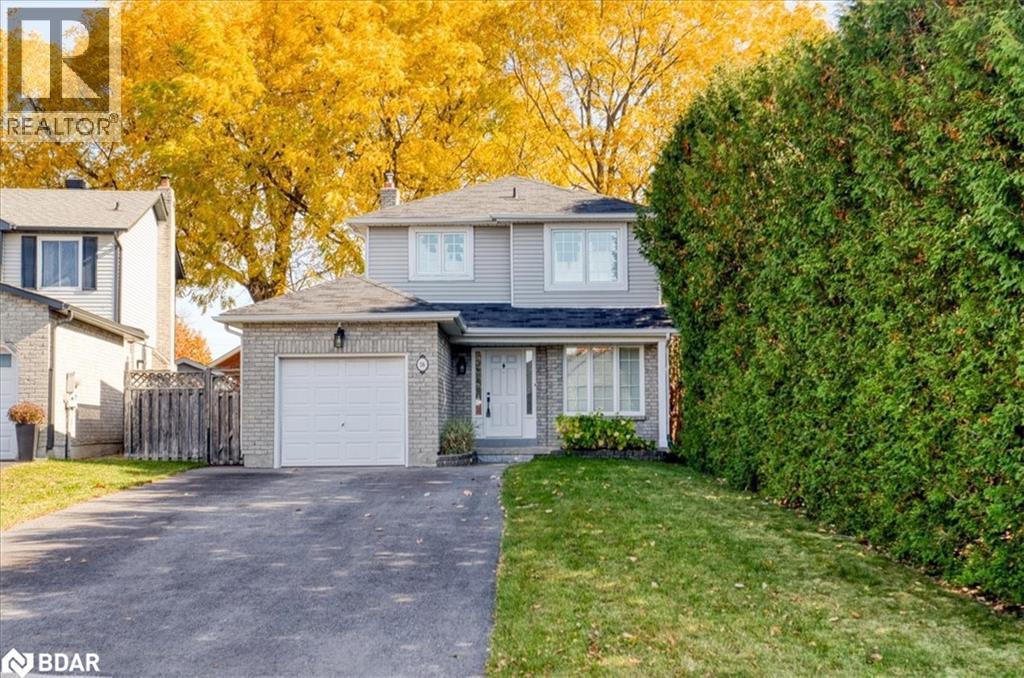
Highlights
Description
- Home value ($/Sqft)$448/Sqft
- Time on Houseful64 days
- Property typeSingle family
- Style2 level
- Neighbourhood
- Median school Score
- Year built1988
- Mortgage payment
Welcome to 56 Knicely Road!! This, 3 bedroom, 2 bathroom home is located on a quiet street in South Barrie and shows 10++. Features include; gleaming hardwood and ceramic flooring; eat-in kitchen with granite counters, tiled backsplash, and plenty of cupboards. The dining room has custom built-in cabinetry and opens to the bright spacious living room with gas fireplace. The double french doors lead to an oversize deck, with a hot tub and bar with bar stools, great for entertaining. There are 3 bedrooms on the upper level, including a spacious primary bedroom; hardwood flooring, closets with built in storage, and a jet tub in the main bath. The fully finished lower level is designed for relaxation, featuring a welcoming family room with a gas fireplace, a 4-piece bathroom and cold storage room. The large fenced yard has trees, perennial gardens, a firepit and 2 sheds. The double wide driveway with the absence of a sidewalk provides extra parking and the garage has inside entry to the home. Includes, appliances, central vac, central air, 3 security camers-2 in front and one at the back door with memory card- with hook up for a hard drive recorder. Close to schools, shopping and Barrie South GO, makes this an ideal family home. Some photos are Virtually Staged. (id:63267)
Home overview
- Cooling Central air conditioning
- Heat source Natural gas
- Heat type Forced air
- Sewer/ septic Municipal sewage system
- # total stories 2
- # parking spaces 5
- Has garage (y/n) Yes
- # full baths 2
- # total bathrooms 2.0
- # of above grade bedrooms 3
- Has fireplace (y/n) Yes
- Community features Quiet area
- Subdivision Ba09 - painswick
- Lot size (acres) 0.0
- Building size 1561
- Listing # 40748998
- Property sub type Single family residence
- Status Active
- Bathroom (# of pieces - 4) Measurements not available
Level: 2nd - Bedroom 3.099m X 3.175m
Level: 2nd - Primary bedroom 4.013m X 3.124m
Level: 2nd - Bedroom 3.734m X 2.565m
Level: 2nd - Bonus room Measurements not available
Level: Lower - Family room 4.572m X 3.556m
Level: Lower - Cold room Measurements not available
Level: Lower - Laundry Measurements not available
Level: Lower - Bathroom (# of pieces - 4) Measurements not available
Level: Lower - Dining room 2.692m X 2.591m
Level: Main - Living room 3.81m X 3.759m
Level: Main - Kitchen 4.775m X 2.134m
Level: Main
- Listing source url Https://www.realtor.ca/real-estate/28578977/56-knicely-road-barrie
- Listing type identifier Idx

$-1,864
/ Month



