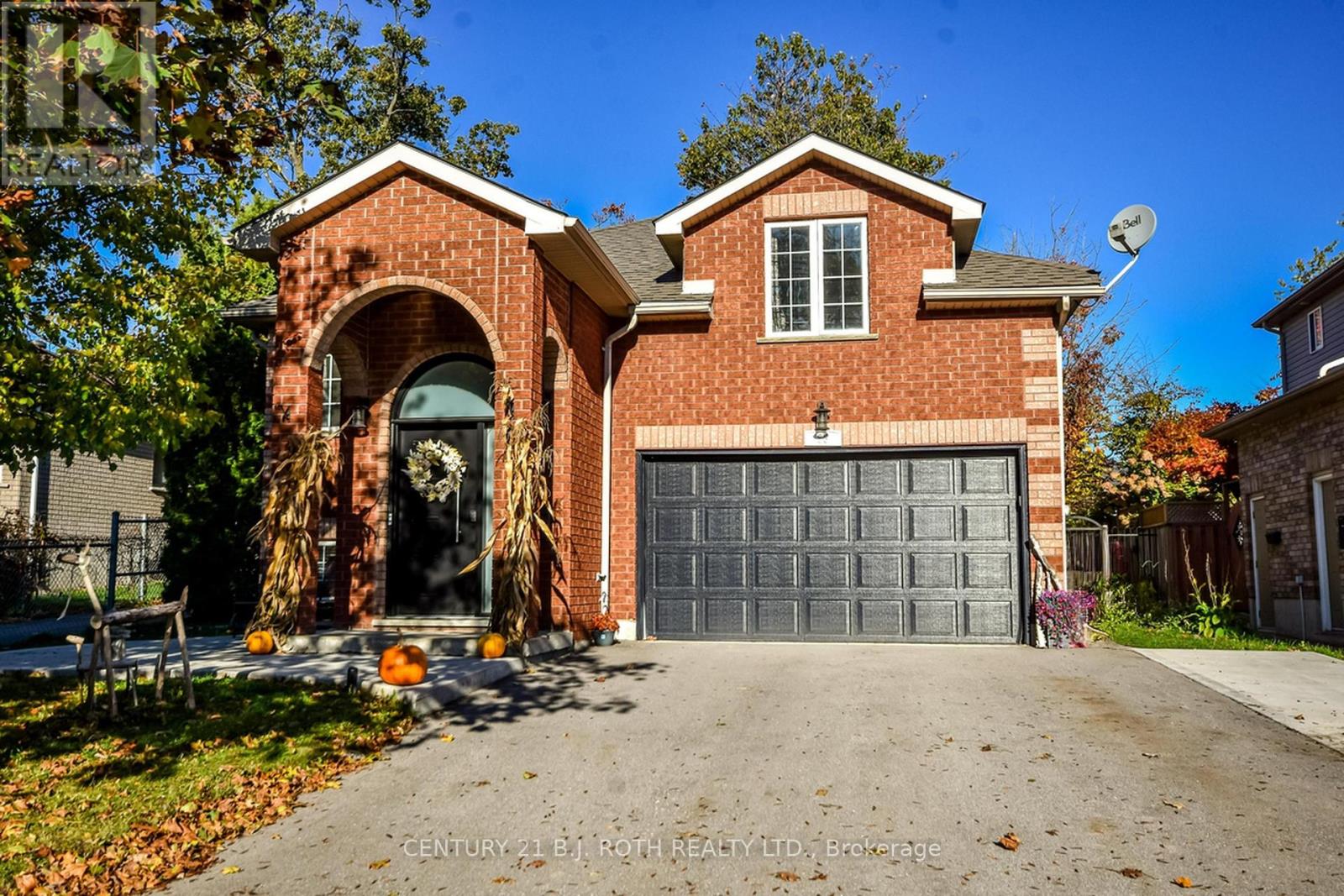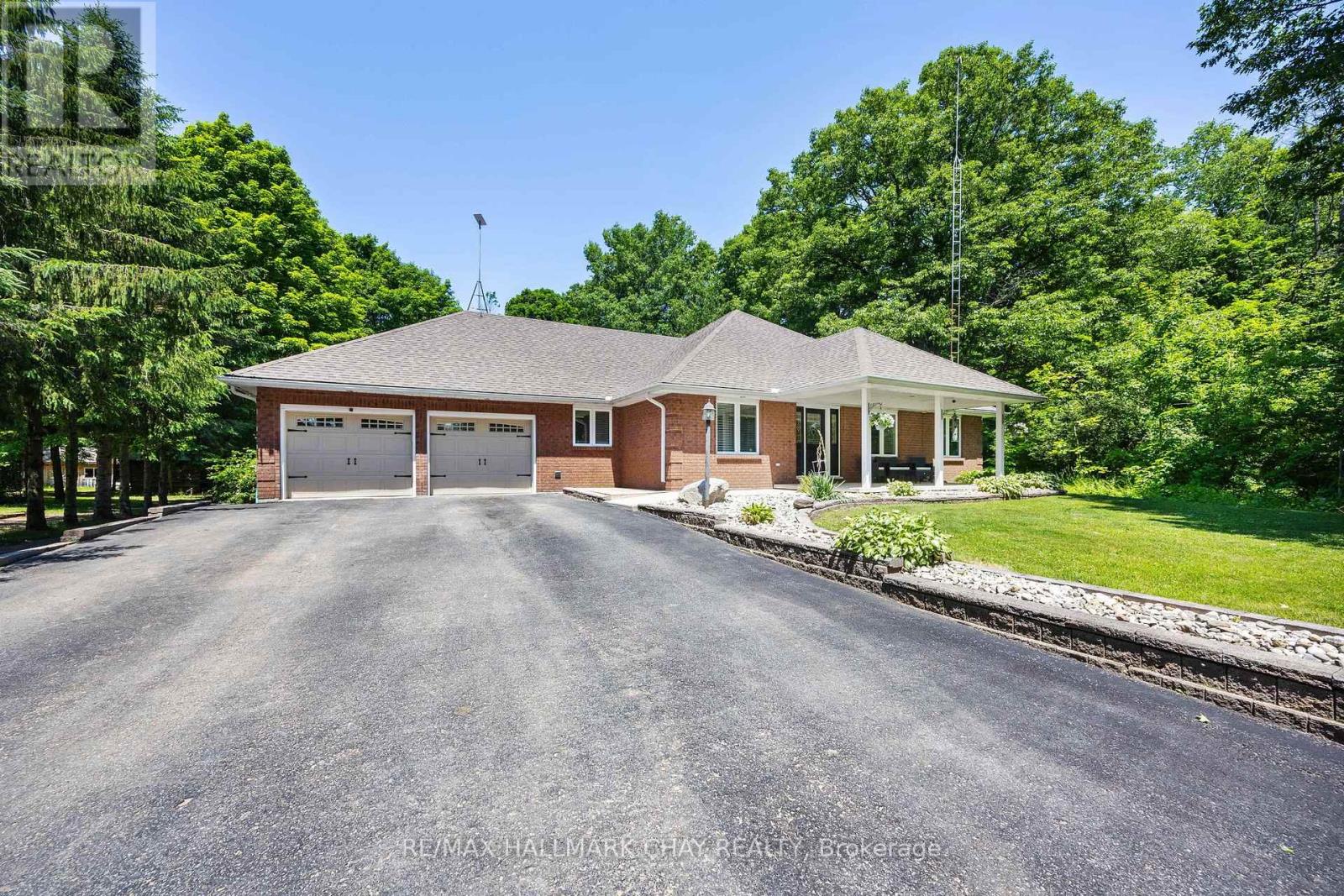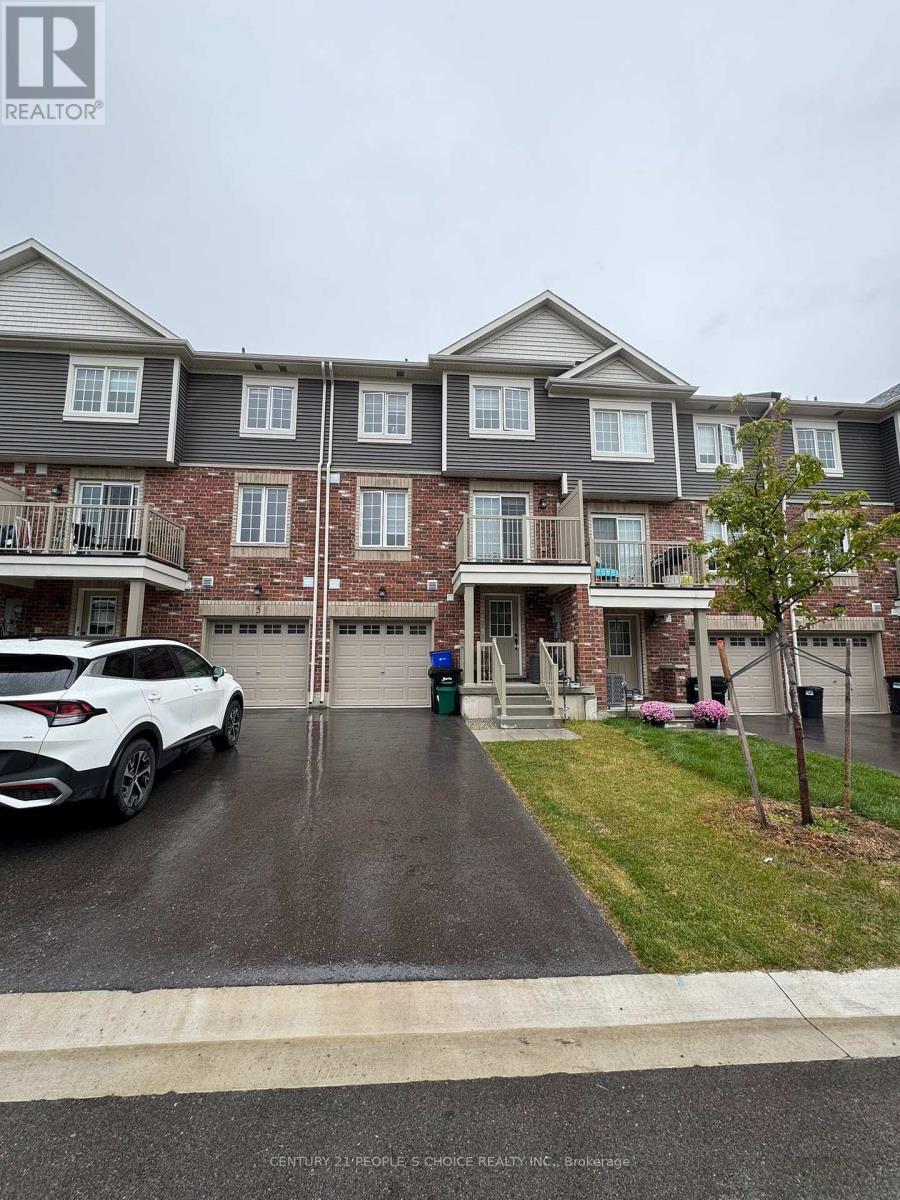- Houseful
- ON
- Barrie
- East Bayfield
- 56 Monique Cres

Highlights
Description
- Time on Housefulnew 31 hours
- Property typeSingle family
- StyleRaised bungalow
- Neighbourhood
- Median school Score
- Mortgage payment
'Welcome to Country Club Estates North Barrie's Hidden Gem! Nestled on one of the areas quietest tree-lined streets, this unique and move-in-ready bungaloft offers space, flexibility, and in-law potential. Built by esteemed locale builder S.L. Witty, this thoughtfully designed with a custom floorplan, this bright, well-maintained home features a sunlit loft ideal for a guest room, home office, or creative studio. Enjoy cooking in the updated eat-in kitchen, complete with quartz countertops, stylish two-tone cabinetry, and a classic subway tile backsplash. Walk out to your private, fully fenced backyard featuring mature trees and a spacious two-tiered deck perfect for relaxing or entertaining. The main floor offers real hardwood floors, a spacious primary bedroom with walk-in closet and 3-piece ensuite, and main floor laundry. The fully finished basement with a separate entrance from the double-insulated garage includes a large rec room, additional bedroom, den/office, and a brand new full bathroom (2025).Additional highlights: New custom front door & concrete landing (2025) Roof with gutter guards, High-efficient furnace Crown moulding throughout. All this in an unbeatable location just steps to schools, parks, shopping, rec centre and of course golf! Come and see for yourself! (id:63267)
Home overview
- Cooling Central air conditioning
- Heat source Natural gas
- Heat type Forced air
- Sewer/ septic Sanitary sewer
- # total stories 1
- # parking spaces 3
- Has garage (y/n) Yes
- # full baths 3
- # total bathrooms 3.0
- # of above grade bedrooms 3
- Subdivision East bayfield
- Lot size (acres) 0.0
- Listing # S12495866
- Property sub type Single family residence
- Status Active
- Bedroom 5.03m X 5.43m
Level: 2nd - Bedroom 4.36m X 3.66m
Level: Basement - Recreational room / games room 3.96m X 6.52m
Level: Basement - Office 3.66m X 4.21m
Level: Basement - Primary bedroom 5.18m X 5.73m
Level: Main - Living room 6.46m X 4.33m
Level: Main - Laundry 1.52m X 2.98m
Level: Main - Kitchen 3.66m X 6.55m
Level: Main
- Listing source url Https://www.realtor.ca/real-estate/29053232/56-monique-crescent-barrie-east-bayfield-east-bayfield
- Listing type identifier Idx

$-2,042
/ Month










