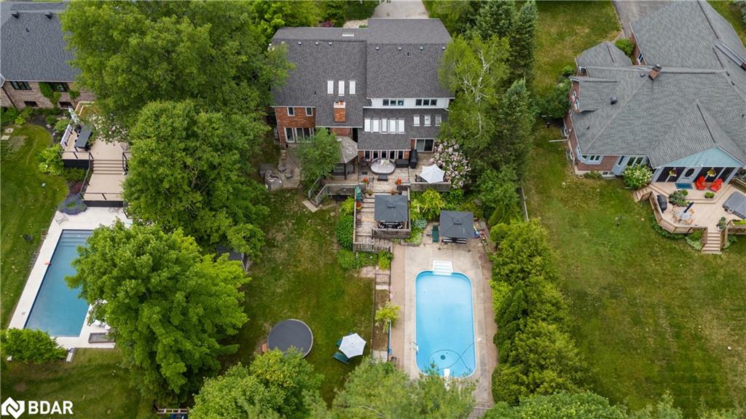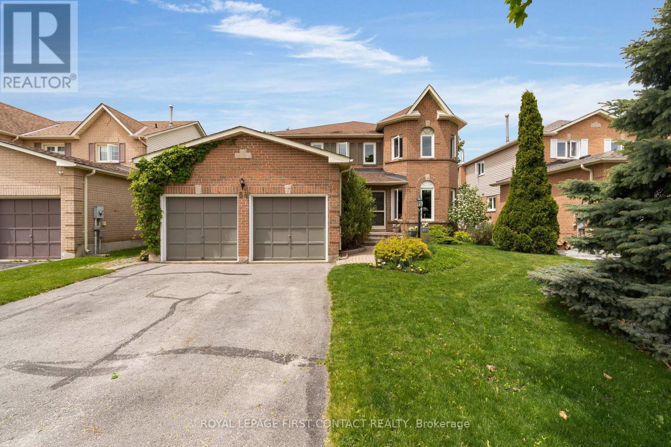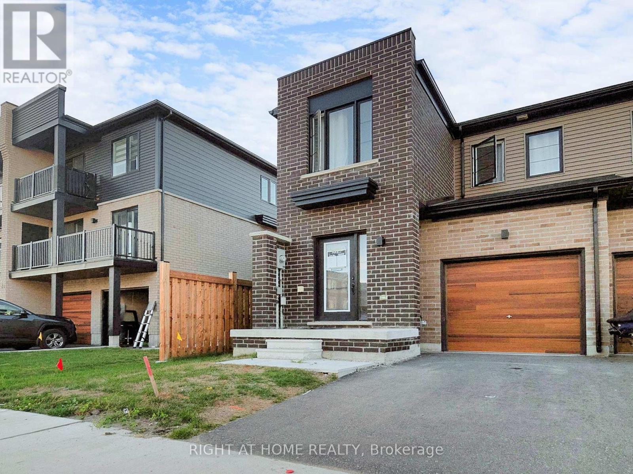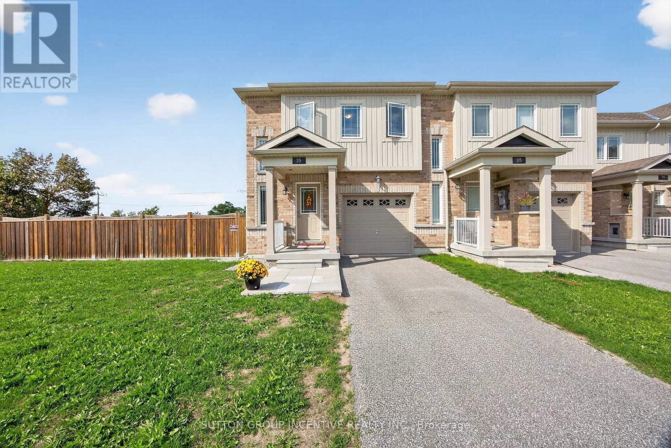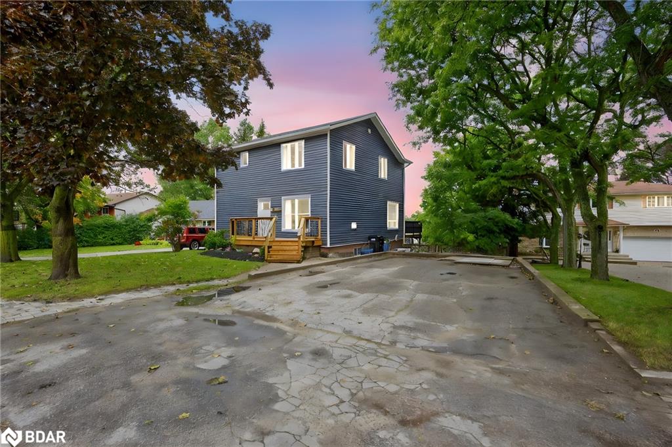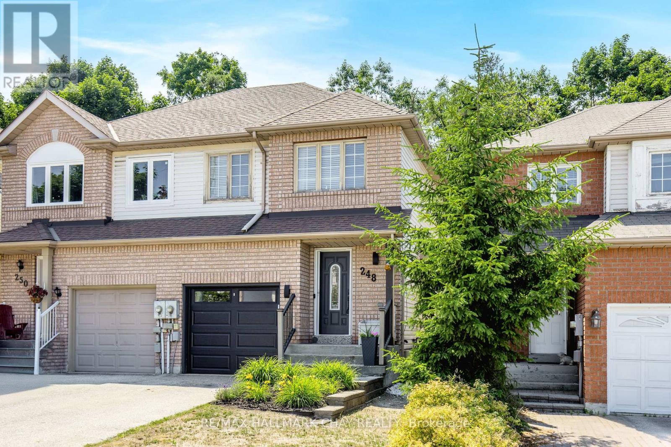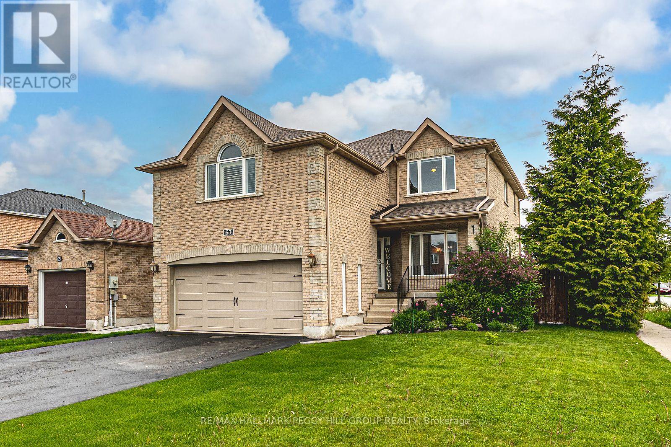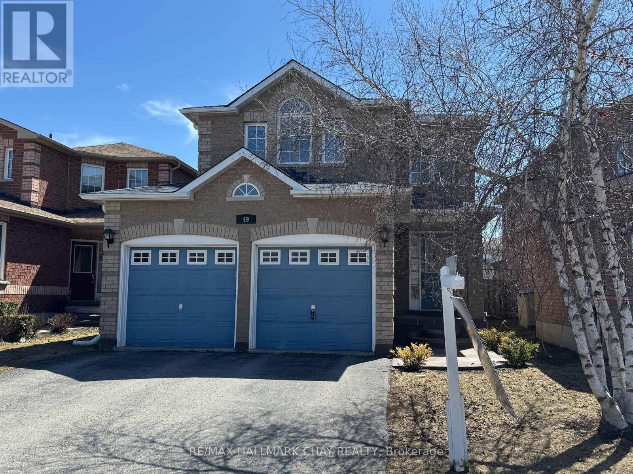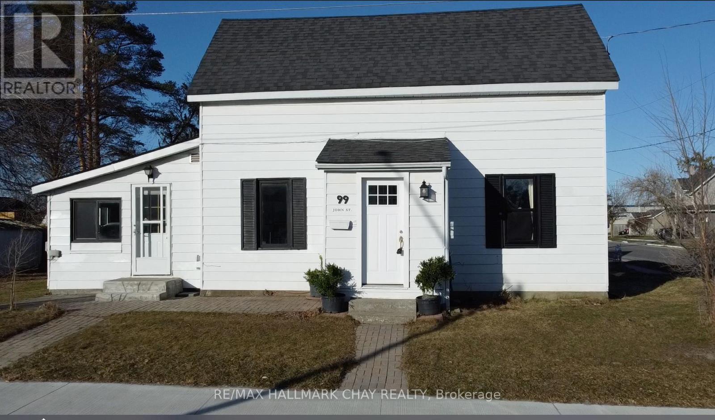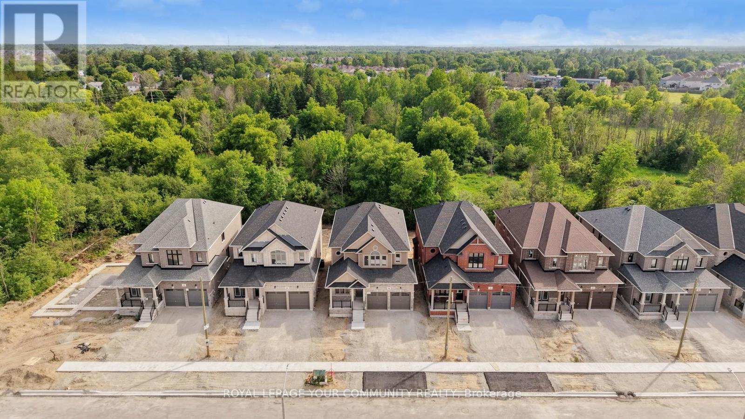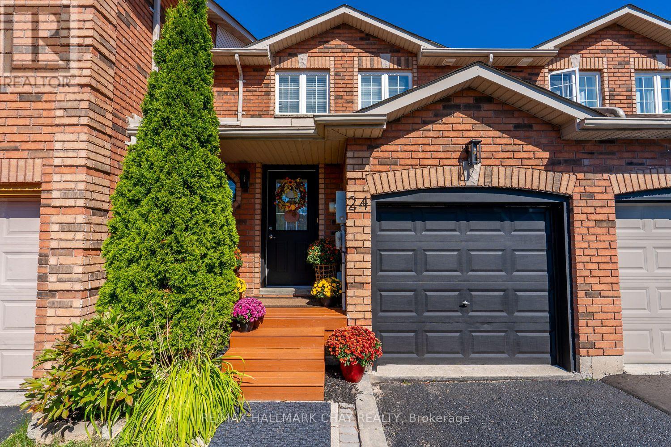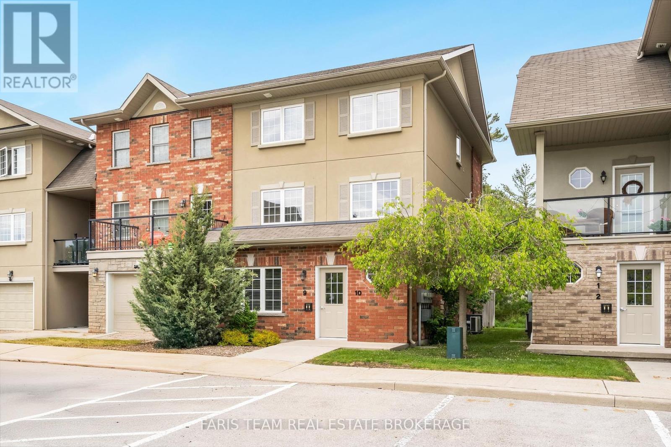
Highlights
Description
- Time on Housefulnew 18 hours
- Property typeSingle family
- Neighbourhood
- Median school Score
- Mortgage payment
Top 5 Reasons You'll Love This Home: 1) Discover the Manhattan Condos with this main-level stacked townhouse offering the perfect blend of comfort and convenience, featuring ground-floor entry and a stair-free layout for effortless living 2) Inside, you'll find a well-designed two-bedroom, one-bathroom floor plan highlighted by oversized windows that bathe the space in natural light, creating a radiant and sunlit ambiance3) The sleek galley-style kitchen comes complete with stainless-steel appliances, and the in-suite laundry adds everyday convenience 4) Enjoy your own private backyard, a serene retreat bordered by greenspace and just steps from a quiet community park 5) Located in Barries sought-after Ardagh neighbourhood, you're ideally situated close to shopping, dining, schools, Highway 400, and Bear Creek Eco Park. Plus, a designated parking spot right at your doorstep adds even more ease to your lifestyle. 774 above grade sq.ft. *Please note some images have been virtually staged to show the potential of the home. (id:63267)
Home overview
- Cooling Central air conditioning
- Heat source Natural gas
- Heat type Forced air
- # parking spaces 1
- # full baths 1
- # total bathrooms 1.0
- # of above grade bedrooms 2
- Flooring Ceramic
- Community features Pet restrictions
- Subdivision Ardagh
- Directions 2177512
- Lot size (acres) 0.0
- Listing # S12382069
- Property sub type Single family residence
- Status Active
- Laundry 2.62m X 2.07m
Level: Main - Bedroom 3.16m X 2.64m
Level: Main - Primary bedroom 3.56m X 2.81m
Level: Main - Dining room 5.77m X 3.56m
Level: Main - Kitchen 2.43m X 2.32m
Level: Main
- Listing source url Https://www.realtor.ca/real-estate/28816208/9-57-ferndale-drive-s-barrie-ardagh-ardagh
- Listing type identifier Idx

$-570
/ Month

