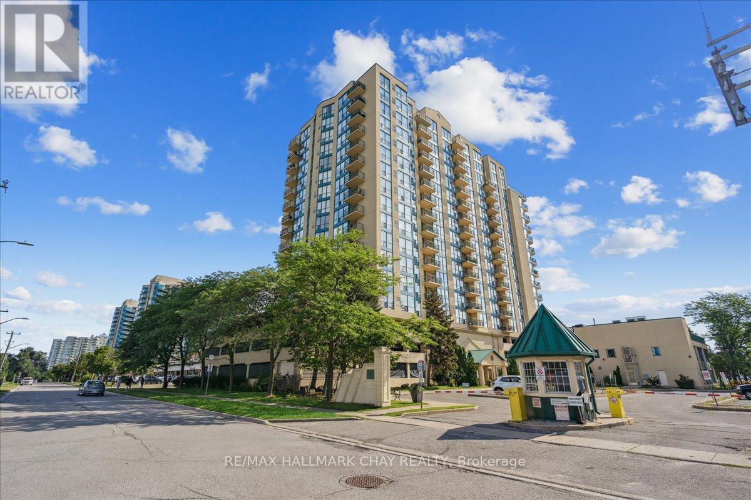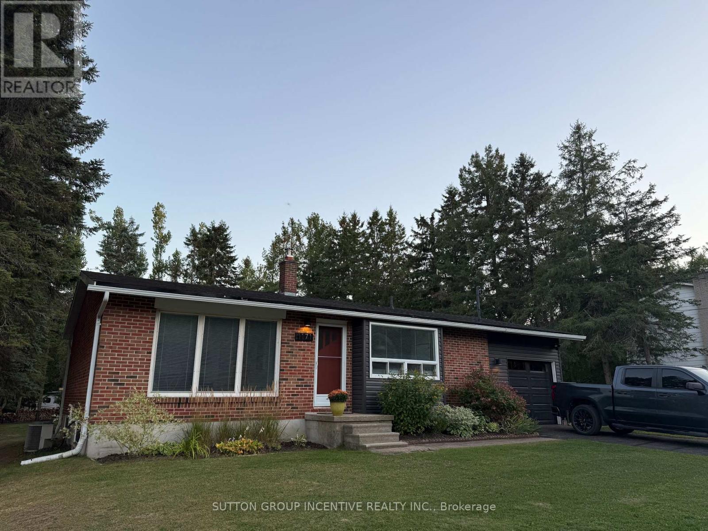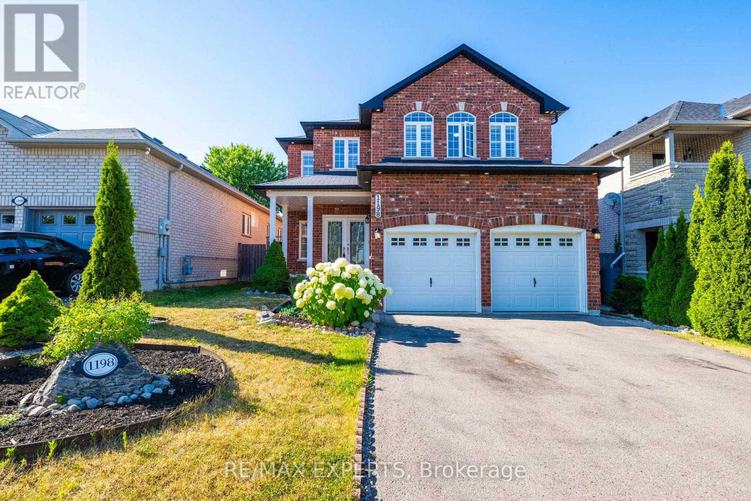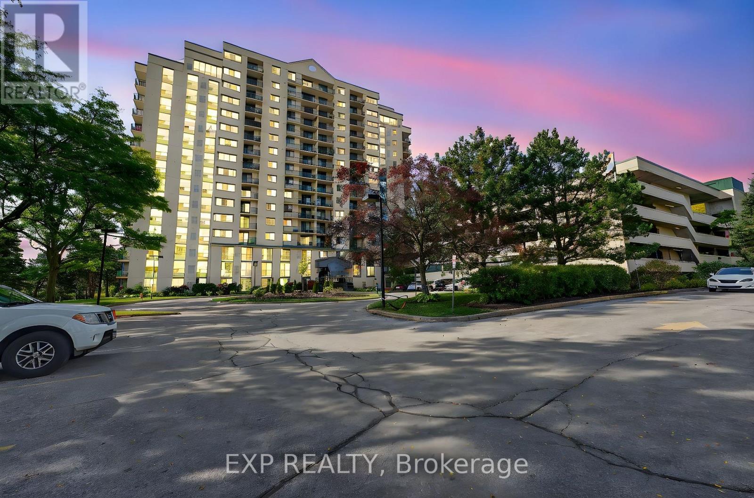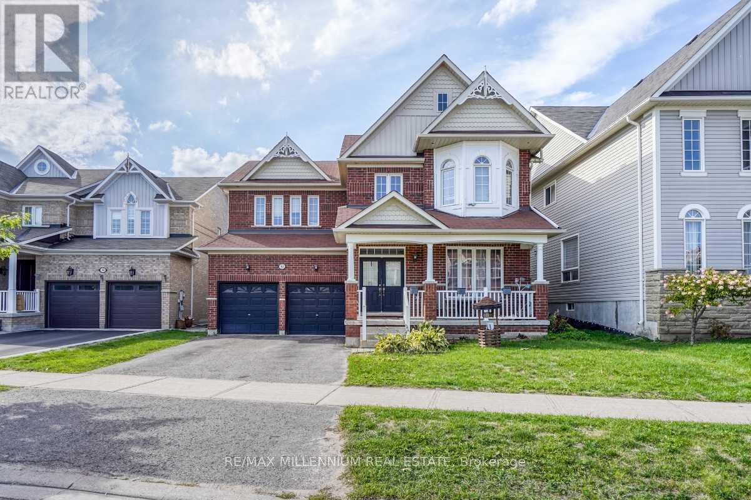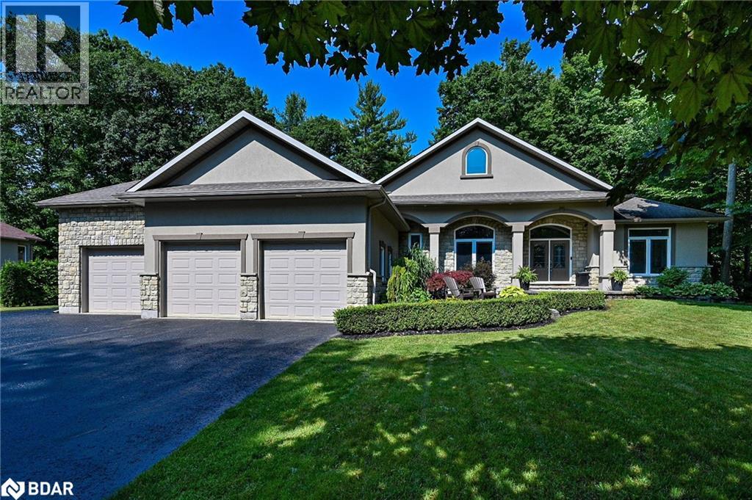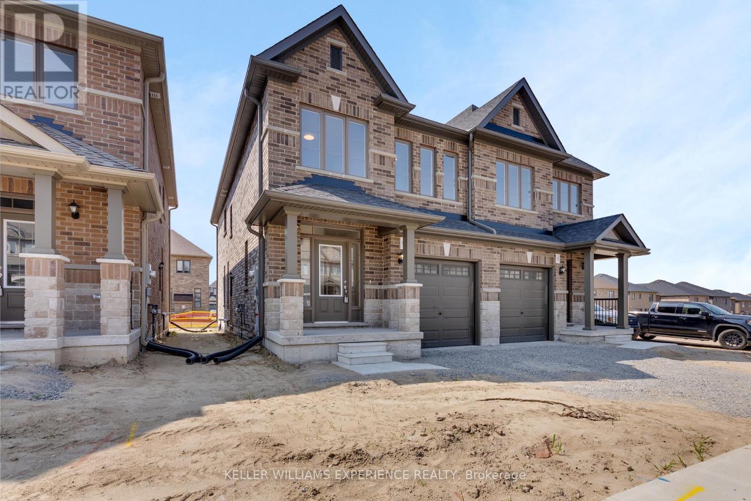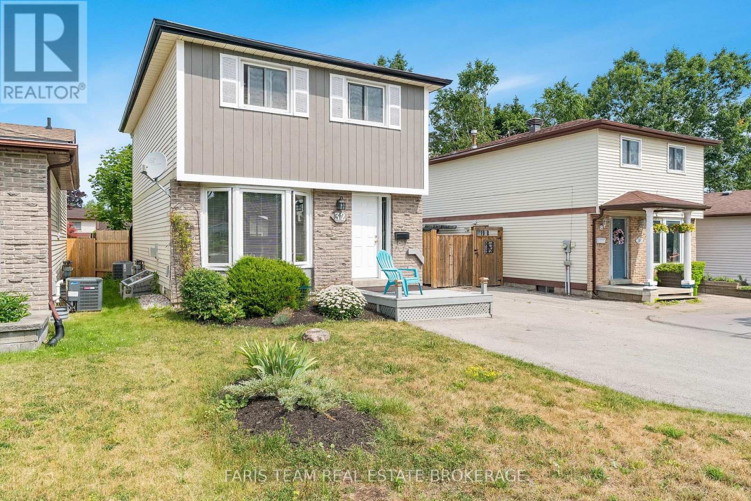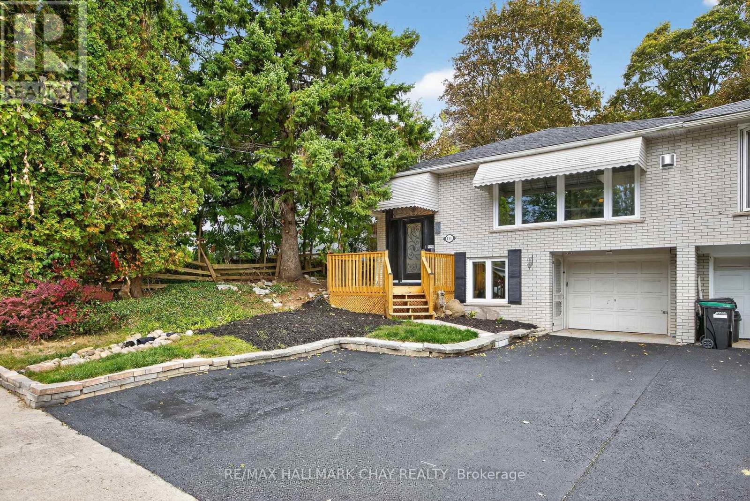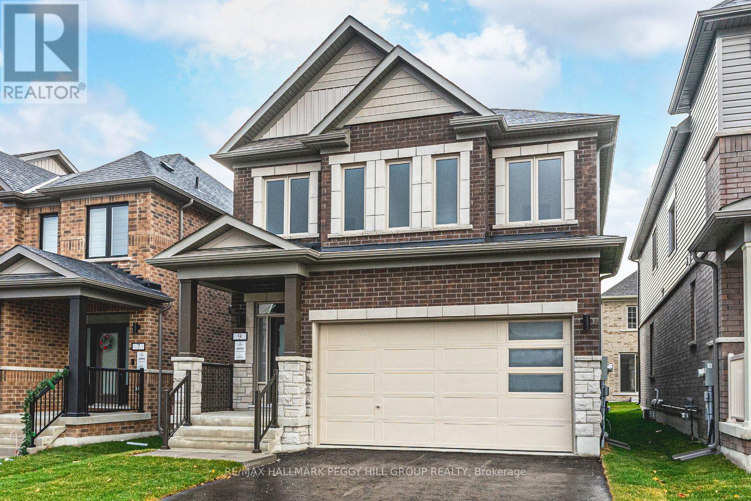- Houseful
- ON
- Barrie
- Little Lake
- 57 Forest Dale Dr
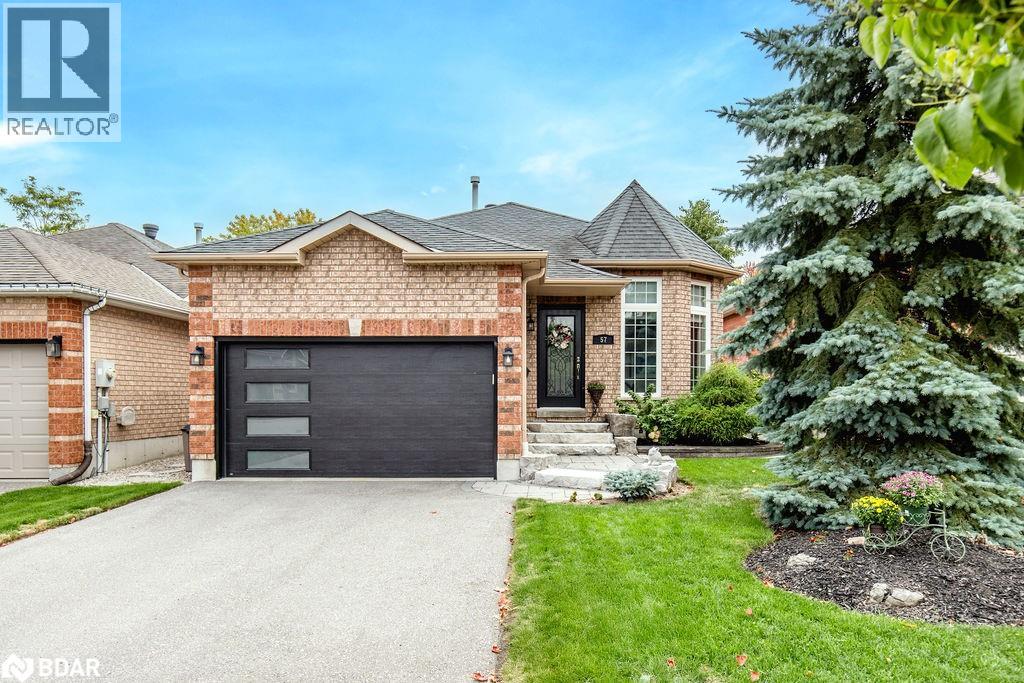
Highlights
Description
- Home value ($/Sqft)$574/Sqft
- Time on Housefulnew 13 hours
- Property typeSingle family
- StyleRaised bungalow
- Neighbourhood
- Median school Score
- Year built2001
- Mortgage payment
Welcome to 57 Forest Dale Drive in North Barrie. This fully finished raised bungalow offers nearly 2,800 sq. ft. of contemporary, family-friendly living space tucked in a quiet, sought-after neighbourhood close to all amenities. The main level features updated flooring (2019), renovated 4-piece bathroom (2022) and a bright, spacious eat-in kitchen complete with quartz countertops, stylish shiplap accents, newer stainless steel appliances, and a walkout to the private backyard deck. The lower level is fully finished with abundant space for family movie nights, entertaining, or extended guest stays, complete with an additional bedroom and 4-piece bathroom. The exterior is beautifully landscaped and fully fenced, with mature trees, armour stone, and a new deck (2024), as well as a freshly levelled yard with new sod and walkways (2024). Tens of Thousands in Significant updates completed by licensed professionals over the past few years offer peace of mind, including a furnace (2020), humidifier (2020), new garage door (2022), new windows and doors (2020-2021), upgraded insulation (2020), paved driveway (2021), new fencing and gates (2024), masonry improvements (2024), and professional duct cleaning (2024). Located within walking distance to schools, parks, and the East Bayfield Community Centre, and just minutes to shopping, golfing and dining along Bayfield Street and at North Barrie Crossing this immaculate home is move-in ready and perfectly situated for modern care-free living. (id:63267)
Home overview
- Cooling Central air conditioning
- Heat source Natural gas
- Heat type Forced air
- Sewer/ septic Municipal sewage system
- # total stories 1
- Fencing Fence
- # parking spaces 3
- Has garage (y/n) Yes
- # full baths 2
- # total bathrooms 2.0
- # of above grade bedrooms 4
- Community features Community centre
- Subdivision Ba02 - north
- Lot size (acres) 0.0
- Building size 1394
- Listing # 40771064
- Property sub type Single family residence
- Status Active
- Office 4.293m X 3.429m
Level: Lower - Bathroom (# of pieces - 4) 2.286m X 1.499m
Level: Lower - Storage 3.581m X 2.591m
Level: Lower - Laundry 4.064m X 2.616m
Level: Lower - Games room 4.089m X 1.778m
Level: Lower - Bedroom 3.454m X 2.972m
Level: Lower - Family room 5.969m X 4.089m
Level: Lower - Bedroom 3.048m X 2.946m
Level: Main - Bathroom (# of pieces - 4) 2.515m X 1.422m
Level: Main - Primary bedroom 4.089m X 3.632m
Level: Main - Living room / dining room 7.391m X 3.632m
Level: Main - Kitchen 5.131m X 4.496m
Level: Main - Bedroom 3.226m X 3.023m
Level: Main
- Listing source url Https://www.realtor.ca/real-estate/28887146/57-forest-dale-drive-barrie
- Listing type identifier Idx

$-2,133
/ Month

