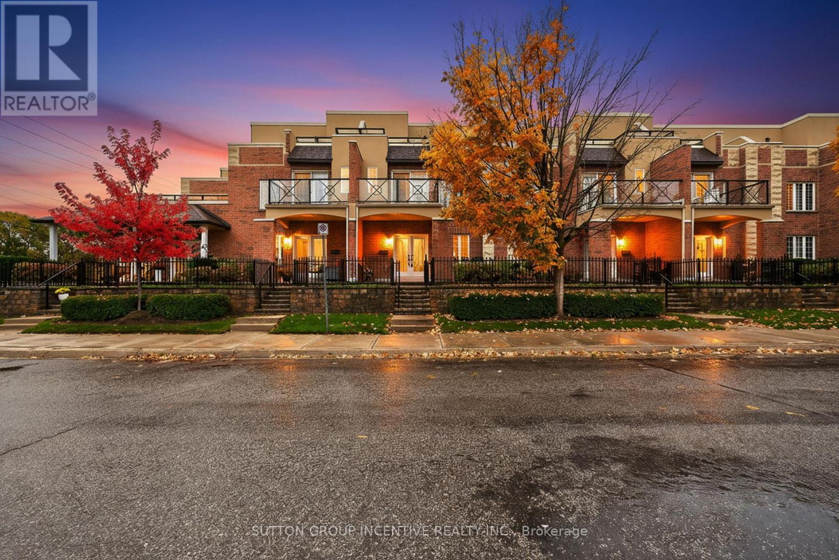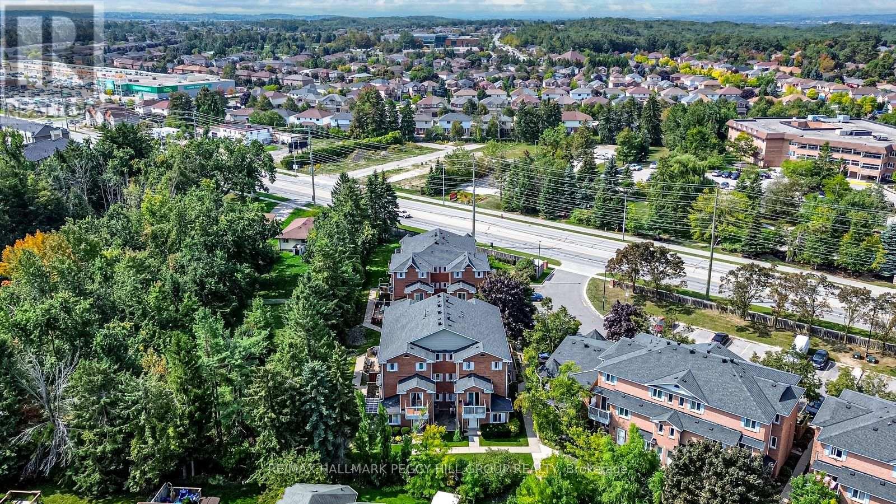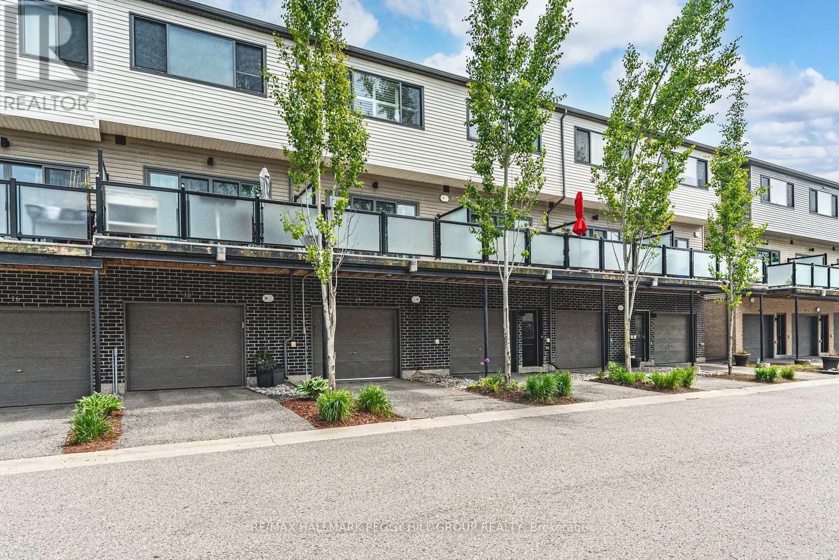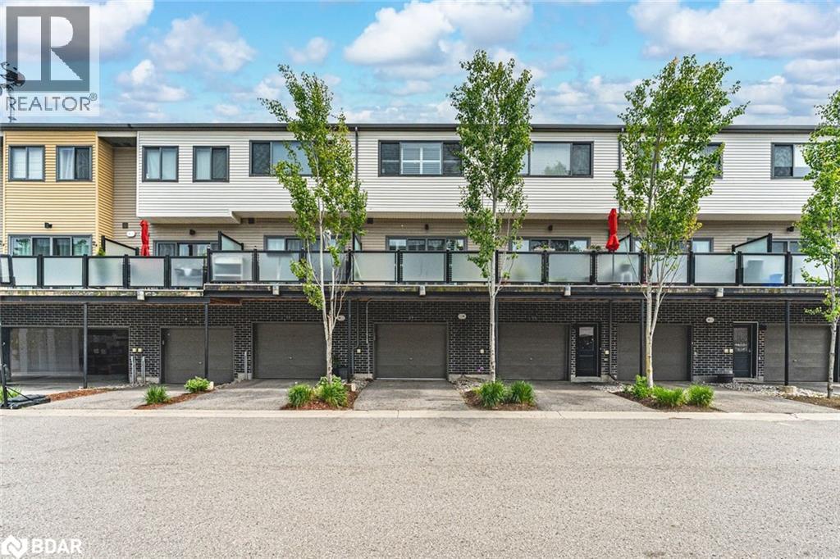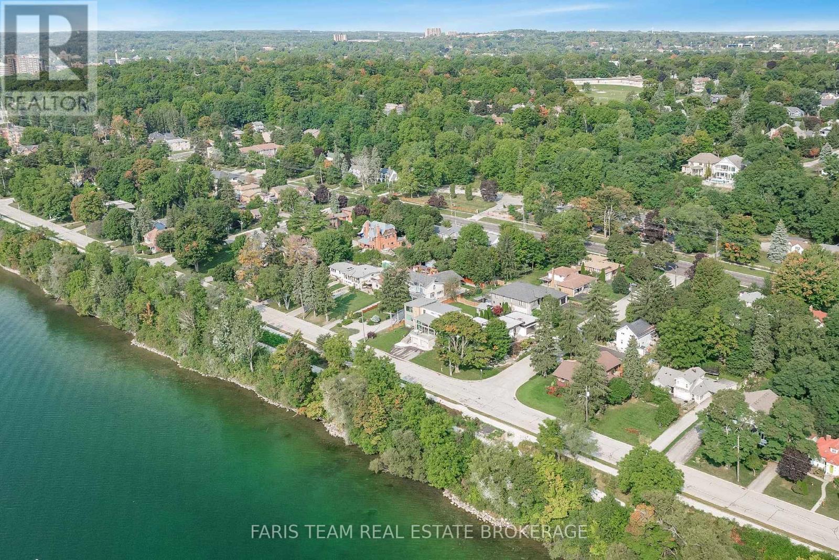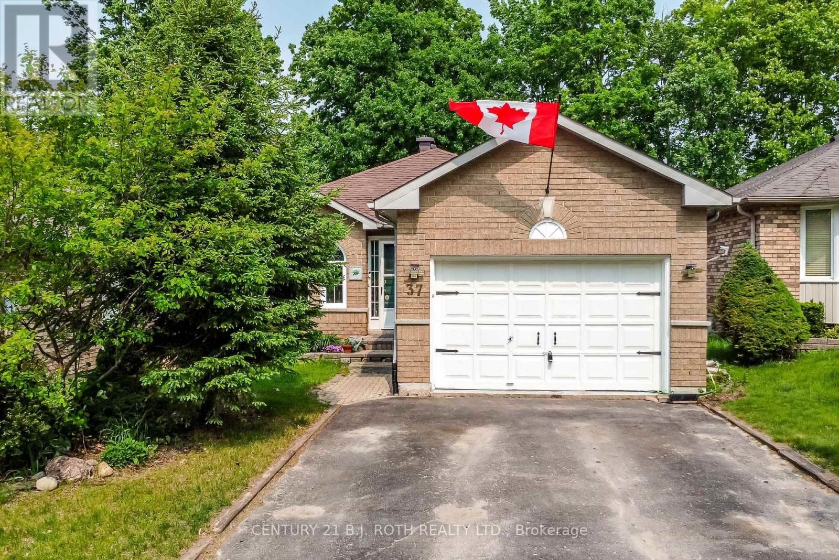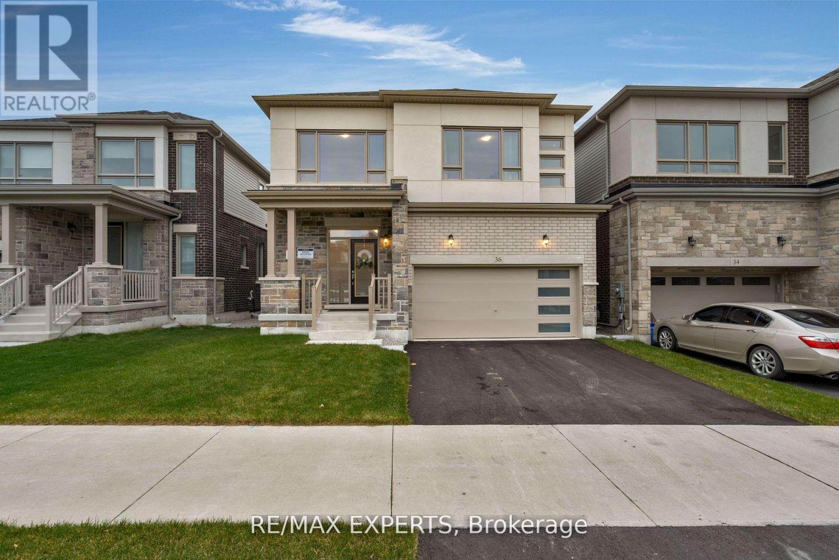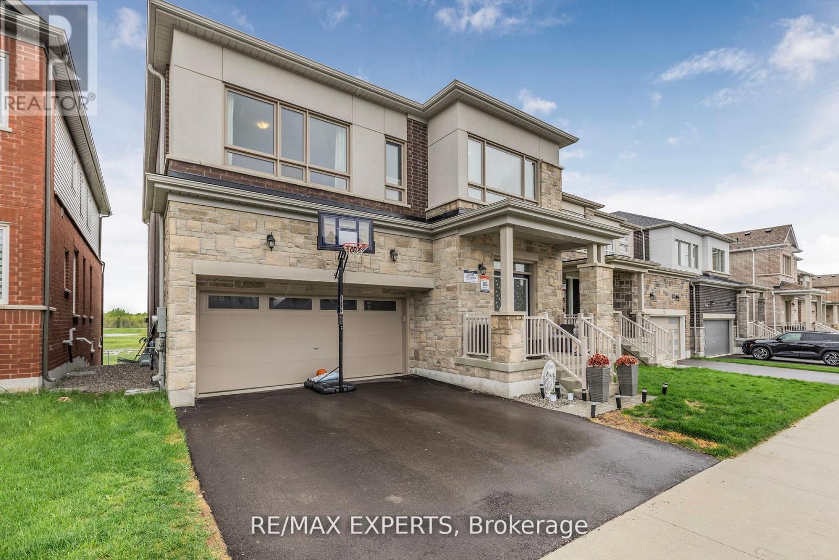
Highlights
Description
- Time on Housefulnew 7 hours
- Property typeSingle family
- Neighbourhood
- Median school Score
- Mortgage payment
Step into this stunning 2-year-new home featuring a sleek modern elevation and over 3,000 sqft of thoughtfully designed living space. With 5+1 bedrooms and 5 bathrooms, there's room for the whole family-and then some. The open-concept main floor is an entertainer's dream, highlighted by an upgraded kitchen with quartz countertops, stainless steel appliances, and a seamless flow into the spacious family room. A rare main floor guest suite with a full bath and closet offers ideal accommodation for seniors or guests with mobility needs. Upstairs,you'l1 find 4 generously sized bedrooms, including two with private ensuites and an additional full bath, perfect for growing families or hosting visitors. Enjoy peace and privacy as your backyard backs onto scenic green space and walking trails, bringing nature right to your door. All of this just minutes from Hwy 400, top-rated schools, shopping, and everyday essentials. A rare blend of style, space, and location, don't miss your chance to make this home yours. (id:63267)
Home overview
- Cooling Central air conditioning
- Heat source Natural gas
- Heat type Forced air
- Sewer/ septic Sanitary sewer
- # total stories 2
- # parking spaces 5
- Has garage (y/n) Yes
- # full baths 4
- # half baths 1
- # total bathrooms 5.0
- # of above grade bedrooms 6
- Flooring Hardwood
- Community features Community centre
- Subdivision Rural barrie southeast
- Lot size (acres) 0.0
- Listing # S12471851
- Property sub type Single family residence
- Status Active
- Loft 3.35m X 3.6m
Level: 2nd - Primary bedroom 3.66m X 5.18m
Level: 2nd - 3rd bedroom 4.27m X 3.84m
Level: 2nd - 2nd bedroom 4.27m X 3.66m
Level: 2nd - 4th bedroom 3.66m X 3.35m
Level: 2nd - Bedroom 3.11m X 2.78m
Level: Ground - Kitchen 4.27m X 2.68m
Level: Ground - Eating area 4.27m X 2.71m
Level: Ground - Family room 4.97m X 3.75m
Level: Ground - Dining room 6.34m X 7.62m
Level: Ground
- Listing source url Https://www.realtor.ca/real-estate/29010205/58-shepherd-drive-barrie-rural-barrie-southeast
- Listing type identifier Idx

$-3,333
/ Month






