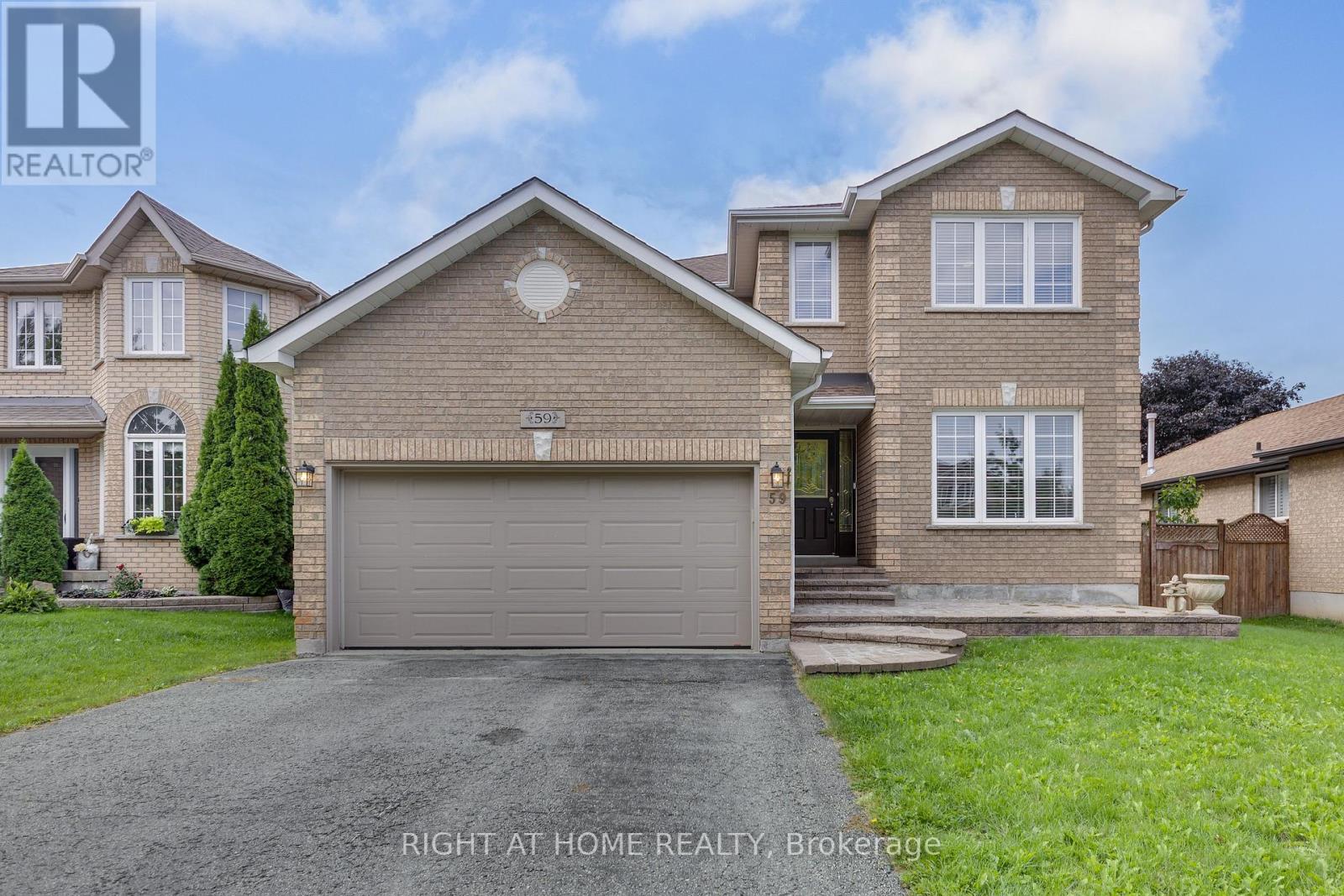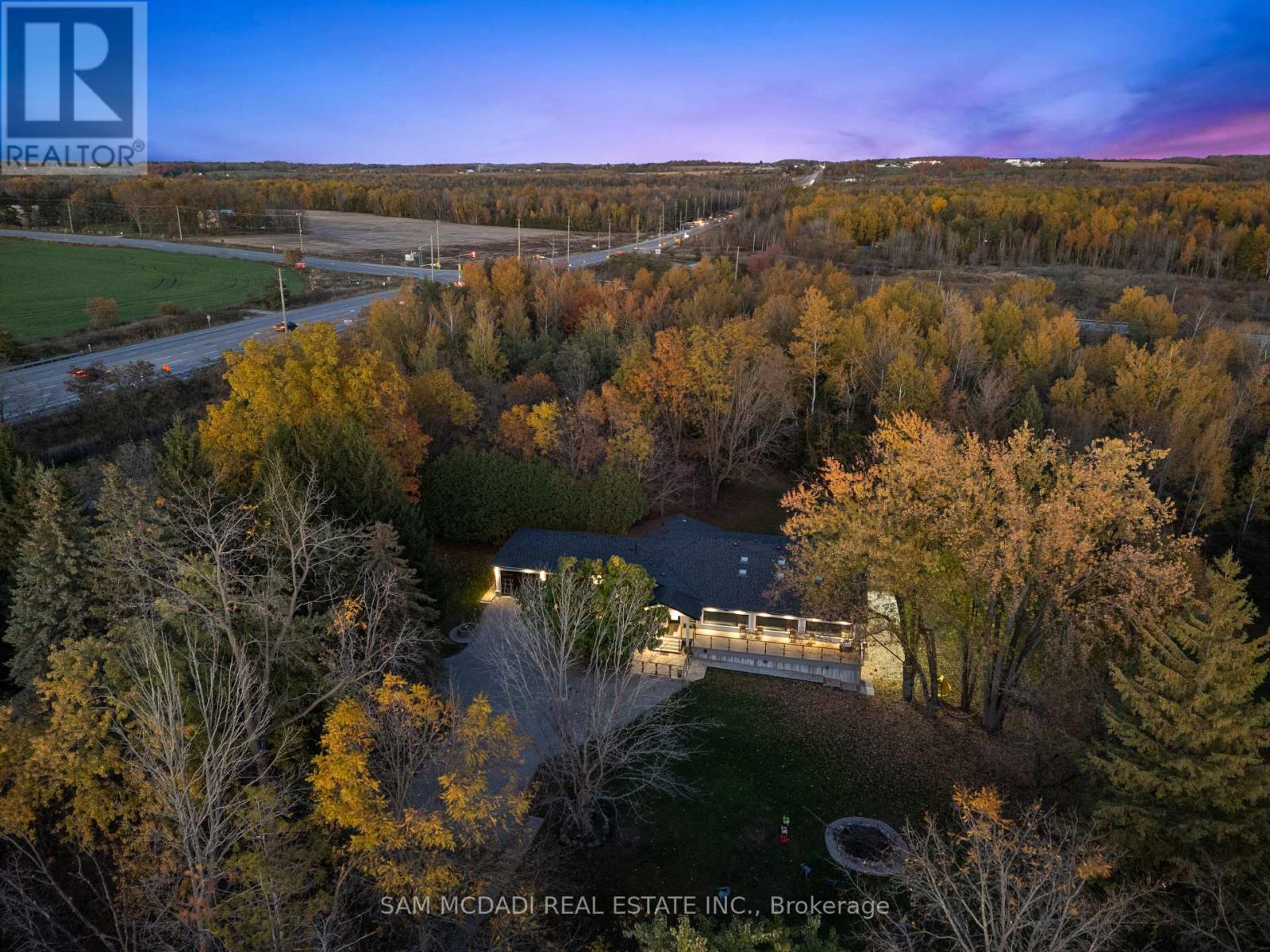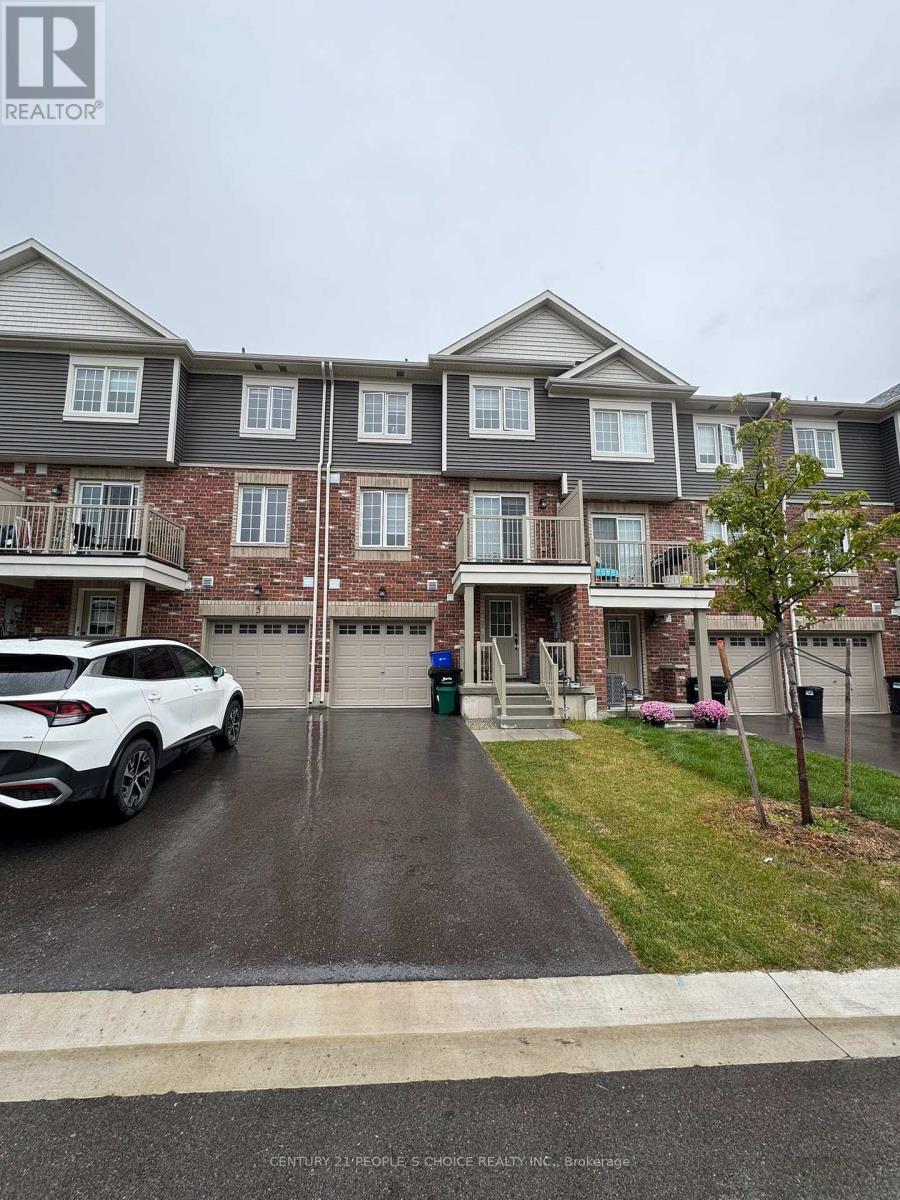
Highlights
Description
- Time on Houseful51 days
- Property typeSingle family
- Neighbourhood
- Median school Score
- Mortgage payment
Welcome to this impeccably maintained all-brick family home, offering over 4,000 sq ft of finished living space in one of Barries most desirable neighborhoods. Recently freshly painted throughout, the interior feels bright, clean, and move-in ready. Step inside to a spacious, open-concept layout featuring a large eat-in kitchen with walkout access to a fully fenced and beautifully landscaped backyard, complete with a generous deck, perfect for outdoor entertaining. The inviting living room centers around a cozy gas fireplace, creating a warm and welcoming space for gatherings. Upstairs, you'll find four generously sized bedrooms, an upper-level laundry room, and a luxurious primary suite with a 4-piece ensuite that includes a relaxing soaker tub and separate shower. The fully finished basement adds even more living space with a large recreation room, a 2-piece bath, a workshop, a bonus room, an office ideal for remote work, and abundant storage throughout. Ideally located within walking distance to Lake Simcoe, top-rated schools, parks, shopping, and local amenities. This commuter-friendly home also offers easy access to GO Transit and Highway 400, perfect for families on the go. (id:63267)
Home overview
- Cooling Central air conditioning
- Heat source Natural gas
- Heat type Forced air
- Sewer/ septic Sanitary sewer
- # total stories 2
- Fencing Fully fenced
- # parking spaces 6
- Has garage (y/n) Yes
- # full baths 2
- # half baths 2
- # total bathrooms 4.0
- # of above grade bedrooms 4
- Has fireplace (y/n) Yes
- Subdivision Bayshore
- Directions 2187663
- Lot size (acres) 0.0
- Listing # S12400907
- Property sub type Single family residence
- Status Active
- Bathroom Measurements not available
Level: 2nd - Bedroom 3.66m X 4.37m
Level: 2nd - Primary bedroom 6.1m X 4.57m
Level: 2nd - Laundry 2.59m X 1.85m
Level: 2nd - Bathroom Measurements not available
Level: 2nd - Bedroom 4.93m X 4.04m
Level: 2nd - Bedroom 4.04m X 2.67m
Level: 2nd - Other 4.5m X 3.48m
Level: Basement - Workshop 5.79m X 5.25m
Level: Basement - Utility 2.84m X 3.35m
Level: Basement - Office 3.56m X 2.95m
Level: Basement - Bathroom Measurements not available
Level: Basement - Family room 6.5m X 6.43m
Level: Basement - Office 2.77m X 2.72m
Level: Main - Kitchen 4.27m X 3.32m
Level: Main - Dining room 3.71m X 3.43m
Level: Main - Eating area 4.27m X 3.05m
Level: Main - Living room 5m X 6.98m
Level: Main - Bathroom Measurements not available
Level: Main - Sitting room 3.25m X 4.6m
Level: Main
- Listing source url Https://www.realtor.ca/real-estate/28856990/59-kingsridge-road-barrie-bayshore-bayshore
- Listing type identifier Idx

$-2,533
/ Month











