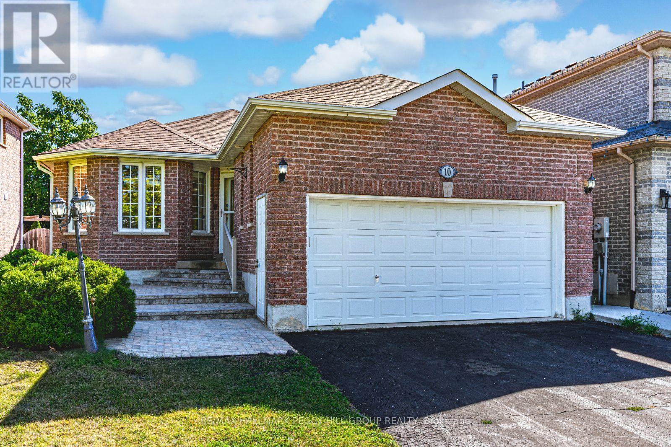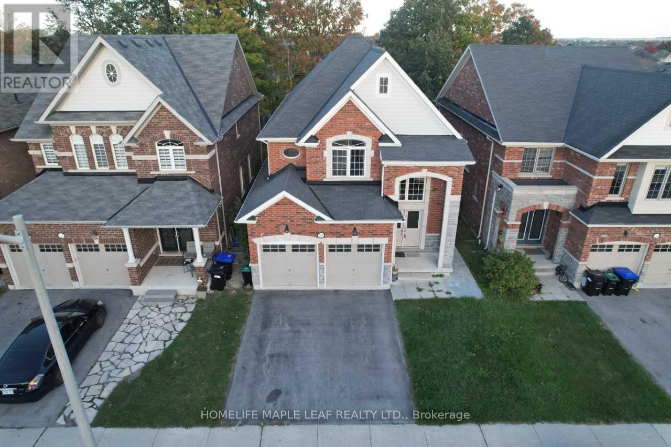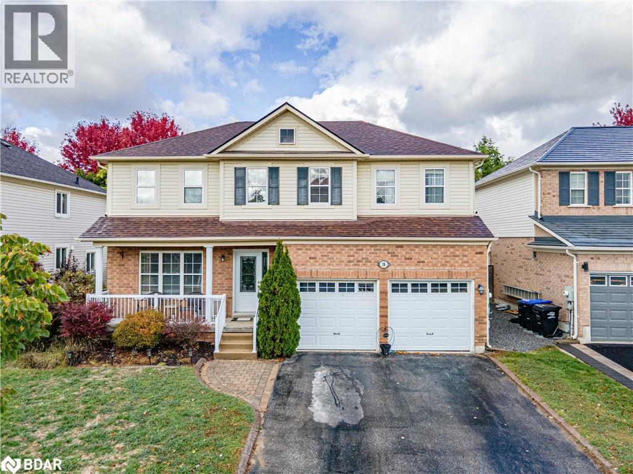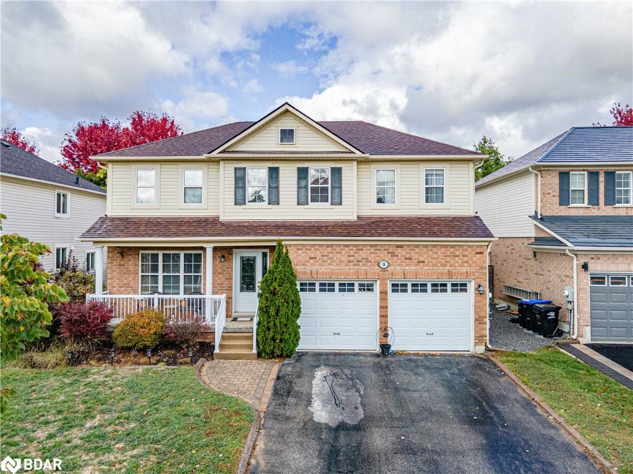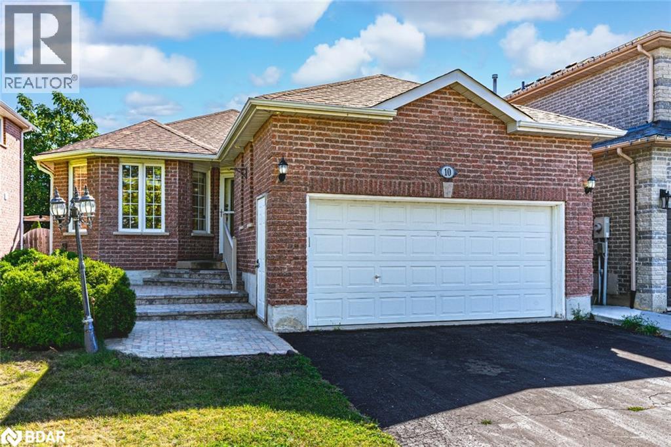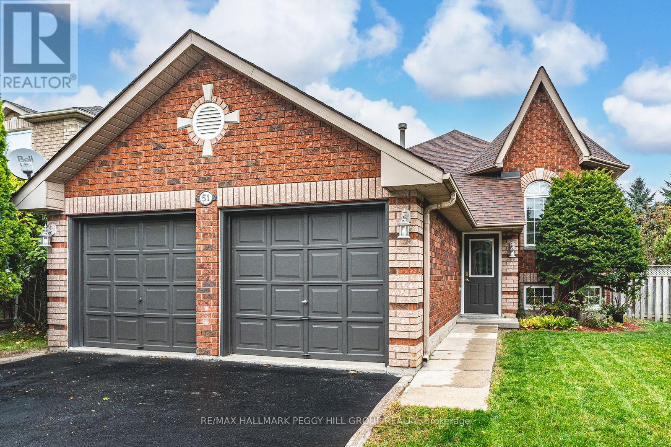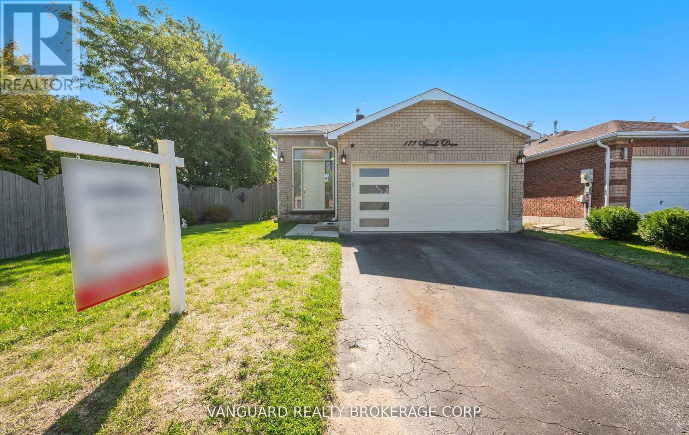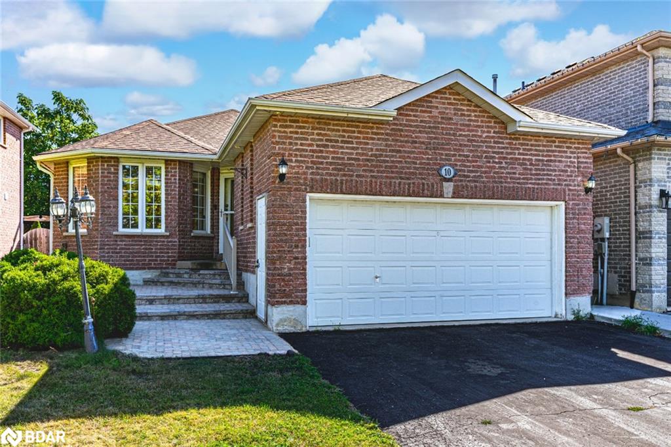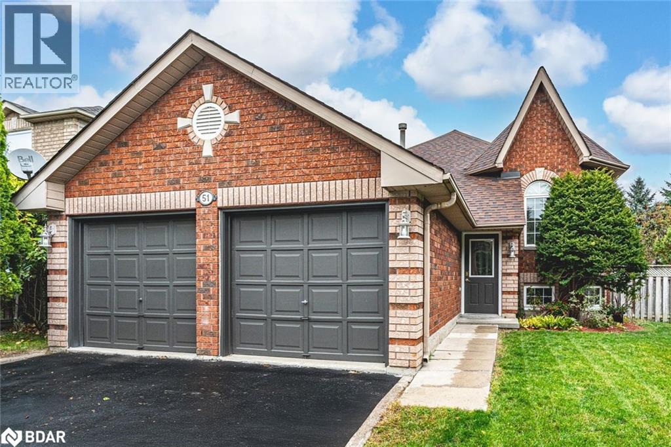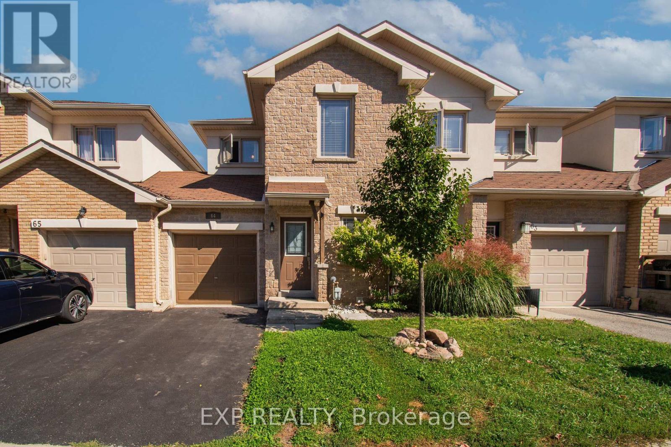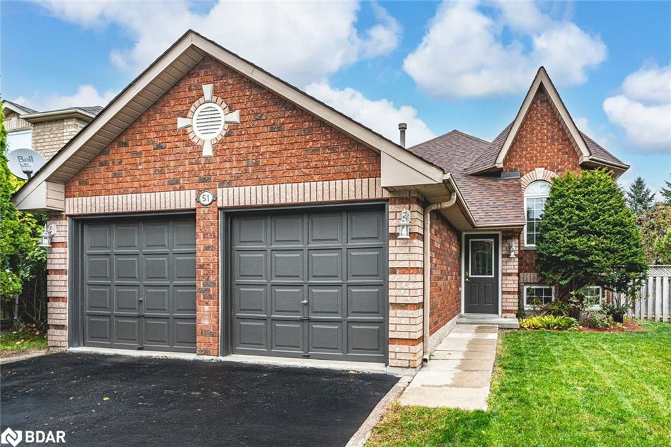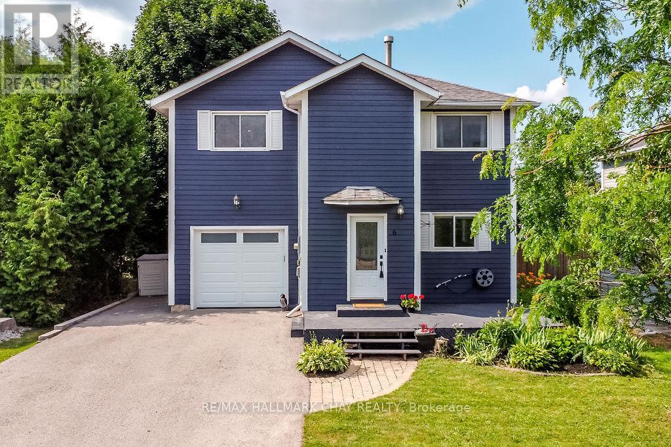
Highlights
Description
- Time on Houseful46 days
- Property typeSingle family
- Neighbourhood
- Median school Score
- Mortgage payment
Think you've seen all Barrie has to offer? Think again! Welcome to 6 James Street, where comfort, convenience, and community come together in Barrie's sought-after Ardagh Bluffs. Step inside and you'll find a bright, open main floor that makes everyday living easy and entertaining effortless. The modern kitchen flows seamlessly into your dining and living spaces, while natural light brings warmth to every corner. The finished basement offers plenty of flexibility from movie nights to a home office or guest space, complete with a stylish 3-piece bath and glass-enclosed shower. But the real showstopper? The backyard. With its oversized lot, built-in firepit, and room to relax or play, this is where memories are made year-round. All of this, tucked into a family-friendly neighbourhood surrounded by 518 acres of protected forest and 17 km of trails, yet just minutes to schools, shopping, Highway 400, and Barrie's waterfront. Move-in ready and designed for a lifestyle you'll love - 6 James Street is more than a house, it's home. (id:63267)
Home overview
- Cooling Central air conditioning
- Heat source Natural gas
- Heat type Forced air
- Sewer/ septic Sanitary sewer
- # total stories 2
- # parking spaces 5
- Has garage (y/n) Yes
- # full baths 2
- # half baths 1
- # total bathrooms 3.0
- # of above grade bedrooms 3
- Subdivision Ardagh
- Lot desc Landscaped
- Lot size (acres) 0.0
- Listing # S12382508
- Property sub type Single family residence
- Status Active
- Primary bedroom 4.44m X 3.38m
Level: 2nd - Bedroom 3.2m X 2.59m
Level: 2nd - Bedroom 4.34m X 2.74m
Level: 2nd - Recreational room / games room 3.9m X 3.08m
Level: Basement - Office 2.4m X 4.9m
Level: Basement - Dining room 3.3m X 2.87m
Level: Main - Family room 4.37m X 3.35m
Level: Main - Kitchen 3.3m X 3.05m
Level: Main
- Listing source url Https://www.realtor.ca/real-estate/28817410/6-james-street-barrie-ardagh-ardagh
- Listing type identifier Idx

$-1,893
/ Month

