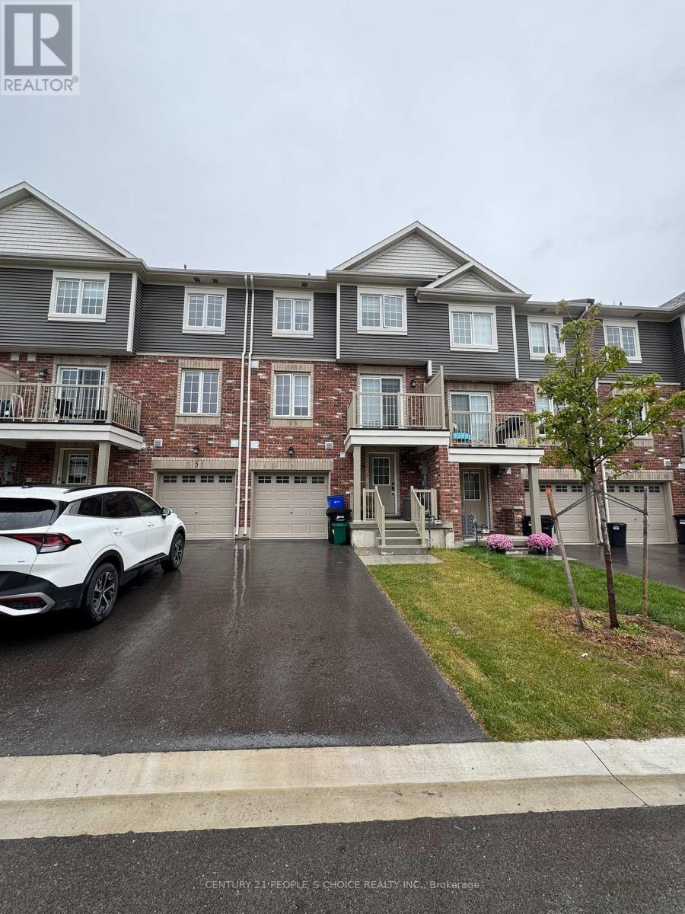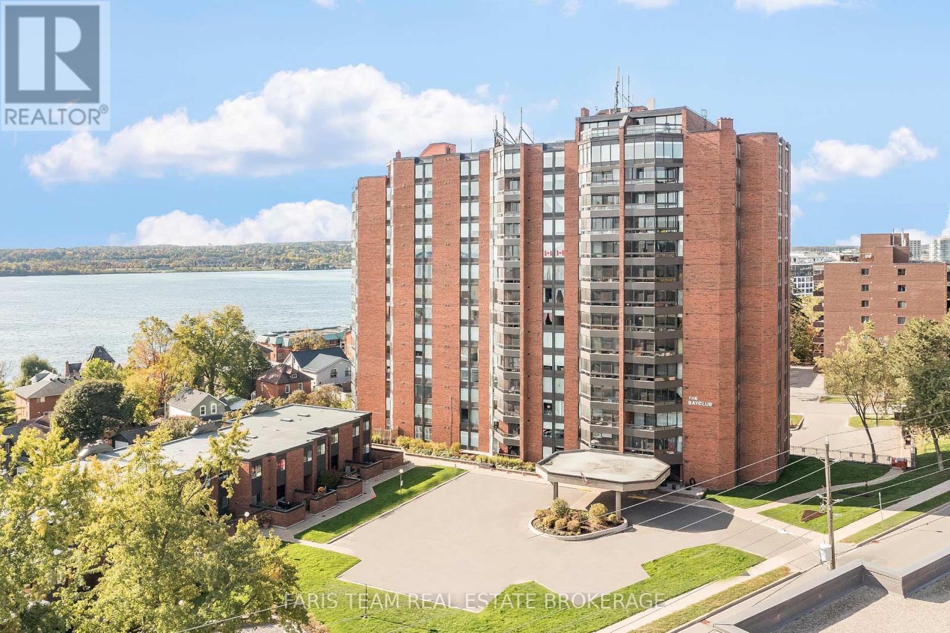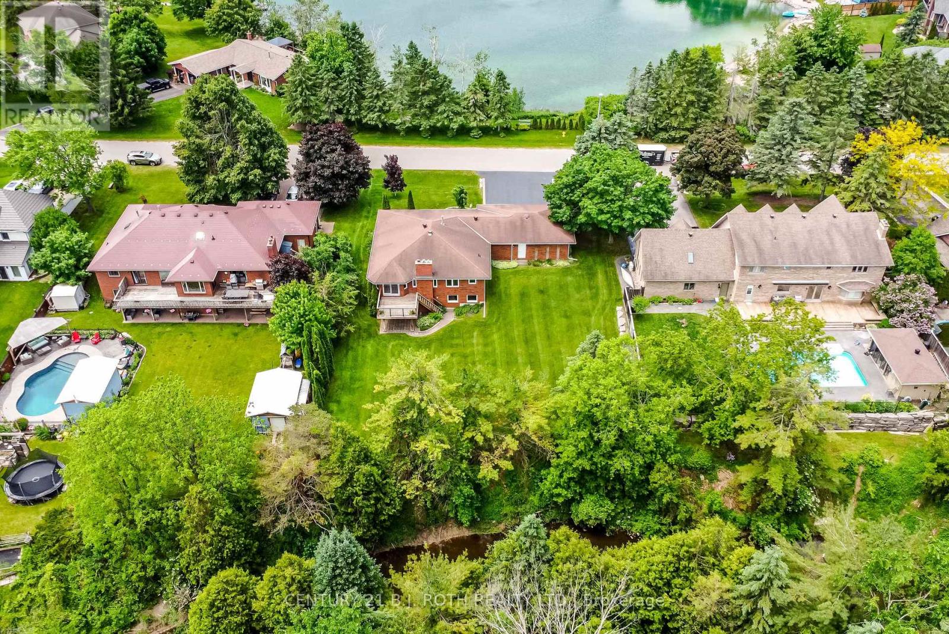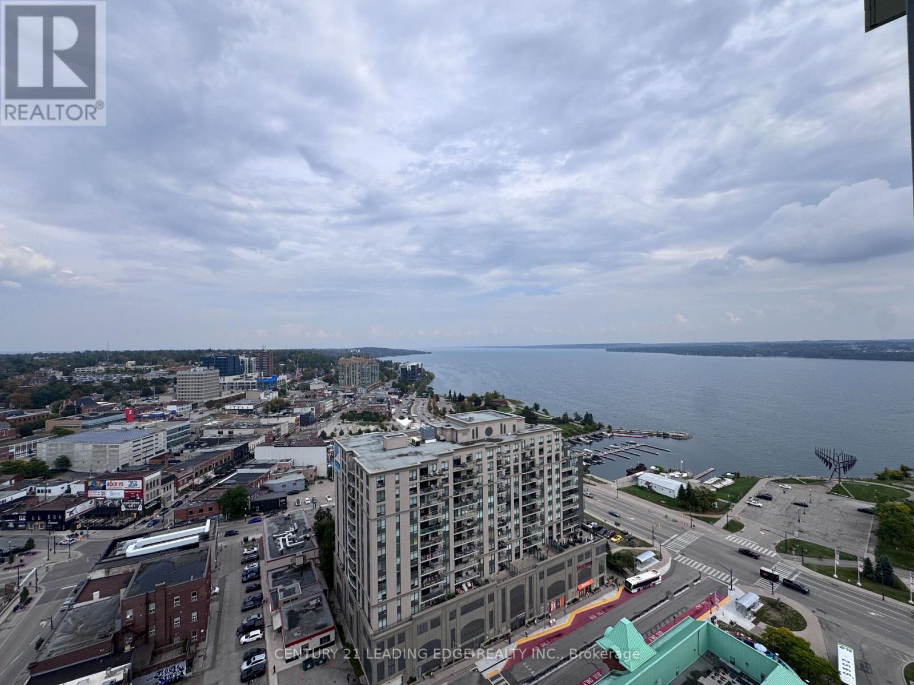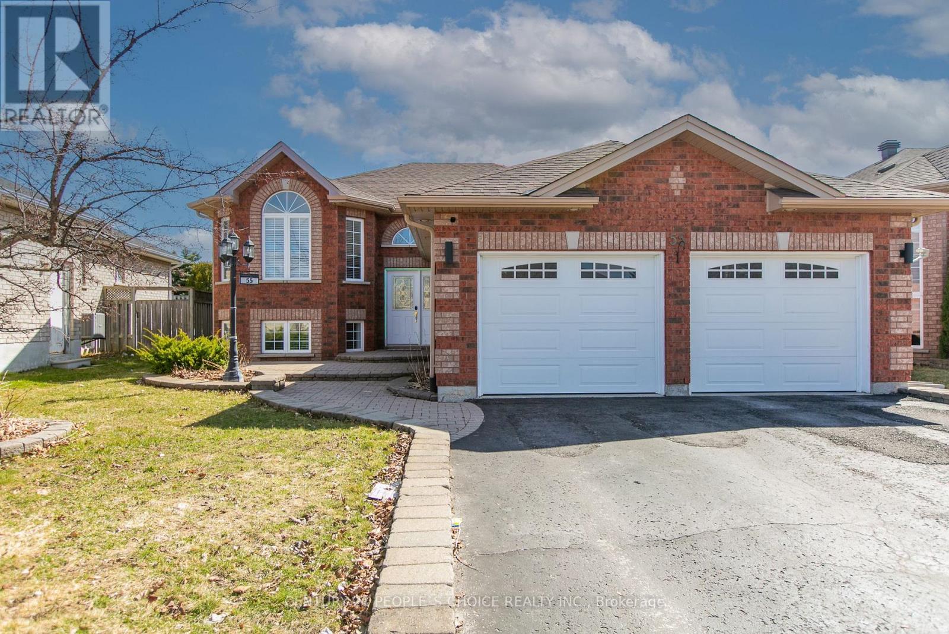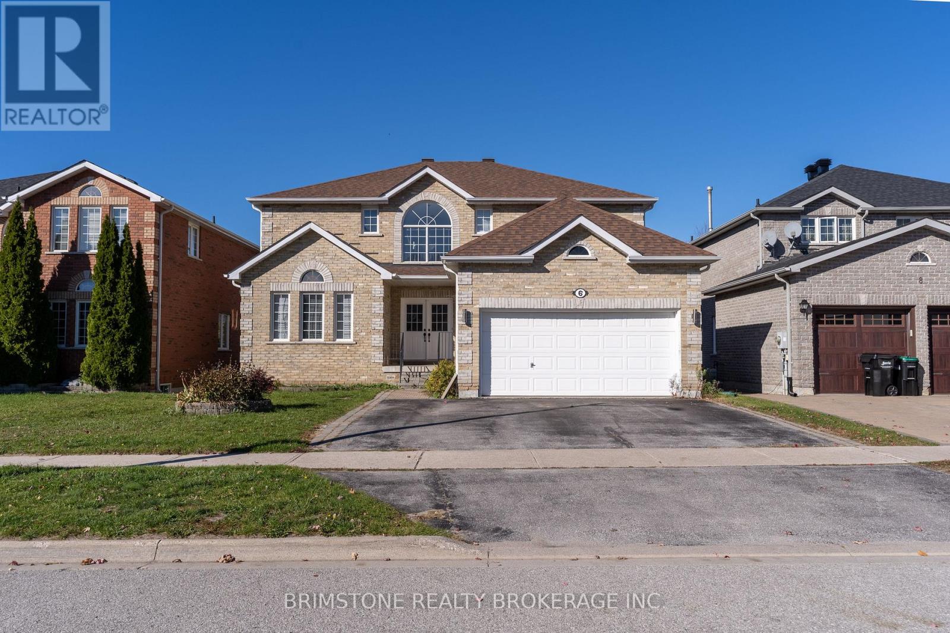
Highlights
Description
- Time on Housefulnew 24 hours
- Property typeSingle family
- Neighbourhood
- Median school Score
- Mortgage payment
Welcome to 6 Silvercreek Crescent, a spacious and versatile family home ideally located in one of Barrie's most desirable neighbourhoods. Backing onto St. Joan of Arc Catholic High School and just a short walk to the scenic Ardagh Bluffs Trail, this property offers the perfect blend of city convenience and natural beauty.With over 2,700 sq ft above grade, the main level features four generous bedrooms, bright and open living spaces, and a functional kitchen that flows seamlessly into the dining and family areas-perfect for gatherings and everyday living.The fully finished lower level adds tremendous versatility, featuring three additional bedrooms, a second kitchen, separate entrance, and walkout, creating ideal in-law suite or multi-generational living potential.Nestled on a quiet crescent in a family-friendly community, this home is close to top-rated schools, parks, shopping, and commuter routes. Spacious, functional, and in a prime location-6 Silvercreek Crescent is a rare find that truly has it all. (id:63267)
Home overview
- Cooling Central air conditioning
- Heat source Natural gas
- Heat type Forced air
- Sewer/ septic Sanitary sewer
- # total stories 2
- # parking spaces 6
- Has garage (y/n) Yes
- # full baths 3
- # half baths 1
- # total bathrooms 4.0
- # of above grade bedrooms 6
- Flooring Laminate, hardwood, ceramic
- Community features Community centre
- Subdivision Ardagh
- Directions 2187821
- Lot size (acres) 0.0
- Listing # S12496572
- Property sub type Single family residence
- Status Active
- 3rd bedroom 3.7m X 4.24m
Level: 2nd - 2nd bedroom 2.4m X 5.2m
Level: 2nd - Primary bedroom 3.5m X 5.9m
Level: 2nd - Recreational room / games room 9m X 3m
Level: Lower - Other 3.15m X 3.09m
Level: Lower - 5th bedroom 2.75m X 3.47m
Level: Lower - Other 3.72m X 3.08m
Level: Lower - Bedroom 2.87m X 3.63m
Level: Lower - Living room 4.59m X 3.08m
Level: Lower - Family room 3.6m X 4m
Level: Main - Living room 7.9m X 3.5m
Level: Main - Kitchen 6.9m X 13.8m
Level: Main
- Listing source url Https://www.realtor.ca/real-estate/29053958/6-silvercreek-crescent-barrie-ardagh-ardagh
- Listing type identifier Idx

$-2,666
/ Month






