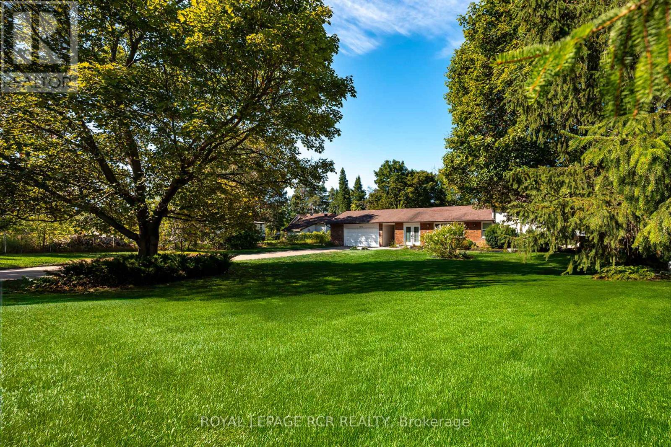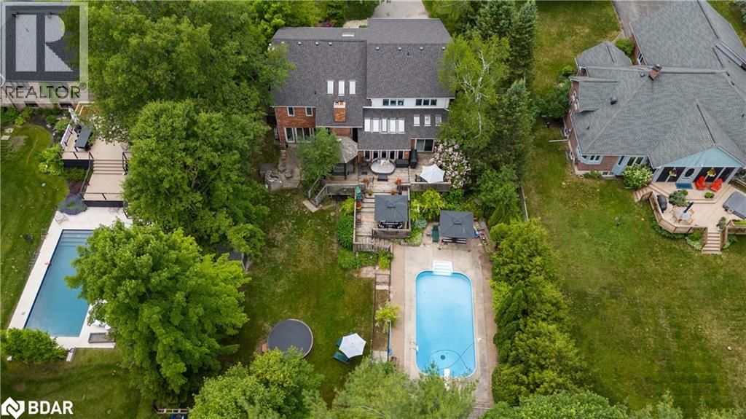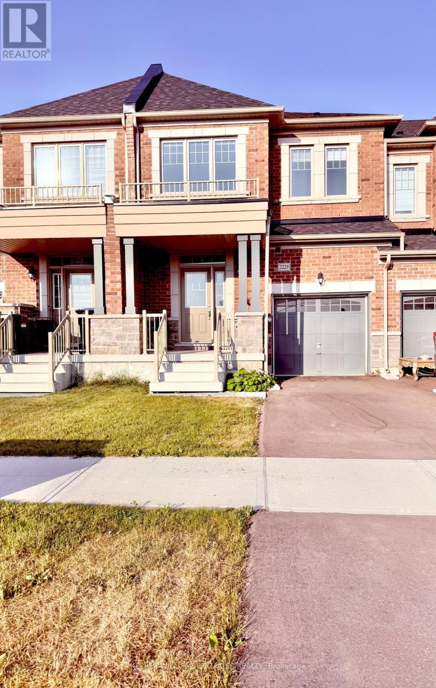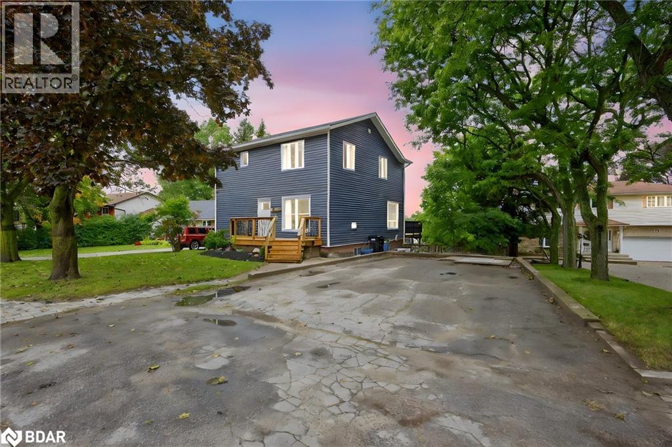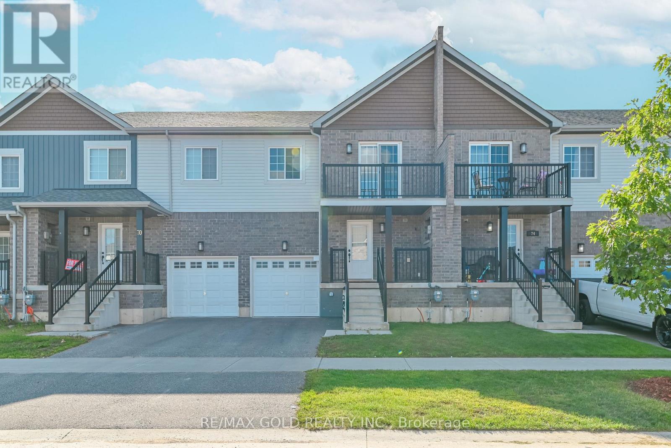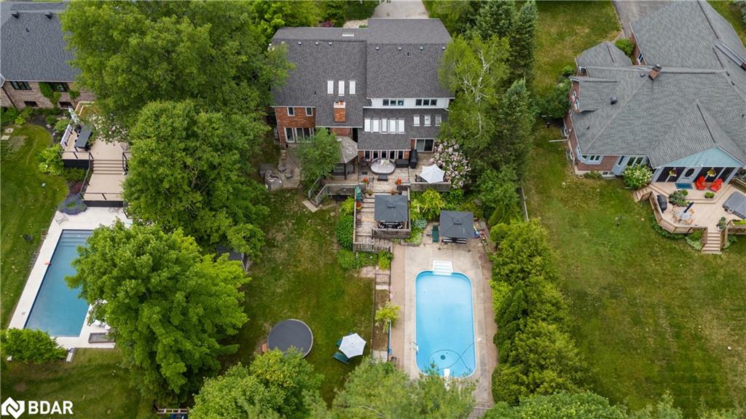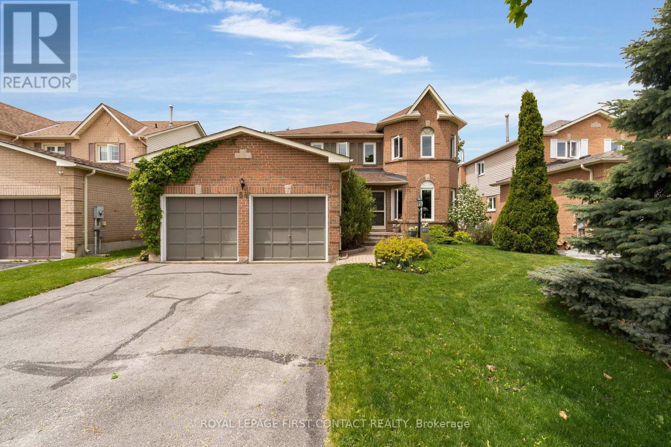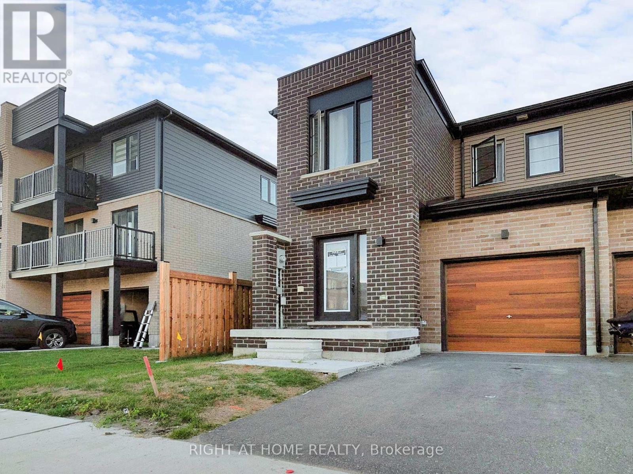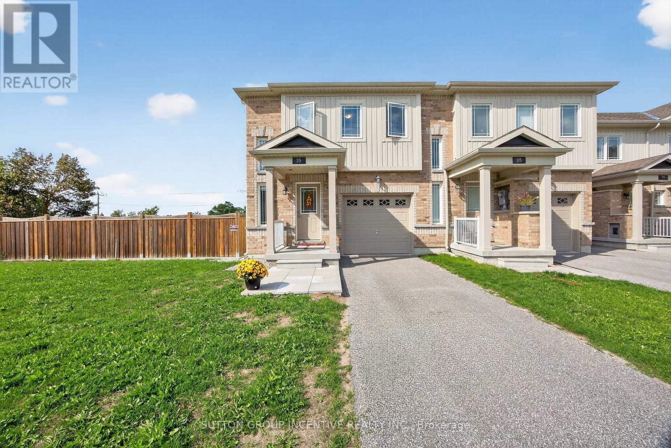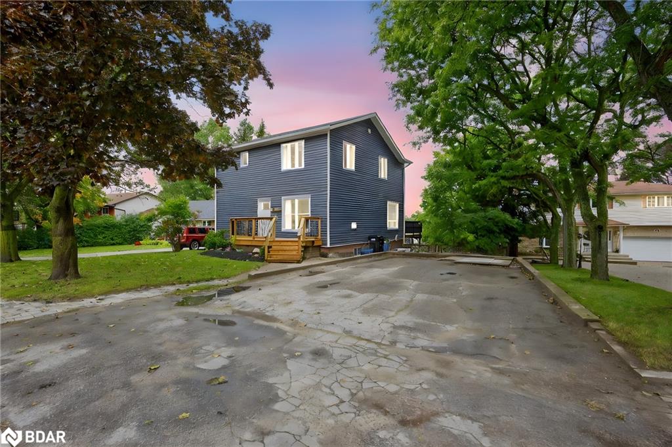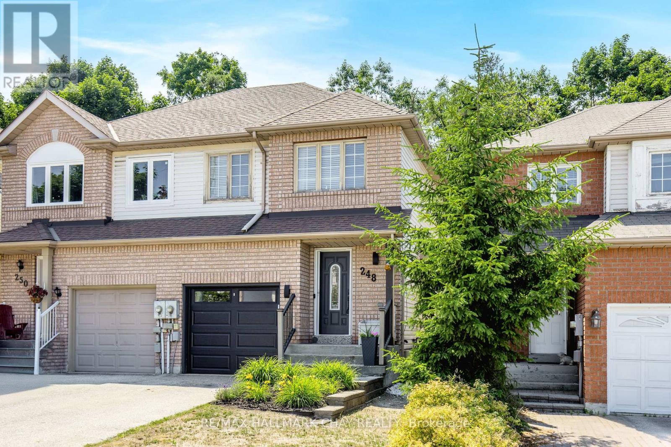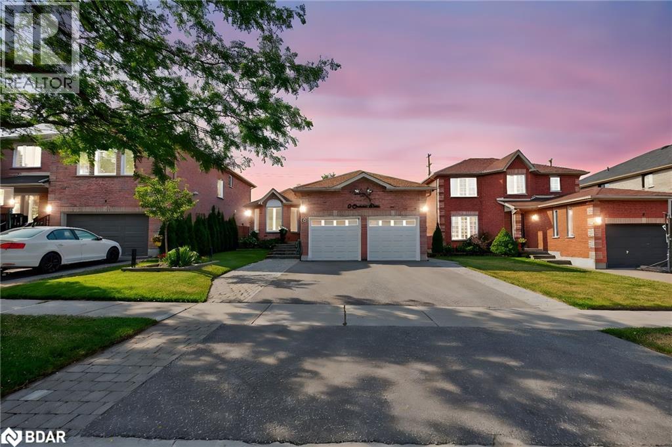
Highlights
Description
- Home value ($/Sqft)$349/Sqft
- Time on Housefulnew 2 days
- Property typeSingle family
- StyleBungalow
- Neighbourhood
- Median school Score
- Year built1998
- Mortgage payment
Beautiful, fully renovated & finished, South end home with over 2,500 sq ft finished. There is nothing left to do except move in and enjoy for many years. Upon arrival, the irrigation system provides for lush green grass, the newly paved & unistone driveway provides for 3 car parking & the added eaves lighting makes this well loved home magical looking in the evening. Inside, every attention to detail is evident throughout including the flooring, pot lights, all washrooms modernly updated and a gorgeous eat in kitchen, with soft close doors. The lower level has a magnificent wet bar, with upgraded cabinetry including soft close & recreation room area for many family gatherings or to chill and watch your favourite evening shows. The added separate entrance also provides the option of having a separate living space as an investment or family. This home is in close proximity to Hwy 400, Hwy 27 and shopping. All brick, fenced yard, 2 + 2 bedrooms, 3.5 baths & ready for its next family! This is an absolutely stunning home! (id:63267)
Home overview
- Cooling Central air conditioning
- Heat source Natural gas
- Heat type Forced air
- Sewer/ septic Municipal sewage system
- # total stories 1
- # parking spaces 5
- Has garage (y/n) Yes
- # full baths 3
- # half baths 1
- # total bathrooms 4.0
- # of above grade bedrooms 4
- Has fireplace (y/n) Yes
- Community features Community centre
- Subdivision Ba11 - holly
- Lot desc Lawn sprinkler
- Lot size (acres) 0.0
- Building size 2466
- Listing # 40765601
- Property sub type Single family residence
- Status Active
- Bedroom 3.073m X 4.775m
Level: Lower - Bedroom 3.073m X 3.708m
Level: Lower - Bathroom (# of pieces - 3) 3.454m X 2.362m
Level: Lower - Family room 5.715m X 7.569m
Level: Lower - Kitchen 3.531m X 2.667m
Level: Main - Bathroom (# of pieces - 4) 3.048m X 2.21m
Level: Main - Living room 3.073m X 5.944m
Level: Main - Primary bedroom 3.912m X 4.928m
Level: Main - Laundry 2.184m X 2.286m
Level: Main - Breakfast room 4.191m X 2.591m
Level: Main - Bathroom (# of pieces - 3) 2.413m X 1.346m
Level: Main - Bedroom 4.216m X 3.175m
Level: Main - Bathroom (# of pieces - 2) 1.549m X 1.219m
Level: Main - Kitchen 3.073m X 4.089m
Level: Main
- Listing source url Https://www.realtor.ca/real-estate/28805469/6-sundew-drive-barrie
- Listing type identifier Idx

$-2,293
/ Month

