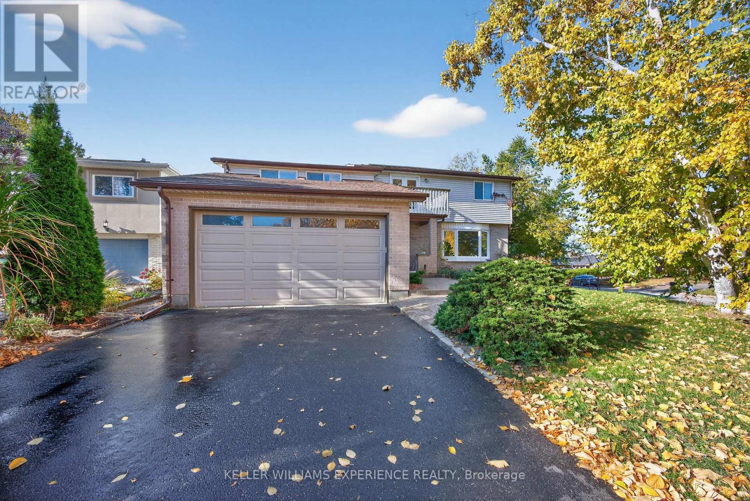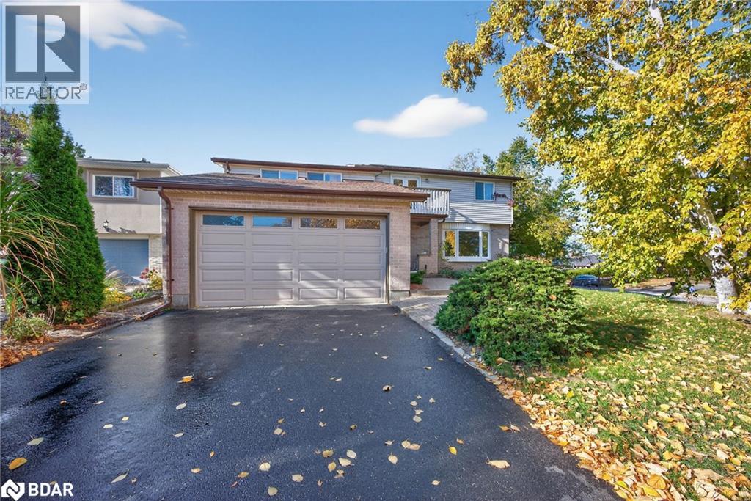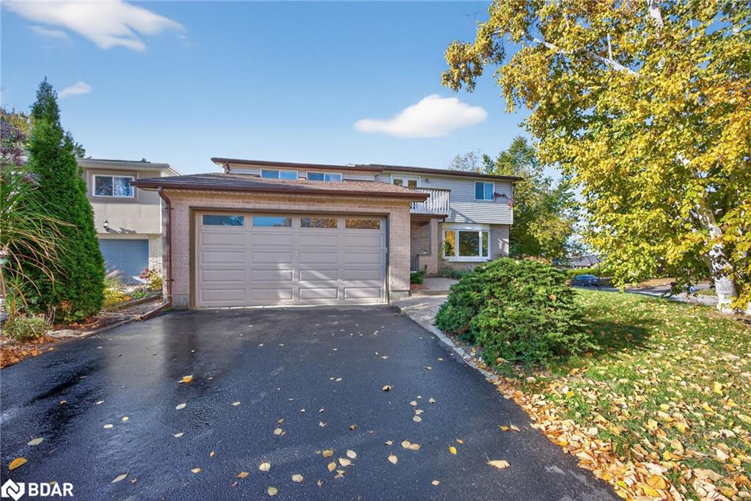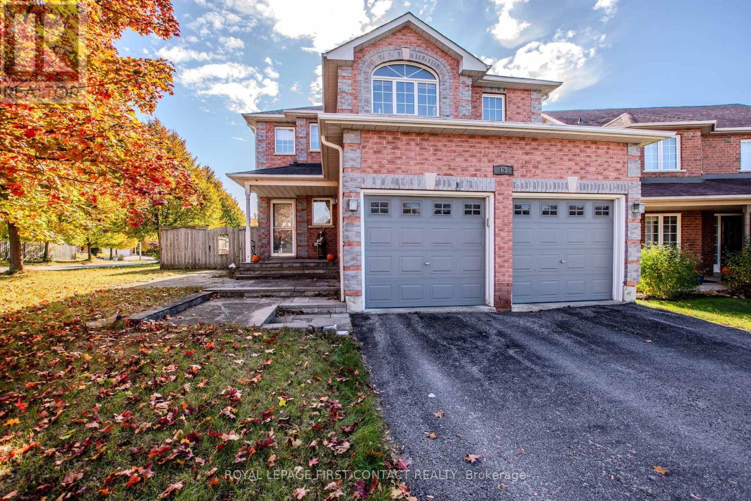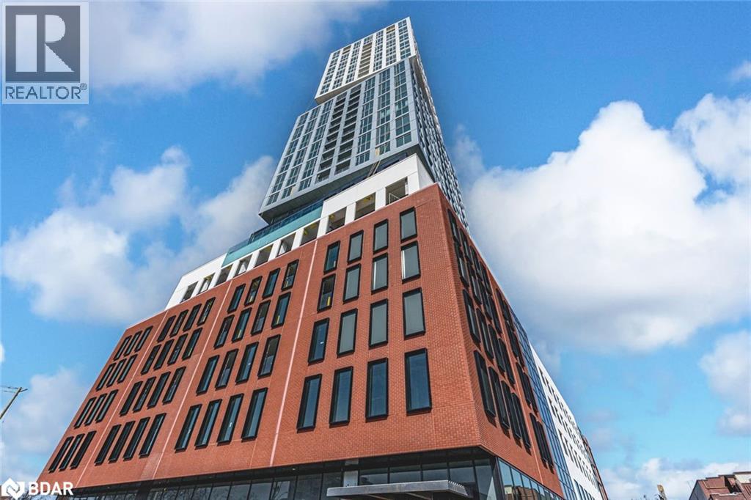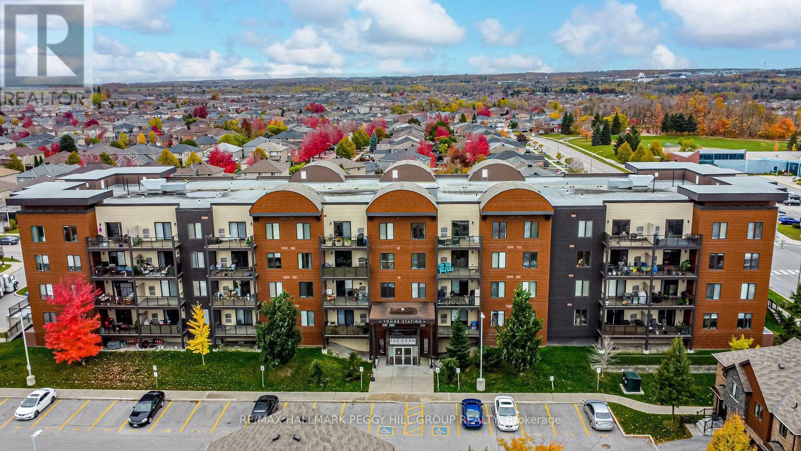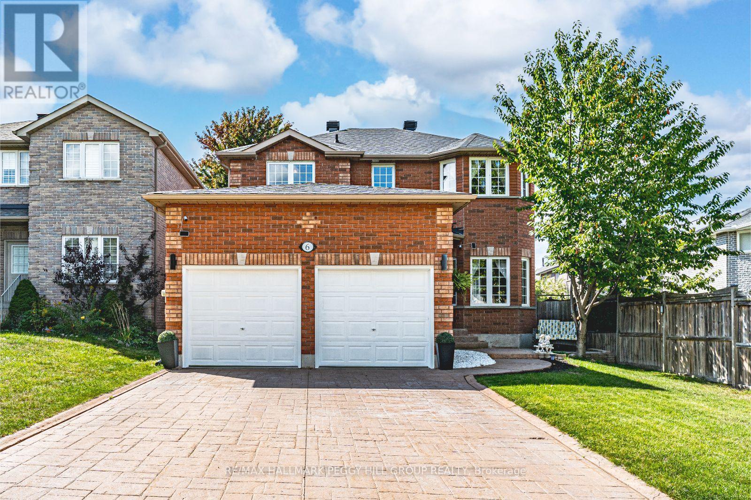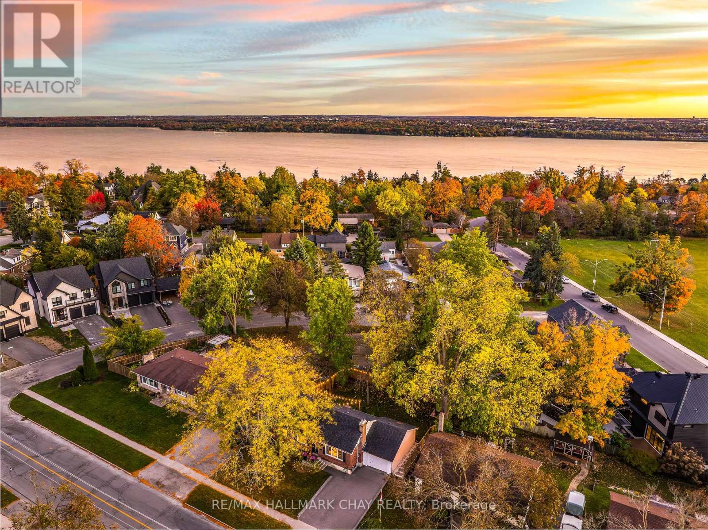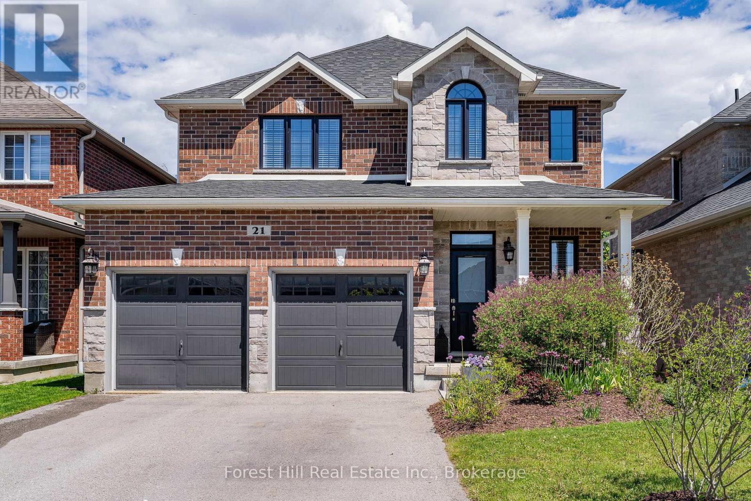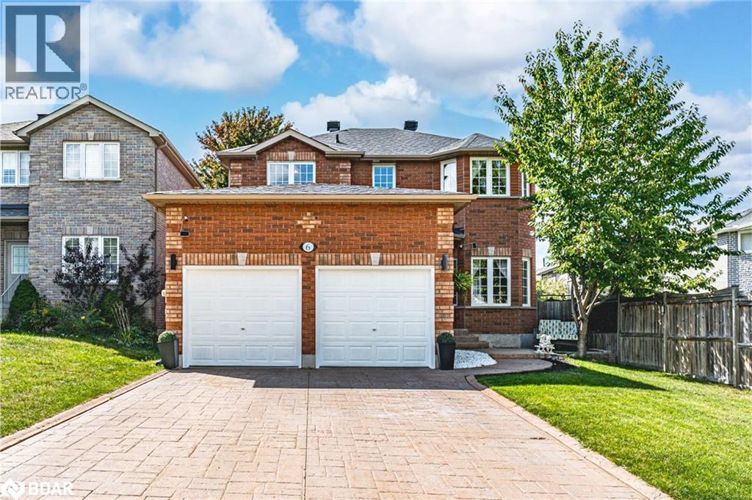- Houseful
- ON
- Barrie
- Little Lake
- 60 Crompton Dr
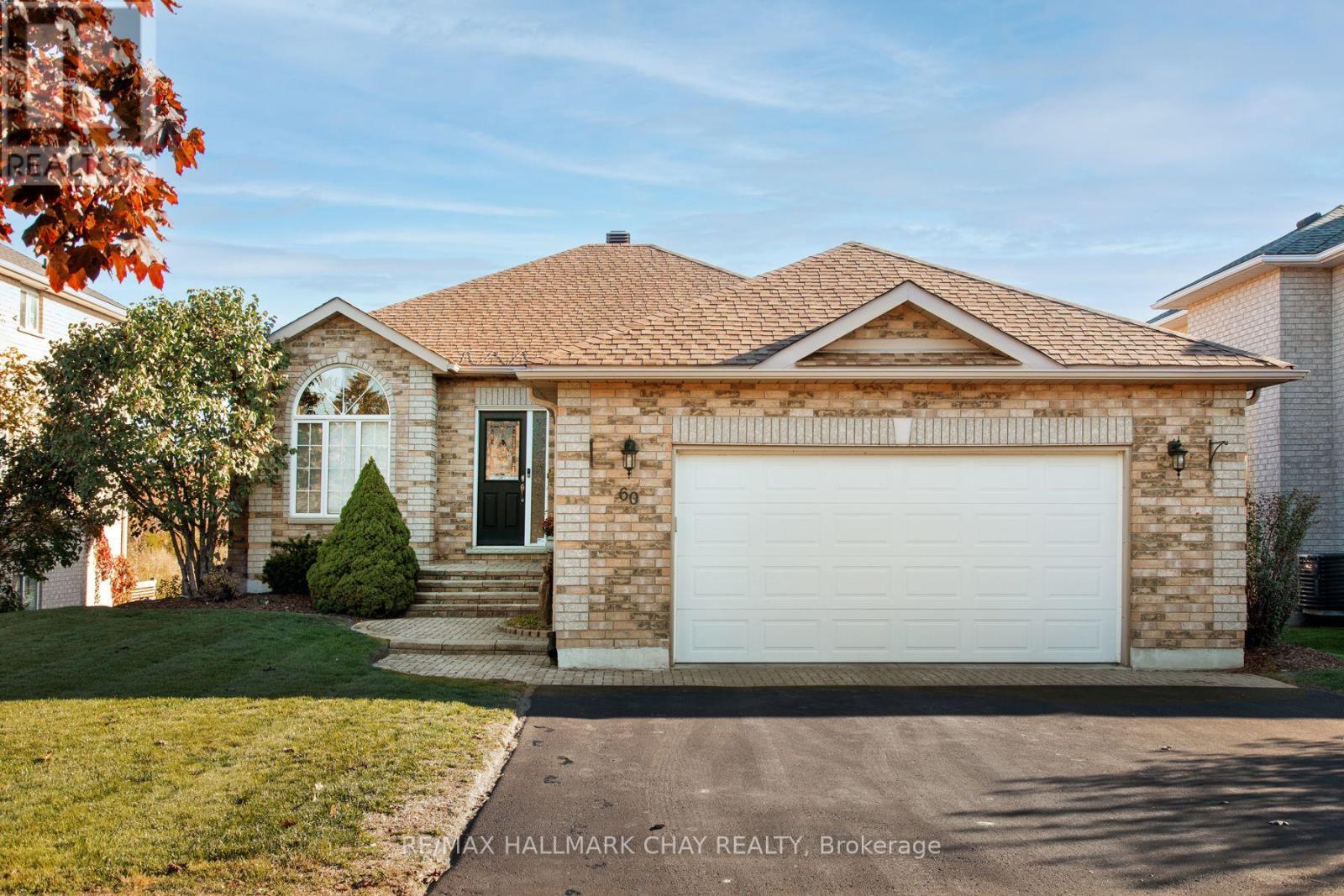
Highlights
Description
- Time on Housefulnew 7 hours
- Property typeSingle family
- StyleBungalow
- Neighbourhood
- Median school Score
- Mortgage payment
If you have been searching for an amazing bungalow in a spectacular location...look no further! This over 1500 sq ft bungalow with full finished walkout basement is located in Country Club Estates sits on an almost 60' x 137' lot! Incredible views of the meadow and trees in beyond. No rear neighbours. Close to pretty much everything!!! Shopping, Hospital, Doctor's Offices, Barrie Country Club, Transit, Schools and Parks! 2 huge bedrooms on main. 2 baths including ensuite. Open concept. Eat-in kitchen with walkout to deck. Main floor family room with fireplace. Inside entry from double car garage. Basement fully finished with awesome rec room with fireplace and walkout to large deck. Not to mention the enourmous bedoom and 3 piece bath. Great in-law potential. Homes do not come available in this area very often. (id:63267)
Home overview
- Cooling Central air conditioning
- Heat source Natural gas
- Heat type Forced air
- Sewer/ septic Sanitary sewer
- # total stories 1
- # parking spaces 4
- Has garage (y/n) Yes
- # full baths 3
- # total bathrooms 3.0
- # of above grade bedrooms 3
- Has fireplace (y/n) Yes
- Subdivision Little lake
- Directions 2187364
- Lot size (acres) 0.0
- Listing # S12503410
- Property sub type Single family residence
- Status Active
- Bedroom 5.7m X 3.45m
Level: Basement - Laundry 3.82m X 3.19m
Level: Basement - Office 4.33m X 3.34m
Level: Basement - Recreational room / games room 11.29m X 4.47m
Level: Basement - Foyer 2.94m X 1.7m
Level: Main - Bedroom 4.95m X 3.3m
Level: Main - Living room 4.16m X 2.74m
Level: Main - Primary bedroom 4.87m X 3.53m
Level: Main - Family room 4.45m X 3.6m
Level: Main - Kitchen 5.49m X 3.7m
Level: Main
- Listing source url Https://www.realtor.ca/real-estate/29060944/60-crompton-drive-barrie-little-lake-little-lake
- Listing type identifier Idx

$-2,533
/ Month

