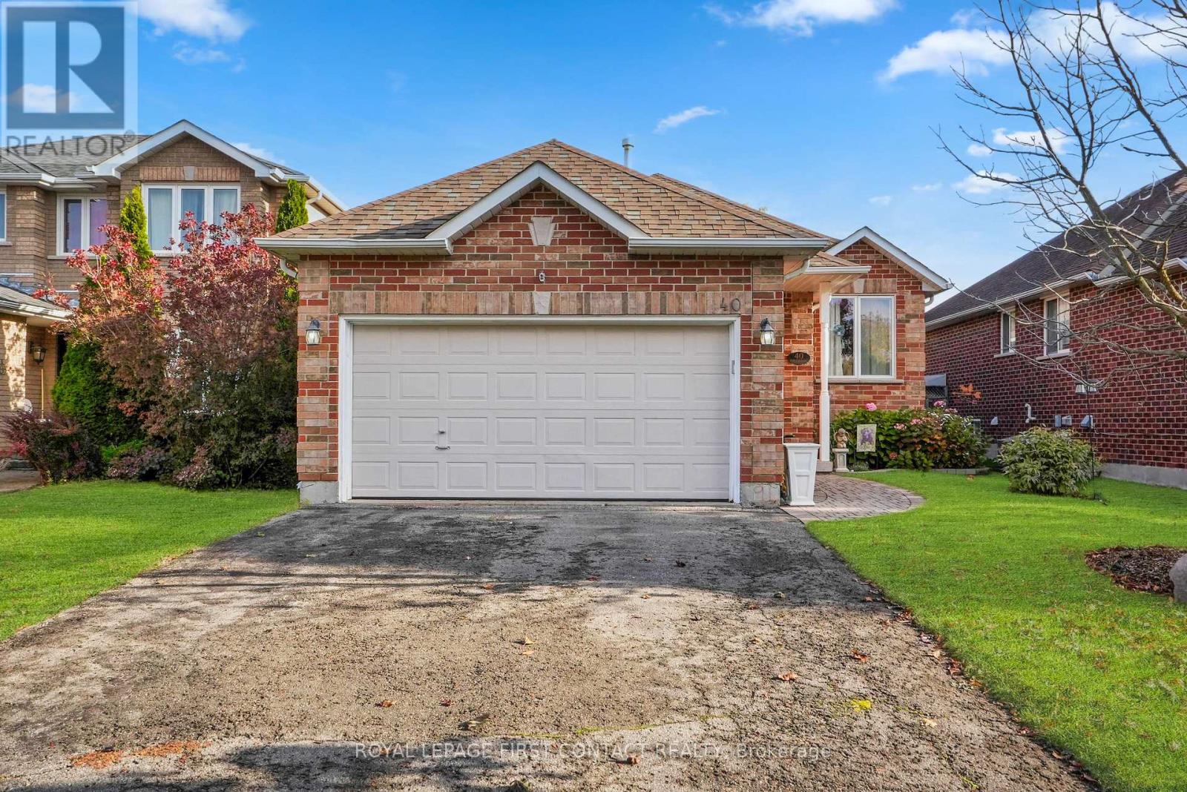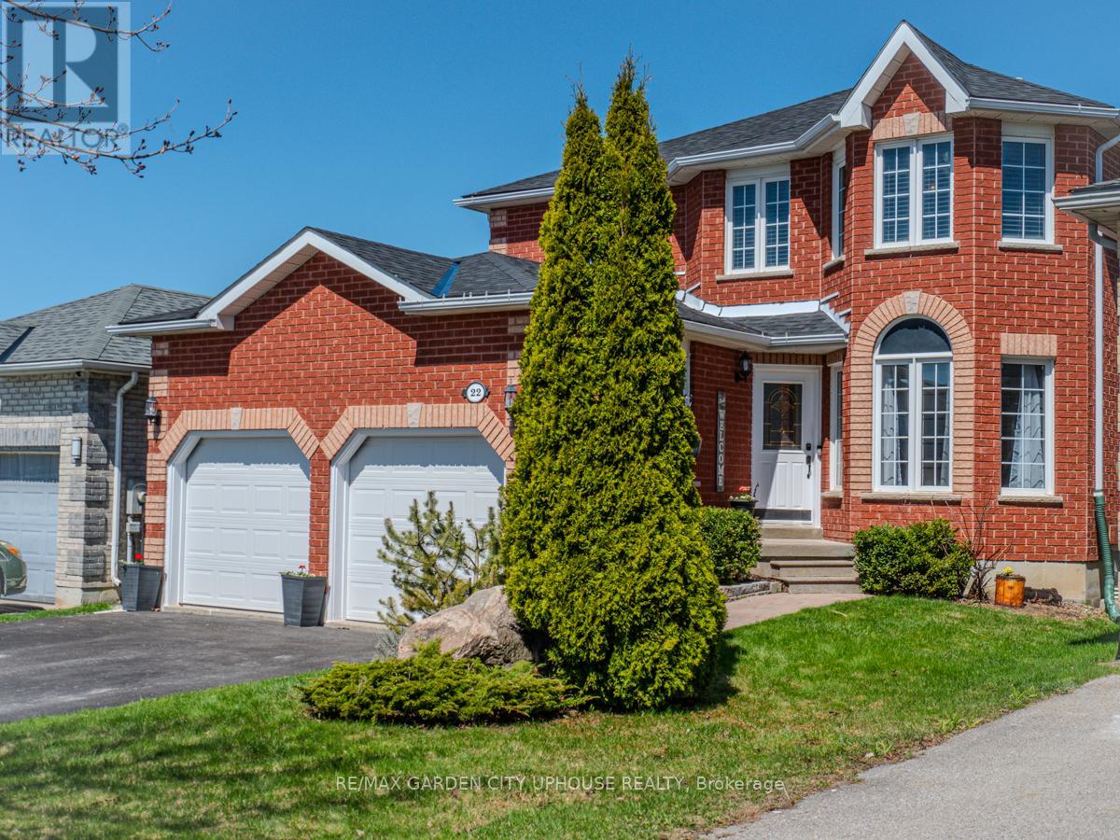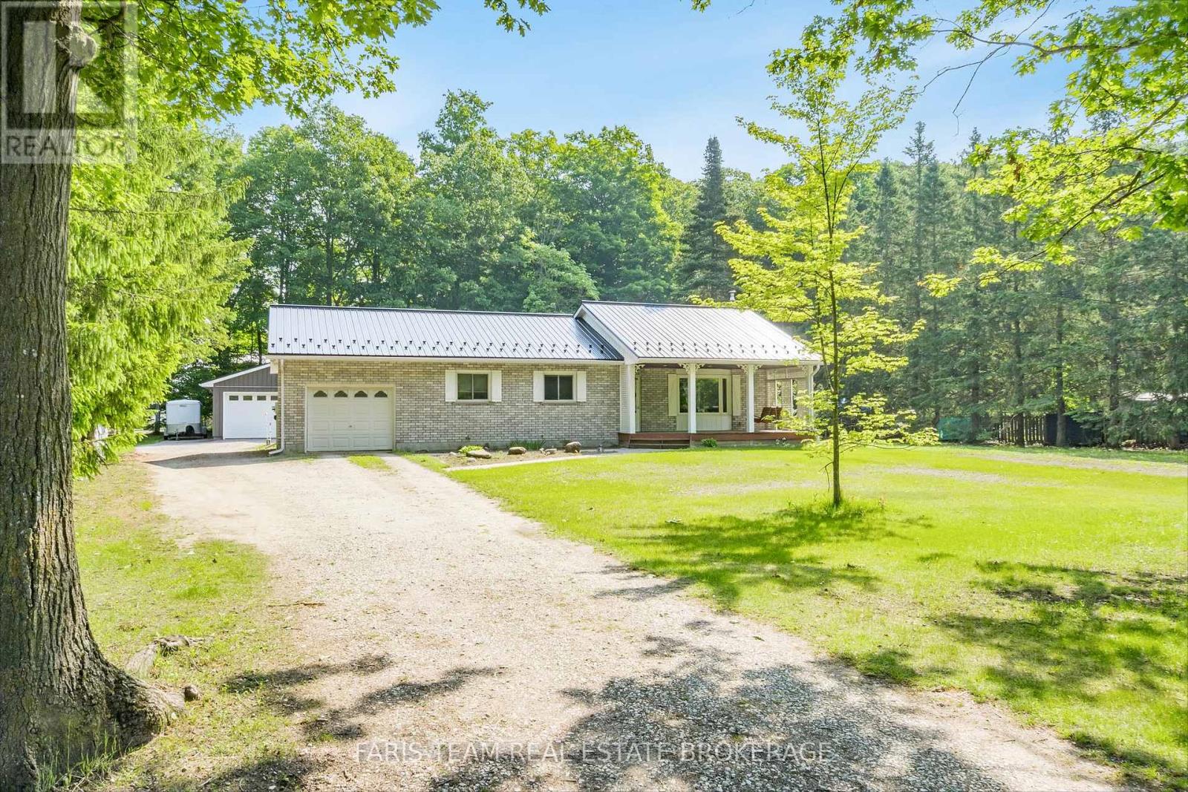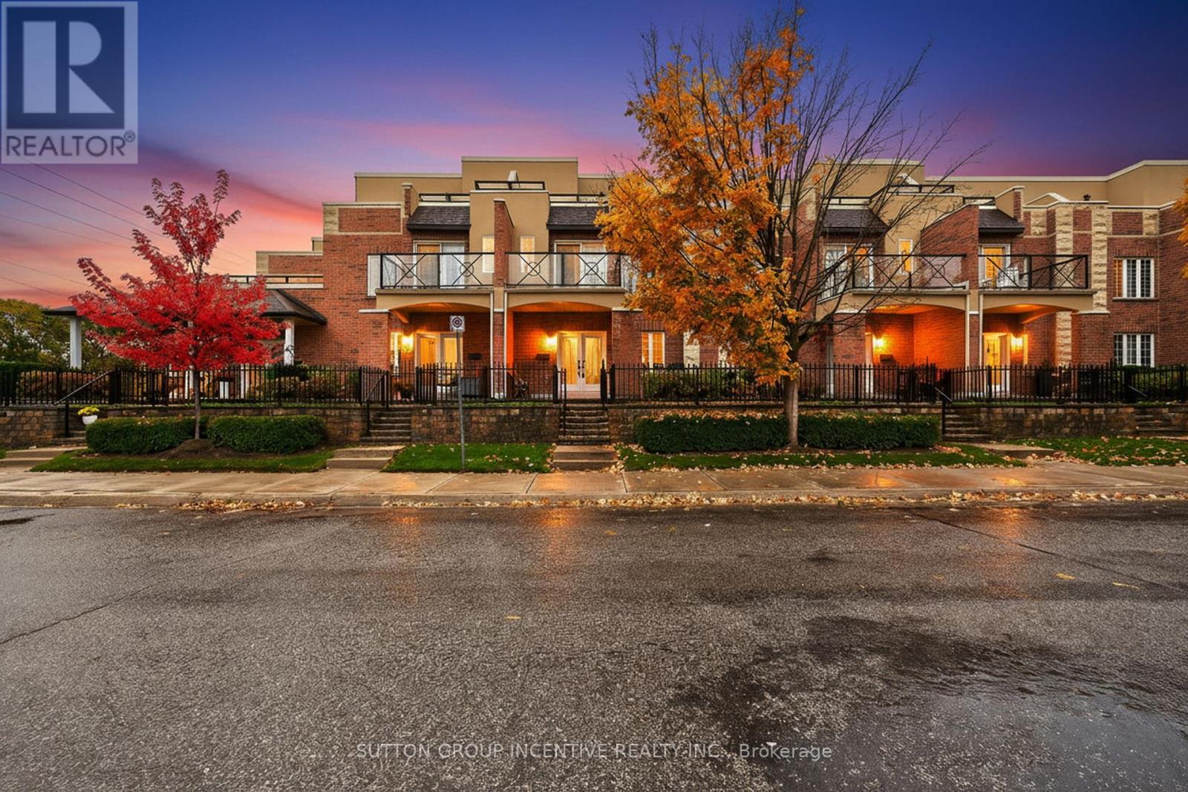- Houseful
- ON
- Barrie
- Queen's Park
- 60 High St
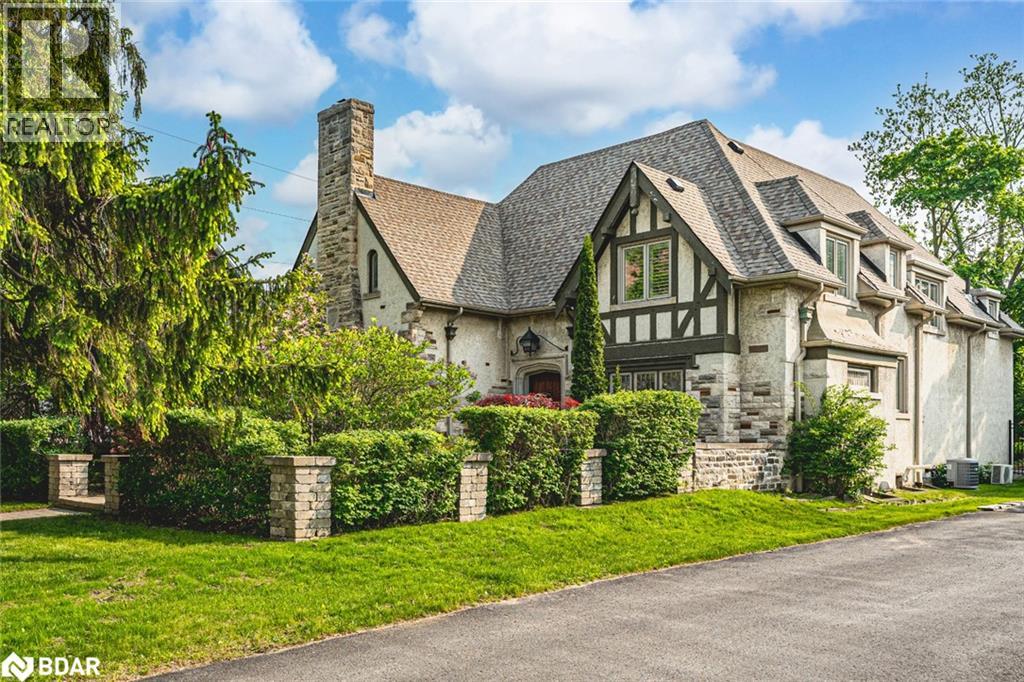
Highlights
Description
- Home value ($/Sqft)$349/Sqft
- Time on Houseful41 days
- Property typeSingle family
- Style2 level
- Neighbourhood
- Median school Score
- Lot size10,542 Sqft
- Year built1929
- Mortgage payment
LEGENDARY ARCHITECTURE, LUXURIOUS LIVING & UNRIVALED CRAFTSMANSHIP! With unapologetic presence, this stately Tudor landmark commands attention through rich character, architectural detail, and a backyard that feels pulled from the pages of a European estate portfolio. A new heated saltwater pool, servant's quarters transformed into a private suite, Wolf range, butler's pantry, Dolby theatre, and craftsmanship that's nearly impossible to replicate - this is 60 High St, one of Barrie's most iconic homes! Built in 1929 by Shoe Factory owner Ross Underhill and now heritage-designated, it sits near the waterfront, trails, restaurants, shops, GO Transit and more. The 16' x 34' inground saltwater pool features an 8.5 ft deep end, tanning ledge, yoga zone, and OmniLogic control and is surrounded by stone walkways, an irrigation system, mature trees, and a pool shed. The Tudor-arched front door opens to quarter-cut oak flooring, walnut wainscoting, leaded glass doors, plaster crown mouldings, and a grand staircase. The kitchen stuns with quartz counters, glass backsplash, extended cabinets, under-cabinet lighting, and stainless steel appliances, including a Wolf dual fuel gas/electric range and a Sub-Zero side-by-side fridge/freezer. A butler's pantry connects to the formal dining room with a picture window and crest-detailed glass doors. The front parlour includes a decorative fireplace with built-ins and hidden HDMI/data wiring, while the sunroom brings in plenty of light. The primary offers a walk-in closet with automatic lighting and a 4-pc ensuite with original tile, while two additional bedrooms share a well-appointed bathroom. Transformed servant's quarters offer its own staircase, separate bedroom, and 3-pc bath. A partially finished basement includes a Dolby-equipped theatre, storage, and access to the oversized garage. A home of this calibre doesn't just make an impression; it makes history, and it's ready for its next discerning owner to continue the story. (id:63267)
Home overview
- Cooling Central air conditioning
- Heat source Natural gas
- Heat type Forced air, radiant heat
- Has pool (y/n) Yes
- Sewer/ septic Municipal sewage system
- # total stories 2
- # parking spaces 4
- Has garage (y/n) Yes
- # full baths 3
- # half baths 1
- # total bathrooms 4.0
- # of above grade bedrooms 4
- Has fireplace (y/n) Yes
- Subdivision Ba06 - lakeshore
- View City view
- Lot desc Lawn sprinkler
- Lot dimensions 0.242
- Lot size (acres) 0.24
- Building size 3436
- Listing # 40767716
- Property sub type Single family residence
- Status Active
- Primary bedroom 6.426m X 4.699m
Level: 2nd - Full bathroom Measurements not available
Level: 2nd - Bathroom (# of pieces - 4) Measurements not available
Level: 2nd - Bathroom (# of pieces - 4) Measurements not available
Level: 2nd - Bedroom 4.674m X 4.801m
Level: 2nd - Bedroom 3.861m X 4.293m
Level: 2nd - Bedroom 5.131m X 4.318m
Level: 2nd - Recreational room 6.756m X 4.343m
Level: Basement - Sunroom 3.531m X 2.946m
Level: Main - Other 1.803m X 3.886m
Level: Main - Kitchen 3.251m X 4.14m
Level: Main - Living room 6.604m X 4.572m
Level: Main - Bathroom (# of pieces - 2) Measurements not available
Level: Main - Dining room 4.47m X 5.232m
Level: Main
- Listing source url Https://www.realtor.ca/real-estate/28834607/60-high-street-barrie
- Listing type identifier Idx

$-3,200
/ Month

