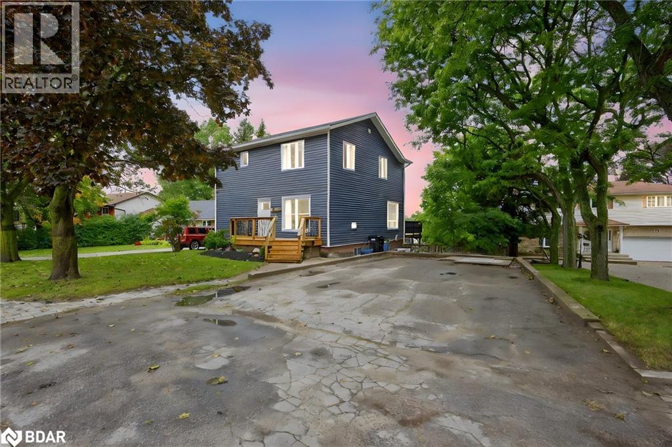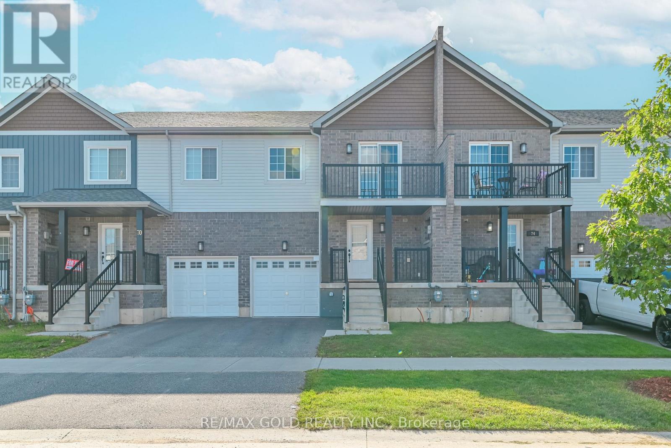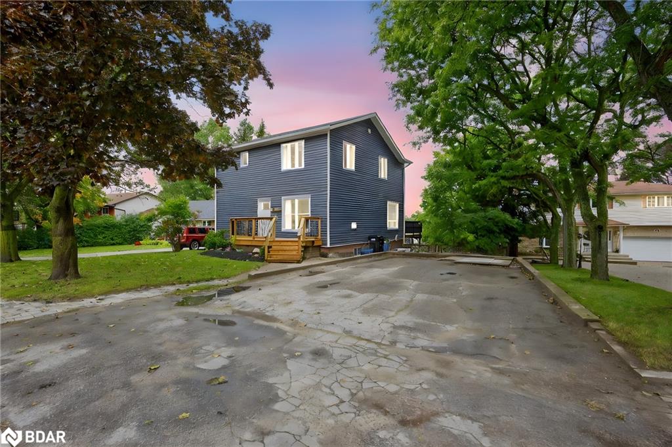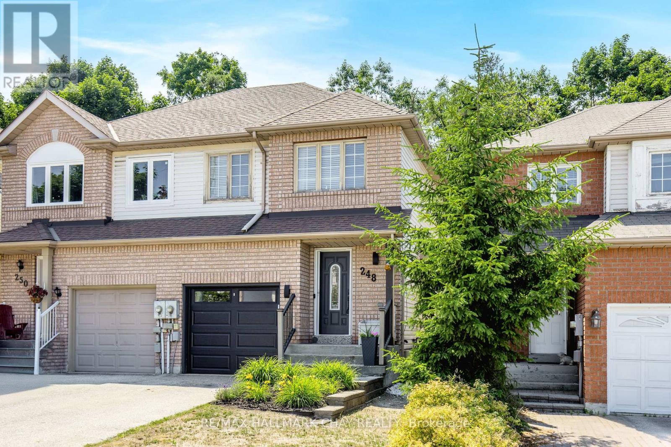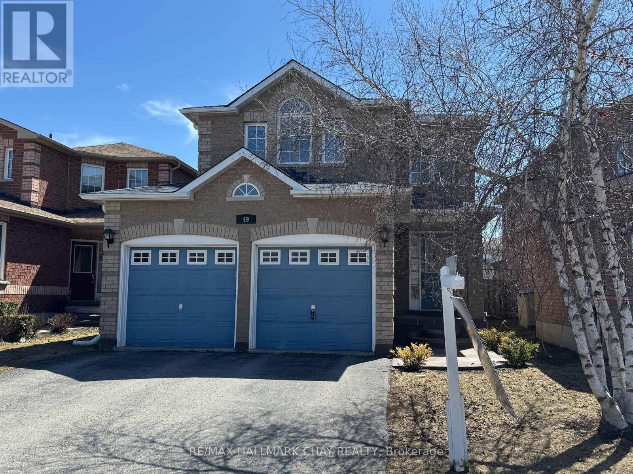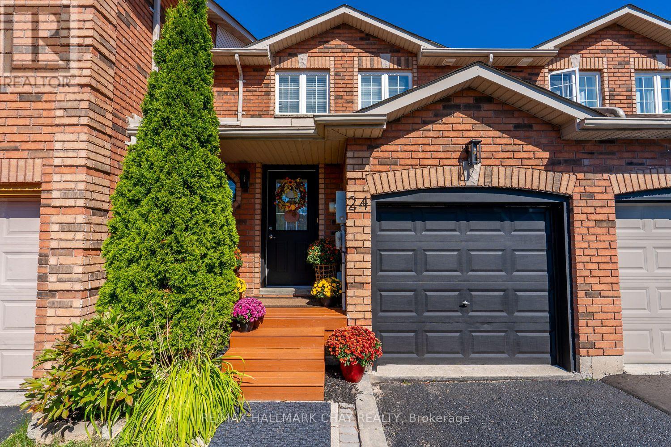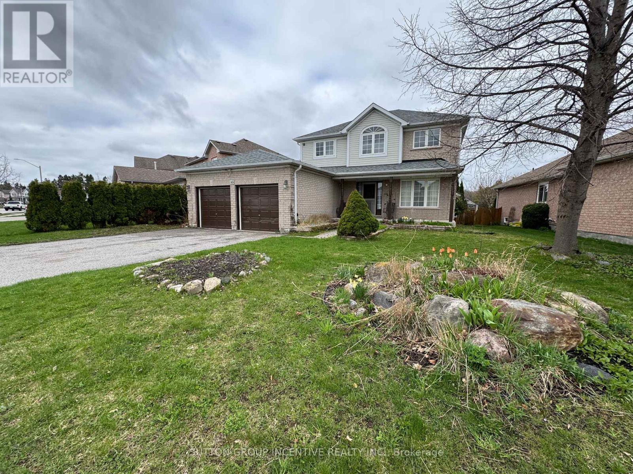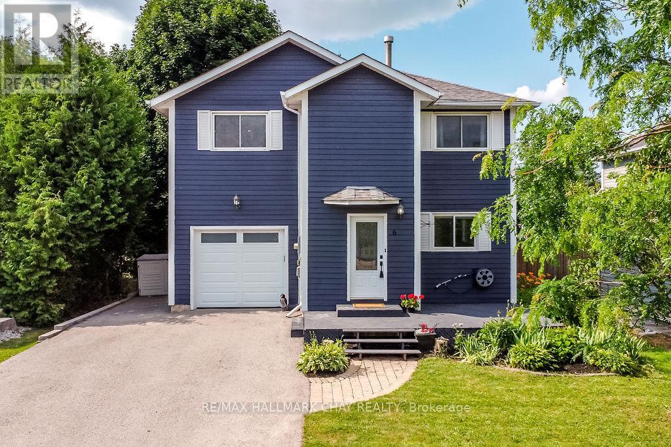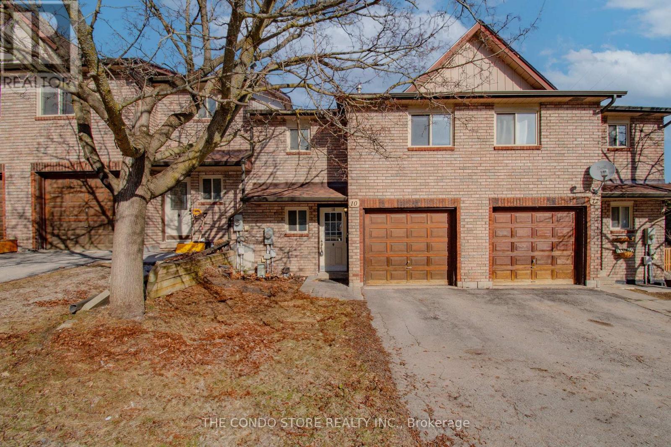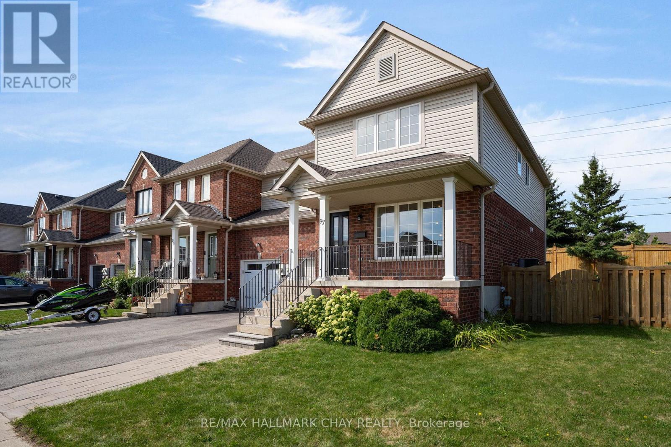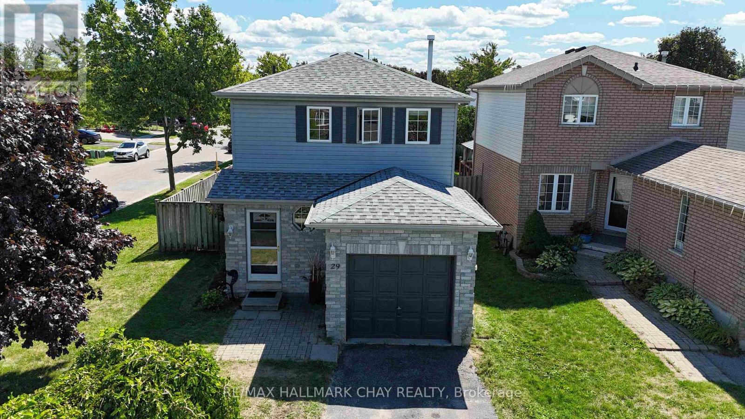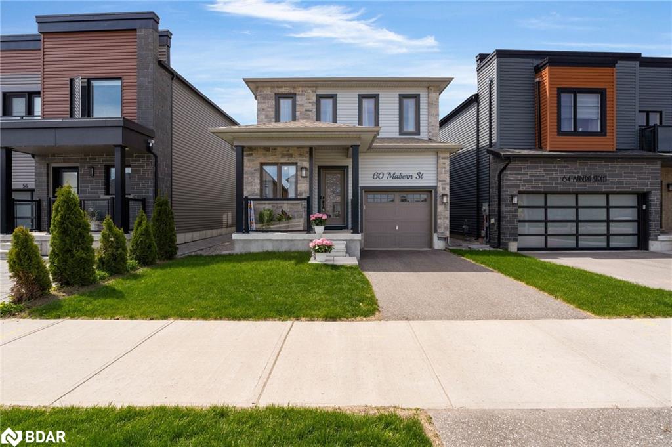
60 Mabern St
60 Mabern St
Highlights
Description
- Home value ($/Sqft)$290/Sqft
- Time on Houseful28 days
- Property typeResidential
- StyleTwo story
- Neighbourhood
- Median school Score
- Lot size279 Sqft
- Year built2020
- Garage spaces1
- Mortgage payment
It is quite rare to find a home with four living rooms, four bedrooms, plus an office and four bathrooms, all under 5 years old in family friendly community near schools and shopping, welcome to 60 Mabern street-where this house has it all! As soon as you come up the front walk way you immediately feel at ease with the welcoming covered front porch. Step inside the foyer and find your home office with powder room. On route to the living room you're sure to notice the grand 2-storey study that's sundrenched no mater the time of day. On to the main living room, dining, and kitchen space all open perfect for entertaining with 9-foot ceilings. A handy pantry to hide all of your extra things is convenient as well as the main floor laundry room and inside garage entrance. Back through the kitchen with quartz countertops and tiled backsplash to the covered back porch, fully fenced yard (2022) with gazeebo (2022) and interlocked space (2022). Heading upstairs you will find 3 bedrooms, 2 full bathrooms (both with granite, the ensuite is a spacious 5 piece) and the primary bedroom has a huge walk-in closet and one of the kids bedrooms a custom organizer. The cherry on top is a tie between the exclusive covered balcony off of the primary bedroom or the bonus flex space great for larger families all wanting to have their own space or gaming areas. To the finished basement two more rec rooms, a 3-piece bathroom with granite countertop and a fourth bedroom with egress window. Look no further this home checks every box and then some!
Home overview
- Cooling Central air
- Heat type Forced air, natural gas
- Pets allowed (y/n) No
- Sewer/ septic Sewer (municipal)
- Utilities Cable available, cell service, electricity connected, garbage/sanitary collection, natural gas connected, recycling pickup, street lights, underground utilities
- Construction materials Stone, vinyl siding
- Foundation Poured concrete
- Roof Asphalt shing
- Exterior features Balcony
- Other structures Gazebo
- # garage spaces 1
- # parking spaces 2
- Has garage (y/n) Yes
- Parking desc Attached garage, garage door opener, asphalt, inside entry
- # full baths 3
- # half baths 1
- # total bathrooms 4.0
- # of above grade bedrooms 4
- # of below grade bedrooms 1
- # of rooms 16
- Appliances Water heater
- Has fireplace (y/n) Yes
- Laundry information Electric dryer hookup, in area, in-suite, inside, laundry room, main level, sink
- Interior features High speed internet, auto garage door remote(s), built-in appliances
- County Simcoe county
- Area Barrie
- View Clear
- Water source Municipal
- Zoning description R5
- Lot desc Urban, rectangular, near golf course, industrial mall, industrial park, landscaped, open spaces, park, place of worship, public parking, quiet area, rec./community centre, school bus route, schools, shopping nearby
- Lot dimensions 32.05 x 91.65
- Approx lot size (range) 0 - 0.5
- Lot size (acres) 0.01
- Basement information Full, finished, sump pump
- Building size 2677
- Mls® # 40757674
- Property sub type Single family residence
- Status Active
- Virtual tour
- Tax year 2024
- Recreational room Second
Level: 2nd - Primary bedroom Second
Level: 2nd - Bathroom Second
Level: 2nd - Bedroom Second
Level: 2nd - Bathroom Second
Level: 2nd - Bedroom Second
Level: 2nd - Living room Basement
Level: Basement - Bathroom Basement
Level: Basement - Games room Basement
Level: Basement - Bedroom Basement
Level: Basement - Kitchen Main
Level: Main - Laundry Main
Level: Main - Living room Main
Level: Main - Bathroom Main
Level: Main - Dining room Main
Level: Main - Office Main
Level: Main
- Listing type identifier Idx

$-2,067
/ Month

