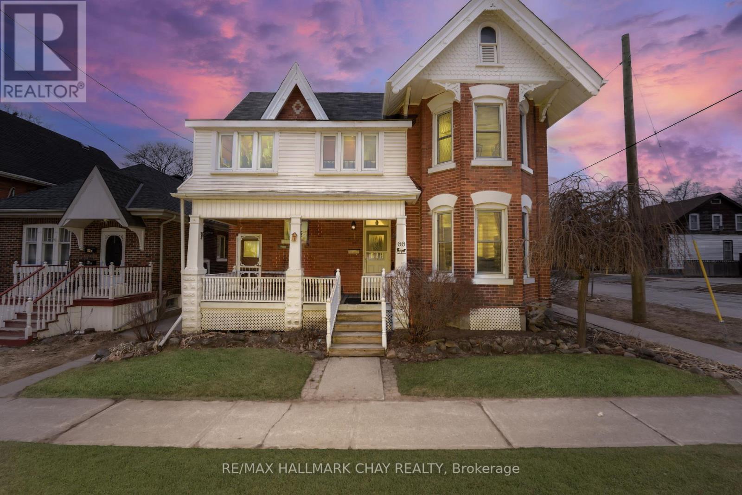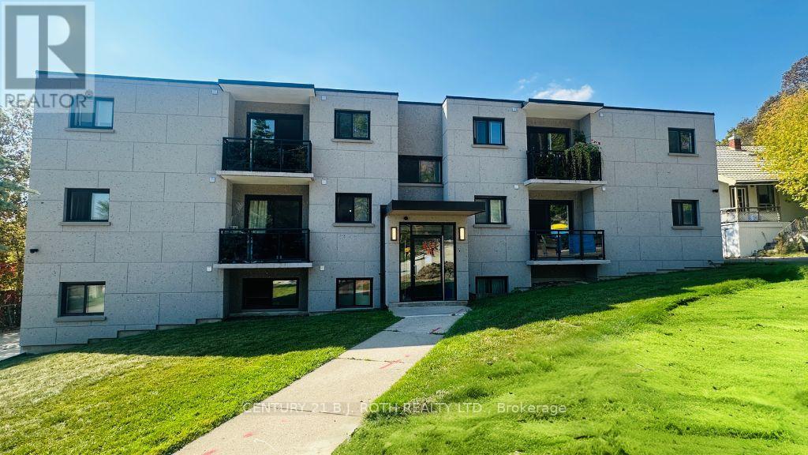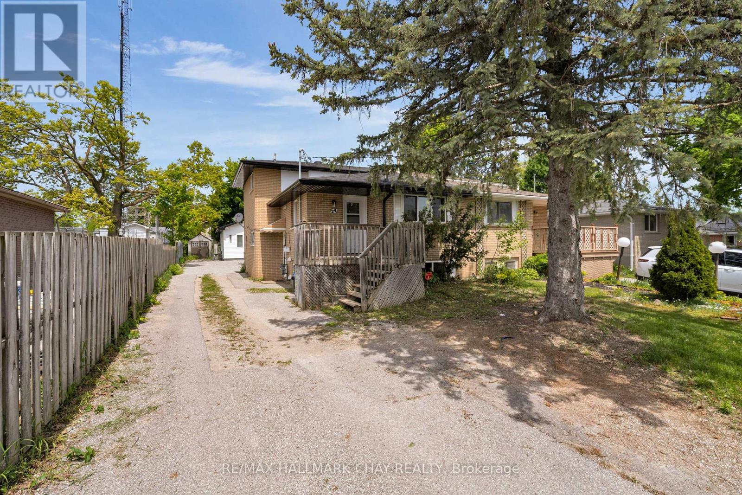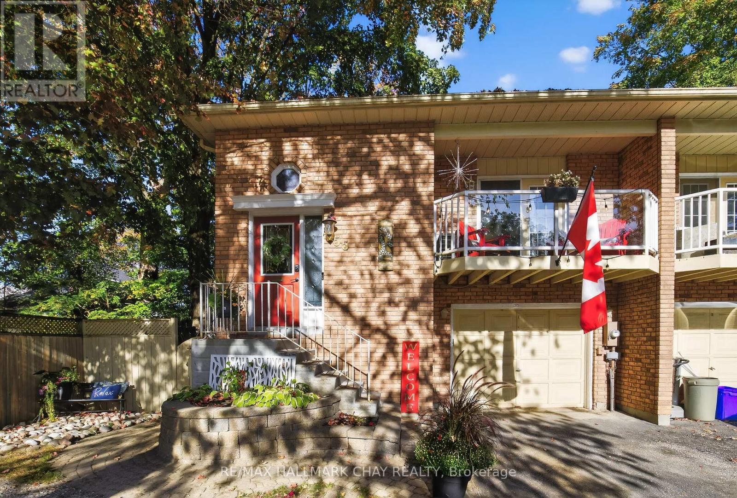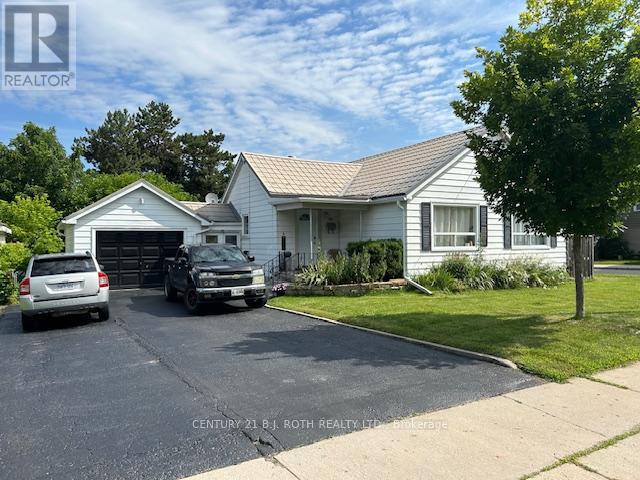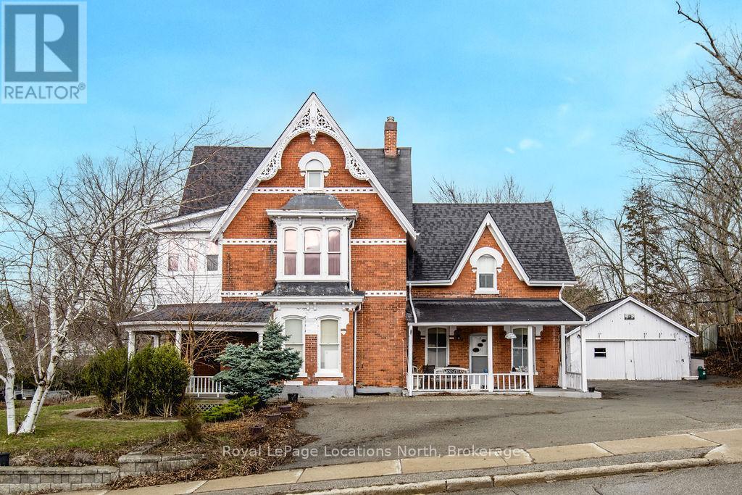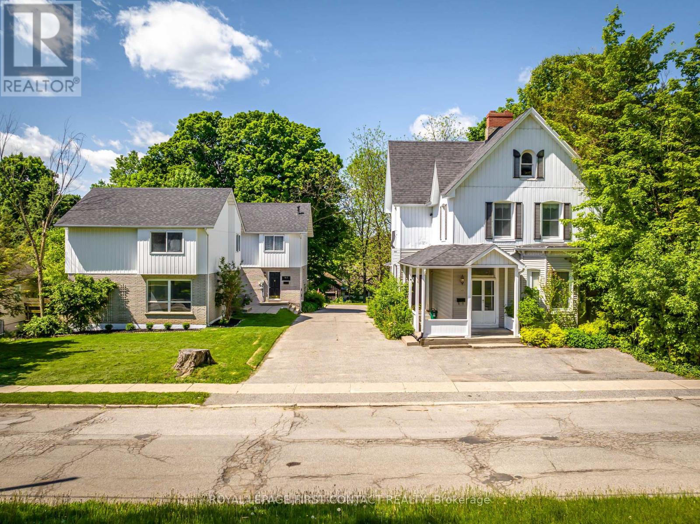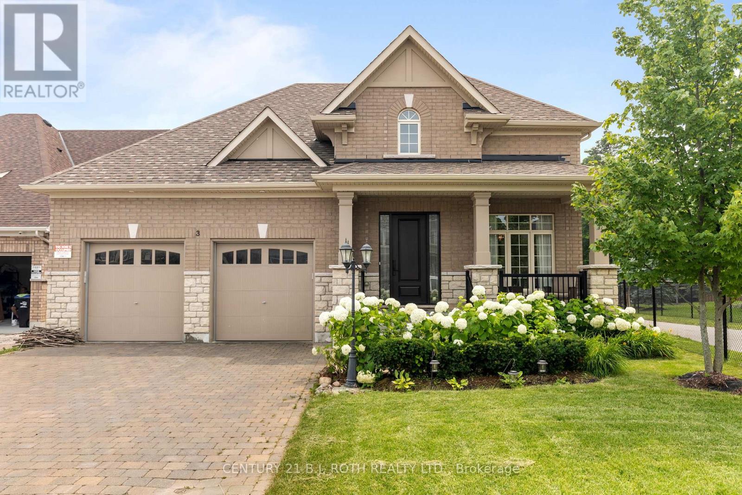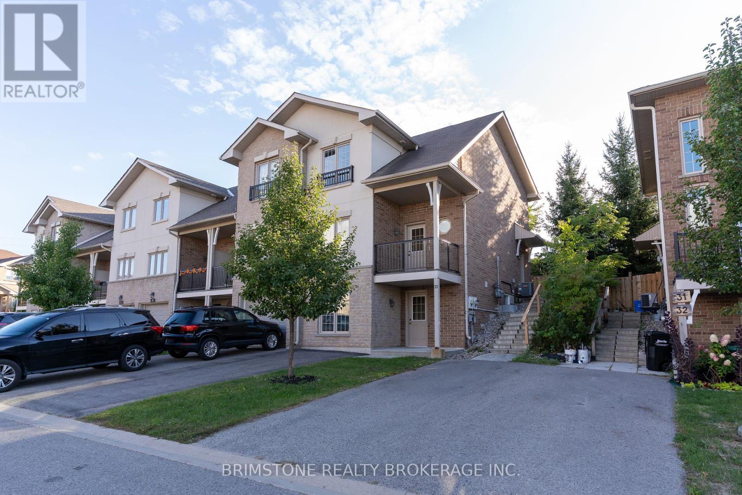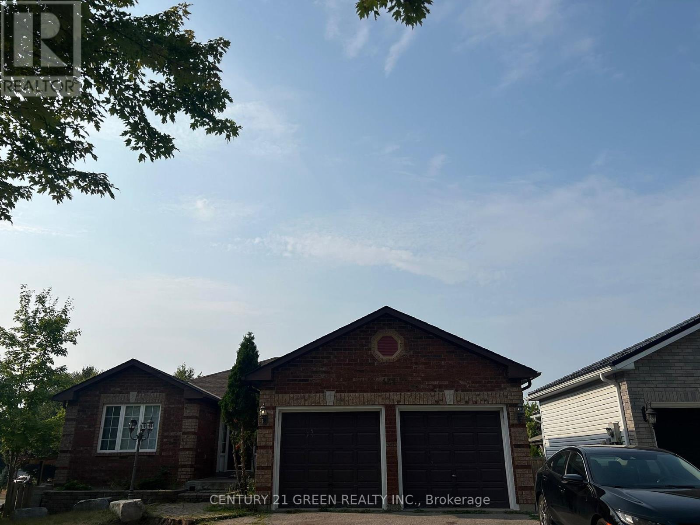- Houseful
- ON
- Barrie
- Grove East
- 61 Corbett Dr
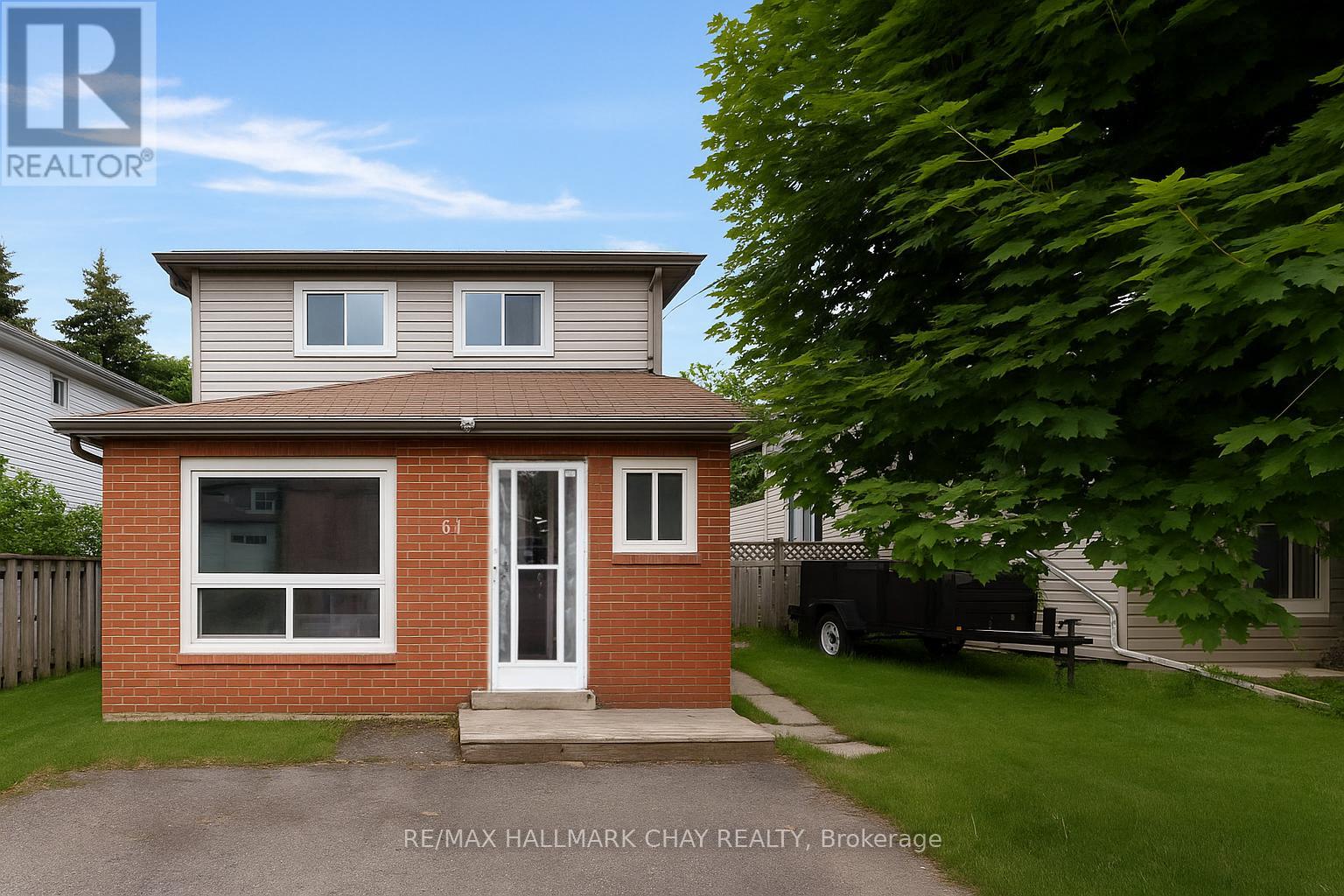
Highlights
Description
- Time on Housefulnew 35 hours
- Property typeMulti-family
- Neighbourhood
- Median school Score
- Mortgage payment
Investors & First-Time Buyers * Opportunity Knocks * Whether you're expanding your real estate portfolio or stepping into homeownership, this detached two-storey duplex in Barrie offers flexibility and a financial upside. Live in one unit and rent out the other to offset costs and build equity! This property features:- two self-contained rental units. Main Unit is a two-storey layout with kitchen, living room, family room, 3 bedrooms, and 2 bathrooms. Lower Unit features an open-concept kitchen / living space, 2 bedrooms, and 1 bathroom. Appliances included: 2 fridges, 2 stoves, 1 dishwasher, 2 washers, 2 dryers. Convenience of ensuite laundry in both units, and on-site parking. Financials available upon request. Situated in a prime Barrie location with easy access to Public transit & GO Train service - Schools, parks, shopping & entertainment - Minutes to commuter routes north to cottage country or south to the GTA and beyond. Take a look today! (Tenanted property requires min 24 hr notice for all showings). (id:63267)
Home overview
- Heat source Natural gas
- Heat type Forced air
- Sewer/ septic Sanitary sewer
- # total stories 2
- # parking spaces 4
- # full baths 2
- # half baths 1
- # total bathrooms 3.0
- # of above grade bedrooms 5
- Subdivision Grove east
- Directions 2187262
- Lot size (acres) 0.0
- Listing # S12319775
- Property sub type Multi-family
- Status Active
- 3rd bedroom 3.04m X 2.74m
Level: 2nd - 2nd bedroom 2.47m X 3.96m
Level: 2nd - Bedroom 3.07m X 4.14m
Level: 2nd - 4th bedroom 4.05m X 2.77m
Level: Lower - Kitchen 5.21m X 3.38m
Level: Lower - 5th bedroom 2.45m X 2.167m
Level: Lower - Laundry 1.53m X 1.82m
Level: Main - Living room 6.7m X 3.3m
Level: Main - Kitchen 4.48m X 2.15m
Level: Main - Family room 3.77m X 3.14m
Level: Main
- Listing source url Https://www.realtor.ca/real-estate/28679833/61-corbett-drive-barrie-grove-east-grove-east
- Listing type identifier Idx

$-1,786
/ Month

