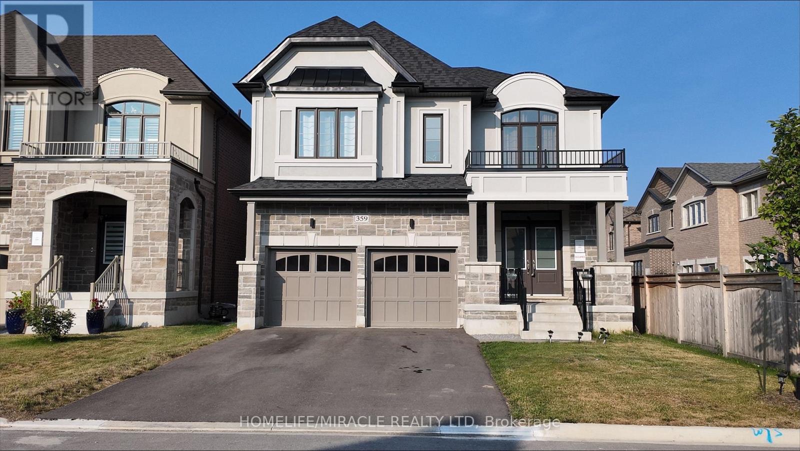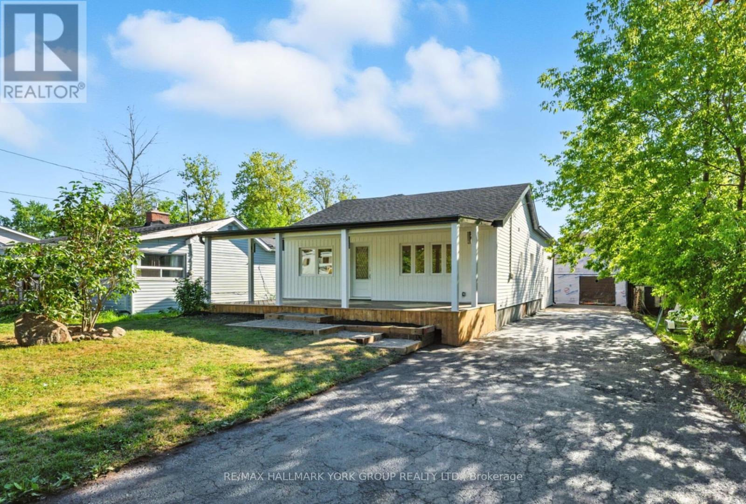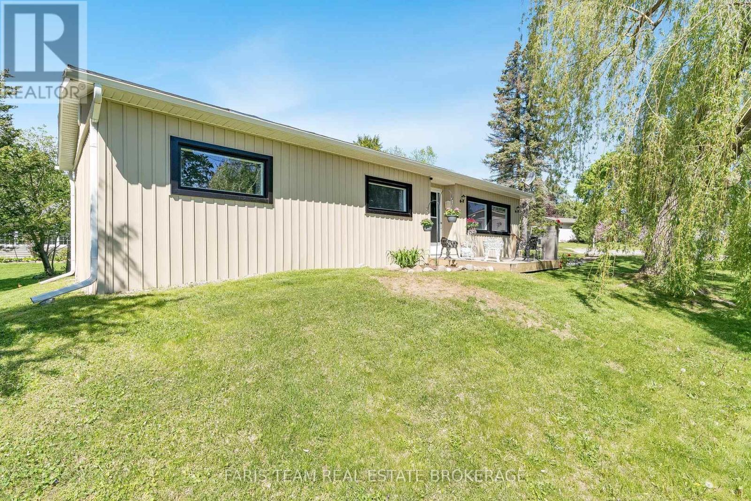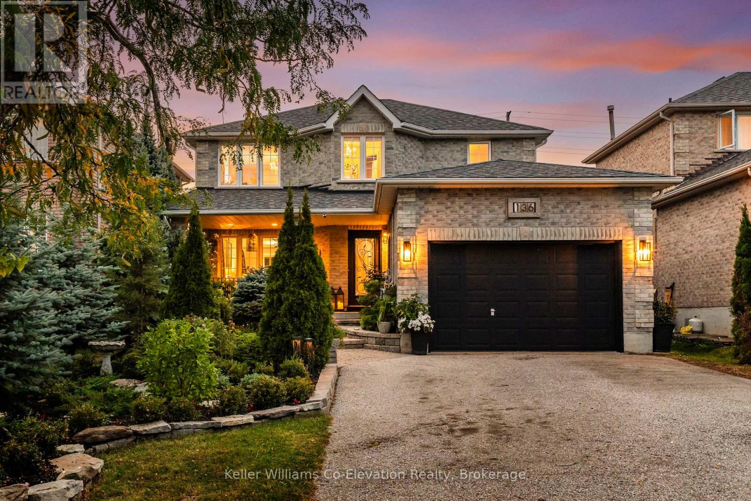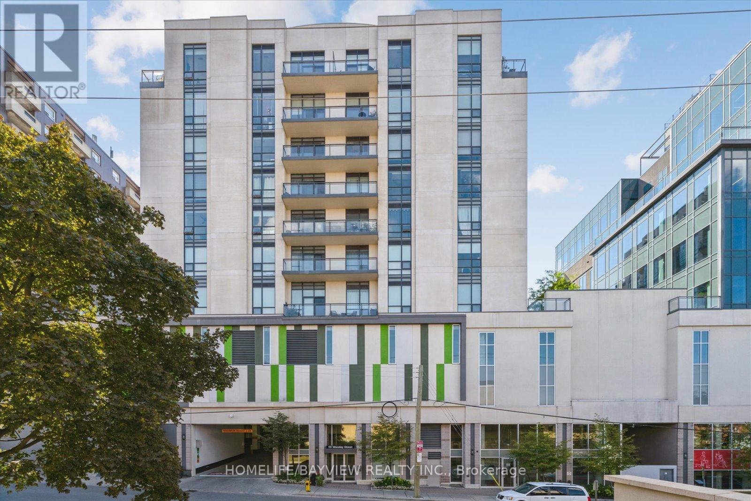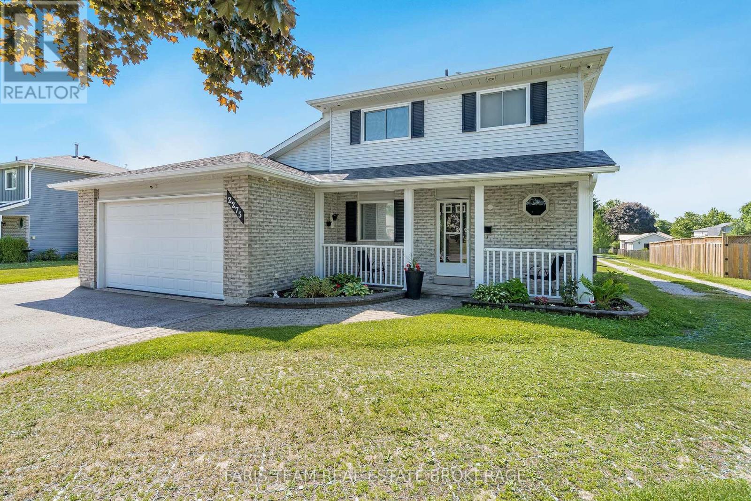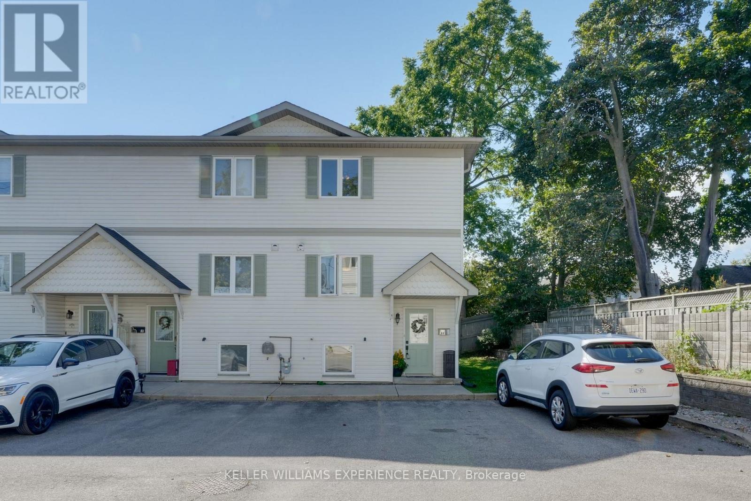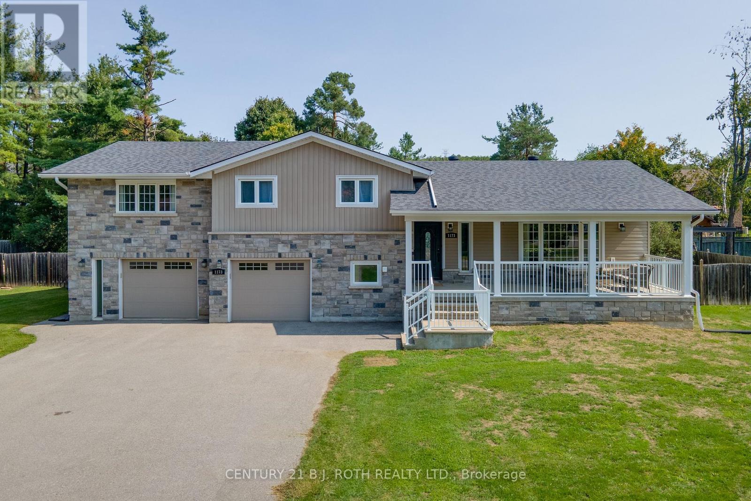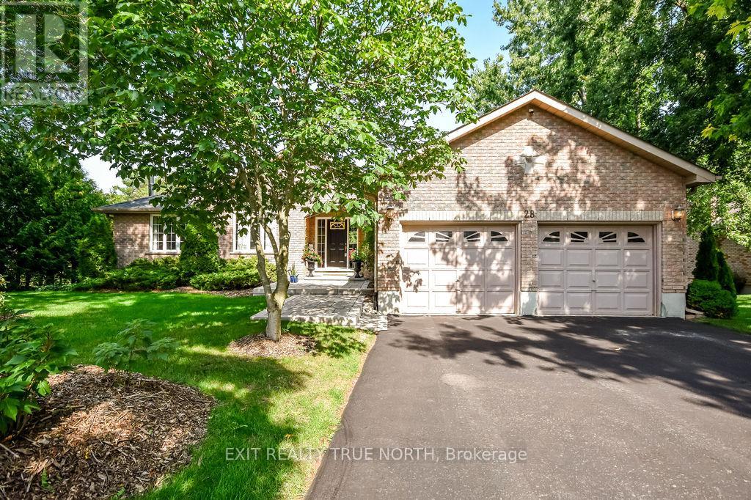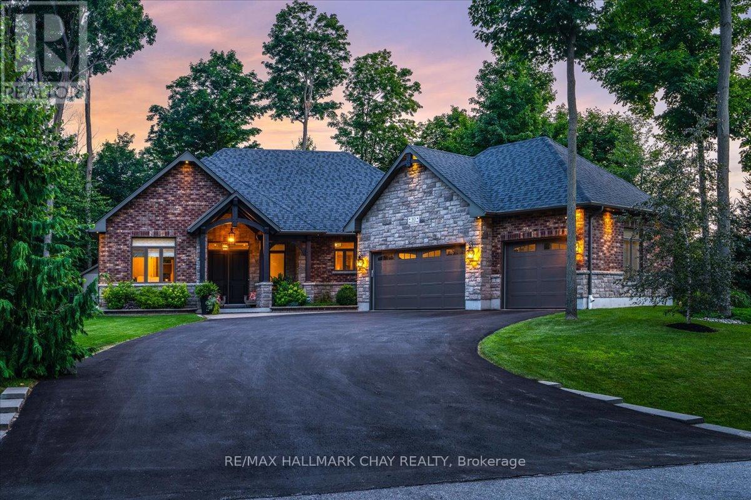- Houseful
- ON
- Barrie
- Innis Shore
- 61 The Queensway
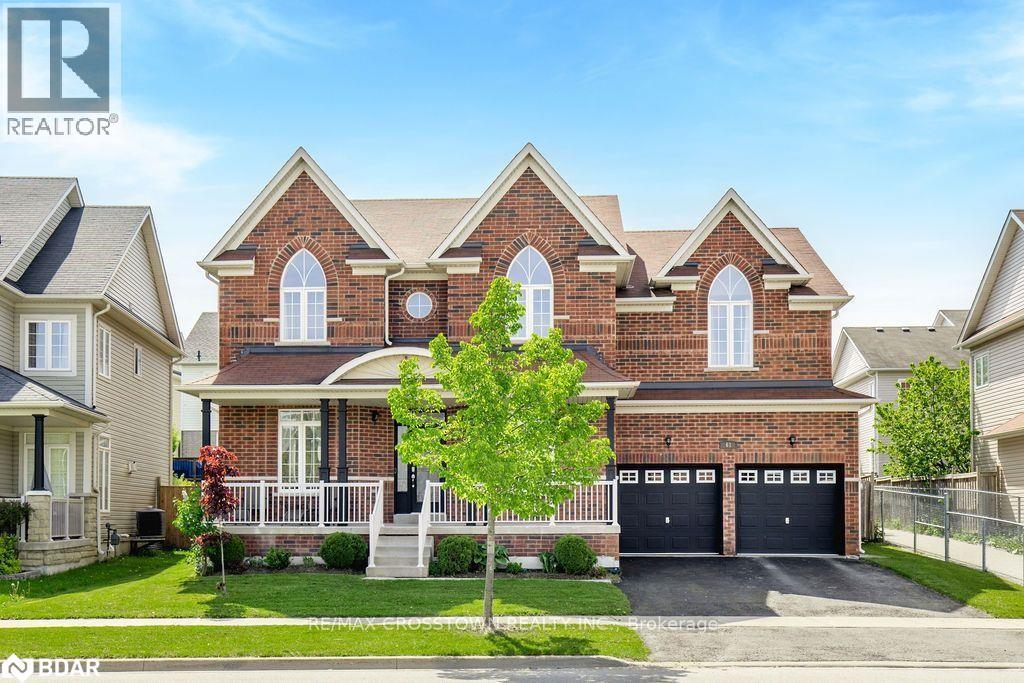
61 The Queensway
61 The Queensway
Highlights
Description
- Home value ($/Sqft)$254/Sqft
- Time on Houseful31 days
- Property typeSingle family
- Style2 level
- Neighbourhood
- Median school Score
- Mortgage payment
This impressive and beautifully designed home nestled in one of Barrie's most desired neighbourhoods with highly sought after schools, Offering over 3,500 sq ft of well-appointed living space, this home features 5spacious bedrooms and 3.5 bathrooms, making it ideal for a growing family. The main level showcases 9 ft ceilings, elegant crown molding, and a seamless open-concept layout. The gourmet kitchen is a chefs dream with granite counter tops, extended-height oak cabinetry, and stainless steel appliances all opening onto a private, fenced backyard complete with a heated pool and deck, perfect for outdoor entertaining. A versatile den provides the ideal space for a home office or play area. Rich hardwood and ceramic flooring levate the main floor's style, enhanced by two solid oak staircases. Upstairs, you'll find generous bedrooms including a luxurious primary suite with a private ensuite, a second bedroom with its own ensuite, and a Jack and Jill bathroom shared by bedrooms 3 and 4. Recent updates include Furnace (2021), A/C (2021),and Hot Water Heater (2024). (id:63267)
Home overview
- Cooling Central air conditioning
- Heat source Natural gas
- Heat type Forced air
- Has pool (y/n) Yes
- Sewer/ septic Municipal sewage system
- # total stories 2
- # parking spaces 4
- Has garage (y/n) Yes
- # full baths 3
- # half baths 1
- # total bathrooms 4.0
- # of above grade bedrooms 5
- Subdivision Ba10 - innishore
- Lot size (acres) 0.0
- Building size 3543
- Listing # 40759128
- Property sub type Single family residence
- Status Active
- Bedroom 3.15m X 3.277m
Level: 2nd - Bedroom 4.064m X 5.512m
Level: 2nd - Bathroom (# of pieces - 5) Measurements not available
Level: 2nd - Bedroom 3.15m X 3.277m
Level: 2nd - Bedroom 3.277m X 3.277m
Level: 2nd - Primary bedroom 8.128m X 3.886m
Level: 2nd - Bathroom (# of pieces - 4) Measurements not available
Level: 2nd - Bathroom (# of pieces - 5) Measurements not available
Level: 2nd - Family room 5.486m X 4.064m
Level: Main - Kitchen 3.277m X 4.877m
Level: Main - Dining room 3.277m X 4.064m
Level: Main - Bathroom (# of pieces - 2) Measurements not available
Level: Main - Breakfast room 4.394m X 3.886m
Level: Main - Living room 3.277m X 3.226m
Level: Main - Office 3.277m X 3.429m
Level: Main
- Listing source url Https://www.realtor.ca/real-estate/28716703/61-the-queensway-barrie
- Listing type identifier Idx

$-2,397
/ Month

